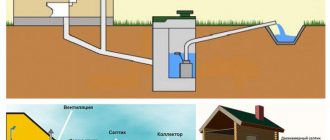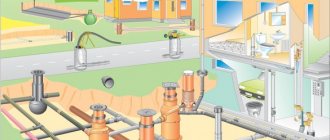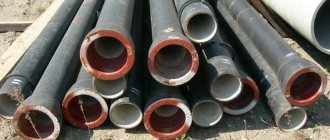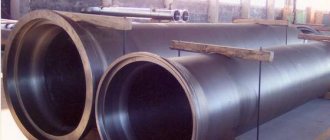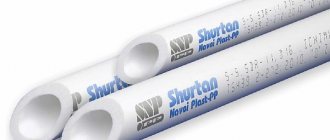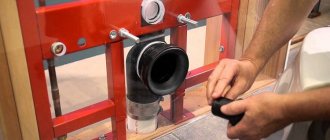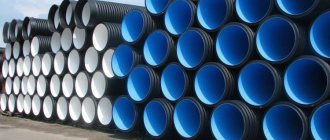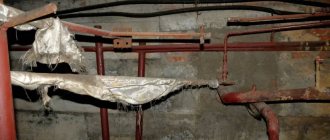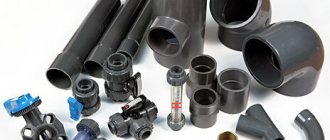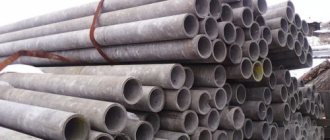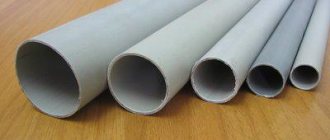Story
Let's start with a brief historical overview.
The oldest known system for removing wastewater outside the city was found during excavations in the Indian city of Mohenjo-Daro, built more than 4,600 years ago.
The second oldest and most famous project is the Great Cloaca in Ancient Rome, built at the turn of the 7th and 6th centuries BC. The scale of the structure is impressive: the canal, which served as a collector, is three meters wide and has a height of more than four meters.
It’s curious: the sewage system, built more than three thousand years ago, has not only survived to this day. It is still used to drain rainwater to this day.
The construction of a sewer system in the then huge Chinese city of Linzi dates back to approximately the same time.
What about enlightened Europe? Alas, there is nothing to boast about: until the 18th century, sewage was simply poured into the street or, at best, into leaky pits, contaminating groundwater. The result was quite natural epidemics, which in some years wiped out up to a third of the population.
Underground sewer channels of ancient times in Athens and Eretria.
Regulatory regulation of sewerage projects
The design and installation of city sewerage is regulated by a number of regulatory documents, the main one among them being GOST for sewerage and water supply, as well as SNiP “External networks and structures of water supply and sewerage.” The latter also stipulates a list of as-built documentation for water supply and sewerage, which includes:
- General and special work logs.
- Geodetic documentation.
- Executive schemes.
- Acts on building structures (acceptance and testing).
- Certificates of inspection of hidden work.
- Passports and certificates (fire safety, sanitary and epidemiological certificates).
- Certificates and certification protocols for employees.
- Set of working drawings.
Classification
What types of sewerage systems can be distinguished in our time?
Classification is possible according to several criteria.
Location, functionality
- Internal sewerage collects domestic and industrial wastewater inside a residential building, industrial structure, warehouse, etc. and transports them beyond its borders.
- External transports wastewater from buildings to treatment plants.
- Finally, the treatment plants themselves transform contaminated wastewater into harmless solid waste, sludge (often used as fertilizer) and purified water, which can be discharged into any body of water or simply onto the terrain.
Drain type
The composition of the waste and its origin may also vary.
What options are possible?
- Household (fecal and household). This is, in fact, what drains into toilets, bathtubs and kitchen sinks in residential buildings.
- Industrial – liquid waste from enterprises.
- Finally, the contents of the storm drain are rain and melt water.
Storm water intake well.
Please note: in most cases, stormwater does not require treatment and is discharged into any local body of water. An exception is wastewater entering the storm system from the territory of enterprises, bus stations, gas stations and other heavily polluted areas.
Autonomy
Domestic and, less commonly, industrial waste systems can be divided according to one more characteristic:
- Centralized ones combine the flows of a large number of subscribers;
- Autonomous sewer systems are focused on one user. They are forced to provide not only transportation, but also disposal of products of economic activity.
It’s interesting: the most effective autonomous sewage systems, including deep biological treatment stations, can remove up to 98% of contaminants, which allows purified water to be discharged onto the ground surface or used for irrigation.
Pressure and gravity
The majority of urban sewerage systems are gravity-fed: they are laid with a constant slope towards treatment facilities. Alas, not everywhere the terrain allows for the required slope: in hilly areas, wastewater transportation is fully or partially provided by sewage pumps.
The corresponding scheme is called pressure.
Sewage pumping station.
Interaction of stormwater and domestic systems
A city or town is a territory in which it is necessary to solve the problem of drainage of both domestic and storm water. The tapping scheme can be implemented in three ways.
| Name | Description | Application |
| All-alloy | Domestic and storm drains are drained into a common network | A common sewage system is cost-effective primarily in small settlements. The design of the wastewater network as a whole is noticeably simplified; however, its capacity must be significantly higher than that required for the removal of domestic wastewater. |
| Separate | Domestic and storm water are collected and disposed of separately | The pattern is typical for all large cities. |
| Semi-separate | Domestic and storm water are collected by different networks, but are discharged into a common collector | Solution for areas with high levels of pollution. It is used where rain and melt water needs to be purified. |
One of the possible semi-separate schemes.
Autonomous systems
The emergence of autonomous complexes occurred relatively recently, with the development of individual housing construction. Installing your own sewer system was an attractive idea that made it possible to create modern and comfortable living conditions in a private house or cottage. Initially, only internal lines that carried wastewater into cesspools or containers were popular. But the need for frequent cleaning and removal of waste created a lot of problems, which forced us to abandon the old method and look for other options. The main type of autonomous sewage system that is common today is called a septic tank. It allows you to either completely abandon waste removal and sewer cleaning, or significantly increase the interval between these actions.
The principle of operation of a septic tank is to settle wastewater and process solid waste using special bacteria. As a rule, a septic tank is a closed container divided into several (2-4) adjacent compartments. Once in the first compartment, the wastewater gradually settles, and solid fractions settle to the bottom. There is an overflow hole at the top of the compartment. As it fills, partially clarified waste flows through it into the next compartment. They undergo further settling and clarification in the second compartment until it is filled to the top and begins to release clarified water further. The final node is either a filtration well or a filtration field.
A well is a type of collector that does not have a bottom. Typically, it consists of several concrete rings set on a bed of sand and gravel. Getting into it, clarified water is absorbed through the layer of bedding into the soil, further purifying itself.
The filtration field is one or more pipes with multiple holes along the entire length. The incoming water is discharged from them into a layer of gravel and sand, being further purified and absorbed into the soil. Unlike a well, pipes do not need to be buried to great depths, but a considerable area must be allocated for them. Considering the size of land plots, the preference given to wells is understandable. The only limitation is situations where the site has high groundwater levels.
More details about septic tanks in the article - Sewerage in a private house - step-by-step installation with your own hands
Elements and materials
Let's get acquainted with the main elements of sewerage and the materials used to create them.
Comb
In-apartment sewerage. It got its name for its shape, which is typical for compact apartments with adjacent bathrooms and kitchens: three outlets (for the washbasin, bathtub and sink) form something vaguely reminiscent of a comb.
Materials used:
- Until the 70-80s of the last century - cast iron. To seal socket joints, helix (tow with oil or resin impregnation) and, less commonly, molten sulfur were used.
Removing the cast iron comb.
Attention: dismantling joints filled with sulfur requires heating them with a blowtorch or hairdryer. When doing this work with your own hands, do not forget about respiratory protection: the fumes are so caustic that they can cause spasms of the respiratory tract.
- For the next 20 years, monolithic plastic combs were widely used. They were connected to cast iron tees sealed with the same cap.
- Finally, prefabricated polyvinyl chloride and polypropylene structures with rubber seals are now widely used.
Riser
A vertical pipe connecting the combs of several apartments. Opens to the roof, thereby providing ventilation.
According to the current SNiP, it is required to be supplied with several revisions (holes for cleaning):
- On the ground floor and/or in the basement;
- On the top floor of the building;
- If there are more than 5 floors, every three floors.
The photo shows cleaning the riser through inspection.
They are prefabricated, made from socketed plastic sewer pipes, and, less commonly, cast iron.
Useful: modern cast iron pipes are increasingly equipped with the same rubber seals as plastic ones. This somewhat simplifies installation, but does not add to the popularity of cast iron: its solid weight and three to four times higher price make it a dubious purchase.
Lezhnevka
A horizontal branch that connects several risers and ends with an outlet to the well. Supplied with revisions or cleanings on bends; laid with a constant slope, which is determined by the diameter of the pipe:
| Diameter, mm | Slope, cm/m. |
| 110 | 2 |
| 150 | 1 |
| 200 | 0,8 |
The materials are the same as in the case of risers. A caveat: when hanging plastic pipes, the maximum step between hangers should not exceed 10 diameters. The instructions are due to the fact that over large spans the plastic can sag under its own weight, creating counter-slopes.
Cast iron bench in a house built in the 70s.
Well
All external sewage systems are supplied with wells. The goal is periodic inspection and clearing of blockages.
Inspection wells are installed:
- On straight sections of sewerage with a step directly proportional to the diameter of the pipe.
- On all turns.
- At the junction of two or more branches.
Rotary well.
In addition, the well can compensate for the excessive slope of the terrain.
The traditional material for well walls is brick; Nowadays, reinforced concrete rings are widely used in the construction of wells. Fully sealed polyethylene and polypropylene structures are also gaining popularity.
Collector
Simply put, this is a large pipe that connects street and yard networks on the way to the treatment plant. Diameter – from 600 to 2400 or more millimeters. Materials - brick, reinforced concrete rings, monolithic reinforced concrete, polyethylene pipes.
How to make a sewer line
The most labor-intensive part of the work is considered to be the installation of sewerage for a private home; how to carry it out correctly is indicated in the design and installation rules.
Inside the house
Elements of the sewerage system for a private house are installed parallel to the construction of the building. Holes for internal wiring are laid during the construction of walls, partitions and ceilings.
The sewerage installation technology provides for several types of pipes:
- Sewer riser, diameter 100 mm.
- Main (between the riser and the outlet); diameter 70 mm.
- Branch pipes (connected to a washbasin, bathtub, washing machine) – 50 mm.
Completed installation of the drain pipe Source remont-pro.com.ua
The drainage system inside the house is gravity (non-pressure). To avoid blockages, pipes are installed with a slope, the magnitude of which is controlled by the level and depends on the diameter. A sewer pipe with a diameter of 40–50 mm is given a slope of 30 mm per linear meter, with a diameter of 100 mm – 20 mm.
Completed ceiling wiring Source vodavdom.msk.ru
Terms of use
The rules for using domestic sewage systems are, in general, quite obvious:
- They cannot be used for the disposal of insoluble and solid waste;
The consequences of a blockage on the first floor of an apartment building.
- It is prohibited to discharge toxic, volatile and flammable substances into the waste system;
- It is not recommended to discharge large volumes of hot water with a temperature of 80C or higher (in particular, when flushing heating systems). Local overheating can lead to leakage of connections and deformation of plastic pipes.
Installation rules
When assembling and installing sewers with random drainage of household waste, the following rules must be observed:
- The sockets must be installed against the flow of wastewater.
- To check the slope of the incoming sewer pipe, use a building level.
- The pipeline must contain a minimum number of turning sections.
- Slanting tees should be used in areas where internal risers transition to the main line.
- Installation of a fan riser is encouraged.
- The highway must have a minimum length.
- A sealed connection is obtained by installing rubber O-rings.
- Regular inspection of the pipeline requires the installation of inspection wells or inspection hatches.
Gravity sewerage is a system option that creates comfort in a private country house for residents.
Preparatory work
Once the decision and all approvals have been received, you can begin laying the connection branch in accordance with the project. The connected branch must be equipped with a water meter. This is a must. The sensor should be located in a place convenient for inspection. In addition to the laid branches, it is necessary to build an inspection well on the site to service the branch and the connection point. Shut-off valves must be installed in the well. If the branch has a length of more than 12 m, angles of rotation, differences in height, it is necessary to install additional wells. The pipes to the inspection well should approach at an angle, the inlet pipe should be located above the drain. A trench must be dug from the inspection well to the connection point.
The slopes of the branch should be in the range from 2 to 7%, the depth of the branch should be at least 1.2 m. The presence of a reverse slope on the site, utility networks of other organizations, over which the branch will have to be raised, will require the use of forced sewerage. It will also be required if plumbing fixtures are installed in the basement of the house, the waters of which can only be removed forcibly.
If pipes of 100-110 mm are sufficient for an autonomous sewer system, then pipes of 150-160 mm will be needed for insertion. To lay them, a trench is dug. Its depth is greater than the depth of the branch (below the frost line) by the height of the sand bedding (10-15 cm of sand). It is advisable to take PVC pipes (red) with sockets at one end. They are laid with sockets towards the water flow and connected using o-rings. Hydro- and thermal insulation is used for the pipeline (the joints do not require additional insulation, since frost-resistant seals are used at the joints).
If forced sewerage is used, then the wastewater is supplied to the inspection well under pressure. From the inspection well, wastewater flows by gravity into the central sewerage system.
