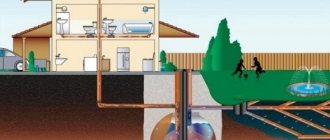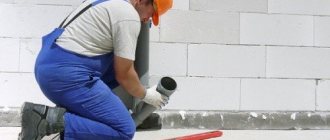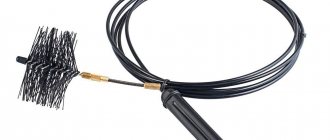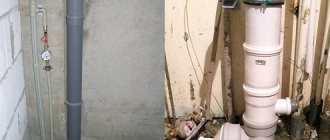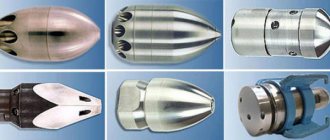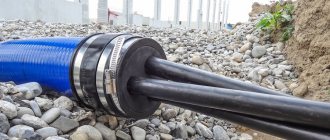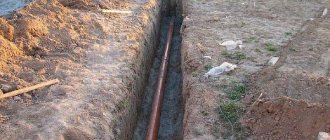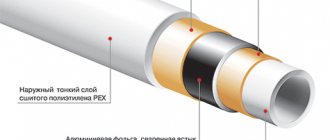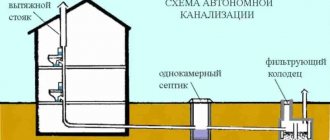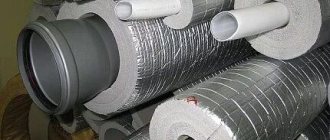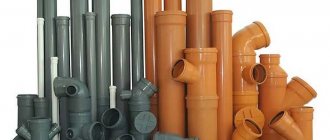When building a house near centralized networks, the owner is often faced with a choice: install an autonomous drainage system or connect to central communications.
Connecting a private home to the central sewer system is the most popular solution, but you need to know many subtleties: the main disadvantages and advantages of this approach, what documents and permits should be obtained, how to prepare a private area and how to make the connection correctly.
The answers to these questions are in this article.
Scheme of the sewer system in a private house
Regardless of the complexity, any sewer system is usually represented by several parts:
- internal part - any communications in the room;
- external part – communications outside the house;
- septic tank
It’s great if the process of building a cottage or house and installing a sewer can be carried out simultaneously. To do this, you need to carefully consider the details and nuances. Such projects need to be created taking into account the supply, the location of bathrooms, and wells. It is also necessary to provide access to any pipe for cleaning.
Visual diagram of the site
Schemes must be developed to suit existing conditions. Here it is necessary to find the most convenient solutions that will allow the pipeline route to be brought to the base of the building as optimally as possible, while preventing destruction, soil subsidence, and deformation.
Disadvantages and advantages of connecting to a central sewer system
Before making a final decision on choosing the type of sewer system, you should know all the advantages and disadvantages of connecting to the central network.
Advantages of this solution:
- the connection price is lower than the cost of installing an autonomous septic tank;
- perhaps save on materials;
- the problem of drainage of storm and domestic waters can be simultaneously solved;
- owners of a private house do not need to monitor the quality and volume of wastewater;
- there is no need to regularly clean and pump out liquid from special collection tanks used in autonomous sewer systems, so maintaining such a system is simpler and cheaper.
The main disadvantages include:
- the need to collect many documents and permits from various authorities;
- long waits to obtain permission;
- You will need to pay monthly fees for sewer use.
Laying a pipe under the base
Electricity can be supplied to the cottage from any location. But sewerage is something else. This will not work here and you will have to resort to serious construction tasks.
Steel or PVC materials are used to supply wastewater. To lay it, you should dig a ditch 2 m deep or less. Then this ditch must be brought under the supports of the house. The parameters of the ditch depend on the depth of soil freezing.
The pipeline itself must be installed under the base. For these purposes, you should punch a hole in the foundation. To ensure that everything turns out as beautifully and accurately as possible, you can use the advantages of a diamond tool. The pipe should be routed through a special casing.
Preparing the area for tapping and types of connection
Before starting the actual installation, it is necessary to carry out work to prepare the private area for insertion. Preparatory activities are carried out in the following order:
- Install an inspection well. This design provides constant access to the individual part of the central sewer for its maintenance, removal of blockages and repairs.
- Dig trenches for laying pipes and prepare the place for connecting the pipeline drain to the well.
- Connect the existing drainage systems inside the building to the main outlet.
At this point, the preparatory work is completed, and the owner of the private plot needs to contact the city’s public utility service, which will connect to the main sewer line. There are several types of connection to the central sewerage system in a private house: separate and mixed.
With a separate option, separate drainage systems for storm and service waters are connected to the city sewerage system. The disadvantages of this type include the need to insert two pipes, which involves double payment and ensuring the functioning of these systems on the site of a private house. The advantage is that there is no need for additional stormwater testing.
The mixed approach is used only for a mixed type pipeline and involves inserting a common drainage system for all types of wastewater. The advantage of this solution is the lower cost and duration of work, as well as the absence of the need to maintain a second system of a private plot.
Watch the video
How to connect to the sewer
Features of laying a sewer pipeline
The process of laying a pipe from a house to a septic tank or cesspool only looks so simple. In fact, it is quite complex. There are important rules for sewerage supply that must be taken into account during design and installation.
For example, most people install a sewer system under the foundation. This is relevant and can be done this way, but only in cases where the foundation is not too deep and the septic tank or pit is not too far from the house.
Give a simple example. The base of the cottage is located at a depth of up to half a meter. The septic tank is installed 3 meters away. Since the operation of the wastewater treatment system is due to the installation of a route with a slope, the entrance to the pit should be located no higher than 60 cm.
This applies if the hole is deep enough. The cesspool works effectively at depths that are below the sewer pipe. When drain levels rise, sewage can fill the drain pipe and cause a blockage.
Deeply located sewers can significantly reduce the risk of freezing. Snow in winter is also insulation. If you combine snow with a half-meter layer of soil, this will reliably protect the system from freezing.
If the foundation is deep, then it is not very rational, and sometimes even impossible, to lay a sewer underneath it. Here it is better to leave holes for the pipes even at the stage of pouring the base.
If for some reason it is not possible to use a cesspool, then the hole in the base of the house should be made as close to the edge of the ground as possible. To eliminate the risk of freezing, insulating materials can be used.
Excavation work during the construction of external sewerage
Today, when building a private house, both machine and manual excavation work is used:
- The easiest way, of course, is to use special equipment. In this case, the dimensions of the trench are determined by the diameter of the pipes and the required slope. So, if you plan to use a pipe with a cross-section of 110 mm, then the width of the trench should be 600 mm, and how to determine the required depth is described above.
- If there is construction on the plots, the use of special equipment may be impossible, so excavation work will have to be done manually. The dimensions of the trench are similar. The depth of the dug trench should be 50 mm greater than the planned level of pipe laying, since additional sand will need to be added.
Stages of installation of an external pipeline
- Sand is poured into the bottom of the trench (50 mm layer) and compacted manually;
- Prepare the necessary parts - pipes, fittings, seals, etc.
- Laying starts from the foundation. As a rule, a hole for drainage is installed during the construction of the foundation. But if this has not been done, the diamond drilling method is used.
- To obtain a tighter connection, use silicone grease. To do this, a lubricating compound is applied to the smooth end of the pipe and inserted into the socket into which the sealing collar is inserted.
- If it is necessary to arrange a turn, then smooth bends should be used - shaped parts designed for collecting external networks.
- If the pipeline length is more than 12 meters, then inspection wells should be installed at turns.
- After the pipeline is assembled, the slope is checked, and then the pipes are filled with sand.
- When backfilling pipes, sand should be compacted on the sides of the pipes. Sand should be compacted in layers. Sand located above the pipes does not need to be compacted.
- The height of the sand backfill must be at least 15 cm above the pipe. After which you can begin the final filling of the trench with soil. The soil should be covered with a hill, since subsequently the land will inevitably settle.
Thus, when deciding at what depth to lay a sewer system, one should take into account the experience in the construction and use of sewer networks in the area of construction. If the minimum sewerage depth is selected (less than 0.7 meters), you should not neglect measures to insulate the pipes, as well as to protect them from damage by passing vehicles (if the pipeline runs under the roadway).
We lay the pipe under the base
Sewage distributor
This process is quite complicated. And to make it as light as possible, you should use inclined drilling technology. This is an inclined well that will go to the lower level of the foundation. All systems will be connected through it.
The main thing here is the correct choice of angle for drilling. The channel should be drilled only after the drilling device is at the required point. Since drilling will be done at an angle, a constant angle should be provided. Drilling should be done very slowly.
Next, you should place a special case in this channel. You need to run a cable with a metal cable through the case. This will make it easier to pull the cable along the route.
How to make a water pipe with your own hands?
You can assemble your own water supply according to our diagrams. To do this you will need tools:
Equipment you will need for self-installation
Construction hairdryer.
If you have a well or well with a caisson, the cable from the pump is extended using a heat-shrink sleeve. In order for shrinkage to occur successfully and the connection to protect the contacts from water, the coupling is heated with a hair dryer.
T-shaped installation key.
Screws into adapter with connected pump. The cost is about 1000 rubles. You can also make the key yourself from metal or polypropylene pipes.
Set of bimetallic crowns.
Diameter - up to 44 mm. Needed for the hole when installing the downhole adapter. And also for drilling holes in ceilings and walls, including at the entrance to the house. Twist drills can be used for these purposes.
Soldering iron
Or an “iron” for soldering polypropylene pipes. The average cost is about 3,000 rubles. Soldering tips are consumables and need to be changed periodically because the Teflon coating peels off.
Advice! Consider how long it takes to heat the pipe: there are special tables on the Internet. Overheating is dangerous because the melt closes the internal passage of the pipe. Underheating threatens weak adhesion and poor pipe connections.
Press jaws.
Press fittings are installed on metal-plastic pipes using special pliers. Unlike compression fittings, such connections are non-separable, but more reliable: such connectors can be poured into the screed and used for hidden installation, for example in floors. But we recommend installing a pipeline with compression fittings in plain sight, because the nuts need to be tightened regularly. Press pliers can be manual or electric. Power tools are more expensive, but they do all the work for you. For small installations, a hand press is sufficient. Manual press pliers cost from 6,000 rubles. Electric - about 50,000 rubles.
Adjustable wrench for fitting fittings.
"Swede".
With the help of a “swedge” you can grab and hold pipes and fittings that do not have turnkey surfaces.
Sealant.
Necessary for sealing threaded connections. Beginners often have a question: what is the best way to seal threaded connections? Now there are many options: fum tape, glue-sealant, and flax with paste.
Advice! We recommend using plumbing flax or paste (simply putty), for example, from Unipak. We strictly do not recommend using fum tape or any other analogues.
How to make a hole in a concrete base
Any base, especially a slab base, is made of hard materials. During the drilling process, cracks may occur. Professionals often argue among themselves about how best to lay sewer holes in the foundation and have not come to a consensus.
For example, there were no technological spaces for the drain pipe in the base. How to do this yourself?
During the process of punching, various hard and rigid objects may be encountered along the way. Stones are easily destroyed with a jackhammer, reinforcement is easily drilled with a hammer drill. If there is no puncher, then punching should be done with a punch. Dust must be removed.
Options for sewerage depending on the type of foundation
The complexity and method of laying sewer pipes largely depends on the type of foundation.
Sewerage and columnar base
The simplest method is to install sewer pipes through a columnar or pile-type foundation. This foundation allows for communications to be carried out both before the installation of pillars and after completion of the construction process.
When carrying out work, it is important to ensure that the trench is located at the optimal distance from the pillars. In this case, there will be no weakening of the soil around the supports, which can lead to a decrease in their bearing capacity
Sewerage in a columnar foundation
Sewerage through a strip foundation
It is better and easier to plan and lay sewer pipes before the process of pouring the concrete base strip. In this case, the method of laying communications depends on the type of strip foundation:
- With a shallow foundation, the pipes are laid below the freezing level of the soil, directly under the foundation. It is recommended to dig a trench before constructing the belt. Moreover, it is recommended to place the piece of pipe that will be located under the tape base in a sleeve, which is a piece of metal pipe.
- A deep strip foundation requires actions of a different nature. A hole is cut into the formwork into which an asbestos-cement or steel sleeve is inserted. It is fixed in the formwork and filled with concrete mortar. Communication pipes are subsequently inserted into this sleeve.
Sewerage in strip foundation
The second method is done as follows:
- A mark is made on the foundation where the sewer pipe should pass. The hole must be large enough to allow the pipe protection sleeve to be inserted.
- Using a hammer drill, a hole is made in the concrete.
- Occurring reinforcement bars are drilled out using a drill.
- A sleeve is inserted into the prepared channel and the space around it is sealed with cement mortar.
- A sewer pipe is passed through the protective sleeve, and the gap between them is filled with foam. It serves as a good heat insulator.
Sewerage in a slab base
The answer to the question “how to make a sewer system in a slab foundation” is simple. If the project provides for a base in the form of a monolithic slab, then sewerage must be carried out before pouring the concrete solution. The process looks like this:
- According to the layout of sewer pipes, trenches are dug.
- Select pipe sleeves.
Firstly, it will not allow the slab base to put pressure on the pipe, and also prevents damage to communications in the foundation slab when pouring concrete. Secondly, if an emergency occurs, for example, in the event of a rupture, you can pull out the damaged pipe and replace it with a new element. The absence of a sleeve does not allow such actions to be performed. In this regard, you should choose sleeves made of particularly durable material.
Place the pipes in protective sleeves.
Sewerage in the slab
The sewer system makes living in the house more comfortable
Therefore, special attention should be paid to the communication so as not to damage the foundation and ensure the flawless functioning of the sewerage system
When performing this type of work with your own hands, it is important to take into account all the features of laying sewerage in the foundation, depending on the type of foundation under the house
Basic rules for installing a sewer system
Sewage system diagram
When designing and planning installation work, you need to take into account some basic factors:
- Type and location of the collection tank or septic tank.
- Will the system be used all year round?
- Number of consumers;
- Service – professional or independent.
For small houses, the most compact system with a simple circuit is preferable. Such projects are inexpensive and often more effective. When all water intake points are nearby, then you can use one riser.
Installation of this system should be carried out according to sanitary and technical rules. Often the septic tank should be located no closer than 5 m from a residential building. If there is a spacing deficiency, it can cause the foundation to crack. If the distance is too long, the pipeline will often become clogged. The septic tank should be located 30 m from the water source. It is prohibited to install the system next to a neighbor’s fence.
Where to start, what permits you need to obtain, what documents you will need
First of all, you need to find out what type of central sewerage system is located next to a private house: separate or mixed. You should then calculate the preliminary costs and, if possible, reduce them as much as possible. For example, an effective way to save money is to collectively connect to a common network.
Before starting work on laying a central sewer line to a private house, the owner of the site needs to know where to apply for permits and what package of documents will be required.
List of required documents and where to apply to obtain them:
- land plan showing the pipeline connection diagram. Performed by organizations specializing in expert geodetic assessments;
- technical conditions for connecting to the main line. Compiled by companies that work in the field of sewerage network services;
- developed connection project to a common pipeline. Performed by a master designer taking into account the technical conditions and plan of a private site prepared at the previous stages;
- the project is approved by KP Vodokanal and the Architectural Department; at the same stage, an organization is selected to connect an individual branch to the city sewerage communications; the result is the conclusion of an agreement with the water utility.
Another important document is a list of residents of nearby houses and their signatures, indicating that they have nothing against the installation of a sewer pipeline.
If the area where the pipeline will be located has third-party networks (for example, thermal or electrical) or a road, then you will also need to obtain permits from the enterprises operating these networks.
It is important to know that in the absence of all the above documents and permits, if an illegal tap is made, the owner of a private plot will be required to pay a significant fine , as well as dismantle the sewer branch at his own expense.
Slope
Type of sewerage connection to the house
For a pipe measuring 110 mm, it will be 2 cm per meter. This slope value is guaranteed to ensure efficient movement of wastewater. If you make a hole in the foundation with a smaller slope, then the movement of water will be slow. A large slope will cause the water to drain too quickly, and the solids from the drain will remain in the pipe.
If the pipeline must turn, it is necessary to use smoother contours. If the length of the system is more than 15 m, then each turn must be equipped with a special inspection.
Prefabricated well
Last in the order of wastewater, but not in terms of its role in the operation of the sewerage system, is the collector or septic tank - a well into which sewage flows from the pipeline. The well is located so that it is at the lowest point of the drainage system.
Distance between the well and other objects located on the site and nearby:
| An object | Distance not less, m |
| non-residential outbuildings | 1 |
| residential buildings | 5-7 |
| water well | 50 |
| fence between plots | 2 |
| open waters | 15 |
Types of wells
For a private home, you can equip a well of one of three types:
- storage well or collector - a sealed container into which wastewater flows; when the collector is filled, the sewage is pumped out;
- a well with post-treatment, a septic tank - a container of several series-connected chambers in which wastewater gradually settles, the sediment is processed by bacteria, and partially purified water enters the last of the chambers and from there goes into the soil;
- deep treatment station - a well with filters and a bioreactor (a set of substances and bacteria), in which wastewater is purified from dangerous microorganisms and safe organic matter is separated, the purified water goes into the soil, and the separated organic matter can be used as fertilizer.
We recommend that you read: How to make and install a draft stabilizer for a chimney yourself
The first two types of wells can be equipped with your own hands. Ready-made plastic containers or reinforced concrete rings are used for these purposes. Septic tanks are also built from brick and concrete.
It is difficult to equip a deep cleaning station with your own hands, as it requires special knowledge. It is easier to buy a well of this type and install it ready-made in a prepared pit.
What rules should be followed when introducing water into a room?
If you decide to refuse the services of a plumber at the stage of introducing water into your house, follow some rules:
- Make a sewer inlet, and then arrange a water inlet to the side or a little higher. Then you can work with it comfortably.
- At the initial stage, it is imperative to organize isolation. Previously, insulation materials were expensive and unavailable. Now the price for them is normal. For example, the cost of 35 insulation is only 48 rubles. Therefore, purchasing 10-20 meters will not be a problem. But during installation there will be some play in the pipe. That is, it will be inside the insulation, and the play will allow, if necessary, to move it, cut it off carefully, or move it somewhere to the side a little.
House water supply with submersible pump
When using a well pump, it often makes it possible not to use a ready-made pumping station, but to install only a hydraulic accumulator and an automation unit in the house. The automation unit can replace the pressure relay, dry-running and pressure reducers installed at the hydraulic accumulator. In this scheme, the submersible pump is not included in the water supply inlet, but belongs to the source equipment.
