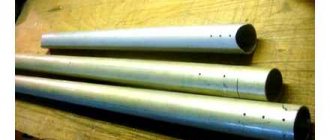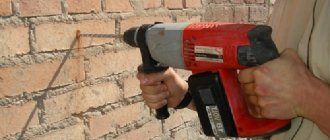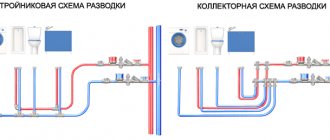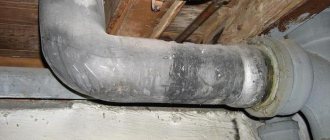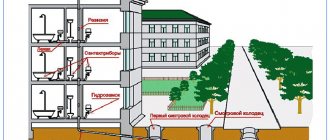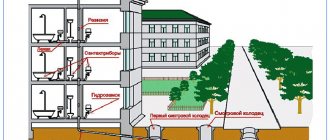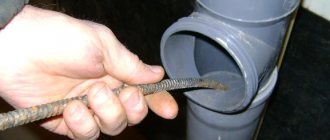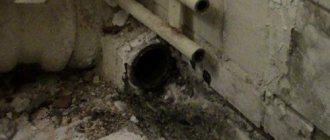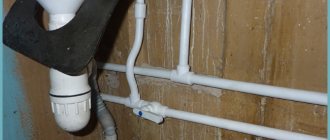July 22, 2021 Stroyexpert Home page » Foundation » Installation
Communications in the foundation
Comfortable living is the dream of every homeowner. Comfort is created by the communications provided and arranged in the house: water, toilet and bath. It is best to carry out communications at the stage of foundation construction, since after the construction of the structure, carrying out work of such a plan becomes difficult, and in some cases simply impossible.
Scheme of the sewer system in a private house
Regardless of the complexity, any sewer system is usually represented by several parts:
- internal part - any communications in the room;
- external part – communications outside the house;
- septic tank
It’s great if the process of building a cottage or house and installing a sewer can be carried out simultaneously. To do this, you need to carefully consider the details and nuances. Such projects need to be created taking into account the supply, the location of bathrooms, and wells. It is also necessary to provide access to any pipe for cleaning.
Visual diagram of the site
Schemes must be developed to suit existing conditions. Here it is necessary to find the most convenient solutions that will allow the pipeline route to be brought to the base of the building as optimally as possible, while preventing destruction, soil subsidence, and deformation.
We make sewerage under the foundation
Installing a sewer system in a private house is fraught with many difficulties. And the biggest difficulty is getting the pipeline outside the house. The fact is that any house has a solid foundation. The foundation may lie at great depth, which forces owners to use one of two options for overcoming this obstacle. And you need to choose between:
- A passage under the foundation and walls;
- By passing through the foundation or walls.
Since sewer pipes always pass under the floors, there is a technological need for this, they have to be routed through the foundation area. The following factors will help determine the best option:
- Distance to a septic tank or well for collecting waste water;
- Level of deepening of pipes around the perimeter of the house;
- Foundation thickness and material of manufacture;
- Soil freezing level.
The last factor is not always the key, because today the sewer can be insulated, which will prevent the drains inside the pipes from freezing. Therefore, the first three are considered the main points, on which the emphasis is placed when determining how to install a sewer system under the foundation.
The distance to a cesspool or septic tank ranges from three to five meters. This is done in connection with the rules for the location of these structures, which cannot be ignored. But it is impossible to place the well far from home for another reason. It lies behind the minimum slope that sewer pipes must have. And it completely depends on the diameter of the line through which sewage flows into the tank. In most cases, a pipe with a diameter of 110 mm is used to remove wastewater from the house, which should have a slope of 2 cm per meter of length. If the distance to the well is large, the trench must be very deep, which will reduce the useful volume of the tank.
The thickness of the foundation is also very important. If the foundation of the house is too large and massive, then passing through it will be very problematic. Especially in the absence of special equipment, thanks to which a neat hole will appear in the foundation. Based on all of the above, choose the option that is most suitable for each specific situation.
Recommended reading: Thermal insulation of sewer pipes
Features of the passage of pipelines through building structures
An incorrectly installed pipeline creates a potential danger of an emergency. Inside the building structure there are a large number of different utility networks. Communications of different materials and strength can pass through the same building elements. The technology for running a pipeline through building structures depends on their type and the material of its components. The latter can be made of copper, steel or various plastics.
Options for sewerage depending on the type of foundation
The complexity and method of laying sewer pipes largely depends on the type of foundation.
Sewerage and columnar base
The simplest method is to install sewer pipes through a columnar or pile-type foundation. This foundation allows for communications to be carried out both before the installation of pillars and after completion of the construction process.
When carrying out work, it is important to ensure that the trench is located at the optimal distance from the pillars. In this case, there will be no weakening of the soil around the supports, which can lead to a decrease in their bearing capacity
Sewerage in a columnar foundation
Sewerage through a strip foundation
It is better and easier to plan and lay sewer pipes before the process of pouring the concrete base strip. In this case, the method of laying communications depends on the type of strip foundation:
- With a shallow foundation, the pipes are laid below the freezing level of the soil, directly under the foundation. It is recommended to dig a trench before constructing the belt. Moreover, it is recommended to place the piece of pipe that will be located under the tape base in a sleeve, which is a piece of metal pipe.
- A deep strip foundation requires actions of a different nature. A hole is cut into the formwork into which an asbestos-cement or steel sleeve is inserted. It is fixed in the formwork and filled with concrete mortar. Communication pipes are subsequently inserted into this sleeve.
Sewerage in strip foundation
The second method is done as follows:
- A mark is made on the foundation where the sewer pipe should pass. The hole must be large enough to allow the pipe protection sleeve to be inserted.
- Using a hammer drill, a hole is made in the concrete.
- Occurring reinforcement bars are drilled out using a drill.
- A sleeve is inserted into the prepared channel and the space around it is sealed with cement mortar.
- A sewer pipe is passed through the protective sleeve, and the gap between them is filled with foam. It serves as a good heat insulator.
Sewerage in a slab base
The answer to the question “how to make a sewer system in a slab foundation” is simple. If the project provides for a base in the form of a monolithic slab, then sewerage must be carried out before pouring the concrete solution. The process looks like this:
- According to the layout of sewer pipes, trenches are dug.
- Select pipe sleeves.
Firstly, it will not allow the slab base to put pressure on the pipe, and also prevents damage to communications in the foundation slab when pouring concrete. Secondly, if an emergency occurs, for example, in the event of a rupture, you can pull out the damaged pipe and replace it with a new element. The absence of a sleeve does not allow such actions to be performed. In this regard, you should choose sleeves made of particularly durable material.
Place the pipes in protective sleeves.
Sewerage in the slab
The sewer system makes living in the house more comfortable
Therefore, special attention should be paid to the communication so as not to damage the foundation and ensure the flawless functioning of the sewerage system
When performing this type of work with your own hands, it is important to take into account all the features of laying sewerage in the foundation, depending on the type of foundation under the house
Preparatory work
Before installing a sewer system under the foundation, certain preliminary steps must be taken:
- prepare all the necessary materials - pipes, insulation, fittings, sealant, etc.;
- draw a trench at the required depth;
- make a dig under the foundation strip, or a hole in a recessed wall;
- insert the sleeve into the hole.
It is necessary to lay the shortest direct route to the collector or septic tank. There should be no height differences or bends, otherwise you will have to constantly break through any blockages that arise, and in winter this can lead to pipes freezing and bursting.
If the type of base is a monolithic slab, the work takes on increased responsibility and complexity. Sewerage is laid under the foundation slab before pouring, at the stage of creating a sand and gravel cushion. This is a very important stage, since the pipelines are filled with concrete, after which access to them becomes impossible. If errors are made during installation or connection, the slope or technological gap protecting the pipe from the pressure of the slab is not maintained, it will be impossible to repair or restore the system. In this case, the foundation and sewerage are done in parallel with constant consideration of the progress of work in the adjacent direction.
How to find out the cost of diamond drilling?
When choosing a contractor to carry out individual design construction work, the customer wants to find cost-effective prices for the provision of diamond drilling services. Current prices for diamond drilling of surfaces made of stone, reinforced concrete, and masonry may vary significantly. Labor intensity, large volumes and urgency of order fulfillment can also make appropriate adjustments to the final cost.
The specialized experts of the companies that provide this type of service have a special calculation algorithm that takes into account various significant factors. Large, trusted repair and construction companies have a price list, which can be found on their official websites.
When creating current prices, the following parameters are taken into account:
- Diameter, depth of the hole being made;
- Angle of inclination, direction of movement of the cutting tool;
- Technical and operational parameters of processed materials;
- Total number of holes made, etc.
There are also indirect criteria that can also affect the final price and increase the cost sheet, for example, limited access to the water supply system and power supply or lack thereof, the specificity or remoteness of the object, cramped premises, etc. When the contractor carries out the final settlement measures, after stage of agreeing on the final price for the implemented project with the customer, the final estimated cost is formed.
The web resources of many industry companies provide an online calculator that can be used to calculate the cost of diamond work. You don't need any special knowledge or skills to use it. Simply enter the required information in the empty fields and get an approximate cost for your hole drilling repair project.
We emphasize once again that the calculation of the final price of diamond drilling work is carried out individually, depending on the type of external or internal work and the influence of a number of related factors. You can order a cost estimate for diamond drilling directly from representatives of construction companies; you just need to make a request and wait for a specialized expert to announce the final verdict.
Criteria for selecting an artist
What should you focus on if you decide to order diamond drilling? At the moment, there are many specialized companies with affordable pricing policies and a decent technical arsenal. After preliminary preparation, studying current market offers, compiling a comparative description of competing companies, taking into account the level of service and prices, finding a reliable, professional and responsible contractor will not be difficult.
Here are a few key criteria that companies providing comprehensive diamond drilling services must meet:
- Availability of modern, powerful diamond installations that can be used without problems in a work process of any complexity;
- Prompt execution of assigned tasks. The use of high-performance equipment and the professional skills of the performer will help complete the entire front in the shortest possible time;
- Reasonable price. The optimal price offer that will allow the customer to minimize costs without losing the quality of the services provided. Even clients with a modest budget will be able to complete the entire list of necessary repairs at the proper level.
In any case, do not use the services of home-grown would-be masters - choose experienced performers from proven specialized organizations.
Advantages and disadvantages
In construction, there are several options with which you can lay sewer pipes. I would like to consider in more detail what advantages or disadvantages the sewerage option using a septic tank has, as well as laying pipes directly under the foundation of a monolithic building.
- installation is carried out in the shortest possible time, and joints are sealed relatively easily;
- it is possible to conduct cables, including electrical protective types;
- have a round shape, which is not always easy to achieve;
- durability when compared with other types of sewer pipes;
- high level of reliability with protection from all kinds of weather conditions.
In addition to all the above advantages, there are also disadvantages, but there are not many of them. The main disadvantage is that to install a septic tank you need to use heavy equipment , since the products are excessively heavy.
It will not be possible to move materials manually, because there is a high probability of cracks appearing. Try to influence all elements of communications as little as possible, lay them in compliance with the arrangement of a sand protective cushion with waterproofing, if necessary.
Drilling holes in the foundation for sewerage (video)
Diamond cutting of foundation.
5. Diamond cutting service for foundations: +7-985-000-76-50. We perform diamond cutting of foundations using discs and a Husqvarna K-760 hand cutter. The average time for cutting a monolithic foundation strip made of M350 concrete with a thickness of 580 mm is 35 minutes. When working on massive reinforced concrete structures, I use a powerful Hilti DS-TS-32 wall saw with a blade diameter of 1740 millimeters. If it is necessary to cut FBS-500 foundation blocks, then the most effective is the use of Husqvarna petrol cutters of the K700 series and higher. Cutting type: wet. The volume of water supplied to the contact area of the disc is 4.5 liters per 60 seconds. As practice shows, diamond cutting of monolithic structures is a popular service among homeowners in the Moscow region. The most popular types of work when cutting reinforced concrete structures are: making openings, niches, recesses, as well as carrying out work on dismantling concrete foundations.
Slope
Type of sewerage connection to the house
For a pipe measuring 110 mm, it will be 2 cm per meter. This slope value is guaranteed to ensure efficient movement of wastewater. If you make a hole in the foundation with a smaller slope, then the movement of water will be slow. A large slope will cause the water to drain too quickly, and the solids from the drain will remain in the pipe.
If the pipeline must turn, it is necessary to use smoother contours. If the length of the system is more than 15 m, then each turn must be equipped with a special inspection.
Levels
Exiting the sewer pipe from the house in the foundation The distance to the sewer from the foundation plays an important role when installing additional networks.
But the main thing here will be the height from the level of the drainage pit to the top point of the pipe receiver or assembly. Because when water enters a pipe, it must flow down it by gravity, this is the principle of standard sewerage. It often happens that after laying sewer pipes indoors, a preparatory layer of concrete is poured on top of it. Then the work is further complicated by cutting not only the foundation, but also the concrete screed.
Distance plays an important role. The distance itself from the sewer drain to the foundation is an important element in calculations; the slope is calculated as follows: 2 centimeters per 1 meter of pipe.
Material
To make a sleeve for sewer pipes, a passage through the ceiling can be used:
- Metal. Steel products are characterized by strength, reliability and durability. They can be installed in any ceiling. Steel products can withstand loads of more than 100 kg per 1 m 2 . Pipeline protection can be installed directly at the construction site and at one of the stages of manufacturing a reinforced concrete structure. Before concreting, the edges are sanded to prevent damage to the polypropylene pipeline.
- Polymer materials. A polymer sleeve is used to arrange the sewerage passage through the ceiling between floors. The material is resistant to wear and low temperatures.
How to make a hole in a concrete base
Any base, especially a slab base, is made of hard materials. During the drilling process, cracks may occur. Professionals often argue among themselves about how best to lay sewer holes in the foundation and have not come to a consensus.
For example, there were no technological spaces for the drain pipe in the base. How to do this yourself?
During the process of punching, various hard and rigid objects may be encountered along the way. Stones are easily destroyed with a jackhammer, reinforcement is easily drilled with a hammer drill. If there is no puncher, then punching should be done with a punch. Dust must be removed.
Input of water supply: recommendations of a professional
It is very good when the introduction of water supply into a house without a basement is provided for when pouring or assembling the foundation. That is, a special opening is provided for its installation. It is much more difficult to carry out such installation in a finished building, when you have to not only dig the ground, but also make a hole in the concrete or stone layer.
However, both options are possible. We will look at the main indicators that should be followed when laying, installation methods, and also show you a video in this article.
Undermining under a concrete foundation
If the septic tank is located close to the house (within five meters), and the thickness of the foundation does not exceed one meter, the simplest option for installing a sewer system is to create a tunnel in the place where the pipeline intersects with the base of the house.
The trench is not very deep, which reduces the complexity of such an operation.
Before starting to lay under the foundation, marking work is carried out. The point where the pipe coincides with the future sewer passage is marked.
When performing such work, the thickness of the walls, which is the reference point, must be taken into account. If this rule is not followed, the trenches may not line up. Their connection will not occur in a specific place. We'll have to start all over again. This will cause additional financial costs.
When the trench is ready, a sewer pipe is laid in it, maintaining the required slope.
If the pipeline is shallow, the sewer passage must be insulated to prevent freezing of the channel and the formation of ice. It can cause blockage of the entire space.
Backfilling of the trench is carried out carefully, in small portions of soil. Thus, the removed pipe is not allowed to move, and its slope is not allowed to change. An additional pipe is passed directly under the foundation, the diameter of which is much larger than the sewer pipe
The length of this segment is made equal to the width of the foundation of the house. It acts as a sleeve in which the main pipeline is laid
An additional pipe is passed directly under the foundation, the diameter of which is much larger than the sewer pipe. The length of this segment is made equal to the width of the foundation of the house. It plays the role of a sleeve in which the main pipeline is laid.
This device protects the sewer system in case of unexpected subsidence of the foundation. When repair work is carried out, it is much easier to replace the damaged area.
