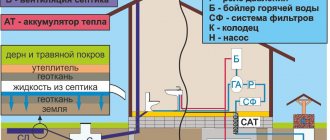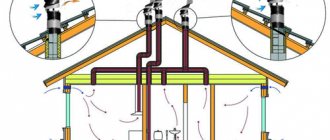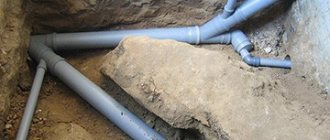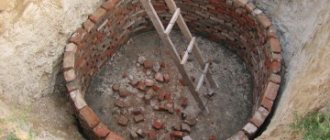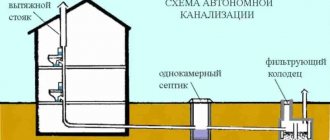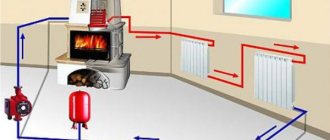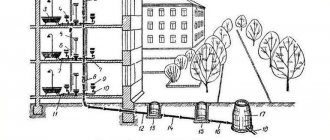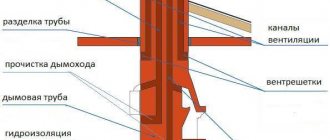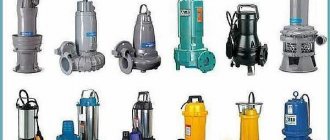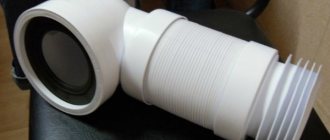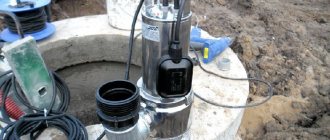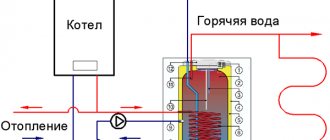03.03.2021
Sewerage
Editorial staff of the “New Place” website
Share
From this article you will learn
:
- Importance of Sewer System Design
- Sewage wiring diagrams in a private house
- Internal wiring of sewer pipes in a private house
- External installation of sewer pipes in a private house
- Materials for sewerage installation
- What determines the cost of sewerage installation in a private house?
Proper sewerage installation in a private home is the key to ensuring that the system will operate efficiently, without interruption, and for a very long time. To achieve all this, you need to do a lot of work, especially if you decide to do without the help of professionals - for reasons of economy or for some other reason.
To begin with, it is important to select all the necessary components. Then the system should be designed. After this, correctly install and connect the equipment in strict accordance with the pre-developed diagram. As you can see, you can’t do without certain knowledge. But even if specialists take over the matter, understanding the nuances of organizing such work will still not hurt.
Importance of Sewer System Design
The standards for how electrical wiring, water and gas supply should be installed in a country cottage are contained in special documents that are agreed upon with the relevant authorities. At the same time, sewerage installation in a private house can be done without permits. However, in order not to make a mistake and not violate generally accepted rules, you need to develop a sewer system project.
What errors are most common? Many homeowners do not maintain distance from objects to the cesspool. In addition, the drainage and water supply systems must not be allowed to come into contact. The sewage system will function properly only if you equip the ventilation system, choose the optimal pipe size, and select the angle of inclination.
To develop an axonometric diagram, you should turn to professionals. They will perform all the necessary hydraulic calculations of the internal pipeline, as well as the main line that is located outside.
If you do not want to take risks, the development of the project should also be entrusted to professionals. Of course, you can independently familiarize yourself with the sanitary and technical requirements, study the internal sewerage wiring diagrams in a private house, figure out which plumbing equipment is of the highest quality, and then create a project on your own. After this, you will be able to install the pipeline yourself.
It is important to remember that it is necessary to equip the sewerage system taking into account all elements of the system. To correctly select the size of the septic tank, you should take into account both the number of household members and the number of connected sources of drainage of water used for economic and technical purposes (garage, bathhouse, summer kitchen, cottage).
Sewerage is divided into 3 types depending on location and function:
- internal - pipes go from the plumbing to the street, beyond the boundaries of the living space;
- external - the highway from the building (cottage or sauna) to the septic tank;
- cleaning systems - these include septic tanks, storage tanks, filtration fields, wells, settling tanks, biological treatment stations.
To do the sewerage installation in a private house with your own hands, you need to take into account how the external pipeline is located, as well as storage and treatment equipment.
So, if there is a centralized system for collecting and treating wastewater, you should connect a private sewer system to a common pipe or treatment plant, when this is more profitable than purchasing a septic tank.
The sewerage system must cope not only with the removal of domestic wastewater. It is also necessary to equip a storm drain: a network of stormwater inlets, gutters, pipes, connecting channels that drain rain and melt water.
Depending on the conditions in your specific situation, your sewer system design will vary. Before developing a plan, decide on the following points:
- How will wastewater be treated?
- Is it possible to connect the pipeline to a centralized sewer system?
- What daily volume of wastewater should a septic tank be designed for?
- How much is the sewer system used: constantly, only in summer or on weekends?
- Will the pipeline need to be insulated?
- What material should the pipes and septic tank be made of?
- Will the wastewater flow away by gravity or will it be necessary to install pumping equipment?
This is interesting!
Sewage pipes in a private house: types and features Read more
A number of questions will have to be answered during the development of the project, when you will have to decide on the sewerage layout in a private house, as well as select suitable materials.
Rules for operating an active septic tank Topas
Any Topas septic tank model is equipped with detailed operating instructions, but we will highlight several rules that must be followed:
- During a power outage, try to limit the flow of wastewater into the collection chamber to avoid overflow.
- Do not allow aggressive chemicals, alkalis, acids, etc. to enter the system. – they will destroy the beneficial microorganisms of the device.
- Do not throw garbage that is not intended for it into the sewer - leftover food, bags, plastic, etc. solid household waste.
- Sludge cleaning takes place twice a year.
- Some parts of the device must be replaced, for example, Air Mac compressor membranes - once every 2 years, aeration elements - once every 12 years.
Sewage wiring diagrams in a private house
There are two schemes for distributing the sewer system: gravity flow and pressure (the drains are forced out due to the operation of the pump). The best option is when the water moves naturally.
If it is not possible to install a gravity sewer system, you will have to make a pressure distribution system. In this case, the functioning of the system will be energy-dependent. If the power goes out, the wastewater will stop flowing.
Sewerage distribution in a private two-story house is carried out as follows: the pipes are located around the main vertical riser. Horizontal drains and outlets from plumbing equipment are connected to it. At the bottom of the pipeline there is an outlet to the outside, to the septic tank or centralized main. Fan ventilation is installed on top of the roof.
When installing sewerage in a one-story private house, when using a toilet, bathtub and sink, it is not necessary to install a riser. The main thing is to make a vertical ventilation pipe so that the unpleasant smell and sewage do not penetrate into the rooms. Installing siphons will not eliminate the problem of spoiled air, since sudden pressure surges during use of the waste system will cause the water seal to fail. Eventually, all the odors from the sewer line will begin to penetrate into the kitchen and restroom.
Basic methods of pipe laying
During a major overhaul, the piping circuit in the bathroom can be made in an open or closed form.
Open installation
Open laying of wiring
With open installation, all lines are laid in such a way that at any time you can get free access to almost all of its areas for maintenance or repair of leaks. In the open version, steel or copper piping in the bathroom is usually used, since these materials cannot guarantee a reliable connection and are used mainly to create complex circuits. Recently, the installation of metal-plastic pipes in the bathroom has been actively used, since these products are connected by cold pressing or crimp nuts, which also do not guarantee reliability and require regular technical inspection.
However, the installation of plastic or metal pipes in the bathroom does not always suit the owners, since open installation takes up significant space, and these products cost much more than propylene ones.
Closed styling
An example of closed wiring in a bathroom
Hidden piping in the bathroom is the most popular today, since it allows you to significantly save room space by laying pipes in the walls, however, the procedure requires additional time spent on planning and hollowing out grooves in the walls. In the hidden version, polypropylene wiring is used in the bathroom, since the connection of these products is made by hot pressing and is reliable, has a long service life and does not require regular maintenance.
Before laying plumbing in the bathroom under the cladding, it is necessary to additionally put a corrugated sleeve on the hot main, since polypropylene tends to expand when heated, and the sleeve will provide the necessary free space.
Internal wiring of sewer pipes in a private house
Internal sewerage wiring in a private house is carried out as standard: horizontal pipes are connected to vertical risers. The cross-section of the riser must be sufficient to allow a large volume of wastewater to flow through it.
The internal pipeline is connected to the external one; pipes of even larger size are selected for it. Next, the line goes to a septic tank or reservoir, where wastewater is accumulated and treated.
There are certain principles that determine how the riser and the pipes connected to it can be located. So, the kitchen is located across the wall from the bathroom or restroom.
In some cases, the bathroom may be combined. If you plan to save on materials and construction work and want to make drain maintenance easy, you should place wet areas next to each other.
For example, when the distance from the sewer pipe to the riser is small, the wastewater will flow away by gravity and there will be no need to install a pump. The riser should be located at the exit of the main and water supply from the cottage. The toilet is located closest to the riser. You cannot place a bathtub or kitchen between the toilet and the riser, otherwise the water seal will break when flushed.
In order for the drains to flow by gravity, there must be a certain slope of the pipes. The angle of inclination is determined taking into account the cross-section of the pipeline. However, there are generally accepted rules that are important to follow. If the pipe diameter is 50–80 mm, the slope should be 25–35 mm/meter of line. When the pipe is more than 80 mm, the slope will be 20 mm/m. However, the latter option is not often found in country cottages, since pipes of this cross-section are used in the construction of external highways.
When installing a sewer system in a dacha, you will have to connect a toilet, a sink, and a shower stall. If you live in a cottage all year round, there will be more plumbing equipment: sink, bathtub, dishwasher, washing machine.
Pipeline routing includes turns, the number of which professionals advise to reduce. The fact is that areas where the pipe turns or drops may become clogged. If it is necessary to arrange a turn, ensure unobstructed access to the pipes: do not close them or install an inspection hatch.
How to choose a septic tank for a country house:
How to make a right angle turn? To do this, install two pipes at an angle of 45°. If possible, it is better to use 3 30° swivel elbows.
To correctly install sewerage in a private house, rely on the requirements of SNiP 02.04.01-85; this documentation contains the rules and regulations for the installation of water supply and sewerage systems.
If you want your cottage to be comfortable and adhere to SNiP, you will have to install a ventilation system. To prevent gases from stagnating in the pipeline and unpleasant odors from penetrating into the house, it is necessary to install a drain pipe. It is located vertically and looks like a riser. Sewage ventilation must be vented to the roof.
It is not necessary to install ventilation only if the country house is one- or two-story, and the sewage system is used little. When there are 3-4 toilets in the cottage and the system is actively used, you will have to install a drain pipe. This is the only way to prevent pungent odors from entering the house, and sudden pressure changes will prevent the water seals from being torn off.
In a multi-story building, the number of risers will remain the same, but the connection diagram will be more complex, since there will be outlets on each floor. To understand all the installation rules in this case, carefully study the joint venture.
It is important that wet areas are located strictly above each other, in particular this applies to toilets, since there is usually only one kitchen in country cottages.
Be prepared for the length of the riser to be longer; do not forget to take into account the fan pipe when calculating materials. It should rise 120–150 cm above the roof. A vacuum valve can be installed instead.
To protect the riser in ceilings, compensators are used; they suppress linear expansion. Otherwise, the wiring is carried out according to standard rules; taps are connected.
If there is a restroom in the basement or basement, the wiring is done differently. For example, when the toilet is located below the level of the septic tank, a fecal pump is installed to move the wastewater.
The principle of operation of an active septic tank
The operating principle of an autonomous sewage system can be divided into several stages:
- Wastewater enters the receiving chamber, where it is purified from impurities and heavy contaminants. The filling level of the chamber is regulated; after filling, the wastewater enters the aeration tank.
- An aeration process occurs, as a result of which the sewage is treated with oxygen and special bacteria.
- Treated wastewater accumulates in a settling tank, from where the sludge that settles at the bottom is subsequently pumped out.
- Process water goes into a stabilizer, from where it can be disposed of in the ground or used, for example, for irrigation.
External sewerage distribution in a private house
The external sewer system comes from the exit of a horizontal sewer pipe (which receives water from a vertical riser or individual branches) beyond the boundaries of a residential building. How to properly install sewerage and ensure wastewater collection? There are several options:
- Centralized sewer system
When water pipes come from the central main line, the sewer system should also be installed to the existing city network. In this case, you will have to pay for the connection, equip an inspection well and a meter, and also lay pipes from the cottage to it. When the distance is more than 15 meters or there are elevation changes or turns, additional wells will have to be installed.
- Cesspool under the cottage
This option is acceptable if you are installing a backlash closet. Then feces will not flow into the centralized sewer system. A cesspool is installed under the outer wall, next to which the toilet is located. Wastewater may flow into a filter well whose bottom is not sealed.
- Septic tank
You can purchase a ready-made tank, manufactured at the factory, in which biological wastewater treatment takes place.
A septic tank can be three- or two-chamber, it all depends on the volume of wastewater. There is no need to constantly pump water out of such a tank; it is only necessary to remove sediment annually. Installing a septic tank is quite simple; you can water your garden plants with filtered water. If you do not plan to use the water for technical purposes, it will be absorbed into the soil through the drainage well. When the permeability of the soil is low, for example, the soil is clayey, you will need to make a filtration field.
Sewage pumps with grinder for home
Effluent moves in sewer pipes by gravity, due to the laying of pipes with a slope.
However, situations sometimes arise in the house when it is difficult to create the necessary slope of pipes from sanitary fixtures. For example, if a sanitary room is installed in the basement of a house. Or it is necessary to move the drains a considerable distance (from the bathhouse), but it is not possible to create the required slope of the pipes.
A fecal pump with a grinder is attached to the toilet. The pump also takes wastewater from the washbasin.
To receive and forcefully move wastewater, special electric sewage pumps are installed. The fecal pump has a device for grinding the contents of wastewater and pumping it into higher-lying pipes of the sewer system.
A pump for forced movement of wastewater is installed after each sanitary fixture or for pumping wastewater from a group of closely located sanitary fixtures.
A fecal pump can lift wastewater to a height of up to 10 meters and move it several tens of meters.
Where to buy cheap sewer pipes and fittings in your city
Sewer pipes and fittings
⇆
Materials for sewerage installation
Modern sewer pipelines, both in low-rise and high-rise buildings, are made not of cast iron, but of lightweight, budget-friendly plastic with increased strength. In this case, polymer sealant is used for joints.
To connect the drain hole of the plumbing equipment with the drain pipe, it is necessary to equip a water seal in the form of a U-shaped pipe. There is always water in the bend, so no unpleasant odor enters the room.
This is interesting!
Diameter of sewerage outlets for different areas More details
The following are the diameters of pipes that are suitable for arranging a sewerage pipeline depending on the equipment used: for a bathtub, sink and shower stall. When the pipe is common, the diameter will be 50 mm; if everything is separate – 40 mm; bidet - 30 mm or 40 mm; toilet – 100 mm; kitchen sink – 30 mm or 40 mm. The indicated diameters are suitable if the toilet is located at a distance of 100 cm from the riser, and other drain points are located at a distance of up to 3 meters. Otherwise, the cross-section of the pipes must be larger.
If drainage from the kitchen and restroom enters the riser, the cross-section of the pipes should be 100–110 mm. The same diameter is suitable for a riser when the cottage has two floors. If there is no restroom in the building, there is only a shower stall, a sink in the kitchen, pipes with a diameter of 50 mm are suitable.
What determines the cost of sewerage installation in a private house?
The price of sewerage installation in a private house depends on the cost of the individual elements of which it consists. First of all, take into account the costs of purchasing building materials, equipment and paying for the work of craftsmen. This way you can determine the approximate amount needed to install the system.
It is necessary to create a sewerage project, perform excavation work, lay a pipeline, make internal wiring, connect plumbing equipment, start up and configure the system.
The price of installation work may increase if your site has difficult soil or if you need to install a sewer system in the wrong season. If VOC installation requires a large amount of labor and time, the cost will be higher.
You will need to buy pipes, connecting elements, a septic tank, plumbing fixtures, and consumables, such as adhesive and sealant. When choosing, it is important to consider the features of your cottage. It is quite difficult to give an approximate cost of materials, since the price depends on the number of risers, the length of the main, as well as how much plumbing is used.
Many companies add a maintenance fee for 12 months or 3-5 years to the cost of work if you order turnkey VOC installation from them. It is clear that professionals will not work for free, so the cost of their work is included in the price of the equipment.
If a sewer system is to be installed in a country cottage, then the estimate often includes the cost of dismantling, when the old pipeline must first be removed. In most cases, these figures are simply included in the total price of services. To save money, carefully study the price list, which should contain a detailed estimate indicating the costs for each type of work and all necessary materials.
If you do not want to overpay for sewer installation in a private home, you should calculate all costs as carefully as possible. After all, when the calculation is approximate, the cost of the work will certainly be inflated.
;
Sewerage
Did you find this article helpful? Share it with your friends:
