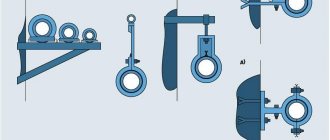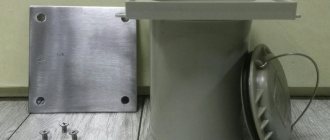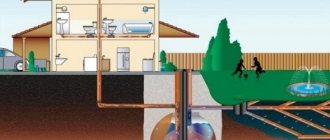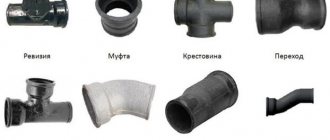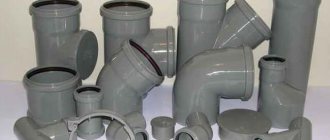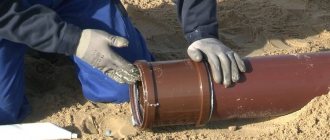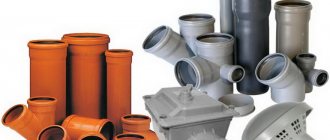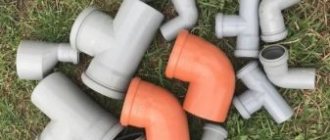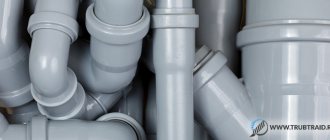When laying an individual sewer pipeline, it is necessary to comply with certain requirements regulated by building regulations. One of the most important conditions that must be met when installing a pipeline for drainage is a sewer slope of 1 meter.
Not every owner of a private house can afford to order an expensive project and install sewer lines from the relevant organizations. In many situations, the pipeline is laid on its own. At the same time, knowledge of basic standards will allow you to competently carry out all work in accordance with the technological process and ensure efficient and uninterrupted operation of the sewer system for a long time.
Option for installing an external sewer system for a private house
How to choose the angle of inclination?
In the process of laying sewer systems, when considering the issue of sloping pipes, craftsmen resort to the correct methods for installing a slope; let’s look at what should not be done :
- Make a slope based on considerations of the formation of an acute angle of inclination. On the one hand, this method is convenient because the water will reach its destination faster. On the other hand, the operation of the pipe will be significantly reduced. Particles of debris, dirt or other impurities may remain in the pipe during rapid drainage, causing it to become clogged. In addition, fecal fractions will not be able to leave the pipe. Too large an angle or counter-slope will especially negatively affect the operation of the sewer system. Thus, this method is not entirely correct, since it is worth taking into account the minimum and maximum angle values. This is written in the regulatory documentation (see below).
- Arrange a minimal slope or do not take this point into account at all when installing sewer drains. The method is absolutely wrong, since ignoring the slope device will lead to stagnation of water.
Carry out the slope based on the requirements of standards and specialized literature. The surest way to follow.
Why calculate the slope?
By organizing the sewer slope, you can avoid:
Stagnation of water . A fairly common problem for everyone who has a sewer system.
Siltation . If this happens, then very soon the air siphons (check valves) will become unusable and there will be an unpleasant smell around. If a similar problem occurs on the walls of the main pipeline, the entire sewer system will break down.
Pipeline breaks.
Thanks to optimal fluid flow, no unwanted accumulation will occur. It will also be possible to get rid of corrosion on the surface of structures.
Previously, when installing sewer systems in apartment buildings, the slope of the sewer pipe by 1 meter was not calculated, and often it was not satisfied. This led to constant system breakdowns and regular repair work.
Providing a slope is required not only in urban apartment conditions. Recently, sewage systems have been installed in private homes and even bathhouses. Instead of ordinary cesspools, special wells (septic tanks) began to be used to receive wastewater.
Possible sewer slopes per 1 linear meter
Two indicators - the largest and the smallest - are determined by the diameter of the accepted pipes. The slope itself is calculated from the definition of one linear meter . So, for example, if the diameter of the structures is 110 mm , it is necessary to ensure a minimum slope of 20 mm (2 cm) . As the size increases, the angle of inclination of the sewer pipe decreases.
To calculate the slope of a sewer by 1 meter, it is necessary to calculate the ratio of its height to the length of the structure. Thus, with d50 mm and a structure length of 1 running meter. you will need to ensure that the bottom of the pipe is lowered by 0.03 m (3 cm) .
In simple words about sewer slope
The regulatory literature also specifies the maximum value of the slope, which should not exceed 15 centimeters per 1 m.
Calculation of pipe d110 mm for the installation of an external system
To understand the sequence of small calculations, it is worth solving one problem. Below we will consider the calculation of a sewer pipe slope of 110 mm for an external sewer to a septic tank , since this design is considered the most common when laying the system. If you read GOST, then the minimum slope of a sewer pipe is 0.02 m (2 cm) per meter.
To determine the slope angle, it is necessary to multiply the slope value from SNiP, SP or GOST with the length of the pipe (in this case 600 mm). Thus, the expression 6 * 0.02 = 0.12 m is obtained. Thus, a pipe 6 meters long d110 mm: the slope angle is 12 cm
Sewer slope
Using this formula, you can take into account any length of the pipeline, be it at least 10 meters or 400 centimeters.
Sometimes the slope is calculated in degrees, but often this perception is inconvenient. There are also online calculators to determine the desired inclination. They have a calculation program.
Useful - external sewage system
Execution of work
To dismantle the old sewer you need:
- identify difficult areas where additional work will be needed. For example, the place where the pipeline passes through the wall;
- Use a chisel to dismantle old pipes. Cast iron particles must not be allowed to enter the main line;
- If you don’t need to change the main riser, then saw off the pipe using a grinder.
- After dismantling, work stops until the connecting parts cool completely.
As for installing a plastic pipeline, there are two ways. The first is based on installation using glue:
- cut pipes to the required lengths;
- clean the edges with sandpaper and degrease;
- apply glue in necessary places;
- connect;
- leave until completely dry - 1 hour.
Second way:
- cut pipes, clean them;
- heat the soldering device to 260 degrees;
- fix the connector and pipe on the soldering iron;
- connect in heated places;
- check the seams.
Occupancy level
Sometimes standards require additional calculations, namely, determining the fill level coefficient. Calculation is required if the following materials are used:
- Plastic;
- Asbestos cement;
- Cast iron.
The fill level lets you know how fast the water should move to avoid possible clogging of the system. The fullness is calculated using the following formula:
Y=H/D
- H – water level;
- D – pipe diameter.
SNiP regulates two main pipe fill numbers - maximum and minimum. According to the documentation, Y=0.3 when it comes to the minimum indicator , and Y=1 when the structure is filled to the maximum . The last number indicates that there is no slope.
As for practical calculations, the pipe fill value usually lies in the range from 0.3 to 0.6. Often they take a value of 0.5 or 0.6, considering this number to be optimal.
The material of the pipe can affect how quickly it fills. For example, when using cast iron or asbestos-cement material for a structure, the filling of this structure will occur quite quickly, since the walls of the pipe will be rough.
An example of calculating the fill level of a pipe
The use of all the above formulas indicates the use of a hydraulic method for calculating the slope of pipes.
To make it clearer how to determine this coefficient, it is worth considering a clear example. Let’s assume that the initial data contains pipes with a diameter of 110 mm and a water rise height of H=60 mm. The coefficient calculation will look like this:
60/110=0.55. This number will be the desired Y .
Next, you should check the ratio of the calculated coefficient to the optimal water flow rate. The result should be within:
К≤V√Y
- K – coefficient of filling level. The optimal indicator, as already mentioned, is considered to be 0.5 for plastic pipes and 0.6 for other materials;
- V – flow velocity;
- √Y is the root of the previously determined indicator.
Based on the calculation results, it was determined that the found coefficient passed the test.
How to choose
When choosing, you need to pay attention to their color. Elements intended for the sewer system are gray in color. Dimensions indicate that each type performs a specific function.
When reconstructing an old sewer system, you need to compare the dimensions of the old pipe with the new one. Then there will be no installation errors.
Consider household appliances. For normal drainage of liquid from a dishwasher or washing machine, it is enough to select a pipe with a diameter of 2.5 centimeters. For shower, bath – 3.5 centimeters. Pipes with a diameter of no more than 5 centimeters are laid throughout the house. The riser will require an element with a diameter of 11 centimeters.
In order not to spend extra money or make a mistake, you need to measure the old pipes. Based on the data, purchase a sufficient number of items. Connecting structures are purchased in the same quantity as the old sewer system.
Slope when installing internal sewerage
For the installation of internal sewage systems, pipes made of PVC material with diameters of 50 mm or 100 mm are used. During the connection process, the following permissible requirements must be taken into account:
- If there are branches located in a horizontal plane, an oblique tee or cross must be mounted between them. These designs are representatives of fittings. Also, these structures are necessary for organizing differences. In their absence, problems will arise with the safe supply of water to the main drain.
- Horizontal turns of the sewer system are prohibited. Turning sections should not form a right angle.
- Right angles are only possible if the structures are connected in a vertical plane.
- It is recommended to take the standard pipe slope less than or equal to the maximum value - 1-2 cm per linear meter .
- The outlet of the sewer system must be discharged outside the building on the side of the street where the common wastewater receiver (septic tank) is closest.
- A standardized distance must be maintained between the sewer and hot and cold water pipes.
- It is necessary to arrange a sunbed in the basement, to which it is necessary to connect the lines from all risers. Subsequently, the water will be directed to the nearest wastewater well.
Also, the slope value for domestic domestic sewerage may vary depending on the type of device. For example, for a toilet with a pipe with a diameter of 100 mm, the slope will be 1:20 (per 1 m/2 cm). As for the bathtub, 40 mm pipes are used for it, and the slope size is 1:30 (per 1 m / 3 cm). For a shower this ratio is 1:48, for a kitchen sink - 1:12.
The risers where pipes from household appliances are supplied have a diameter of 50 or 110 mm. The slope of a sewer pipe of 50 mm for internal sewerage is calculated for the risers to which the wiring goes from bathtubs and sinks. The slope of a sewer pipe of 110 mm for internal sewerage is calculated for the risers to which the wiring from the toilets is supplied.
But for the central riser, SNiP does not standardize a sewer slope of 1 meter.
Procedure
- The length of the measured section is determined.
- The height level at the beginning and end of the designated segment is measured.
- Their difference is calculated.
- The resulting value is divided by the length of the contour.
Why is it bad to reduce too much or too little?
Experts say that an excessively large slope of the drain pipe has the same negative effect on the operation of the system as an insufficient one.
Too large a slope critically increases the intensity of wastewater movement, while the solid inclusions contained in them simply do not keep up with the flow of water and subsequently stick to the inner surface of the sewer pipe, forming a build-up that gradually blocks the clearance. As a result, such sewers have to be cleaned almost monthly. Failures of water seals in such conditions are also quite common.
GOST sets standards that are rather advisory in nature. Thus, the slope of the sewer line must ensure a flow speed of at least 0.7 m/sec.
Organization of slope in a private house
It is worth noting that in a private house, wastewater disposal can be carried out:
- Pressure type. Pumps pump out wastewater, and there is no need to calculate the slope, since its purpose becomes meaningless. Solofits, or solofit in English, are sometimes used as pumps. These units are additionally equipped with special particle grinders. Pumps can also be used to remove feces. They have the letter F written on the body, indicating the brand and purpose (f70, f100). However, this method is quite expensive, so not many people resort to it.
- Gravity type. This method involves independent flow of wastewater through inclined pipes.
Read more in the article - Sewerage in a private house - step-by-step installation with your own hands
Non-calculation method for determining the angle of inclination
Using formulas, it will not be possible to determine the slope of the pipes of your own houses or dachas, since without special instruments it will not be possible to find out about the possible degree of filling of the pipes. Therefore, in order to determine the sewer slope of 1 meter for a private house, they resort to a non-calculation method.
This technique involves the use of the largest and smallest slope values. So, for example, for an external highway d110mm, a slope of at least 2 cm per linear meter is applied. As a result, this affects the organization of pipeline distribution indoors, and the optimal slope will be 0.02 per linear meter.
Storm sewer and its slope
Storm drainage is necessary to organize the removal of water from the roofs of houses after precipitation in the form of rain or sleet. The main structures of the system are rainwater inlets. The slope of these structures is usually 0.02 m (2 cm).
It’s interesting, but sometimes this can include organizing the drainage of water from the air conditioner.
Installation features
In order to properly install storm drains, you must consider:
- Type of soil on the site;
- Average precipitation per month or year;
- Total drainage area;
- Location of underground communication systems.
If it is impossible to organize the installation of the sewerage system strictly according to the standards, the documentation allows you to reduce the slope of the rainwater drainage system by 2 millimeters for each meter of the system. The same thing happens when providing water drainage.
What should you follow when determining the slope?
If we take into account all the SNiP rules for organizing the inclination of sewer pipes, the general list will look like this:
- The maximum possible slope is 15 cm.
- When installing an external sewerage system, it is necessary to take into account the factor of soil freezing depth.
- When determining the slope of structures, it is recommended to seek the help of specialists and additionally check the calculations using regulatory literature. (possibly on your own)
- When installing a sewer system in a bathroom, you can resort to a minimum slope, since there is no risk of clogging the pipe with large particles.
- You can determine the slope using a bubble level. It needs to be laid in the place where the pipe is located, and depending on the position of the bubble, calculate the amount of inclination.
Also, before carrying out work, it is necessary to draw up a plan for the sequence of actions to avoid possible mistakes. The sewerage profile is also applied to the plan, and this item is prescribed by GOST 21.604-82.
If you take into account all the requirements of the documents, you will be able to organize a sewer system and ensure a normal slope with your own hands.
Preparing for work
For installation you will need:
- plastic pipes with a cross-section of 5, 10 centimeters;
- connecting elements;
- cuffs to seal joints;
- glue for plastic;
- cement mortar;
- roulette;
- saw;
- level;
- marker.
When reconstructing an old sewer system, you need to study the features and layout plan in advance. Draw up an installation diagram. This action does not need to be performed if a new sewer system is being installed.
- A drawing should be displayed on paper, with fixed wiring locations and a bathroom. It is necessary to mark the riser and determine the distance.
- Check that the drawn diagram matches the existing one.
- Carry out calculations. Calculate the amount of material needed.
What documents should I pay attention to?
First of all, the main document is SNiP. There will be several such documents. The main decisions and requirements for the design of the sewer system can be gleaned from:
- SNiP 2.04.01-85 “Internal water supply and sewerage of buildings.”
- SNiP 2.04.03-85 “Sewerage”.
- SNiP 3.05.04-85 “External networks and structures of water supply and sewerage.”
Additionally, you can study reference educational literature, teaching aids and recommendations for laying sewer pipes and organizing their slope.
