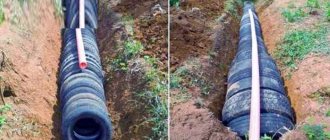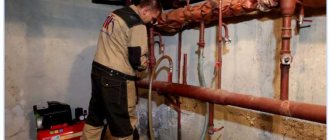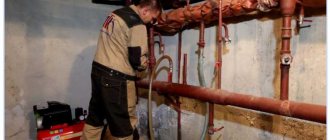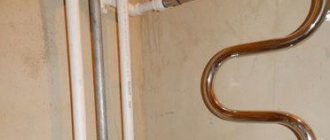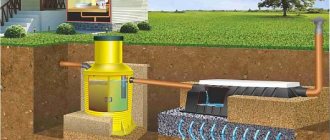Sewerage is one of the most important engineering systems of a country house. The level of comfort of those living in the cottage largely depends on its correct and uninterrupted operation. Often, novice developers, trying to save money, rush to make a septic tank without proper knowledge about the absorption capacity of the soil on the site, the groundwater level and sanitary standards applicable to this type of structure. As a result, the septic tank turns into an ordinary cesspool filled with water.
The matter is aggravated by the fact that no one has the desire to dig up pipes or climb into already commissioned wells filled with “black and gray waters” in order to eliminate a breakdown or carry out modernization. There is only one way out - to do everything right the first time, and the experience of a portal user with the nickname PavelTLT will help you with this.
How often should the septic tank be pumped out?
The use of a septic tank is considered the optimal solution when arranging an autonomous sewage system for a country house.
Such a treatment facility can easily cope with the collection and processing of liquid waste. At the same time, insoluble compounds gradually accumulate in the sedimentation tank, which have to be removed from time to time. Independent removal of liquid waste is used quite rarely, given the complexity and danger of this activity, as well as the need to dispose of pumped out wastewater. Therefore, in this situation, it is more advisable to use the services of professional vacuum cleaners. On average, a car is called 1-2 times a year. In this case, the frequency of pumping depends on factors such as:
- volume and model of septic tank;
- number of permanent residents;
- intensity of sewerage operation;
- composition of household waste.
The septic tank must be pumped out in a timely manner, preventing the tank from overflowing.
How to set up a filter field
The parameters for arranging a filtration field should be determined depending on the type of soil and how suitable it is for self-purification. The sequence of arranging the filtration field for a septic tank will be as follows:
- Dig a trench and pour a layer of purified sand onto its bottom. The layer thickness should be approximately 10 cm.
- A layer of crushed stone with a fraction of 20-40 mm should be poured on top of the sand cushion. The crushed stone layer should be about 35 cm thick.
- Now a drain is laid on the crushed stone layer and again covered with crushed stone on top. Geotextiles are laid on top of a layer of crushed stone 10 cm thick - this will protect the system from silting.
- After this, the trench is covered with a layer of soil.
Filtration field in a drainage system for a septic tank
Installation of a pipe for pumping water from a septic tank
In order not to depend on the length of the sewage hose, a pipeline is laid from the treatment plant to allow the removal of wastewater. In this case, the pipe for pumping out of the septic tank must correspond to a certain type and technical parameters.
Why you can’t use pipes for internal sewage ↑
During the process of pumping out liquid, a negative pressure or, in other words, a vacuum is created inside the pipe. At high vacuum, the pipeline tends to compress, and in this situation, the reliability of the system will depend on the strength of the material used and its suitability for working in such conditions.
Conventional gray sewer pipes, which are used for indoor installation, have a wall thickness of 2.2 mm, which is insufficient to work under pressure or vacuum conditions. Therefore, such a pipeline is used exclusively for non-pressure systems.
So, what kind of pipe is needed for pumping out a septic tank? For such purposes, you should use special pressure pipes with increased wall thickness or an orange PVC pipeline, which is intended for outdoor placement.
Orange pipes have a multilayer structure, which increases their strength and reduces thermal conductivity
Correct pipe diameter for pumping concrete waste ↑
The diameter of the pipeline must correspond to the size of the suction pump hose. Theoretically, the size of the pipe for pumping water from the septic tank can be smaller. However, it should be borne in mind that in this case the pump will need more effort to create the required pressure, and it will work with increased load.
Since the diameter of the suction machine hose is usually 100-104 mm, it is advisable to use a 110 mm PVC pipe. The interpipe space can be covered with a wet rag or an adapter can be used to seal the pipeline and hose.
Installation technology ↑
Pipe laying must be carried out taking into account the following rules:
- The pipeline is laid at a shallow depth from the septic tank to the roadway. The slope is towards the septic tank.
- The pipe cuts into the septic tank at a depth of about 1 m and, using an angle, turns down, resting with an oblique cut (45°) on the bottom.
- Exit to the street is realized using a 90° corner, which is located in a small pit near the intended entrance of the sewer truck.
A pit with a pipe for pumping out a septic tank is usually located near the road
Such a system will make it possible to remove concrete waste even when the septic tank is significantly removed from the roadway. In this case, the pipeline does not need to be buried below the soil freezing level. Firstly, it is filled with liquid only during the pumping process, and secondly, pipes for external sewage can easily withstand low temperatures.
This article provides general recommendations for installing pipes for removing liquid waste. If there are specific operating conditions for an autonomous sewer system, it is better to additionally consult with specialists.
Highlights of sewer construction
Without first drawing up a layout diagram for the wastewater disposal system, there can be no talk of construction. A carefully thought-out, drawn up scheme will allow rational use of capital investments.
In addition, thanks to the preliminary drawing up of the building's sewerage diagram, more opportunities open up for achieving the required efficiency of the system.
Example of an installation diagram: mk – sink; ks – riser; un – toilet (bidet); mind is the sink of the washbasin; vn - bath, 50 and 110 - diameters of pipelines of horizontal lines and riser lines; 1 – siphon with cleaning; 2 – bath siphon with overflow; 3 – square; 4 – tee; 5 – cross; 6 – adapter
The main criteria for drawing up a diagram are usually considered to be:
- the number of people on the territory of a residential property;
- proposed technology for processing (purification) of sewage waste;
- wiring of external wastewater disposal lines;
- layout of internal collection and drainage lines.
Having decided on the main points of construction, they calculate the number of system components, including the footage of sewer pipes, and draw up a sketch of the project.
An example of drawing up a sketch of a home sewer system for two adjacent units: 1 – sink; 2 – toilet; 3 – washbasin; 4 – bath; 5 – plumbing pipeline. The sketch also marks the distances between the components (a, b, c, d)
Pipe layout for a one-story house
Considering the availability of lightweight polypropylene pipes and a full set of installation fittings on the market, it is quite affordable to build a sewerage system in a private house yourself. However, without consulting specialists and referring to established standards, it is not easy to build a high-quality sewer system.
Scheme of a sewer network with output to a septic tank: 1 – riser; general disposal of waste products; 3 – compensating air outlet; 4 – septic tank; 5 – treated wastewater; 6 – additional final filtration
The classic sewer scheme in general contains:
- sewer riser;
- pipes connecting the internal components of the system;
- external pipeline discharging general waste;
- receiver system.
According to existing standards for the layout of a one-story building, the areas closest to the external point of drainage are the plumbing fixtures of the kitchen and sanitary unit.
The wall separating these two rooms of the house is considered the installation site for the riser pipeline. The area of the lower point of the riser pipe is diverted to the external main, and the upper point is diverted to the roof.
Part of the general wiring in a private house - an example of the practical implementation of building an internal horizontal network based on popular polypropylene pipes and other components
The most remote plumbing fixture in the utility area is connected to the riser by a pipeline of smaller diameter and taking into account a slope towards the riser of 1.5-2º. The rules for forming the slope of a sewer pipe are given in our recommended article.
The laid line is used to connect other plumbing fixtures in the utility and technical area. The closest appliance to the riser is traditionally the toilet.
Thus, a gravity-flow scheme for the sewerage distribution of a one-story private building is created. However, not in every case of installation of a plumbing network it is possible to organize a gravity circuit. Then the problem is solved by introducing additional equipment into the circuit - a pump.
Pipeline in a 2-3-story building
The structure of a private house on two or three floors is characterized by the arrangement of several economic and technical zones. Moreover, the arrangement of such zones is provided for on each of the existing floors. Accordingly, the sewerage installation in such conditions seems to be a somewhat more complicated schematic option compared to the first one - a one-story house.
Classic wiring for buildings with two or more floors: 1- centralized collector; 2 – inspection well; 3 – riser; 4, 5 – revisions; 6 – check valve; 7 – forced movement of wastewater at the basement level
Standards and rules for the construction of multi-storey buildings regulate the construction of premises of the same type in terms of functionality at a single vertical level. Therefore, the sewerage scheme in this case, for example, concerning toilet rooms, provides wiring for rooms located one above the other.
The riser pipe, intended for ventilation of the sewerage system of multi-storey buildings, is passed through all floors and brought to the roof level, taking into account an additional rise of 0.3 m and higher if the roof is not in use.
For the option with a used roof, this parameter is at least 1.5 m. For pitched roofs (a popular design for private houses), the riser outlet is made to a height of 0.5 m from the level of the roof ridge.
Fan pipes on the roof of a private house. A good example of high-quality construction of these important elements of the sewerage system. However, the main point here is the correct “extension” of the pipes relative to the roof level
Also, the design of the vent riser for multi-story buildings provides for the use of compensating elements at the points where the pipeline passes through the floors.
Accordingly, transitions through the ceilings are made waterproof and sound-absorbing, equipped with special fire-proof cuffs.
A practical example of securing polypropylene pipelines, including sewer system risers, using special clamps. As you can see, the fastening necessarily involves the use of rubber pads
The riser pipe is fixed directly to the wall using metal clamps with rubber linings. Guidelines for choosing sewer pipes for internal wiring are given here; we advise you to read the useful information.
The fastening is carried out without tight tightening - overhead, to ensure natural free movement of the pipe vertically. The lower part of the riser is led through an outlet to the external sewer line.
Septic tank outlet pipe
The removal of treated wastewater from a septic tank occurs in 2 ways, of course, some craftsmen also have a 3rd method - through the lid, but we will look at the correct methods:
- gravity overflow from a septic tank into a drainage well
- forced drainage of water by a forced pump to the ground
With gravity, almost everything is done in the same way as with the supply pipe, slopes and angles can be made 90 degrees, since the outlet is process water and it is easier for it to run through the pipe with any angles, but with the correct slope. Insulation is also not necessary, but it will never be superfluous.
Forced removal of treated wastewater is carried out through a small diameter pipe (25-32 mm). The pipe material can be low-density polyethylene, polypropylene.
At a short distance of up to 2-3 m, you can make a counter-slope of the pipe so that after the pump has pumped out the water, the remaining water flows back into the septic tank. In this case, it is possible to insulate only with pipe insulation (energoflex, tilit).
If the distance of the outlet pipe from the septic tank to the drain point is large or you doubt whether the counter-slope will be observed, it is best to lay a heating cable and turn it on at sub-zero temperatures. Our recommendation is to install a heating cable for any length of the outlet pipe, and it is better not to turn it on if not required, but turn it on if necessary, if any arises.
One of the conditions for the proper operation of an autonomous sewer system is pumping out the septic tank. For this purpose, owners of private plots periodically use the services of vacuum cleaners who, using a special machine, remove liquid household waste. If it is not possible to provide convenient access for the vehicle to the treatment plant, an additional pipe is installed for pumping out from the septic tank, which allows dirty water to be collected from a considerable distance.
Connecting additional electrical equipment
In some cases, it is necessary to connect the septic tank to electricity: when there is electrical equipment for lifting and pumping liquid between the chambers and when the chambers are equipped with aerators.
The question arises, how to connect the septic tank to electricity if you need to clean it? In some models, the drainage pump is installed inside the chamber. But it is not necessary to fix the pump in the container, since it becomes necessary to use it approximately once every 2–4 years.
This is interesting!
Autonomous sewage system for a private home: types, operating principle Read more
You can also hang a stationary pump. To do this you will need a pipe with a diameter of 32 mm. In those places where the pipe enters the container, a bend with a threaded connection is installed. This place must be sealed. The cable is connected to the pipe and fixed using plastic clamps. The cable comes out of the side wall.
Electrical equipment is under warranty. Therefore, the manufacturer’s specialists themselves configure, check and launch the autonomous cleaning system. They also regulate the power of the aerators and prepare the automatic control units for switching on. These blocks in factory septic tanks are located inside the tanks. They are accessed through the top hatches.
The owner of the site must lay a cable from the septic tank and connect it to electricity from the house. The removed cable must be insulated from moisture and damage. The cable coming out of the wall of the septic tank is sealed with a flexible coupling.
The rest of the cable is insulated with a rigid plastic corrugated pipe and laid in a prepared trench. This is a necessary measure to protect the cable from kinks, damage from stones or moisture. After this, you need to do a test run of all the equipment and then fill the trench.
Many people wonder how to properly connect a septic tank to a house, and whether or not they should equip it themselves. If the system is complex, then, without a doubt, the work should be entrusted to professionals. They will correctly calculate all the angles of inclination, digging depth, do all the work up to preparation for launch and conduct a test run.
It is almost impossible to do this on your own without errors. The slightest flaws can lead to equipment failure or other problems. You can make a sewer system with your own hands if it is planned to be simple, not equipped with pumps and other equipment.
;
Septic tank
Did you find this article helpful? Share it with your friends:
Drainage tunnels
Drainage tunnels or blocks are a newer and more modern system, which is intended for summer cottages and recreation areas in a larger format. The thing is that this replacement of filtering fields no longer requires a separate place with mandatory requirements.
Due to the characteristics of the prefabricated system, you can even install a gazebo over the drainage tunnels, a parking area in the country, or deploy an original landscape structure, the same rock garden.
But it is immediately worth noting that along with the advantages of the system in terms of quality of work, strength and durability, one must immediately consider its cost. It seems average and acceptable, but for many it can become a serious budget cut
Therefore, when exploring the possibility of installing filtration tunnels at your dacha, immediately pay attention to the price
There are also risks if such water is not discharged correctly and is not absorbed into the ground at a certain depth. Of course, one can object to this, because there are many cases where water is diverted into ditches and rivers
Advantages of a drainage tunnel system
- We can say that this is a fairly durable system that is installed once and for many years.
- The overall design has increased strength, due to which the area on top of the system can be used beneficially.
- Truly improved performance so you don't have to worry about the number of resets.
Drainage tunnels for a country septic tank: installation recommendations
Few people have worked with drainage tunnels, since this system is not suitable for everyone in terms of costs. More often, drainage wells or even just cesspools are installed instead of a septic tank. But if you want to install just such a system on your site, we will give you some advice:
- It is highly advisable to install drainage tunnels to greater depths. This often happens in the following way: a trench is dug the size of the module, plus 40-50 cm on each side. The depth of the pit is about 2 m. 50 cm of sand is placed at the bottom, then 30 cm of crushed stone, and only then the module is installed, preferably on an already compacted surface.
- The modules are installed on the finished pad and connected both to each other and to the leads from the septic tank.
- To prevent the perforation from silting, the modules are covered with geotextiles.
- Next, the system is sprinkled with crushed stone, and ventilation outlets are installed in special holes.
- All that remains is to add the layer to the soil level. This is done with a mixture of earth and sand. Also, in many cases, to make the surface usable, a geogrid is laid, which we discussed in several articles on the site.
We would like to note the fact that this information is general and may partially change when choosing a particular system, as well as in combination with a septic tank installed at the dacha. It is very advisable to consult with specialists at the place of purchase of VOCs about the choice of drainage for a septic tank, because each treatment facility has its own characteristics.
Almost every one of us can do drainage for a septic tank with our own hands, we just have to approach the issue seriously and with all responsibility. All we can do is wish you success in your work and invite you to share your opinion about the material in the comments column.
https://dachadecor.ru
Construction of a cesspool
The list of works and timing of arrangement of drainage pits depend on their type. For example, if you need to make a simple sewer system in your country house with your own hands using a factory-made plastic container, the work can be completed in just 1 day. When it is planned to erect a monolithic structure from concrete mortar, installation will take at least a month.
Simultaneously with its construction, you can construct a trench and lay a pipeline. The size of the hole must correspond to the parameters of the storage tank, but on each side it is necessary to leave approximately 30 centimeters for backfilling the object. When determining the volume of the container, the household needs of the people living in the house are taken into account.
It is important to choose the right cesspool design; a lot of things will depend on this in the future. One of the methods for arranging a cesspool is to create a storage tank from concrete rings. To use a tank in a summer cottage, 2-3 products are usually sufficient, provided that it is planned to be filled to 1/2 or 1/3 of the volume, and the level of waste liquid cannot rise above the location of the inlet.
To excavate soil from a pit, special equipment is used or shovels and buckets are used. After the lower part has been cleared, it is reinforced with drainage made of sand and gravel 20 - 40 centimeters high.
When the tank is light in weight, experts recommend laying a concrete slab on the bottom or pouring a concrete screed, to which the tank is attached with anchors and thereby giving it a stable position. For a similar purpose, when backfilling the finished structure with soil, dry cement can be added to it to create a waterproof ring around the tank.
Structures built from rings, bricks and cinder blocks must be covered with two waterproofing layers on the outside and inside. These measures prevent the contents of the storage tank from entering the soil, where it penetrates into groundwater.
If the sewage system in a dacha is drained into a cesspool, it is necessary to install a ventilation riser, which is designed to remove gases to the outside. After completing the work and connecting the storage tank to the sewer pipeline, backfilling is carried out and the neck design begins. The upper technical hole is securely closed with a durable lid.
How wastewater is filtered
When wastewater enters the sewer, it goes through the following filtration stages:
- First, the wastewater that enters the septic structure must settle in the first compartment. It is equipped with a special membrane protection, its task is to prevent foam and gases from entering;
- Having been purified, the liquid, under the pressure of the effluents following the first ones, moves into the next compartment, where impurities will be broken down under the influence of special means. After reacting with chemicals, impurities turn into suspensions;
- The suspension in the final compartment of the septic tank will precipitate, and the resulting liquid, after cleaning, passes into the distribution tank, from which it flows into the drainage channels.
The minimum distance from clean water sources should be strictly observed.
Anaerobic bacteria play a special role in the wastewater treatment process. They get inside the septic tank when special chemicals are used and help ensure a good level of purification. These bacteria also perform another function - protective; with their help, the system is not in danger of silting.
But a septic tank is not always able to completely break down all the impurities - in this case, they remain inside and, gradually accumulating, reduce the efficiency of operation. To clean the septic tank as it becomes dirty, you should equip it with a special hatch, through which, using a sewage disposal machine, the remaining impurities that settle inside will be removed.
You need to make sure in advance that the vacuum trucks can easily approach the septic tank to clean it. To do this, before installing the septic tank and drainage system, it is necessary to draw up a plan that will indicate the location of the septic tank and possible access routes.
To ensure the septic tank has the possibility of uninterrupted service, it is necessary to minimize the penetration of harmful and toxic impurities and insoluble additives into it. They may not have the best effect on the operation of the septic tank and significantly reduce its service life.
I hope that the material presented in this article helped answer your question about how to properly make drainage for a septic tank. Happy construction!
Selection of materials
The main part of the septic tank is the waste chambers, which can be made of a variety of materials:
Septic tanks made of plastic
The most common material for pipelines is a polypropylene pipe of suitable diameter. It is inexpensive, light in weight, has very high strength and is easy to process. If desired, you can also use asbestos-cement, cast iron or other metal pipes - but their service life is significantly shorter than that of polypropylene, and the cost is much higher.
The septic chamber is usually made of plastic or reinforced concrete; in simple cases, brick can be used. Using iron barrels of a suitable size as containers is a bad idea: they not only rot quickly, but also pollute the soil as they rust. The ideal option is industrially manufactured septic tanks, easy to install and reliable in operation.
Construction of a septic tank for a private home - a plastic version of a septic tank Source plastlist.ru
Supply pipe to the septic tank
The supply pipe carries household wastewater from the house into the septic tank. This pipe must be a special sewer pipe for external use, most often 110 mm, less often 160 mm. This pipe should not have 90 degree angles, a length of no more than 15 m (according to SNIP, an inspection well must be installed every 15 m), a slope of 1.5-2 cm per 1 m of pipe.
All septic tanks have such a parameter as the depth of the supply pipe. This parameter was not taken out of thin air, but was calculated by engineers producing septic tanks, and deviation from this parameter is not just a violation of the requirements, but also violates the efficiency of the septic tank. Typically, the depth of the supply pipe varies from 400-1000 mm, 800-1500 midi, 1400-2000 mm long.
The supply pipe must be insulated with a foam substrate (energoflex, tilit, etc.), or it can also be insulated with a special polyurethane foam shell. Insulation is not a panacea; in principle, there are objects in which nothing freezes even without insulation.
If you are wondering that the water in the pipe will freeze because the freezing depth is 1.8 meters, then we want to reassure you, the freezing depth according to SNIP is really 1.8 m, but it is designed for a pressure pipeline. There is no water under pressure in the sewer pipe, the water does not stand there, it flows when the pipe is sloped correctly, which means there is nothing to freeze. You can safely bury a pipe up to 1 meter.
Heating with a heating cable can be done only if necessary if you have severe frosts. It can be installed in advance, but only turned on during peak cold periods.
