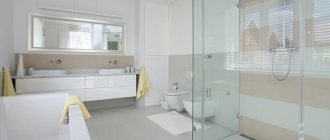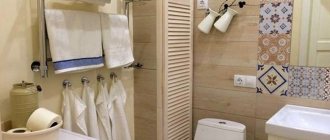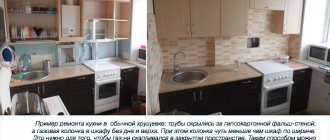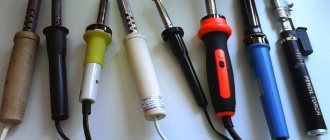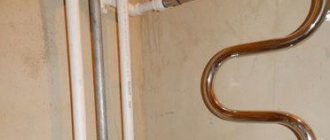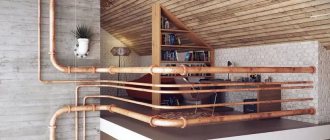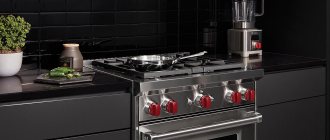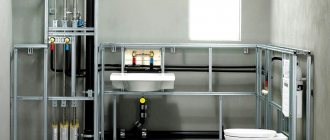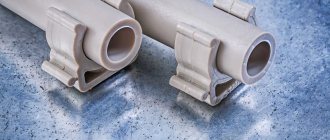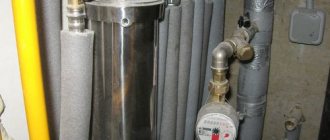When carrying out cosmetic repairs, specific situations often arise. For example, such as covering the pipes in the bathroom with plasterboard with your own hands. The risers of the sewer network in the corners of the bathroom, heating pipes and water supply in the kitchen, by their presence, do not have the best effect on the aesthetics of the interior. Therefore, it makes sense to hide them. The easiest way is to cover the pipes with plasterboard, since processing with plasterboard does not cause problems even for an inexperienced craftsman. Knowing how to cover pipes with drywall, you can proceed accordingly when sealing any types of pipes (for example, gas).
Next, it is proposed to master an elementary option for resolving the situation - making your own pipe box from plasterboard.
Preparation of tools and materials
To proceed to the work process, devices and materials are prepared according to the list.
To create a box you will need:
- a pair of gypsum fiberboard panels (cuts saved from wall cladding, at least 50 by 50 cm, are suitable);
- metal profile - its quantity is determined according to the length of the box (within 5-25 m);
- set of dowels with d 6 mm;
- metal screws;
- mesh for HA reinforcement;
- putty.
Before you sew up pipes with plasterboard, you need to have the following devices ready:
- level to control the evenness of surfaces;
- tape measure - it is used to measure the necessary parameters, with its participation the GC panels and profile are cut;
- a pencil for making marks on the material for cutting it or installing fasteners;
- a hammer drill or drill with attachments and a drill (d - 6 mm) for making holes in the wall for dowels;
- Phillips screwdriver;
- hammer;
- hacksaw;
- metal scissors;
- a grater with teeth for smoothing the cement composition;
- spatula for spreading the putty on the surface.
For those who have no idea how to cover pipes with plasterboard, the following guide will help you understand the key points of this process.
But first you should clearly understand why GC panels are considered excellent for masking pipes in a toilet, bathroom, or in any room of the home. This choice is due to a number of important advantages when working with gypsum board. In particular these:
- affordability;
- simplicity and speed of assembly of the structure;
- neutrality of plasterboard for health, its environmental safety;
- no release of toxins from heating the sheets.
Knowing all the subtleties, you just need to choose the right type of material. For rooms with high heat and humidity conditions, a moisture-resistant type of panels is recommended - KGVL.
Can I use drywall in the bathroom?
Every home craftsman who has ever worked with drywall will confirm that this material is very convenient. With its help, you can easily assemble any structures, including curved ones.
But this material consists of cardboard and a gypsum layer, and these materials very poorly tolerate not only direct contact with moisture, but also being in a damp room. Therefore, it is irrational to use it to perform any repair work in the bathroom.
However, the above applies only to ordinary material, and now manufacturers are producing a moisture-resistant version, which is designated by the abbreviation GKLV. The structure of this material is similar - a layer of gypsum and two layers of cardboard covering the gypsum on both sides. The difference is that all three layers have an additional coating that protects against moisture.
Specifications
GKLV has the following properties:
- sheets are produced in different sizes, sheet width is in the range of 600-2000 mm, length - 1200-4000 mm. The thickness can also be different - from 6.5 to 24 mm;
- GKLV's resistance to moisture is 95% higher than that of conventional drywall;
- GKLV structures can even be washed, but you should not use too much water;
- the material is fireproof, it does not support combustion, and in the event of a fire it does not release substances harmful to health.
Advice! It is easy to distinguish gypsum boards from ordinary drywall. To do this, you don’t even have to look at the markings, since the materials are painted in different colors. If the usual version is gray, then for use in the bathroom it is green.
Preparatory stage work
Before actually covering the riser pipes, it is recommended to prepare them properly. That is, the previous coatings are removed from them and a fresh coat of paint is applied. This will extend the life of the pipes by protecting them from the corrosion process with paint. After all, after covering the pipes with a box, access to them becomes difficult. Even when a hatch is made on the front wall of the box.
The drying of the paint on the pipes signals that the next stage has arrived - arranging a frame structure for the box.
How to cover heating radiators and pipes with plasterboard: 12 pressing questions during repairs
Well, every thread is a place of potential leakage: flax burns out over time, and synthetic windings often leak at the slightest reverse movement of the thread (for example, if a neighbor, when replacing a battery, slightly turns the riser or begins to cut a thread on it). Reference: melting point steel - 1300 - 1400C. The boiling point of zinc is about 900C. By welding galvanization, you get a pipeline in which the only thing left from galvanized steel is the price: the seams will rust in the same way as a black steel pipe. Where there are no threaded connections on them, of course.
Steel pipes running on gas, provided the paint on their surface is intact, do not rust or wear out, their service life is almost unlimited. However, it is much easier to clean grease plugs not with a cable, but simply by disassembling the pipes and shaking out the grease in the trash. Of course, this can only be done with an open sewer line. No. All threads, taps in front of gas appliances and the meter itself must be accessible for dismantling and maintenance.
If there is a leak at any connection, the accumulation of gas in the box is simply dangerous, and it will also interfere with identifying the leak and carrying out repair work. Don’t forget about the need to check the meter: after a few years it will have to be removed. First of all, you need to assemble the frame. To make the box, either a metal profile or a wooden beam can be used. The advantages of a metal profile made of galvanized steel are that, unlike wooden beams, it has increased resistance to moisture and is not exposed to rust for a long time.
You will need materials such as polyurethane foam, shock-absorbing tape, putty to level the surface of the box. Tools that will be useful are a drill, a hammer, a screwdriver, a tape measure, a level, a plumb line, and a pencil. If the floor is concrete, then it is grooved. The dimensions of the niche are calculated taking into account the diameter of the pipe and the volume of thermal insulation.
The pipeline is hidden in the made niches. If it is wooden, then it is mounted on joists. When laying a heating pipeline under the floor, two installation options are possible: with and without thermal insulation of the pipes.
The option of laying heating communications in the floor with thermal insulation differs little from embedding it in the walls.
Construction of frame support
Usually, when making a frame, metal profiles are used, made from special galvanized sheet with a decent shelf life and resistant to rust. Sometimes a frame is made for a box made of wood beams.
To hide the risers behind the drywall, a profile support is erected, focusing on a sequential alternation of procedures.
- Marks are placed on the ceiling, walls and floor for the future frame, and they are armed with a pencil, a plumb line, and a level.
- The guides are placed according to the markings, fixing them to the wall surface using dowels.
- The work on arranging the supporting structure is completed by installing rack-mount elements along guide profile beams. The connection of profiles joining each other is carried out with a special fastening device - the so-called bugs.
Hatch installation
The technological hatch must be equipped in the box without fail, since free access to communications must be provided. If you plan to install an invisible hatch, then this must be done before installing the drywall.
Firstly, for this structure, reinforcement is made from profiles, according to size.
Secondly, such hatches are quite heavy, so you need to secure it carefully, sparing no screws.
Also at this stage, you need to determine where the ventilation grille will be installed; it is necessary to ensure that condensation does not form inside the box.
Sheathing the frame with HA sheets
The next step is to sew up the constructed base with gypsum fiber blanks. Close attention is paid here to the following nuances:
- use exclusively moisture-resistant GC products;
- panels are chosen with a thickness that can give greater rigidity to the box (that is, 12 mm);
- When joining plasterboard blanks, they use either edge alignment (if there is a factory edge) or the method of making a chamfer with an angle of 45 degrees.
- there is a gap in the casing for air ventilation;
- check the position of the screw heads - they should be recessed, and not exposed or dangling over the wall.
The first step is to take measurements. Calculate the ceiling/floor gap using a tape measure. Measure the required distance on the profiles and cut them to make 3 pieces. Three racks are placed around the pipes (2 near the wall and 1 in the center between the first two) maintaining a right angle between them. If the risers are located not at an angle, but along the wall, 4 profile sections are prepared. They frame pipes in the shape of a square. Or they also use three posts, beveling the corner and constructing a triangular support. The choice of frame geometry is mainly guided by design considerations.
After measuring the gaps between the posts, support crossbars are made. They are fixed using metal screws.
An important point: in order to prevent deformation of the frame installation during seismic shifts, a special shock-absorbing tape is used. It is applied to the areas where the working surfaces come into contact with the racks. The use of such a tape will help level out vibrations, preventing them from reaching the profile. This creates protection against destruction of the frame structure.
Sheathing with HA sheets is done in one of two ways: either with HA sections prepared according to measurements, or with a solid piece of material with the extra centimeters cut off after fastening it with self-tapping screws. In a situation where some part of the sheet is missing, the joints are laid in place of the crossbar, after which the edges of both parts of the sheets are secured.
The voids between the sheathing and the wall are filled with polyurethane foam.
Treating the plasterboard closure for pipes with putty is considered the final stage of all procedures. But first, the places where the HA connects to each other are taped with sickle tape. To make the surface perfectly even, the caps of the fasteners are carefully puttied.
To make the corners even, use a slope corner. Putty is applied to the back side of it in small portions and, pressing, it is applied to the corner. Then, using a wide spatula, the effect of a leveled base is achieved. After the putty has dried, sand the surfaces and prime them. And then they move on to finishing - wallpapering, painting, tiling, etc.
Installation of plastic water supply
To install the system from scratch, in addition to the pipes themselves, you will need:
- fitting;
- plugs;
- tees or crosses if branching is planned;
- clips for fixation.
Scissors for cutting, a shaver for stripping edges and a welding machine are required.
If the question of how to properly wall polypropylene pipes into a wall arises after the entire system has been assembled, the list is reduced to thermal insulation materials, fastening brackets and means for constructing false walls.
Requirements for laying plastic water pipes
Fittings, tees and connecting elements are selected in accordance with the diameter of the pipes used. Most often, like the main elbow, they are made of polypropylene. However, they are used only for branching, fastening measuring instruments and redirecting flow: filling fittings and collapsible units with material is prohibited. In the thickness of the wall there can only be a soldered, permanent connection, made with special welding equipment and tested for the tightness of this welding.
In any case, a shock-absorbing “cushion” must be created around the thickly laid wall, allowing the pipe to “walk.”
Technique for masking a polypropylene pipe in a wall
- Marking the direction of the pipeline taking into account the placement of functional exits.
- Calculation of possible deformation coefficient. For a significant length of the system, a formula is used that provides for lengthening the pipe by 1 cm for every meter. The calculation was made for a liquid with a temperature of 70 degrees Celsius. The technique of creating a compensation unit, that is, laying out a small area in the letter P, will correct significant elongation and serve as accident prevention.
When wondering whether it is possible to embed polypropylene pipes into a wall, with a finished structure, craftsmen advise not to risk it and instead of a blank monolithic wall, organize a small “cabinet with access to the pipe.” Firstly, this design is guaranteed not to be destroyed by vibrations of the plastic. Secondly, in the event of an accident there will be access to the pipes. The free space in the cabinet can be used to store household items.
This option is the most common. It is quite convenient to make a box while finishing the walls with plasterboard, then you can immediately create a frame for it that will be included in the overall structure. Sheathing with plasterboard is done using the same technology as the main walls.
Plaster corners are glued to the corners of the niche. And the slopes are puttied and finished with decorative materials.
- Use pipes with a minimum number of connections, which is ensured by proper wiring and correct placement of equipment;
- Use connections made from the same material as the pipes. At the same time, the safety margin should also be identical, or better yet, it would be higher.
- In order to have quick and convenient access to taps, valves and other elements of equipment during inspection or urgent repairs, special hatches should be provided.
- Blanks of the required size are prepared. To speed up the process, this work can be done in advance;
- Fixing sheets with self-tapping screws, the type of which is determined by the materials used. Their caps should not be too deep;
- All excess sheets must be removed with a saw or jigsaw. If its length is insufficient, the joint should not coincide with the crossbars.
- Cut holes for pipes and an inspection hatch;
So that you know how to stretch a wire with your own hands if the gypsum board sheets stick to the glue, we will briefly explain the essence of electrical installation work. First, you need to make the grooves yourself for the wiring, then secure the wire in the prepared grooves and plaster all the grooves. When the solution has dried, you can begin attaching the sheets without a frame.
Even after briefly familiarizing yourself with this installation option, you can see that in this case it will be much more difficult to install electrical wiring under the drywall. In our case, if we are laying a cable along the ceiling or wall, which we will cover with plasterboard, then we will highlight the following from this paragraph: “... laid inside the structural elements of buildings and structures... and “... voids of building structures...”. From this we conclude that such wiring is hidden. Transferring heating pipes into the wall involves the use of insulation.
Many people ask a completely justified question: “Why is this insulation needed when transferring pipes under plaster?” The answer is simple, otherwise the heat will go into the walls to warm up. Likewise, it is not allowed to install polypropylene and metal-plastic heating pipes with compression fittings into the wall.
The reason for this ban is such a disadvantage of these structures as their tendency to leak.
Pipe lining using other methods
Anyone who finds that covering the pipes with a box is difficult or is not possible for one reason or another will continue to figure out how to cover the pipes in the toilet with plasterboard. Construction of a protective wall is one of the alternative ways.
When making such a wall, it must be equipped with an inspection hatch or a door with hinged doors. The wall surface is lined with materials that predominate in the design of the entire sanitary facility. Often the frame for a wall-hung toilet is hidden behind such a wall. The installation of such a device is done in accordance with the technical instructions attached to the product.
In terms of design, doors and hatches can be built completely differently. They can be finished with tiles. Special fastening loops called frogs facilitate their better opening. You can build shutter doors or install roller shutters here.
Drywall finds beneficial use in such matters as the installation of various structures that hide utility networks. It is only important not to forget that in this case they acquire a special type of HA and be sure to adhere to a clear sequence.
Finishing
A box assembled from plasterboard looks unsightly. Therefore, it needs to be finished. First you need to seal the gaps between the individual sheets. They are sealed with sickle tape and covered with putty.
It is necessary to putty the locations of the screws so that the surface is perfectly flat. The last stage of preparation is applying primer to the drywall. It is recommended to apply the primer in two layers.
So, there are several options for answering the question of how to hide pipes in the bathroom. The optimal solution in most cases is the construction of a plasterboard box. If you assemble such a box and apply the same finishing option to its surface as on the walls, then this detail will harmoniously fit into the interior of the bathroom.
