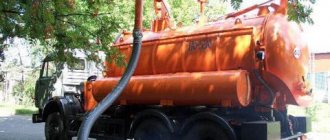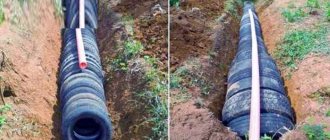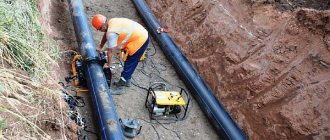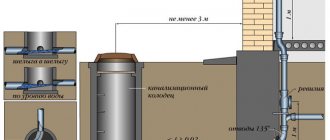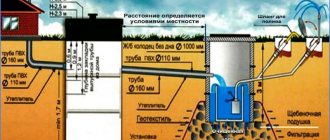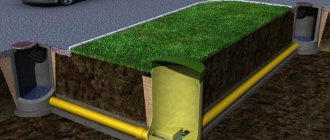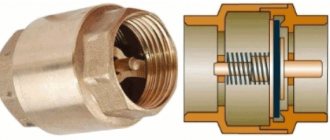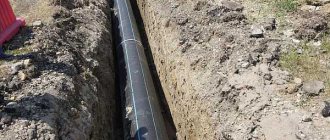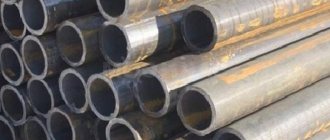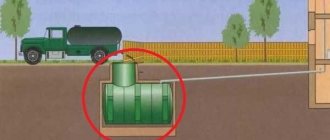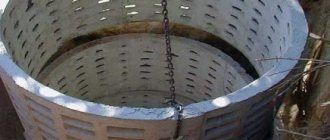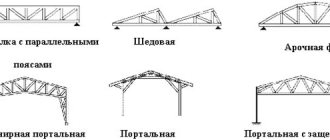The minimum distance from the septic tank to the neighbor’s fence according to SNiP, SanPiN and law. How many meters should be between them on sites in SNT and individual housing construction? At what distance from the neighbor's fence can a septic tank be installed? Sewerage is becoming a mandatory attribute of a private home and cottage. When planning its construction, you need to find out the distance from the septic tank to the neighbor’s fence and buildings according to construction and sanitary standards (SNiP and SanPiN). The type of cesspool, type of soil, distance from water sources and many other parameters should be taken into account. In addition to the unpleasant odor, sewer water can contaminate the soil and cause plant disease.
Diagram of a sump pump at a summer cottage
Why is it important to maintain the required distances from the septic tank?
The issue of the location of the septic tank on the site is extremely important when organizing the sewage system of a country house. When installing a septic tank, biological station, aeration plant or other treatment facility on your site, you are responsible for their impact on the environment. An incorrectly placed septic tank can seriously endanger not only the owner of the treatment plant and his neighbors, but also have a serious negative impact on the ecology and sanitary situation of populated areas and entire regions. A negligent attitude towards organizing the sewage system of a country house and building a septic tank threatens you not only with disputes and lawsuits with neighbors, but also with serious fines, and in some cases, criminal liability.
Factors influencing placement
In addition to the above, the distance from various objects, it is worth paying attention to other equally important points on the site:
- type of septic tank selected;
- determination of groundwater depth;
- form and method of installation;
- level of inclination on the ground;
- the nature of the soil of the area.
Groundwater raised the septic tank from the ground
Status of SNiP, SP and SanPiN for the placement of septic tanks and other treatment facilities in summer cottages
Unfortunately, the state of the regulatory framework regulating the location of a septic tank on a site remains deplorable. Most existing regulations do not fully address this issue. Even a responsible owner of a country house who has turned to SNiPs, SPs, SanPiNs and other regulatory documents will be faced with a significant number of unanswered questions, shortcomings and inaccuracies.
Here are just a few of the difficulties faced not only by ordinary people, but also by the builders of septic tanks and other treatment facilities for country houses:
- The terms and definitions related specifically to the sewage system of country houses are not clearly covered. The standards specify the requirements for structures and structures, the design and arrangement of which can only be guessed at. While standards regulating the location of septic tanks can still be found, there are almost none for new biological treatment stations and aeration plants.
- The areas of application of specific standards are not sufficiently covered. There are various types and forms of organization of small settlements SNT, SDT, individual housing construction, etc. For some of them there are standards, for others they have been canceled or do not exist at all. Owners of country houses have to turn to documents regulating the issue of sewerage in cities and towns, where the requirements are more stringent. As a result, it is impossible to comply with the requirements within the framework of a typical-sized summer cottage.
- Inconsistency of the requirements of some standards with others. Often the distances specified in one standard differ significantly from the norms of another standard.
- Excessive requirements for distances that cannot be met within the site.
Let's try to figure out how to place a septic tank on the site in order to comply with the requirements of SNiP, SP, SanPiN and other regulatory documents.
Some features of the location of the septic tank
You can start digging a hole and building a sewer after permission has been received. By law, a minimum distance is maintained to all sources of water, your own and your neighbors. When receiving permission to develop a site, the architecture department and sanitary supervisory authorities check the layout of the house and utility rooms on all adjacent plots. They check for nearby ponds and other water sources. If there is a minimum setback from all points, permission to build is given.
If there is nothing nearby or construction behind the fence has not begun, or more precisely, permission has not yet been issued, you can maintain a distance in compliance with sanitary standards only from your house and well. It is enough to retreat 1 m from the side border of the site, the fence.
Concrete structure
The garage belongs to the category of ancillary buildings. Sanitary standards allow the installation of a septic tank at a distance of 1 m from it. Unlike sheds, a permanent strip foundation is made for the garage. If there is an inspection pit, experts recommend retreating at least 2 m so that wastewater does not wash away the base of the building and penetrate into the pit and basement.
Is it possible to make a smaller distance from the fence and, in agreement with the neighbor, symmetrically place septic tanks at a distance of 1 m on both sides of the fence? A building permit will have to be issued at the same time. Both owners of the site indicate in a statement of joint agreement and their consent to such deviations from the norms.
Watch the video below on this topic.
Distance from the septic tank to the neighbor.
It is no coincidence that we made two headings for this section of our article. The fact is that the distances from the boundaries of a site where there is no neighbor can differ significantly from those where there is one.
So, according to:
“SP 53.13330.2011 Planning and development of territories of gardening (dacha) associations of citizens, buildings and structures. Updated version of SNiP 30-02-97*"
(At the time of writing the document, the status was: valid. We recommend checking the relevance of all regulatory documents specified in this article)
“8.7 For non-sewered disposal of feces, devices with local composting must be provided - powder closets, dry closets.
It is allowed to use cesspools such as backlash closets and outhouse latrines, as well as one- and two-chamber septic tanks located at least 1 m from the boundaries of the site. The installation of backlash closets in climatic region IV and subdistrict IIIB is not allowed.
At each individual site, it is allowed to use local treatment facilities with a capacity of up to 1 - 3 m 3
with further discharge to a low location. "
Let's look at this point in more detail. Firstly, this standard applies to gardening and dacha non-profit associations of citizens; you can read about this in the “scope of definition” in the standard itself. Secondly, you should clearly understand what devices and structures are being referred to: powder closets, dry closets, backlash closets, outhouse latrines, single-chamber and double-chamber septic tanks. If you are the owner of a biological treatment station, aeration unit or other device, you cannot use this standard. By the way, very often manufacturers use the word “septic tank” for their products, which have nothing to do with a real septic tank. Next, check your climate region and the performance of the structure. Please note that we are not talking about the boundaries of the site as a whole, and it does not specify whether there is a neighbor on the other side of the border. Particular attention should be paid to the phrase:
“On each individual site, it is allowed to use local treatment facilities with a capacity of up to 1 - 3 m 3
with further discharge to a low location.”
This statement has long caused outrage among environmentalists, specialists and builders. It is absolutely forbidden to dump runoff onto the terrain, no matter how the managers and manufacturers of biological treatment stations convince you of this. We wrote about this in detail in our special article, but below we will talk about it again. In addition, a “local treatment plant” is used for preliminary treatment of wastewater and subsequent discharge into the central sewer system.
Further:
“8.8 Collection and treatment of shower, bath, sauna and household wastewater should be carried out in a filter trench with gravel and sand backfill or in other treatment facilities located at a distance of no closer than 1 m from the border of the neighboring plot.
It is allowed to discharge household wastewater into an external ditch through a specially organized ditch, subject to agreement in each individual case with the sanitary inspection authorities.
»
The first thing you need to pay attention to is that we are talking about so-called gray (not fecal) wastewater. Here we again see the figure of 1 m, but we are already talking about the “neighboring area”. By the way, in the old version, before updating, a distance of 4 m was indicated in this paragraph. But it is highly not recommended to divert runoff outside your site, firstly, this is rightly prohibited by other standards, and secondly, it is extremely unlikely that the sanitary authorities supervision will allow this; thirdly, you will most likely have problems with your neighbors and if they sue, most likely you will lose.
If we talk about the distances from the septic tank and other treatment facilities to the border of the site, then we did not find any other standards regulating this distance. Therefore, summing up this point, you can focus on these figures; from the side of the plot where there is no neighbor, place the septic tank no closer than 1 m from the border of the plot; from the border adjacent to the neighbor, we would also recommend retreating at least 1 m (preferably 4 m ) and discuss this issue with him in advance to avoid further disputes, courts and proceedings.
How to decorate a septic tank
Treatment stations are divided into several types, but all have a hatch in the form of a square or round area on the surface. Not everyone will be delighted with the appearance of such a structure. The external appearance of the structure can be easily decorated and organically fit into the current landscape:
Decorative cover for the manhole of a wastewater treatment plant
The hatch is easy to hide
If it is necessary to periodically pump out the container, of course, you should not limit the access and complicate pumping. However, you can sprinkle the structure with multi-colored pebbles, paint the lid, or surround it with a lawn.
If the biological station does not require maintenance or it is carried out very rarely, then the site can be arranged more colorfully. These could be some stumps, figures of people and animals in the bushes. In general, there is room for your imagination to run wild.
Distance from the septic tank to the residential building.
It is very important to maintain the distance from the septic tank to the house, both yours and your neighbor’s. Let's look at what SNiP, SP, SanPiN and how they regulate this issue.
SP 42.13330.2011 Urban planning. Planning and development of urban and rural settlements. Updated version of SNiP 2.07.01-89* (with Amendment)
(valid)
According to clause 7.1:
“...In the absence of a centralized sewerage system, the distance from the toilet to the walls of the neighboring house must be at least 12 m, to the water supply source (well) - at least 25 m.”
Here we see the answer to two questions at once: the distance from the toilet to the house and the distance from the toilet to the well. Unfortunately, the standard does not cover the distance from the septic tank to the specified objects. But these concepts cannot be considered equal.
This is how the distance from the septic tank to the house is regulated by SNiP 2.04.03-85 SEWER. EXTERNAL NETWORKS AND STRUCTURES
(It does not work). According to Note 1 of clause 2.2:
"5. The sanitary protection zone from underground filtration fields with a capacity of less than 15 m 3 /day should be 15 m.
6. The sanitary protection zone from filter trenches and sand-gravel filters should be 25 m, from septic tanks and filter wells - 5 and 8 m, respectively, from aeration plants for complete oxidation with aerobic stabilization of sludge with a productivity of up to 700 m3/day - 50 m."
Here we are talking about sanitary protection zones. Unfortunately, the standard does not indicate exactly what restrictions and requirements are imposed within these zones. However, you can take note of these provisions and try to comply. According to these standard requirements, a septic tank and a filter well have the smallest sanitary protection zones, which means that these structures are the safest and most environmentally friendly. On the contrary, aeration plants have the largest sanitary zone, which involuntarily makes us think about using them and their analogues, biological treatment stations.
Unfortunately, in the updated version of this SNiP, which can be found as SP 32.13330.2012
These distance standards were removed and new ones were not indicated.
It remains only to familiarize yourself with paragraph “ 9.2.13 Facilities for low-capacity wastewater treatment
,” which indicates under what conditions biological treatment stations and aeration plants can be used, and when septic tanks with soil filtration structures can be used.
The following standard does not apply to septic tanks; rather, this standard will be useful to those who are considering the option of export sewerage, or “septic tank for pumping.”
SanPiN 42-128-4690-88 “Sanitary rules for the maintenance of populated areas”
(valid)
"2.3.2. Yard latrines must be located at a distance of no less than 20 and no more than 100 m from residential buildings, children's institutions, schools, playgrounds for children and public recreation.
On the territory of private households, the distance from yard latrines to households is determined by the homeowners themselves and can be reduced to 8 - 10 meters. In conflict situations, the location of yard latrines is determined by representatives of the public and administrative commissions of local councils.
In conditions of decentralized water supply, yard latrines should be located at a distance of at least 50 m from wells and spring catchments.
2.3.3. A latrine must have an above-ground part and a cesspool. Aboveground premises are constructed from tightly fitted materials (boards, bricks, blocks, etc.). The cesspool must be waterproof, the volume of which is calculated based on the population using the latrine.
The depth of the cesspool depends on the groundwater level, but should not be more than 3 m. It is not allowed to fill the cesspool with sewage higher than 0.35 m from the ground surface.”
It is important to clearly understand that we are talking specifically about “yard latrines,” and not about septic tanks and other treatment facilities. These points indicate the distance from the yard latrine to the house and to the water supply. As we can see, the sanitary requirements for this type of sewerage are quite stringent.
Another useful document in which you can learn about sanitary protection zones for septic tanks and other treatment facilities: “ TSN VIV - 97 MO (40-301-97)”
(It does not work).
This standard largely refers to SNiP 2.04.03-85
, mentioned above. In this standard you will find a lot of useful information on organizing sewerage and septic tanks for a country house. Here is how the requirements for the placement of a septic tank and other treatment facilities on the site were reflected in this standard:
“3.38. The sanitary protection zones of treatment facilities for drainage systems of low-rise residential buildings, depending on the productivity and type of structures in accordance with SNiP 2.04.03-85, must be adopted:
— 15 m for underground filtration fields, with a capacity of up to 15 cubic meters/day;
— for filter trenches and sand-gravel filters at a capacity of:
1 cubic m/day - 8 m;
2 cubic meters/day – 10 m;
4 cubic meters/day – 15 m;
8 cubic meters/day - 20 m;
15 cubic meters/day - 25 m;
- 5 and 8 m - for septic tanks and filter wells, respectively;
— 100 m — for biofiltration structures with a capacity of up to 50 cubic meters/day;
— 150 m — for biological treatment facilities with a capacity of up to 200 cubic meters/day, with drying of stabilized sludge on sludge beds;
— 50 m — for aeration plants for complete oxidation, with a capacity of up to 700 cubic meters/day.
3.39. For individual and local sewerage systems, if it is impossible to comply with regulatory sanitary protection zones, the placement of treatment plants must be agreed upon with local supervisory authorities. »
We have reviewed the standards that one way or another regulate the distance from the septic tank to the house. Unfortunately, most of these regulations are not in effect, and their updated editions do not cover this issue. In general, it remains to focus on those documents where the distance from the septic tank to the house is indicated. The most lenient requirements apply to classic, real septic tanks and amount to 5 m. In the case of using popular aeration plants and their analogues, the distance from the “septic tank” to the house must be no less than 50 m. As for filtration structures, a filter well looks most advantageous here , from it to the house it is enough to retreat 8 m. In the case of using filtration fields with a capacity of up to 15 m3/day, the distance will be at least 15 m, and for sand and gravel filters with a capacity of up to 1 m3/day, the distance will be 8 m. For comparison, we have prepared two illustrations of possible schemes of treatment facilities for a country house with distances from the septic tank to the house.
What is meant by the term "septic tank"
A septic tank is a special structure provided on a suburban area or private land in the absence of a centralized sewerage system, that is, a cesspool for sewage. Not a single type of housing construction can do without septic tanks, regardless of whether people live there permanently, come on weekends or during certain seasons. The function of a standard sedimentation tank is to accumulate sewage and prevent it from penetrating into the ground.
Improper arrangement of a septic tank leads to the spread of infection or contamination in the soil, the appearance of a specific aroma and the breeding of insects. This naturally raises concerns among neighbors, as well as careful monitoring of compliance with the norm of distance to the neighbor’s fence and distance from the house.
Incision
Buying a ready-made device is expensive, and it does not always give the expected results. Advertised products, especially those purchased at a promotion or at a discount on the construction market, may also not correspond to the laudatory description received upon purchase.
Design options
For seasonal or rare periodic use, sealed containers can be used to prevent soil contamination, however, if you live in a house permanently, more substantial structures are required:
- a filtration-type cesspool, the design of which involves the absorption of liquid into the soil, where it should hypothetically be processed by bacteria;
- a small single-chamber septic tank with an overflow pipe (with low quality of purification of the flowing waste liquid;
- small 2-chamber - a design popular among craftsmen, quite simple to construct, consisting of two chambers united by a transfusion system;
- a multi-chamber septic tank, with the help of which the output is a safe liquid suitable for disposal into the ground, is very expensive, so it is quite rare among summer residents and even owners of country cottages.
Close to home and toilet
It is not surprising that every landowner is concerned about the location of his neighbor’s septic tank, because not only his comfort and health safety, but also the sanitary condition of the land plot depends on how far from his house and fence the septic tank or cesspool is located.
Distance from the septic tank to the well and well.
It is extremely important to place the septic tank or other treatment facility at a safe distance from the well or borehole so that the treated wastewater does not enter the water supply. Neglecting the distance from the septic tank to the well and well exposes users of the water supply to serious danger. Let's look at what SNiP, SP, SanPiN regulate this issue and what requirements they impose.
Let's start with the provisions of the “Sanitary Protection Zone of Water Supply Sources and Drinking Pipelines. SanPiN 2.1.4.1110-02"
, you can find similar requirements in earlier documents, for example, “
Recommendations for hydrogeological calculations to determine the boundaries of zones 2 and 3 of sanitary protection zones of underground sources of domestic and drinking water supply
,” but we will focus on SanPiN, since it is newer.
"2.2.1. Borders of the first belt
2.2.1.1. Groundwater intakes should be located outside the territory of industrial enterprises and residential buildings. Location on the territory of an industrial enterprise or residential development is possible with proper justification. The boundary of the first zone is set at a distance of at least 30 m from the water intake
- when using protected groundwater and at a distance of at least 50 m - when using insufficiently protected groundwater.
The boundary of the first zone of the WSS group of underground water intakes must be at a distance of at least 30 and 50 m from the outer wells.
For water intakes from protected groundwater located on the territory of a facility that excludes the possibility of contamination of soil and groundwater, the size of the first zone of the ZSO may be reduced subject to a hydrogeological justification in agreement with the center of state sanitary and epidemiological supervision.
2.2.1.2. Protected groundwater includes pressure and non-pressure interstratal waters that have a continuous impermeable roof within all zones of the Western Zone, excluding the possibility of local recharge from overlying insufficiently protected aquifers.
Insufficiently protected groundwater includes:
a) groundwater, i.e. groundwater of the first free-flowing aquifer from the surface of the earth, receiving recharge in the area of its distribution;
b) pressure and non-pressure interstratal waters, which, under natural conditions or as a result of the operation of a water intake, receive nutrition in the area of the WSS from overlying insufficiently protected aquifers through hydrogeological windows or permeable roof rocks, as well as from watercourses and reservoirs through direct hydraulic connection.”
In general, the requirements of this standard apply more to centralized water supply sources. It is almost impossible to comply with the requirements of this SanPiN within the framework of an ordinary summer cottage, because even the first sentence states that the groundwater intake should be located outside the residential area, and the size of only the first sanitary protection zone is unlikely to be observed within the framework of an ordinary area of a country house. And this is only the first zone, in the text of the document you can familiarize yourself with the measures for the first and second belt; most likely, your site will not allow you to comply with the requirements of this SanPiN.
The next document that you should pay attention to is “ SP 42.13330.2011 Urban Planning. Planning and development of urban and rural settlements. Updated version of SNiP 2.07.01-89* (with Amendment)"
(valid)
We have already referred to this document above when we examined the requirements for the distance from the toilet to the house. Both requirements are noted in one paragraph, so we will repeat it. Let us note again that we are talking here about the toilet, and not about the septic tank.
According to clause 7.1:
“...In the absence of a centralized sewerage system, the distance from the toilet to the walls of the neighboring house must be at least 12 m, to the water supply source (well) - at least 25 m.”
This is how distances from septic tanks and other sewerage structures are regulated in “SP 53.13330.2011 Planning and development of territories of gardening (dacha) associations of citizens, buildings and structures. Updated version of SNiP 30-02-97*"
“6.8 The minimum distances between buildings for sanitary conditions should be, m:
from a residential building or residential building to a shower, bathhouse (sauna), toilet - 8;
from the well to the latrine and the composting device - 8.
The specified distances must be observed between buildings located on adjacent areas.
»
It is important to understand that we are talking about a restroom, and not about a septic tank or other treatment facility.
Another interesting point of the same standard:
“8.1 The territory of a gardening and dacha association must be equipped with a water supply system that meets the requirements of SP 31.13330.
The supply of household and drinking water can be made both from a centralized water supply system, and autonomously - from shaft and shallow-tube wells, spring wells, in compliance with the requirements set out in SanPiN 2.1.4.1110.
The installation of water supply in residential buildings and residential buildings in accordance with SP 30.13330 is allowed if there is a local sewerage system or when connected to a centralized sewerage system.”
Here the standard refers to SanPiN 2.1.4.1110, the norms and requirements of which are almost impossible to comply with within the framework of a summer cottage.
In general terms, the issue of the distance from the well to the septic tank is described in TSN VIV - 97 MO
(It does not work):
“2.41. The procedure for determining the boundaries of water intake zones for surface and groundwater and their approval is regulated by SaN PiN 2.1.4.027-95.
The dimensions of the sanitary protection zone should be determined in accordance with the “Recommendations for hydraulic calculations for determining the boundaries of the second and third zone of sanitary protection of sources of domestic and drinking water supply” (VNII VODGEO 1983).
2.42. If it is impossible to isolate waste water, certified wastewater treatment plants should be used that exclude contamination of the aquifer according to sanitary-chemical and bacteriological indicators.”
But in “ TSN EK-97 MO NORMATION AND STANDARDIZATION TERRITORIAL BUILDING STANDARDS”
(not valid) the issue of placing a septic tank from a well is described in more detail:
"3.4.26. Sanitary gaps between water intake structures and soil treatment structures, depending on their productivity and location in relation to the direction of groundwater flow, should approximately be:
| Table 3.4.1. Performance, | Location of treatment facilities | ||
| m3/day | with the flow | against the stream | perpendicular to the flow |
| up to 4 | 40-50 | 20-25 | 25-30 |
| up to 8 | 75-80 | 25-30 | 30-35 |
| up to 12 | 80-85 | 30-35 | 35-40 |
| up to 25 | 85-100 | 35-40 | 40-50 |
- For individual drainage systems with a limited plot of land with sandy and sandy loam soil, sanitary gaps can be reduced to 30, 15 and 19 m when soil treatment facilities are located, respectively, downstream, against and perpendicular to the flow of groundwater.”
Also very interesting is the mention of a septic tank and a filter well in the textbook “Water Disposal and Wastewater Treatment” by Yu. V. Voronov: “Filter wells, as a rule, are used for soil treatment of wastewater after a septic tank at flow rates of up to 1 m 3 / day.
... The effect of wastewater treatment in terms of BOD is complete
and in terms of suspended solids in the filter well it can reach 100%.”
A similar statement is given for underground filtration fields after a septic tank:
“Underground filtration fields are used on sandy and sandy loam soils and are a system of irrigation pipes laid to a depth of 0.6 - 0.9 m, but not less than 1 m above the groundwater level. The drainage system with underground filtration fields includes: a septic tank, dosing and distribution devices, and a network of irrigation pipes. ...The effect of wastewater treatment in terms of BOD is complete
and in terms of suspended solids in underground filtration fields is up to 100%."
This information allows us to say that systems based on septic tanks and soil filtration structures are among the most effective.
To summarize, it can be noted that all of the listed standards impose strict requirements on the location of the septic tank and other treatment facilities in relation to wells and boreholes. Unfortunately, it is not always possible to comply with these requirements on an ordinary summer cottage. In addition, the distance from the septic tank to the well may depend on many factors, individual for each individual case, ranging from the design and volume of the septic tank, ending with the nature of the soil and the depth of groundwater. Therefore, in practice, owners of country houses are guided by common sense and try to locate wastewater treatment plants as far as possible from their own and neighbors’ water supplies. The softest norm, from the above SNiP, SP, SanPiN, indicates a distance of 15 m for soil filtration structures under favorable conditions and 25 m for a “toilet”. All that remains is to focus on these numbers. Thus, the septic tank should be located as far as possible from the source of water supply (your own and your neighbors), and it is also desirable that the septic tank be located lower in relief from the source of water supply.
Types of models
When planning to create a sewer system in a house, it is necessary to immediately design a local treatment system. It is important to position the septic tank correctly so that all standards are met and met. It is necessary to calculate the volume of wastewater and select the appropriate VOC design.
Close-up
For a summer house with temporary accommodation for up to 4 people and a shower in the bathroom, a single-chamber sump tank with a bulk bottom is suitable. Filtration will be carried out through it and some of the water will come out. It will be enough to pump out the contents from it once a season.
On loose soils with groundwater close to the surface, a tank with a solid bottom or concrete rings stacked on top of each other with a cushion at the bottom will be optimal. Under them you need to dig a hole 4 m deep with a layer of clay below. You will have to pump out water from such a waste collector more often, once every 3–5 months, but there will be a guarantee that the water in the well will not become contaminated.
For a house with a bathroom and several sinks, a kitchen sink and other equipment, a model with an overflow and biological water purification or disposal through an aeration field is required. The water at the output of such a device can be used as technical water: to water the garden, wash the car, paths and the facade of the house. Maintenance frequency – sludge cleaning 1–2 times a year.
Installation in the village
The common village latrine and cesspool belong to another category of disposal devices. The distance to it from the fence according to SNiP is much greater.
Distance from the septic tank and treatment facilities to the river, lake, reservoir and other water bodies.
On the Internet you can often come across various articles that provide specific distances from septic tanks and other treatment facilities to a lake, river or reservoir. Basically, such articles are of an advertising nature and have no value, if only because they equate treatment facilities and installations with “septic tanks”, which have nothing in common with a real, classic septic tank. This is done because their products are not mentioned in the regulations, which means a very serious question arises about their use in principle, and even more so in the vicinity of a water body.
The second deception in such articles is that they provide numbers, for example, the most common distance is 30 m. Moreover, they simply support these figures with the word “SNiP” or “standard”, without indicating a specific standard.
These articles mislead ordinary people and provide them with incorrect information, as a result of which a septic tank or other treatment facility may be unknowingly installed with serious violations, which can lead to very sad consequences. The owner of such a treatment plant seriously endangers not only himself and his neighbors, but also entire areas and settlements. As a result, the owner of a site with such a treatment facility may face both administrative and criminal liability. Let's figure out what basic standards regulate this issue and how to place a septic tank near reservoirs.
The first thing that needs to be said is that there are no universal requirements for the placement of a septic tank and other installations, stations, and structures in relation to reservoirs. The distance from the septic tank to the reservoir is determined not by the septic tank, but by the reservoir. In each individual case, this distance will be determined separately. This distance will depend on many factors, such as the category of the reservoir, its size and the length of many others. In most cases, these standards, absolutely rightly, impose strict requirements both on the distance of the septic tank and on the very design and organization of the sewage system of a country house.
Here are just some of the main documents that cover the protection of water bodies and surface water sources. It’s worth starting with studying them:
- Water Code of the Russian Federation
- SanPiN 2.1.4.1110-02 Sanitary protection zones for water supply sources and drinking water pipelines
- SanPiN 2.1.5.980-00. Hygienic requirements for the protection of surface waters (replaces SanPiN 4630-88)
Having studied these documents in relation to your case, you should still contact local authorities and administration to clarify not only the issue of the distance from the water body to the treatment plant, but also the design and arrangement of the sewerage system. It is advisable to obtain these instructions in writing so that they can be referred to during inspection by health authorities.
Necessary Precautions
The first and main requirement today is official permission received from the relevant authorities. If any violations of standards are allowed, even if there is a mutual agreement with a neighbor certified by a notary, there is always the option that the sanitary inspection or environmental service will find fault. If you have permits from local authorities, the problem will be solved by itself, even if the neighbor is dissatisfied with something.
Placement of objects according to SanPiN
This does not mean that it is possible to equip a septic tank without appropriate precautions and compliance with basic standards. You always need to take into account possible risks, of which there are many and from which you can insure yourself in advance.
There is always a possibility of depressurization of connections or rupture of pipes under the influence of any extreme conditions (earthquakes, melting snow with an abundance of groundwater, flooding from a nearby natural reservoir with a significant increase in the permissible precipitation rate).
In order to avoid possible complications, SNiP regulates at what distance from the neighbors’ fence a septic tank can be installed. The standards also state that it must be installed on a hill, and at the same time it is also necessary to reliably know the level of groundwater in the area and its quantity.
Location on
The concrete slab, which is required at the bottom of the pit, will serve as an anchor for the septic tank, and the second guarantee of its safety will be installation below the usual freezing level.
If the groundwater level in the area is high, it is necessary to study the special SNiP standards provided specifically for such cases. It stipulates whether it can be installed and where it should then be located.
Distance from the septic tank to the water supply.
Often, owners of summer cottages want to know what distance must be maintained between the septic tank and the water supply or other communications.
answers this question most fully (valid)
Also, information on the location of communications from buildings and structures can be found in “ SP 42.13330.2011 SNiP 2.07.01-89 “Urban planning. Planning and development of urban and rural settlements"
(valid) in clauses 12.35 and 12.36 in tables 15 and 16, respectively.
«12.35 Horizontal (clear) distances from the nearest underground utility networks to buildings and structures should be taken according to table 15. The minimum distances from underground (ground with embankment) gas pipelines to buildings and structures should be taken in accordance with SP 62.13330.”
“12.36 The horizontal (clear) distances between adjacent utility underground networks when they are placed in parallel should be taken according to Table 16, and at the inputs of utility networks in buildings of rural settlements - at least 0.5 m. If the difference in the depth of adjacent pipelines is more than 0 .4 m distances indicated in Table 16 should be increased taking into account the steepness of the slopes of the trenches, but not less than the depth of the trench to the base of the embankment and the edge of the excavation. The minimum distances from underground (ground with embankment) gas pipelines to utility networks should be taken in accordance with SP 62.13330.”
Standards for SNT and individual housing construction sites
First of all, it is worth understanding the abbreviations and their meanings. construction - individual housing construction. The land on which the individual housing construction is located is located within the boundaries of a populated area and has the right to be provided by the authorities with the necessary set of infrastructure. SNT is a gardening non-profit partnership. This is an association of several plots for conducting agricultural activities. Plots can only be located outside populated areas.
Permanent residence in individual housing construction and seasonal stay in SNT require different regulations from SNiP and SanPiN. Currently, installation standards do not depend on ownership status, but on the permanent or temporary type of residence and the number of people.
Important! A septic tank can only be installed on private property. Placing a structure behind a fence is considered illegal.
Environmental measures
More and more attention in the modern world is paid to nature conservation. The distance of sedimentation tanks from reservoirs according to sanitation standards is increasing, as well as their distance from sources of running water. According to old data, this distance was 8 m. Now, in accordance with the requirements, any storage septic tank, toilet, VOC can only be located at a distance of at least 30 m from the water source. A minimum distance of 15 m between deep wells is also observed, provided that the density and thickness of the soil lying between them guarantees complete water purification.
Permission is issued by the local administration and SES
Before building a fence, its plan must be approved. Fences greater than 1.5 m in height are prohibited. Also, between the plots you can only make a transparent fence that does not shade the garden.
Scheme option
At what distance should the cesspool be located from the house?
The distance of yard latrines from capital objects is regulated if these are apartment buildings (although now there are almost no such buildings), schools, kindergartens and playgrounds. Standards are maintained at a minimum of 20 m and a maximum of 100 m.
There are still toilets like this in some places.
Outdoor toilet
If this is a portable toilet, then they try to place it at the back of the house - in the backyard. But it is almost always impossible to make a cesspool for it, since fences often make it possible for a sewage disposal truck to get close to the pumping hatch.
Basically, “conveniences” in private homes are always located in the backyard
- If this is a country “establishment”, the hole under it, due to seasonal use, fills very slowly - and if it does, it is buried, and the toilet is moved to another place. Even with permanent residence, mainly in rural areas, such latrines are built according to this principle.
- The pit itself can have different shapes, and can also be combined with a compost pit. In this case, it has an inclined concrete bottom and three sections: a toilet seat is installed above the first, and in the last, where the solid contents roll down, compost is formed. After a year or two, it turns into fertilizer for the garden.
Construction of a three-chamber cellar with a compost sector
- This toilet option is better suited for areas with abundant plantings - provided that their owners do not disdain the work associated with removing compost with its specific odors. A large area allows you to significantly remove the toilet from the house, although in winter this is not very convenient.
- A powder closet is much more hygienic. It was invented by the Koreans, and the prefix “powder” literally means “to powder.” In this case, after each visit to the toilet, feces are not washed off with water as in the toilet, but are sprinkled with sand, earth, ash or sawdust.
You can sprinkle with crushed peat
- A prerequisite for such a toilet is a tight-fitting lid, which will prevent the ubiquitous flies from entering the pit. The powder blocks access to oxygen and slows down the oxidation process, so there are absolutely no odors in the toilet. With this approach, it can be combined with a summer shower.
- Accordingly, the powder closet can be located in close proximity to the house. The main thing is not to forget about regular use of powder. And even better, from time to time, treat with microbiological preparations, which, thanks to living bacteria, very quickly neutralize waste.
One of the drugs that will accelerate the formation of compost
Inconsistency threatens conflicts with neighbors and penalties from sanitary and epidemiological authorities, to which they can complain. How much you have to pay depends on the specific “corpus delicti.”
House cesspool
If the toilet itself is located in the house, then the pit, of course, must be a cesspool, since it is impossible to move it to another place. There are two design options:
- Backlash closet. This is an option in which the cesspool is located as close as possible to the house - that is, practically under it. Below is a diagram in which everything is obvious: the toilet stall is located close to the outer wall, under which there is a container with an inclined bottom. Feces enter it through a polypropylene pipe and are concentrated in the deeper part, above which is the neck of the cesspool.
Backlash closet design diagram
Option for installing a remote cesspool (septic tank)
Such a container can not only be poured from concrete, built from wall rings or laid out of brick, but also purchased in a factory-made version (made of thermoplastic).
A remote cesspool is usually located 3-5 meters from the base of the house, which usually allows even a small area. And maintaining a greater distance is not profitable, since then it would be necessary to lengthen the pipeline route through which the wastewater enters the tank, which will increase the cost of an autonomous sewage system.
Requirements for a septic tank
As mentioned earlier, the list of conditions that a cesspool must meet is listed in SanPiN 42-128-4690-8 and the previously unnamed SNiP 30-02-97. The contents of the documents provide for a number of requirements for the location and design of the septic tank. We will not study these regulations in full; we will only reveal their main essence:
- The settling tank must be located on an area that is entirely the property of the land user.
- The distance from it to the main water supply should not be less than 10 m. For lower values, you will receive SES approval.
- The depth of the cesspool should not exceed 3 m. However, here one more mandatory condition must be taken into account. It lies in the distance from the bottom of the septic tank to the top point of groundwater. Its minimum value is 1 m.
- A hermetically sealed window, door, and hatch are installed in the ground part of the drainage pit.
- Filling the sump higher than 35 cm from the top edge is not allowed.
- Pumping is carried out as it is filled, but not less than once every 6 months.
- When pumping out, disinfection must be carried out.
What should a cesspool be like? Source stroiteli124.ru
Can it be taken outside the site?
Many homeowners believe that existing standards for the installation of septic tanks relate only to the distance between the sewer system and the main buildings and structures, so they can be placed outside their site if the required distance is maintained.
This is not entirely true, since, in addition to the regulations of sanitary services, civil legislation applies to any buildings. According to the law, any septic tank is a private treatment facility, and they can only be built on your own land, otherwise this construction will be illegal, and the actions of its owners will be interpreted as land squatting.
If the construction of a cesspool outside the site is noticed, the consequences will be the most bleak:
- at any time you can receive an order to liquidate an illegal building, and you will have to carry out the dismantling at your own expense;
- when registering ownership rights to a house and land, you will have to register the septic tank, and if it is built outside the boundaries of your own plot, this possibility will be difficult;
- if the land officially belongs to the municipality, then at any time the authorities can dispose of the site at their own discretion, ignoring the fact that there is an unregistered septic tank there.
Why comply with the rules?
The first and main reason is safety for human health. Hydrogen sulfide and methane accumulate in the septic tank. If there is a breakdown or loss of tightness, groundwater (feeding wells and wells) may be contaminated with untreated wastewater.
In addition, if you violate the sanitary standards for the location of the septic tank and receive a complaint from your neighbors, you may be fined by Rospotrebnadzor for violating the norms of Law 52-FZ of March 30, 1999 “On the sanitary and epidemiological welfare of the population.”
Thank you for filling out the form. Our specialist will contact you shortly!
1
1
- 1
- 2
- 3
- 4
- 5
- 6
- 7
0%
https://vse-septiki.ru/wp-content/plugins/nex-forms-express-wp-form-builder
false
message
https://vse-septiki.ru/wp-admin/admin-ajax.php
https://vse-septiki.ru/sovety/rasstoyanie-ot-septika-do-doma
no
1
- 1
- 2
- 3
- 4
- 5
- 6
- 7
0%
Therefore, they should not be violated. This will not lead to anything good, except fines and, in the worst case, contamination of aquifers.
