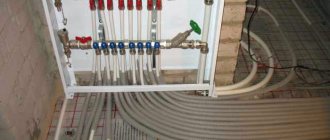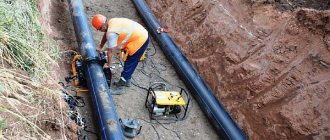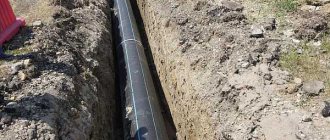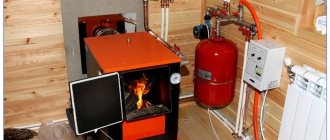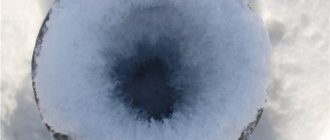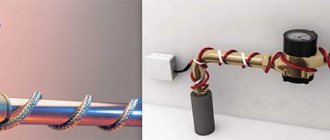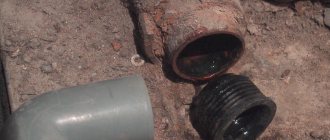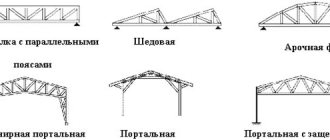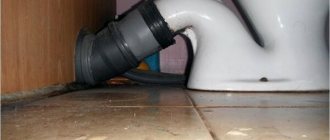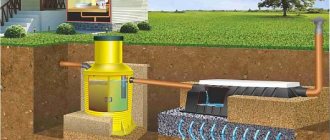When determining the location of communications, the distance from the water supply to the sewer must be carefully calculated. For any residential building, these attributes are mandatory. It is worth noting that water supply and sewerage systems can be centralized or separate structures are installed for them, with the help of which water is supplied or discharged.
In private homes, it is not uncommon to have systems in which water is supplied through a intake from a specially equipped well, and waste liquids go into settling tanks or a cesspool equipped for this purpose.
When installing water supply systems, it is necessary to pay attention to the quality of the equipment and the compliance of the project data with the standards adopted in the legislation. It is imperative to maintain a certain distance between the water supply and sewerage.
Location of the sewerage system in relation to the foundation
Distance from underground networks to the foundation
The distance from sewer networks to the foundation of the building is indicated at the stage of creating a design for utility lines. Following the rules and regulations allows you to ensure safety for the residents of the house and the operation of all systems without breakdowns.
Minimum distance of various utility networks from the foundation of the house:
- pressure sewer – 500 cm;
- drainage – 300 cm;
- water supply – 500 cm;
- gravity sewerage – 300 cm;
- drainage line – 300 cm.
It is also necessary to take into account that wells for sewerage and water supply have a large diameter. The distance is taken from the base to the nearest well wall, and not to the center of the structure.
What distance from the water supply to the sewer should be indicated in the project
When determining the location of communications, the distance from the water supply to the sewer must be carefully calculated.
For any residential building, these attributes are mandatory. It is worth noting that water supply and sewerage systems can be centralized or separate structures are installed for them, with the help of which water is supplied or discharged. In private homes, it is not uncommon to have systems in which water is supplied through a intake from a specially equipped well, and waste liquids go into settling tanks or a cesspool equipped for this purpose.
When installing water supply systems, it is necessary to pay attention to the quality of the equipment and the compliance of the project data with the standards adopted in the legislation. It is imperative to maintain a certain distance between the water supply and sewerage.
Choosing a sewer installation location
In private homes, it is mandatory to install a purification device, whose task is to remove contaminated water. Separate sewerage means two trenches for the removal of wastewater: a storm water inlet and a domestic drain. Sewer pipes with a cross-section of less than 50 mm are buried 30 cm from the level where the soil reaches zero temperature. From 50 mm and more require a half-meter deepening below the depth of soil freezing.
The layout of pipelines and the location of wells for sewerage are thought out in advance. For rational placement of the septic tank, it is important to decide on the location of the water intake well, and also not to forget about all the distances recommended by SNiPs and sanitary standards. Sewage wells are capital structures for long-term operation. If initially installed in the wrong place, it is almost impossible to move them.
This approach to the construction of drainage systems allows us to reduce the risks of emergency situations, leaks and stagnation of wastewater. When planning, you need to consider:
- distance between nearby highways;
- remoteness from one's own and neighbors' buildings;
- distance to the street and highway;
- sewer pipe section;
- location of aquifers.
When placing a septic tank, be sure to take into account the prevailing wind direction during the year so that others do not suffer from an unpleasant odor.
To accurately determine the depth and location of underground communications, proceed in the following order:
- Draw up an accurate plan of all highways, taking into account the standards specified in SNiPs.
- Double-check that the design data matches the graphical diagrams or drawings.
- Before laying new communication lines, check whether there are old pipelines or sections of the electrical network at their location.
All these actions will help prevent problems with damage to the electrical cable if it is present at the pipe laying site, as well as not break existing lines in order to avoid emergency situations.
Distance from water supply to sewerage - device and standards
Have you ever wondered what distance from the water supply to the sewer should correspond to the norm? Also in this article we will highlight the horizontal norms, intersection, and general structure of these networks. First things first.
The construction of a private house, as a rule, is carried out according to a ready-made project. However, it does not include such items as communications wiring diagrams, pipeline laying and other issues of individual importance. Usually it is necessary to create an additional plan for the relative arrangement of systems, and one of the issues becomes the permissible distance from the water supply to the sewer. You cannot choose it arbitrarily, since there are clear rules for placing systems. Let's consider this issue in more detail.
Relative location of underground communications
When planning a drainage system, as well as water supply, first of all, familiarize yourself with the requirements of SNiP regarding the minimum permissible distances between networks. The vertical distances between water supply and sewerage pipes are determined according to SP 18.13330.2011 clause 6.12. Horizontally - according to SP 42.13330.2011 clause 12.36. In this case, the distance in light is taken into account - that is, between the most convex parts of neighboring objects.
According to these documents, the minimum distance must be maintained:
- from the roadway to the water pipe – 2 m;
- between the base of the house and communications – 4 m;
- from water supply and sewerage mains to power lines - 1 m;
- between water supply and sewerage routes and communication wires, power cables - 0.5 m;
- from trees to water supply pipes - 2 m, to the sewer system - 1.5 m.
The water main is laid over the sewerage system. The distance between the water supply pipes and the sewer system must be at least 40 cm when the lines run parallel.
When crossing water supply networks and sewer lines, the first ones are laid 40 cm above the sewer system strictly at a right angle. This measure allows you to protect the water supply system from sewerage entering it.
Water pipes made of polymers are quite durable, but at intersections they will need additional protection. Special cases with a length of 5 to 10 m are suitable for these purposes.
If for some reason the water supply network is laid lower than the sewerage system, the drainage system is also provided with additional protection. The safety cover must be installed on the sewer pipe, taking into account a minimum vertical distance of 40 cm.
When installing new pipelines or repairing existing ones in places where there are already intersections of utility communication lines, a trench is dug using an excavator to a depth of no more than a meter to the upper main line.
The introduction of different hydraulic lines into the building requires maintaining a distance between them of at least 150 cm. Inside, the wiring is carried out depending on the location of the riser. The horizontal distance between the sewer riser and the drinking water supply inlets must be at least 150 cm - with an inlet pipeline diameter of up to 20 cm inclusive; 300 cm – with a cross section larger than 20 cm.
The project may involve a separate sewer discharge from the drain. Then two pipelines are laid. A similar option is performed when constructing large houses and cottages. The rules for the location of the storm drain are the same.
Distances that must be maintained when drawing up a project
When designing sewer and water supply systems, it is necessary to think in advance about the distance between the water supply and sewerage systems, and take into account how far the elements of the structure are from the house.
There are special rules for this. The horizontal distances between the outer edges of the pipes must be as follows:
- A distance of 5 m is laid from the pressure sewer water pipes to the foundation.
- From the gravity sewer - 3 m.
- There should be at least 1.5 m from the plastic water supply channels to the sewerage system.
- The distance between water supply networks is 1.5 m.
- Between sewer networks - 0.4 m. When carrying out sewerage and water supply, the first step is to decide on the material for the pipes. Not only the quality of the systems being installed depends on this, but also the distance between the pipes, which must be included in the project.
Most often, pipes made of polyethylene and PVC are chosen - among modern materials, these are distinguished not only by their long service life, but also by their low thermal conductivity, as well as their resistance to adverse influences. They have almost no deposits on the inner surface.
It is necessary to take into account the standards that are established for the distances between sewer and water supply systems. The intervals should be as follows:
- From sewerage to plastic water pipes - 1.5 m.
- From a cast iron water supply with a pipe diameter exceeding 20 cm to the sewer system - 3 m.
- From a cast iron water supply with a pipe diameter below 20 cm - 1.5 m.
- There should be a distance of 5 m from the asbestos-cement and reinforced concrete water supply system to the sewerage system.
If the sewer pipes cannot be placed lower than the water supply, a protective casing is installed on the drain pipe. The minimum vertical distance from the water pipe must be no less than 0.4 m. The location is determined depending on the specific conditions.
The arrangement of communication systems is carried out in stages:
1. The pipes are cut into sections with the length specified in the project, which will need to be laid in places prepared for this.
2. Before making connections, the rubber seals located in the pipes are prepared. They are treated with silicone grease - this increases the tightness of the connection and reduces the risk of damage to the rubber.
3. The pipes are joined. To do this, the elements are inserted at one end into the sockets of the previous ones.
4. The pipes are connected to each other using a welding machine, special lubricant, and fittings. Polypropylene pipes are connected, heating the desired areas. To connect metal-plastic elements, fittings are needed.
5. If to carry out communications it was necessary to punch holes in structural elements, they should be sealed using building mixtures.
It is better to install metal-plastic pipes in such a way that they remain visible. Connections sometimes start to leak. And polypropylene channels can be hidden in the walls or under additional finishing.
Arrangement of security zones
In the area from the sewer to the water pipe, according to the standards, it is assumed that security zones will be installed to preserve the environment and human health. Such a zone covers the water intake point and the transportation system. It looks like a circle with a diameter of up to 100 m (depending on territorial capabilities). Organic debris and chemicals are not allowed to get into the water here.
The second security zone will be organized around sewer lines. Its parameters are determined based on the design of the sewerage system and the level of seismic activity at the location of the building. The average distance is 5 m on both sides of the sewer line.
The sanitary zones of the water intake and wastewater points should not intersect.
For each region and region, standard distances between communication systems have been developed, taking into account the characteristics of the area. These requirements must be followed when designing and installing water-bearing and drainage systems. If you do not take into account the clear distance between water supply and sewerage elements, there is a risk of contamination of drinking water, which can cause problems with human health and the environment.
Distance standards according to SNiP
The main document regulating the distances between communications is SNiP. However, the corresponding instructions are also available in SanPiN. If, when creating a project, inconsistencies between the requirements are discovered, one must be guided by sanitary regulations. This must be kept in mind, since some inconsistencies sometimes occur.
Horizontal distances between pipelines:
- between parallel sewer lines - 0.4 m;
- from sewer pipes to plastic water supply - 1.5 m, if a pressure system is used - 3 m;
- between cast iron pipelines with a diameter of more than 200 mm and the sewerage system - 3 m. If the water supply channels are smaller - 1.5 m;
- in the area where various communications are introduced, the distance between the water supply and sewerage risers must be at least 1 m.
Currently, metal pipes are rarely used, since they are significantly inferior to plastic products in price, ease of installation and efficiency. However, it is necessary to know the standards, since during construction there may be communications already in use.
Healthy
Often during the construction of communications it is necessary to cross the water supply and sewerage systems. In such situations, the distance between the pipes at the nearest point is measured not vertically, but in the light, i.e. in a straight line. In addition, there is a SNiP requirement that requires sewer networks to be located at a lower level than the water supply. This is due to two reasons:
- if the sewer breaks, wastewater will be absorbed into the ground, which will create a danger for communications located below the level;
- the need for repairs more often arises for water supply networks.
If, due to installation conditions, it is not possible to provide the required vertical distance, then the water pipe is placed in a case - a protective metal shell. Its length must correspond to the size of the intersection security zone - 5 m in both directions. In addition, the case is used if the distance between the water supply inlet and the sewer outlet is less than 1.5 m. This happens if the entry into the house is made through the wall of the bathroom, and its width does not allow the necessary network parameters to be provided.
There are also requirements for internal areas. For example, the distance between the sewer bed and the heating should not be less than 8 cm at the intersection point. This is done to ensure that the hot pipes of the heating unit do not deform the plastic of the lounger. If such a danger arises, an insulating gasket should be placed in the gap.
Distance norms
When planning drainage, as well as water supply for a private home, the first step is to familiarize yourself with the requirements of SNiP regarding the minimum permitted distances between networks:
- a distance of at least 2 m is required between the roadway and the water pipe. If it is not possible to avoid laying communications under the roadway, it is important to use pipes with a metal casing;
- from the base of the house to communications - at least 4 m;
- the distance from the water and sewer pipes to the power line is at least 1 m;
- between water supply and drainage systems and communication cables, power cables, a gap of 0.5 m is considered an acceptable norm;
- from trees to the water supply a gap of 2 m must be maintained, to the sewerage system - 1.5 m;
- the distance between the water supply and sewerage is at least 0.4 m with parallel lines. When crossing, experts recommend placing the water supply system 0.4 m above the sewerage system. The intersection angle is 90°, an acute angle is prohibited;
- If polymer water pipes were used, additional protection is required at the intersection points. Special casings with a length of 5 to 10 m are suitable, it all depends on the density of the soil (for clay soils, a distance of 5 m in both directions from the intersection point is considered sufficient, for sandy soils - 10 m each);
- in circumstances where it is not possible to locate the sewerage system below the water supply system, the protective casing must be mounted on the wastewater pipe, providing a minimum vertical distance of 0.4 m from the water pipe;
- when carrying out repair work in places where utility lines intersect, the mechanized method of digging a trench is applicable to a depth of no more than a meter to the top pipe;
- the introduction of different engineering systems into the house must provide a distance between them of at least 1.5 m.
Data from SNiP 2.07.01-89:
Correct location
The necessary conditions that are taken into account when placing wells are often very difficult to fulfill for owners of narrow or small plots. Often, owners with funds try to save meters by constructing a shaft on the site of the house, and then digging a pit for the foundation there. In this case, for a potential source of drinking water, the distance from the house does not matter if the house itself is laid out in accordance with the requirements.
Village house and well
Being located inside a building has many advantages, but there are also tangible obstacles. The undoubted convenience for residents in equipping an indoor toilet and supplying water to the bathroom and kitchen (this will require pipes and a special pump) sometimes does not outweigh other possible circumstances in common sense.
For example, the need for repairs in the event of a breakdown or failure of the shaft. In this case, the water will stop flowing, and repairs will require special equipment. And it will be extremely difficult to use it in the basement of a house.
Layout of structures
In SNT, where the construction of residential buildings is now permitted, in the private sector of urban areas and on individual housing construction sites, the developer resembles a tightrope walker balancing on a rope stretched between abysses and peaks. He has to take into account too many conditions in his choice when it comes to sanitary facilities. The same well should:
- comply with distance standards so as not to cause erosion of the foundation and destruction of a residential building;
- not be located at a significant distance, as this will create inconvenience for residents or force the creation of a local network of an intricate design, fraught with constant blockages;
- do not cause inconvenience to neighbors;
- do not interfere with the passage, driveway, beds or trees, fences, and also do not be close to the road;
- be located at the required distance from potential sources of pollution;
- be located on an elevated site not only in relation to your own septic tank and cesspool, but also to the neighboring one;
- the distance between all buildings and structures required by sanitary standards and building regulations must be maintained.
On the individual housing construction site
Subtleties
SNiP 30-02-97, which after repeated editing became SP 53.13330.2011, and then SNiP 30-02-97 with amendments for 2021, states that a well can be built at a distance of 3 m from the house foundation. But experienced builders, especially if a residential building with a shallow strip foundation is being built, advise increasing it to five meters.
However, in the process of developing the site, you will have to take into account other rules that also have their own specifics. It is also necessary to study special standards before installing a septic tank, local sewage system, bathhouse or toilet, taking into account the presence of nearby pipelines, power lines and other main structures.
| Structure | Set of rules | SNiP |
| Septic tank | SP 31.13330.2012 | SNiP 2.04.03-85 |
| Toilet | SP 53.13330.2011 | SNiP 30-02-97 |
What else needs to be taken into account when constructing external engineering systems?
Regulatory documentation (SNiP) provides for the installation of pipes from different materials during the construction of water supply and drainage systems. These can be cast iron, polymer, asbestos concrete, ceramic, reinforced concrete products.
Many experts are unanimous in their opinion: the use of polymer structures that have the appropriate markings and a quality certificate is considered optimal. Pipes can be red or orange.
Security zones
The standard distance from the sewer to the culvert provides for the organization of security zones as preventive measures to preserve the environment.
The security zone includes the water intake point and the transportation system. The territory looks like a circle with a radius of up to 50 m (based on the capabilities of the site). There is no possibility of organic waste or chemicals getting into the water.
The second security zone should be virtually delineated around the sewer. It is important to determine its parameters based on the configuration of the sewerage system and the seismological situation at the location of the private house. Often, a gap of 5 m on both sides of the wastewater pipe is considered normal.
Important: sanitary zones of the water source and sewer drains should not overlap.
Since a separate standard distance between communication systems has been developed for each region of our country, taking into account the characteristics of the area, it is important to comply with these requirements when designing and installing utility lines of a private home.
If the requirements for the installation of external utilities are ignored, or the distance between the drainage system and the water supply system is not maintained, there are risks of poisoning drinking water, which will lead to serious health problems for the inhabitants of private housing.
Related Posts
Sewerage of buildings K1, K2, K3 and their features
Everything about autonomous sewage system Sani: principle of operation, prices, installation and installation
Autonomous sewerage Rostock
Storm drain gratings: types and do-it-yourself installation
Send
By clicking the “Submit” button, you accept the terms of the privacy policy and consent to the processing of personal data under the conditions and for the purposes specified in it.
Permissible distances between water supply and sewerage in a private house
Communication systems are a mandatory attribute of every living space. The successful functioning of engineering communications is laid down at the design stage, and ignorance of the specifics of the relative position of individual systems or their components can lead to troubles, even to catastrophic consequences.
The content of the article:
Features of the placement of system elements
An external sewer network is a pipeline system that runs from the outlet from the house to the point of connection to the main line or reservoir. For maintenance and cleaning, inspection or inspection manifolds are installed along the pipeline line. The main task they are designed to solve is to provide access for cleaning and maintenance. The maximum distance between sewer wells is determined by SNiP standards (or current SP). It cannot be increased, as this will eliminate the possibility of cleaning the internal cavity of the pipes from blockages. For each standard size of pipes, a different distance between sewer wells is adopted. It is determined based on operating conditions, the specifics of wastewater movement, and increases with increasing pipe diameter. In practice, the minimum diameter of external pipelines is 100 mm, and the maximum rarely exceeds 200 mm. It is noteworthy that SNiP does not determine the minimum distance between sewer wells, since it is impractical to install an excessive number of inspection points.
[my_custom_ad_shortcode1]
