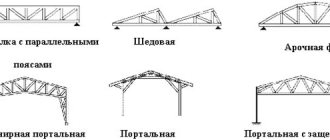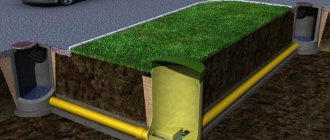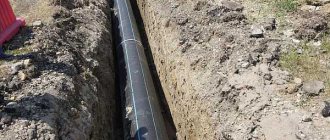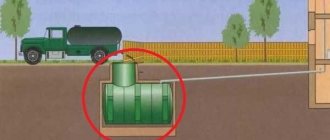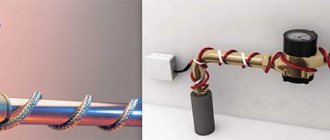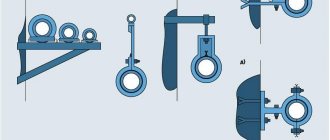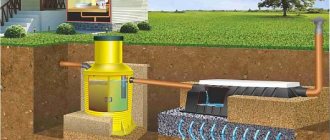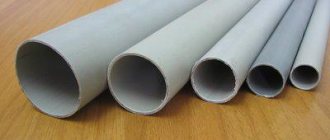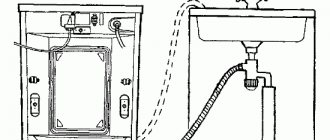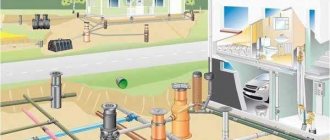The distance from the water supply to the foundation of the building is an important parameter of SP (SNiP) standards, determined at the design stage. Many components are taken into account, and the development of the project must be carried out by a specialist engineer. After all, the distance from the foundation to the water supply is not the only value that has to be taken into account. In parallel with the water supply, other communications are planned - gas pipelines, sewerage, supply of electricity, information and heat to consumers. All this has a common name - engineering networks.
Pipeline laying
Why is it important to keep this distance
Sewerage located too close to the foundation is unacceptable. This applies to both large apartment complexes and private houses. Failure to comply with established standards can lead to critical consequences.
Building foundation slab
Here's what sometimes happens when you get too close:
- The sewer breaks through (for some reason, not because of the distance between the sewer and the foundation of a residential building).
- The soil does not have time to absorb water, and it rises to the base of the building.
- Even ordinary water in such a situation will erode the foundation. And sewer water often contains aggressive substances that aggravate the process.
We should not forget that this poses a sanitary threat. That is why too small a distance between the building’s sewer system and its foundation is unacceptable not only according to SNiP, but also according to SanPiN.
With such a problem, the consequences will not be immediately visible.
The foundation will begin to sink, but gradually. And the deterioration of the sanitary situation will not make itself felt sharply. The first signs will appear only with time.
Laying under the foundation on a summer cottage
This is both an unpleasant smell and the position of the house in space. But then you will have to take measures that would not be necessary if the sewerage system was laid correctly.
Repair of communications in this case involves the dismantling of surface structures, including tiles. Such work is labor-intensive, expensive and also risky. There is a risk of damaging serviceable communications, as well as the supporting structures of the house. That's why it's better not to let things get to that point.
SanPin: operation of a cesspool
The cesspool codes also specify certain standards for drain care. Regardless of the type of garbage disposal, it must be cleaned with sterilizing mixtures twice a year. This is done after sewer cleaning, so that it is possible for some time to completely neutralize the effect of pathogenic bacteria.
For sterilization, a special acid-based chemical solution, gentle compounds or homemade mixtures are used. It is strictly forbidden to use lime chloride in its pure form. When mixed with water or other chemicals, it releases a dangerous gas. It has no odor, but can cause severe poisoning and burns of the upper respiratory tract.
Mixtures for sterilization
For home self-service, a mixture is used, which includes:
- Bleaching powder;
- Creolin;
- Naphthalizol and some other compounds.
Cleaning is required every two weeks, and the cesspool is inspected every season. The pit can be cleaned independently, using a sewer truck, or cleaned with bioactivators.
- When cleaning yourself, a drainage or fecal pump is installed in the tank, which pumps waste into the tank for further disposal. After draining the drain, its walls are cleaned of growths and silt with iron brushes, the pit itself is washed with clean water;
- In sewer cleaning, the work is performed by a special machine, which is equipped with a tank and a pump. The hose from the pump is lowered into the drain and pumping is performed. In order to be able to carry out mechanical cleaning, the depth of the tank must be less than 3 meters;
- Bioactivators are considered the most convenient. With constant use, they solve the problem of the need for sewage cleaning, soil contamination, unpleasant odors, etc. Here, active microorganisms are placed in the drain, which process waste into products that are safe for the environment. Many owners of private houses subsequently use these liquid products as fertilizers. Instead of biological activators, you can use chemical reagents, but they corrode plastic and metal.
Distance from water supply to foundation and sewerage - requirements and standards
The functionality of a residential building and the convenience of living in it are ensured by the connection of water supply and sewerage networks to the building. Depending on the ownership of the sources of water supply and wastewater disposal, utility networks can be classified as centralized or autonomous systems. But their specificity in no way affects the permissible distance of the pipes being laid from the foundation of the building, which the regulatory documentation requires to maintain. In particular, SP 42.13330.2011, which is an updated version of SNiP 2.07.01-89*, provides the minimum setbacks for external water supply and sewerage systems from the side walls of the foundation of both the house and various fences, as well as power poles. Of course, these rules have nothing to do with releases.
Video review:
Everything useful about sewerage - gidkanal.ru GidKanal | Yandex Zen
Communication systems are a mandatory attribute of every living space. The successful functioning of engineering communications is laid down at the design stage, and ignorance of the specifics of the relative position of individual systems or their components can lead to troubles, even to catastrophic consequences.
The content of the article:
Photo for the article.
[my_custom_ad_shortcode5]
Standard distance from foundation
These SP standards have been tested in practice. Over the decades, it has been discovered that making distances less than these is risky. After all, any accident will lead to a lot of consequences that could have been easily avoided. The table below shows the standards for the distance between the sewer and the foundation.
| Pressure sewer | 5 meters |
| Gravity sewer | 3 meters |
| Storm drain | 3 meters |
Sometimes it is impossible to maintain the specified distances. Then you should be guided by a minimum distance of 1.5 meters. But special rules apply here: areas that are too close to the foundation are laid in cases. Only cast iron pipes are acceptable.
Pressure sewer and foundations
The distance from this type of sewer is the greatest. Such a system is called pressure because it contains a pump. This creates pressure on the drains. This sewerage option is required only if there is a sufficient free-flow (gravity) system.
SNiP indentation table
When to lay a pressure sewer:
- for small diameter pipes;
- with uneven terrain causing stagnation of wastewater;
- if the space is cramped by neighboring buildings;
- if the house is below the central sewer;
- if the sewerage system cannot be laid underground.
The following option is often used. Water is driven from the lower floors by a pressure system, which then, higher up, is combined with a gravity system. Other options are also possible. But you shouldn’t experiment; everything should ultimately be agreed upon with a professional.
Layout of objects on SNT and individual housing construction sites in accordance with SanPiN
This sewer system has the greatest distance to the foundation. This is due to the fact that it contains the greatest pressure. In the event of a breakthrough, water will seep out more intensely. And therefore it will take more soil area to absorb it. However, this will only help for a while, and the accident must be eliminated.
Gravity sewerage and foundation
According to SNiP, this is also called a non-pressure system. The distance from the foundation to the gravity sewer is equal to the distance from the stormwater system. Indeed, in both cases, movement occurs due to a natural slope. There are no factors that create pressure and accelerate flow. This is the minimum option, which, however, is used most often.
Remoteness of gas pipelines and cables
Storm drain
This type of sewer is used to drain sediment. This is especially true in areas close to the oceans. For example, in the Leningrad region. There is more precipitation in these places and it is more abundant. It is important to maintain a distance from such a sewer system to the base of the building. This is necessary for many reasons.
The distance from the storm drain to the foundation affects the following:
- keeping the base of the building dry;
- no risks for communications;
- preservation of the local area in its original form.
Rainwater sewer water is not allowed to enter the domestic sewer system (gravity or pressure). As well as vice versa. In the first case, the household sewer system will become clogged. In the second case, the storm drain, the waters of which undergo only superficial treatment, will become polluted.
Indentations from other communications in accordance with SNiP standards
The second option is more critical than the first. However, both of them are prohibited according to SNiP.
If the specified distance to the foundation is observed, the risk of interpenetration between two sewer systems is minimal.
Urban Settlement Table
The distance from the sewerage system to the foundation of the building must be determined in accordance with SNiP 2.07.01-89. The development and layout of urban and rural settlements is determined based on the table contained in the following image. (IMAGE 4)
In this regard, there are some notes that you must know when calculating the distance between sewer lines and the foundation of the building.
Sewage installation diagram.
The notes refer solely to distances from power cables.
For climatic subregions IB, IG, IA and ID, the distance from underground networks (domestic and rain sewerage, water supply, drainage, heating networks) during the construction process while maintaining the permafrost distances of the foundation soils should be taken solely according to technical calculations.
The laying of underground utility networks may be provided within the foundation of overpasses, supports and fences, pipelines, contact networks - provided that all measures are taken that exclude the possibility of damage to the network in the event that settlement of the building foundation occurs, or damage to the building foundation in the event of an accident on these networks. In the case of the placement of utility networks that are to be laid using construction dewatering, their distance to the building and structure must be established taking into account the zone of possible violations of soil strength at the base of the building.
When installing without a channel, the distance from heating networks to the building and structure must be taken as for water pipelines.
The distance from the power cable, which has a voltage of 110-220 kilovolts, to the foundation of the enterprise fence, overpass, fence, contact network support and communication line must be 1.5 m.
What else do you need to know
The horizontal distance from the lining of an underground metro structure made of cast iron tubing, as well as concrete or reinforced concrete with lining waterproofing, which is located at a depth of less than 20 m (from the top of the lining to the ground surface), must be taken to the water supply, sewerage networks, heating networks of 5 m From linings without lining waterproofing to sewer networks - 6 m. For all other water-carrying networks - 8 m. The distance from cable linings must be taken: for voltages up to 10 kV - 1 m, from 10 to 35 kV - 2.5 meters.
Sewage drain installation diagram.
For non-subsidence soils in irrigated areas, the distance from underground utility networks to irrigation canals must be taken (before the edge of the canals): 1 m from medium and low pressure gas pipelines, from water supply, sewerage, drainage and flammable liquid pipelines; 2 m – from a high-pressure gas pipeline up to 0.6 megapascals (6 kgf per 1 cm²), heating pipeline, household and storm sewers; 1.5 m – from power cable and communication cables; from the irrigation canals of street networks to the foundation of a building and structure, the distance should be 5 m.
Reducing the distance from the sewer to the foundation
The distance between pipes and foundations must allow for safe repairs
The distance between sewer lines and buildings should allow for repair work, as well as ensure the protection of adjacent highways in an emergency. It is unacceptable for sewage to wash away the foundation of the house and the walls of the wells if the sewer pipes are damaged. But it is especially important that wastewater does not get into the soil and water supply.
Sometimes the territory is so small that it is extremely difficult to comply with all standards. It is possible to install a sewer system a little closer to the house, and this is confirmed by two regulatory documents: SP 42.13330.2011 and VSN 61-89 (r). They say that these distances can be reduced in cramped conditions if this is technologically possible and does not threaten the safety and reliability of the structure.
The sewer line can be laid one and a half meters from the base of the house if it is made of cast iron pressure pipes in a protective case at a level exceeding the level of the base of the foundation by 0.5 m.
Tips for laying sewerage for a slab foundation
It is important to install drainage under a floating slab foundation before pouring concrete.
However, work should not begin with laying pipes. First fill in the sand bed and pour the first thin layer of concrete.
After this, the installation of formwork begins. Once the specific outlines of the future foundation of the building are visible, you can begin laying pipes under the foundation slab. This is done due to the fact that if mistakes are made when decoupling the sewer system, it will then be difficult to eliminate them. For example, by placing exits to the outside where the walls pass or, conversely, too far from them, you can create a lot of unnecessary problems for yourself. Therefore, sewerage under the foundation is introduced only after the foundation takes on concrete shape.
It is also important that the sewerage system under the slab is laid at the same angle throughout the entire distance from the riser to the septic tank. The ideal angle is 4-7 degrees.
If it is necessary to lay a sewer system after pouring the foundation, then it is installed through the walls or base.
Sewage system in a private house
The water intake system, as well as sewerage, in a city apartment or autonomous building (a house in the private sector, for example) varies. The difficulty of draining sewerage in an apartment lies in the correct installation of pipes (with a slope towards the riser). It is also not difficult to install a water supply system; you just need to wire it to the planned points and connect to a centralized water supply system.
Private houses differ significantly in communications from apartments and from each other. The differences are as follows:
- source of water supply: water supply, borehole, well;
- the method of drainage of sewage can be internal or external;
- length of communication systems.
The drainage system of a private house is a painful issue, so its solution depends on the location of the building and the availability of access to the cesspool. If it is not possible to pump out sewage using special equipment, it is considered optimal to use a septic tank, which purifies the waste using a biological method.
[my_custom_ad_shortcode6]
Is it possible otherwise?
The SNiP standards presented above are justified if we are talking about a more or less ordinary building. If this is some kind of unique house, for example with a bunker, the distance to the foundation may be different. But it is important to take into account that the minimum distance in any case must always comply with the standards of SP and SanPiN.
Horizontal spacing standards
In the design of a room, half the work can be done by a person who is illiterate in architecture. However, when designing communications, you should immediately contact an engineer if there is no understanding of the issue. After all, in order to correct the mistakes made at the beginning, you will have to redo the entire drawing.
Things to remember when pipes are close to the foundation:
- for pipes a reinforced concrete or metal case is required;
- the main thing is that in the event of an accident, water does not get on the foundation;
- It is important to immediately think about how the repair will take place.
Then it will become clear whether it is worth it. If you create an estimate for repair work in such a situation, the figure may not be applicable. And a person will prefer to build a standard house with a standard location of communications. It is not always possible to realize a flight of fancy in the architectural and engineering fields.
Standards for the location of buildings on individual housing construction and SNT sites in accordance with SanPiN
Planning and calculation of a trench for a water supply system
The easiest and fastest way to lay a pipeline from a water source to a home is to seek help from employees of specialized companies with the appropriate experience and equipment. But this option is not always suitable.
In some cases, the internal space of the site and the location of outbuildings do not allow the use of heavy earth-moving equipment. In other situations, hiring a professional team can be financially expensive. Then the only acceptable solution would be a trench for the water supply, laid on your own.
Preparation
Calculation of the volume of excavation work Before starting digging, it is necessary to prepare for the work.
The main preparatory activities are drawing up a plan for the passage of the future pipeline and making the necessary calculations. When choosing a route for laying a water pipeline, you should take into account the possible presence of other communications along its route that were laid earlier: electrical and telephone cables, gas and sewer pipes. Search for underground communications. If you do not have design and technical documentation indicating the location of communications, carry out excavation work as carefully as possible to avoid accidental damage. The pits should be laid in a straight line, from the source of water supply to the entrance to the house. If this is not possible, then it is recommended to make pipeline turns at right angles. This way, in the future, it will be easier to join the pipes.
Nuances of digging and laying
When you know the location of other communication networks on your site, you should comply with SNiP standards for laying a pipeline near them.
The indentation values when digging a trench for the water supply network from other communications look like this:
- The distance to gas pipes is at least 1 m.
- To sewer systems - 20 cm.
- To heating pipelines - 1.5 m.
- To power supply cables – 0.5 m.
At the same time, laying sewer and water pipes in the same trench is prohibited by SanPiN (sanitary standards). In exceptional cases, it is possible to lay water and heating pipes together, as well as electrical cables, but only if the rules for their mutual insulation are observed.
The next step is collecting the necessary permits. If the trench for the water supply is laid from an autonomous water source - a well or a well - then no permission will be required for this.
An exception is if excavation work will be carried out outside your land plot. So, when passing a trench for a water supply through a neighbor’s property, of course, you will need to ask the neighbors’ permission for this. If the underground utilities you are laying will pass through public lands, it is recommended that you notify local authorities.
Even if your ditch does not bother anyone, municipal officials have the right to initiate an administrative case against you and impose a fine for such arbitrariness. To insert into the central water supply network, you will need to obtain permission from the local resource supply organization.
Unauthorized entry into the highway is fraught with the creation of an emergency situation, and may lead to prosecution, including criminal punishment. How to escape punishment.
Information about mining territories
The design of sewerage networks in mined areas must be carried out on the basis of a mining and geological justification, taking into account the maximum calculated values of the expected deformations of the earth's surface. In the process of routing networks, it is necessary to provide for the following measures that can ensure the removal of wastewater from the territory in the event of an accident:
- The ability to transfer water from one collector to another.
- Use pipes of minimal length - asbestos-cement, ceramic, reinforced concrete.
- Making butt joints flexible, elastic, capable of absorbing longitudinal and angular mutual movements of pipe ends in the event of deformation of the earth's surface.
- Laying pipes in impassable parts of the territory in case of opening during periods of intense deformation.
- Laying two lines that will operate in parallel if it is necessary to use pipelines that have a diameter of more than 600 mm.
Ceramic pipes that have a diameter of up to 300 mm must be laid with a gap of 6 mm, more than 300 mm - with a gap of 8 mm. Reinforced concrete and asbestos-cement pipes with a length of up to 3 meters - with a gap of 15 mm, for longer lengths - 20 mm.
The joints of socket pipes are sealed using asbestos cement, which is reinforced with metal wire, and rubber rings.
For pressure pipelines in areas of 1-3 groups of workings, it is necessary to use steel pipes with the installation of compensators, and in areas of 4 groups - asbestos-cement, reinforced concrete and plastic. On pipelines that have a diameter of up to 500 mm, it will be necessary to install expansion joints with eversible cuffs that allow horizontal and angular displacements without violating the tightness.
For objects located in mined areas, it is not allowed to design all-alloy sewerage systems. It is necessary to coordinate such projects with local bodies of Gosgortekhnadzor and organizations that operate deposits.
A few words about septic tanks
It is important to purchase only completely sealed, high-quality tanks. Only then is it permissible to place a septic tank relatively close to or above a well or well. However, often the quality of septic tanks leaves much to be desired. If there are no other options, then an appropriate approach is required.
Reinforcement of the foundation of a residential building on an individual housing construction site
It is better to place a not-so-high-quality septic tank as low as possible at the water intake source. Or better yet, even further horizontally.
At the same time, it is also important to take into account neighboring sources of water intake at individual housing construction or SNT sites.
It is desirable that the neighbors’ septic tanks are either located at a considerable depth or are of ideal quality. In any case, it is better to check the water in a private house periodically.
Concrete well
In conclusion, it is important to note that the distance between the base of the house and the sewerage system should not go beyond the rules established by regulatory documents. Otherwise, problems will arise with the entire system. But redoing such things in an already built house is expensive, difficult and not always safe.
Methods for laying utility networks
SP - regulatory documents developed by specialists from various sectors of the national economy for the supply of manufactured products to consumers. In particular, drinking water, thermal energy, fuel for heating and cooking.
In the city
Provision methods can be centralized or local. Centralized - from general networks in multi-storey and apartment buildings, public, medical and public buildings, in production.
Local ones are provided for private houses on land in rural areas or in the territory of holiday villages, SNT, where there is no possibility of centralized supply.
It is worth noting the following:
- In a private land plot, the owner can use a separate method of laying communications, in which each network is laid underground, at a certain distance from each other. Failure to comply with these distances not only causes inconvenience, increasing the security zones and the volume of work performed, but also poses a potential danger of damage to other communications during the repair of already damaged structures.
- The joint venture provides for the possibility of single-trench installation - the so-called joint method. But to save such time and reduce effort, it is necessary to comply with certain requirements for each of the local networks. The degree of insulation, strength, wall thickness, pipe diameter, pressure and voltage in the cables and the anti-corrosion properties of metal parts are taken into account.
- An ideal option for any type of installation - centralized and local - is a combined manifold. If we take into account its presence at the main design stage, it is not necessary to immediately deal with water supply and other functionalities necessary for living. They can be given working time even after the zero cycle has been built.
Piles for a building
The minimum distances for any method depend on several components - the laying depth, which is dictated by climatic conditions - the possibility of overheating in the southern regions, especially in the summer, and freezing where the soil freezes in winter or there is permafrost.
