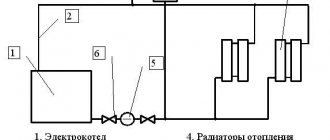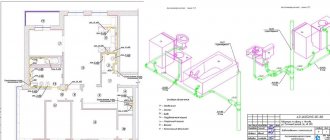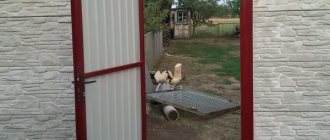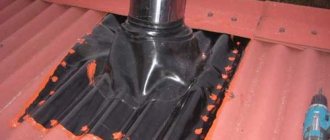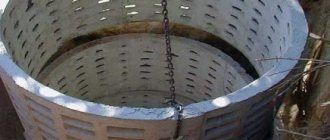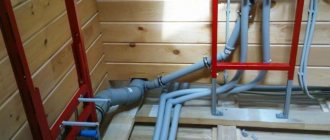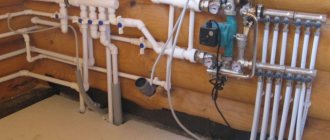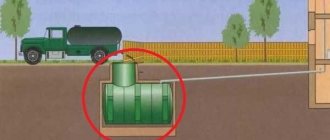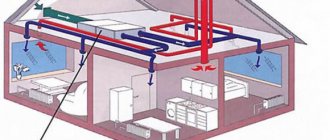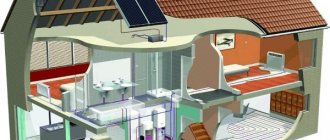Sometimes for a summer resident, long-awaited rain at the height of the season becomes a real natural disaster. As a result of a prolonged summer rain, as well as during a spring flood, a real lake may form on the site.
In order to avoid stagnation of water, a system for collecting and draining it from the territory is needed. If you build a storm drain with your own hands, then the costs of its construction will be minimal.
The article presented for review describes in detail the principle of constructing an atmospheric water drainage system and describes the components of the structure. We will tell you how best to build it and how to maintain it. Taking into account our advice, organizing a storm drain will not cause the slightest difficulty.
Definition and regulatory framework
Storm drainage, also known as rain drainage, also known as storm sewer, is a multicomponent engineering system designed to collect and drain precipitation and melt water. But if in most cases it is aimed specifically at getting rid of excess moisture, then in some situations it can also be used to obtain the missing one. When there are problems with water supply in the area, rainwater will be an excellent help. How much can actually be collected from a roof, depending on the area and level of precipitation, can be calculated exactly if desired, but there is also the result of “full-scale tests”.
GerasimForumHouse Member
My statistical patch: a roof of 100 m², a drain in four corners, one corner led into a four-cube font. A full font (from 25 m² of roof) is filled in a month. Not Moscow, but the north of the Moscow region.
And even if this water is technical and “along the way” it will pick up dust and debris, it is quite possible to use it for irrigation and other needs that do not require crystal transparency.
In a more familiar functionality, the storm drainage system of a house, together with the blind area, protects the foundation of the house and other buildings and prevents the formation of stagnant puddles. This is on sandy soils with a low groundwater level and a couple of hours after the rain there is nothing left anywhere. And on clay, and even with high water flow and in the summer, or even in the off-season, without the construction of a storm sewer there will be not a yard, but a swamp.
Although almost all existing standards are advisory in nature in relation to private sector objects, this is not a reason not to use them. Why reinvent another kind of wheel when everything has already been thought out and calculated, all that remains is to apply it. When calculating storm drainage for your country house, you need to focus on the current SP 32.13330.2018 Sewerage. External networks and structures. SNiP 2.04.03-85. At the moment, this is the latest updated edition, developed in another century and another state of rules. It applies to both those under construction and those already in operation and those being reconstructed.
Types of storm systems
As on an industrial scale, two types of storm sewer systems are common in the private sphere, differing in their operating principles: point and linear.
Point storm drainage is local - it consists of several storm inlets installed under gutters and drainage systems of open or closed type. This is the most common type of storm drainage system, implemented by the majority of homeowners, since there is little good in flooding the site with every rainstorm.
Linear storm drainage is more complex - it is designed to collect and drain wastewater from the site and is somewhat reminiscent of radial drainage. The difference is that trays or open channels are installed at ground level, and drainage pipes are laid at depth. But the tasks of the systems are similar - to quickly and effectively drain water from the site and prevent stagnation and wetting of the root system of fruit and ornamental crops. Unlike a point one, a linear type storm sewer system is always individual, and its layout is tied to the topography of the site.
When is a shower needed?
The arrangement of storm drainage is directly related to climatic conditions and soil conditions in a particular area. The more wet the area is, the more acute the need for installing storm drains.
Factors indicating the need for water drainage:
- regularly falling heavy precipitation (heavy rains, heavy snow);
- high groundwater level;
- flooding of basements and cellars in the spring;
- the appearance of dampness on the walls and foundation (the appearance of mold, cracks);
- damage to paths and yard surfaces due to rain and melting snow;
- slow drying of the soil (stagnation of water in puddles).
Storm drain equipment
Point storm drainage is equipped with a standard set of elements.
- Storm water inlets are mostly plastic, less often concrete containers, installed directly under the drainpipe.
- Branches are specialized two-layer pipes or pipes for external sewerage, laid underground, through which wastewater is discharged outside the site or to a collection point. Bends can also be of an open type, in the form of polymer or concrete trays with gratings, homemade ones made from asbestos-cement or polymer pipes dissolved in half, or simply ditches dug in the ground.
- Water intakes - if we are talking about country cottage settlements, rural settlements or gardening partnerships, they usually have a common rainwater drainage system in the form of drainage ditches along the boundaries of the plots. In this case, the outlets discharge water outside the yard. Less often, a drainage ditch is located directly on the site, in a lowland; it can also be a functional and decorative dry stream or pond. In the absence of this, storm sewer effluent is directed to a receiving absorption (drainage) well, where it settles, filters through a layer of crushed stone and is gradually absorbed into the ground. Another option is storage storm wells, which are pumped out as accumulation occurs using special drainage pumps.
Linear storm drainage is usually performed not instead of, but together with point drainage, in order to increase the efficiency of drainage of the area. In this case, open ready-made or homemade trays are added to the rainwater inlets. They are installed along blind areas, garden paths, in the parking area and in places where water accumulates around the site.
Kinds
By purpose they are divided into:
- industrial wastewater treatment;
- purification of household wastewater;
- storm water treatment;
- purification of combined wastewater.
Also, we should not forget that treatment plants come in different parameters, dimensions and designs.
It all depends on what wastewater volumes, compositions and inclusions the treatment facilities belong to:
- individual (for standalone use);
- local (centralized use of storm and domestic sewerage);
- industrial (purification of industrial liquid waste).
They differ from each other in the amount of wastewater supplied to treatment plants. If, for example, individual structures serve one private house, then local ones are designed to serve entire groups of houses. The latter structures can be constructed into entire treatment plants.
What pipes to use for stormwater drainage
For large volumes of wastewater (large roof area, rainy region), the use of only open channels is ineffective, except as additional water collectors. Therefore, rainwater drainage outlets are laid underground from each storm inlet, using polymer pipes in pedestrian load areas and metal pipes (steel, cast iron) if it is necessary to lay a highway through the entrance area. Polymer pipes are used in two types:
- Corrugated two-layer - the outer layer is made of low-density polyethylene, and the inner layer is made of high-density polyethylene. We are talking specifically about specialized pipes with a high class of rigidity, intended for the installation of storm sewers, and not about installation pipes in which electrical cables are laid.
- Red sewer - they are designed to drain gray wastewater from the house to local treatment facilities or to the collector of a centralized network. But in most cases, storm sewers are equipped with these pipes.
The volume of storm drains is a calculated value, depending both on the roof area of the building and on the amount of precipitation falling in the region, but in most cases, a pipe with a diameter of 110 mm is sufficient for storm drainage of even a large private house. In terms of cost, both corrugated and smooth PVC will cost approximately the same, but if we consider convenience and final costs, corrugated is preferable. Due to the flexibility of installation, a minimum number of fittings are required, but they also cost money, and repairs are usually required where there is a connection. The ease of laying a flexible pipe is an order of magnitude higher than that of a rigid pipe, and the corrugation holds its shape no worse. The strength class (SN) of both types is sufficient for underground installation even at great depths. Typically, storm drains are not deeply buried, but when it comes to a point system, the outlet is laid mainly under the blind area.
Types of sewer networks
For those who have never created a sewerage project, it is worth knowing that professionals distinguish between two types of sewerage - internal and external. Accordingly, when executing the drawing, it is necessary to prepare two plans of the collector.
Internal sewerage includes all plumbing points located in the building. That is, on the plan drawing of the internal collector it is necessary to note:
- An example of the location of the toilet, sink, shower and all locations of household cleaning equipment;
- It is also worth drawing all the pipes coming from the plumbing points, indicating their footage for each element;
- The location of the riser is also indicated on the plan drawing.
The diagram should include all turns and bends of the pipeline with the application of transition elbows.
The sewerage project for the external system must also have a separate diagram on paper. This should include the following elements:
- The pipeline itself (its length from the exit from the house to the location of the septic tank);
- In the case of a large length of the collector, it is necessary to put on the plan drawing a diagram of the location of inspection and rotary wells.
According to the type of sewerage system, the system can be non-pressure or pressure.
In the first case, the sewerage system is gravity-flowing and drains waste through pipes spontaneously, due to the slope of the collector. This decision is usually made when installing a not very long pipeline to drain wastewater into a septic tank or provided that all plumbing points are located above the level of the horizontal riser.
Pressure sewer system. Here, a special fecal pump with a grinder helps transport wastewater. Such a system is installed if, for some reason, all or several plumbing fixtures are located below the riser level. (Example: basement bathrooms). In addition, pressure sewerage is done if the pipeline has a large length from the house to the septic tank, and due to the characteristics of the soil, it is not possible to lay the collector at a nominal slope.
Nuances of design and implementation of storm drainage
Like any engineering system, a storm drain needs to be calculated and designed, and whether it is a hand sketch or visualization in a graphic editor is secondary. The main condition for good conductivity of the system is compliance with the slope when laying both open channels and underground drainage. This indicator is also regulated by the current joint venture and directly depends on the diameter - for the “top” 110 mm, a slope of 2 cm is set for each linear meter of pipe. A fairly large slope is due to rapidity; if the drainage pipe operates in a constant, measured mode, collecting and removing water, then the rain pipe “rarely, but accurately” removes the pressure flow. On relatively short sections, some reduction in slope is not critical; when laying long highways, it is necessary to maintain the recommended value. Otherwise, the operation of the storm sewer during peak load may be disrupted. When calculating and designing a point storm sewer system with underground drainage, it is necessary to provide rotary wells. Otherwise, the system operation may last less than desired.
LadomirModerator FORUMHOUSE
Standards and recommendations believe, and practice confirms, that turning wells should be installed at least at every second turn. A storm drain can also be used as a turn. Failure to comply with this recommendation reduces the capital (service life) and maintainability of the system.
The rotary well can be either ready-made or home-made - from the same red pipe, the main thing is that the diameter is at least 300 mm, and better yet, even larger. But if you start a collective farm, you will have to figure out both the bottom and the lid, whereas ready-made kits can simply be attached to the pipes.
Let's consider a typical situation.
AHDPEY_RUZAFORUMHOUSE Member
Help design and implement storm drainage. I'm building a house. There is no storm drainage system. I'm very worried. This fall I bought rain receivers. Now I want to prepare for spring and start arranging the stormwater system in the spring. But I have no problem with the theory. What is the calculation, what is needed? How to connect receivers to red sewer pipes? Through a tee or in series. I have eight gutters and a slight slope of the site, relative to the picture - from bottom to top.
Instructions.
LadomirModerator FORUMHOUSE
You need eight storm inlets connected by pipes that discharge the wastewater either into an open drainage ditch or to an underground filtration structure (for example, an absorption well). Stormwater inlets have seats for connecting to pipes; usually they are connected in series, but sometimes you have to use a tee. You will also need rotary wells, we connect storm water inlets and wells with pipes and from the last storm water inlet or well we take the wastewater out for disposal. And if it is impossible to bring wastewater to the surface or into a ditch in an open way, an absorption or collection well (wells) may be needed. The slope of the system should be directed towards the slope of the terrain.
When laying pipes for a rainwater system, there is much less “dancing” with tambourines than when installing a drainage system. The depth of installation in each case is selected individually, but on average it is 30-50 cm. For many, the drainage line runs under the lawn and flower beds; this depth is enough to avoid damaging the pipes during planting and processing. Considering that stormwater is still a seasonal system with maximum load in warm seasons, installation above the freezing level is quite logical. But to be on the safe side, some throw a heating cable into the trench.
The trench itself is dug in compliance with the slope; the pros recommend digging not from the catchment to the discharge, but, on the contrary, from the well (ditch, ravine, stream, pond, etc.) upward. The pipeline is laid without preliminary preparation, directly on the ground, the trench is filled with soil, but if the soil is heaving, crushed stone is added. When installing storm water inlets under them, it is advisable to pour a concrete preparation on top of a layer of crushed stone. Some sources recommend concreting on all sides with pouring into formwork, but this is redundant. Storm water inlets are mounted in the same plane with the formwork and will be securely fixed when laying the rough layers and finishing coating even without a “sarcophagus”. When choosing trays, it is worth considering that concrete trays already have a slope, while plastic trays will have to be arranged for it.
Installation process
The installation of a storm drain from scratch includes the following steps:
- Gutter holders are fixed on the roof at a distance of 80-90 centimeters from each other. A slope of two millimeters is maintained for each linear meter of the gutter.
- Places for funnels are marked in the gutters. The finished hole is 10 centimeters. A funnel is inserted into it. The open ends of the gutters are closed with plugs.
- Then the gutters are placed in holders, joining the sections using connecting elements and sealant.
- Corner bends are attached to the funnels, ensuring the outflow of water into drains placed vertically on the walls of the building.
- Drainpipes are attached to the walls using clamps. The distance from the drain to the wall should not be less than 10 centimeters!
- Drain elbows are mounted to the lower edges of the drains. The distance from the knee to the ground is 30 centimeters. A separate rain inlet is located under each drain elbow.
- Stormwater mains are laid in already prepared trenches with a sand cushion at the bottom 10-15 centimeters thick. Shallow ditches are dug for trays and storm water inlets. At the same time, collectors and inspection wells are being built.
All trays and gutters are equipped with sand traps. After which they are connected using elbows to the main drain located below the freezing point of the soil. The tightness of all connections is strictly observed.
The common pipeline is discharged into the collector (additional filters, for example, sorption filters, can be installed in front of it).
From the collector, water flows into a storage well, from which emergency drainage is provided through a special pipe led into a ravine, a nearby reservoir or city sewer. Water can also be pumped out manually using a pump. In this case, a water discharge pipe is not needed.
After installation, the functionality of the system is checked. To do this, water is poured into the storm drain. After which the trays are closed with protective grilles, and the pipes are covered with soil.
Necessary tools
To carry out the work you will need:
- bayonet and shovel shovels for excavating soil from trenches and pits for wells and collectors;
- hacksaw for cutting plastic pipes;
- wrenches (adjustable and wrench);
- screwdriver;
- file for polishing pipe cuts.
Materials used:
- plastic pipes;
- trays, funnels and grates (required for installing an open drainage system);
- plastic inspection wells or concrete rings for their construction;
- sand traps and filters (if the water will be used for watering the garden and contains harmful impurities).
Examples of storm sewer implementation
olegtehFORUMHOUSE Member
The route of the rain sewer system pipe runs almost next to the storm inlet; the pipes are laid under the blind area. I didn’t calculate the throughput, I just took a red pipe with a diameter of 100 mm. Even in a downpour, it’s enough for your eyes, the entire drain goes into a separate well.
GripsKFORUMHOUSE Member
I did the storm drainage project myself, of course, during the installation process there were some minor changes on site, but the main thing turned out as planned. The bend towards the trays, the outlet of the red pipe is almost under the trays in the sand cushion. The trays have sand traps at the ends of the line, which are connected to the storm sewer. It is advisable to join the trays through a sand catcher; they have good cuffs for joining pipes, but you can also put the tray itself directly into the pipe. Each tray has a template for cutting holes for the pipe on both sides in the bottom.
Project.
Implementation.
Calculation principle
The method for calculating stormwater systems consists of the following steps:
- creating a network diagram;
- capacity calculation.
To solve the first problem, you need a site plan indicating all buildings, structures, landscaping elements, roads and other objects. It is necessary to draw up a layout of pipes or trays with a minimum number of bends. At the same time, it is necessary to ensure compliance with sanitary standards and maintain minimum distances to buildings, roads and other objects.
The second stage is the calculation of throughput. Here we need to find out the maximum amount of precipitation possible in a given region. Based on the obtained values, the diameters and sizes of pipes, trays are selected, and the volumes of receiving wells and other containers are determined. A correctly performed calculation will allow you to drain any amount of rainwater, eliminate flooding of basements and water spills on the territory.
Operation and Maintenance
In order for the storm sewer system to function properly for decades, maintaining its throughput, after construction it is necessary to follow the operating rules and periodically carry out maintenance.
- Stormwater inlets, gutters and other external elements of the storm drainage system of the house must be covered with grates to prevent the entry of large debris.
- After spring floods and downpours, receivers and rotary wells are inspected and cleaned if necessary.
- Every two years, all elements of the system are thoroughly cleaned of debris and sediment, including flushing with a hose.
- Every ten to fifteen years, unless the need arises earlier, major maintenance is performed, flushing the system of sediments and deposits with water under pressure in both directions. Hard blockages are removed using a mechanical method, if the hydrodynamic method does not produce results.
Timely maintenance of individual parts and periodic maintenance of the entire system is the key to trouble-free operation, and if repairs are required, then without the need for dismantling.
Lattices
The gratings installed during the storm drain installation process protect the systems from heavy contamination and completely eliminate the possibility of a passing person tripping. Cast iron elements are reliable and long-lasting, but require regular painting, approximately once every two to three years. Steel gratings are less practical, as they quickly become covered with rust stains from contact with moisture. Ideally, the grille should be made of aluminum. Such products have a long service life and attractive appearance, but their high cost should be taken into account.
The holes in the grill should not be too large to trap large debris and not too small to allow large amounts of water to pass through.
Let's sum it up
The presence of storm drainage allows rain and melt water to be drained away from buildings and from the surface in a timely manner, maintaining the foundations and site in optimal condition. Unlike the drainage system, which under certain conditions can dry out the area, the storm drainage system of the house is safe. And an unpresentable ditch can be turned into an element of landscape design.
On the topic, we advise you to study the profile thread on the forum, and consultants and self-builders will always help and advise. Read more about drainage in clay soil in one of the previous materials. In the video - storm drainage quickly and cheaply.
Subscribe to our Telegram channelExclusive posts every week
Secured territory
To ensure that storm drainage meets sanitary standards and requirements, it is necessary to take measures to arrange a security zone. It is forbidden to dump garbage or erect any buildings in this zone; in addition, the construction of parking lots is prohibited here. Planting is possible only at a distance of 3 meters from the pipe. A security zone in a suburban area is easier to set up due to more lenient requirements. However, to prevent structural collapses, it is not recommended to park vehicles in these places.
