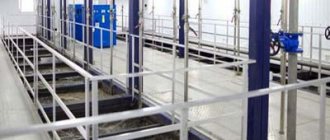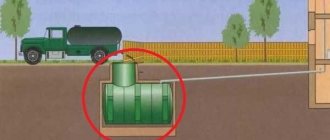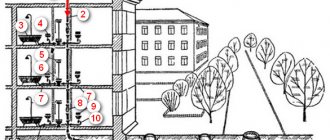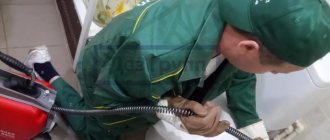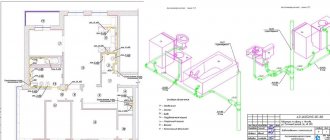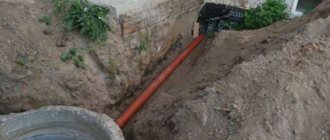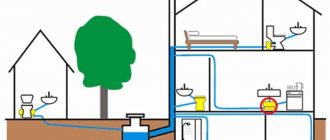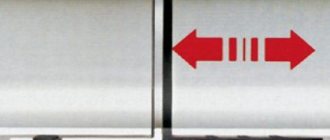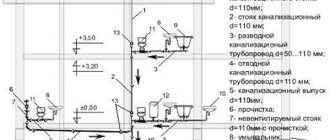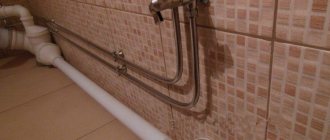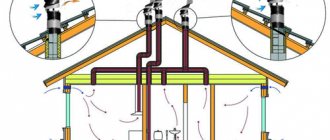The installation of sewerage in an apartment building and the disposal of household waste is an integral part for the comfort of living.
The presence of uninterruptedly functioning water supply systems and its disposal with other household wastewater has long been considered a common and obligatory phenomenon, both in all apartments of any high-rise building, and in the premises of multi-level individual buildings.
For those living in an apartment, the sewage system visually ends with a riser (often placed in a special vertical niche or in the corner of the toilet), into which wastewater from all internal sanitary fixtures flows. But the installation of a sewer system in a multi-story building is much more complicated. The operation of this system without accidents depends on compliance by all residents with simple operating rules, timely preventive maintenance, and carrying out the necessary repairs with the possible replacement of individual elements. To do everything correctly and on time, you need to know the purpose of the sewerage elements and the operating principle of the entire system as a whole.
Scheme and arrangement of sewerage in a multi-storey building
The sewerage system in an apartment building is built according to a complex scheme, the design of which is based on the following principles:
- the branching from the riser begins in the toilet, from where the pipes run into the bathroom and kitchen;
- a common riser runs through the entire entrance, rising from the basement to the very roof of the building;
- the riser is ventilated through the roof outlet;
- through the basement, sewage is drained into a collector connected to your residential building;
- A tunnel leads from the collector to the city sewerage system, which is connected to a wastewater treatment plant.
This scheme meets all reliability and safety requirements, ensuring uninterrupted operation. The only possible option due to which the sewage system fails is non-compliance with operating rules.
Additional treatment of wastewater in the ground
The location of the septic tank determines not only the type and design of the treatment device, but also the soil treatment technologies used.
An absorption well is the simplest and most space-consuming soil treatment device. The wastewater is discharged into the ground through the bottom and walls of the well, which is the last section of the septic tank or the discharge device of the aeration biofilter. The absorption part of the well (bottom and perforated walls) must necessarily be located above the groundwater level (GWL) and below the depth of soil freezing. If the water level on the site is too high, the construction of a absorption well is impossible. We recommend that you remove the source of drinking water (well, well) from the absorber as much as possible. And not only your own, but also your neighbor’s.
Installation of a filtration well made of perforated reinforced concrete rings. Absorption of wastewater by soil will be carried out both through the bottom and through the walls
The filter trench is a perforated horizontal pipe sprinkled with gravel. The clarified waste seeps through the holes into the backfill; bacteria live on the surface of the pebbles and process biological contaminants. The advantages of this solution: low cost, minimum excavation work, the possibility of installing filtration at high groundwater levels. Disadvantage: neither trees nor shrubs can be planted near the filter trench. When a trench used in winter is buried above the freezing level of the soil, it must be isolated from the surface with a layer of hydrophobic insulation. Expanded polystyrene and expanded clay are suitable.
The length of the trench is calculated based on the volume of wastewater and the presence of ventilation
An analogue of a filter trench with an increased volume of backfill and protected from atmospheric influences. If the infiltrator is equipped with a ventilation outlet to the surface and thereby ensures air flow into the trench, the process of processing organic matter can be intensified. The device can be located both below and above ground level, partially or fully. This solution is used at very high groundwater levels in combination with an aeration tank with forced pumping of wastewater, when other systems are not suitable. The pipe and backfill are covered with a polymer “lid” on top, insulated if necessary and covered with soil. An earthen mound overgrown with grass remains on the surface.
The infiltrator can be multi-sectional
In essence, the filtration field is a system of branched filter trenches. Thanks to the long length of the pipes, the best wastewater treatment is achieved. You cannot plant a garden above pipes. By the way, the magnificent lawns in front of private houses in America are laid out just above the filtration fields, because 95% of houses in North American towns are equipped with local sewer systems. Filtration fields are inexpensive in warm climates, but installing them in areas with deep soil freezing is not so profitable; the volume of excavation work is too large.
The filtering field is a good thing, but it takes up a lot of space
Main features of sewerage systems in the CIS countries
Features common to all sewerage systems designed in the CIS countries include:
- the movement of human waste occurs naturally;
- a similar effect is achieved due to a slight tilt, which is calculated during the design of special pumps;
- the pipes through which household waste flows are separated from the stormwater pipes, which are responsible for removing excess water from city streets;
- both public and storm drains are maintained by city services.
Otherwise, the differences depend on the specific country of residence and the characteristics of a particular region.
Note! The rules for creating urban sewers, drawing up drawings and other technical details are regulated by special GOSTs, which have general provisions for all CIS countries.
What types of drains are there - gravity and siphon
In modern construction, two main schemes for constructing wastewater systems are used:
- gravity;
- working on the principle of a siphon.
The first of them collect and drain water using gutters with slopes. In this case, the system is partially filled with water.
The drainage system, built on the siphon principle, separates water from air at the inlet of the flow into the storm sewer pipe. As a result, a continuous column of water is formed, and the efficiency of the system increases significantly.
When determining the main parameters of storm drainage, many factors are taken into account:
- Climatic conditions in the construction region in terms of precipitation and ambient temperature.
- Roof type.
- The catchment area is an indicator that takes into account the size of the roof.
When operating siphon systems, the following requirements must be met:
- the storm drain must be thoroughly insulated, including the installation of heating cables;
- Sound insulation is necessary, since the flow of water makes loud sounds.
The optimal design of a water intake funnel consists of a glass and a lid. The glass is made integral with the funnel, but with a removable lid.
Structurally, the glass can be wider than the funnel, in which case it can be used to fix the edges of the roofing sheet.
To summarize what has been said, we can distinguish four components of a storm drainage system in a multi-storey building:
- funnel for collecting water from the roof plane;
- a riser used as a transmission link for supplying water to the bottom of the system;
- outlet pipes to remove water from the waste system away from the building;
- release - is responsible for draining the sewage substance into the citywide network.
In addition, it is installed at the junction of the roofing pie with the drain, so it needs careful sealing. The funnel is located at the lowest point of the roof section; the slope is provided when pouring the roof screed.
Installing an internal sewer system is not a particularly difficult task; you only need knowledge and certain professional training.
When designing and installing storm drainage systems for multi-storey buildings, SNiP 2.04.01.85 is the main document regulating the requirements for this system and the rules for its installation.
Norms and rules for drain and sewer care
The main goal of preventive sewer maintenance work is to ensure safe and uninterrupted operation. The failure of the sewer system threatens problems not only for one individual apartment, but for the entire house as a whole.
For this purpose, special norms and rules have been developed, which are recommended to be complied with:
- When installing new pipes, a certain hole diameter must be observed. Pipes that are too narrow may not be able to cope with constantly incoming debris and quickly fail;
- the sewer pipe must be laid at a certain angle, which ensures natural drainage of sewage, preventing it from stagnating at one point;
- household appliances connected to the public sewer system must be used for their intended purpose.
Failure to comply with this condition may result in serious blockages;
- all preventive work aimed at cleaning the main components of the sewer system must be carried out on time and in full;
- drain holes located in kitchen sinks, bathtubs or showers are equipped with protective nets to prevent debris from entering the pipe;
- It is strictly forbidden to engage in independent redevelopment and relocation of sewer pipes. If there is a need for redevelopment, contact the housing organization for permission.
Try to carefully inspect mopping buckets when flushing them down the toilet. Many owners forget to remove the floor rag, which clogs the pipe. Avoiding such a blockage is as easy as shelling pears; all you need to do is show a little care, but getting rid of it is much more difficult.
Frequent breakdowns and how to fix them
Residents of apartments with emergency risers sometimes have to wait a very long time for action from the management company. To eliminate the annoying problem, you have to independently replace the tee in the sewer riser or change the straight section of the pipe.
Replacing the riser between floors
How to change the sewer riser if the tightness of the straight section between the floors, limited by socket joints, is broken?
The sewer coupling is destroyed. The repair will consist of replacing the section of the riser between the floors. We will need:
- a straight pipe with a length equal to the length of the section to be replaced;
- presence of a sewer compensator.
Part of the damaged cast iron sewer riser can be replaced with plastic pipes. To connect such sections, the surface of the cast iron pipe must be thoroughly cleaned of rust and layers of paint. Then put the plastic socket on the cast iron one, carefully sealing the joint.
Attention! Replacing a section of a plastic riser with cast iron pipes is impossible!
All work should be discussed with neighbors on the upper floors. We need to persuade them not to use the sewers at the prescribed times. If you have access to the basement, it is better to turn off the cold and hot water through the riser. Even in this case, among the residents there is always someone who forgets about the restrictions on the use of the sewer, so it is worth preparing a deep container in case the neighbors do use the bathroom.
The further procedure is as follows:
- Cut the sewer pipe in two places (below and above the break).
- Remove the destroyed fragment of the riser.
- Disassemble adjacent socket connections.
- Push the compensator onto the top pipe until it stops.
- Insert the straight pipe into the lower socket.
- Place the compensator in the socket.
- Secure the necks with clamps.
If the lower bell is located in the ceiling, it is not necessary to open it. You just need to add a sewer coupling. After the defective area above the ceiling is cut out, the coupling must be put on the lower pipe with the outer chamfer previously removed. Further actions are identical to those described above.
Replacing the riser in the ceiling
If the socket inside the ceiling is damaged, then dismantling the ceiling cannot be avoided. The technological hole in the concrete slab is sealed with cement-sand mortar. It needs to be broken.
First of all, it is necessary to dismantle the toilet and all fragile interior parts in the lower and upper apartments. If the lower toilet is placed on cement or glue, then you can remove only the tank and cover the bowl with a sheet of plywood or boards. The top toilet will have to be removed completely because the cross or tee needs to be replaced.
The cement-sand seal can be dismantled:
- jackhammer;
- hammer drill;
- hammer with chisel.
The further procedure looks like this:
- Make two cuts on the riser closer to the top of the area being replaced. Cast iron can be cut with a grinder or chopped with a sharp chisel; the plastic pipe is cut with an ordinary garden hacksaw;
- Dismantling the bell after bell, completely dismantle the problem area. In the upper apartment, it is often necessary to disconnect plumbing fixtures from the sewer, which makes it difficult to remove the comb from the sockets of the tee or cross;
- Assemble the riser from bottom to top. In this case, each socket must be immediately fixed to the wall with a clamp. The exception is the socket located in the ceiling: it will be securely fixed when the hole is sealed with mortar. In order for the tee or cross to coincide in height with the comb of the upper apartment, the pipe located under it will have to be cut in place;
- When assembling the riser in the upper apartment, use a compensating pipe.
Trimming plastic sockets in place is carried out in compliance with two simple rules:
- From the inside, you need to remove all burrs on which rags and other debris can cling, causing a blockage.
- A chamfer is removed from the outside, which greatly simplifies the assembly of the connection.
Attention! If the plastic socket is connected with great force, then it is worth applying a little liquid soap to the O-ring.
After assembling the riser under the ceiling, you need to assemble the formwork, for example, from plywood. Then place 2-3 reinforcement rods in the hatch, resting on the edges of the hole. Then fill the technological hole with cement-sand mortar in a ratio of 1:3.
The appearance of a leak
A typical problem with old cast iron risers is the destruction of the socket, crushed by the weight of the pipe resting on it. This problem can be solved in two ways:
- Replacing a section of the riser with a socket. The procedure is identical to that described above for replacing the riser between floors.
- Installation of a rubber bandage. It can be played by a rubber bandage purchased at a pharmacy or a bicycle inner tube cut to length.
The bandage is placed like this:
- Wrap the rubber tightly around the problem area, extending 10-15 cm onto the undamaged area.
- Tighten the bandage with tying wire.
Often the cause of sewerage leaks in the ceiling is the subsidence of the lower cast-iron pipe under the influence of its own weight. As a result of subsidence, the upper pipe completely or partially leaves the socket of the lower one, and when the riser is filled with drainage from the ceiling, it begins to flow.
Diagnosing drawdown is quite simple. A sure sign of it is an unpainted strip of cast iron on the sewer riser just below the ceiling. The reason for the subsidence is poor-quality sealing of the technological hole in the ceiling, coupled with unreliable fastening of the pipe to the wall.
The problem is solved like this:
- Place a clamp made of strong rope or thick wire on the pipe.
- Build a strong support from timber, boards or other available material on the bathroom floor;
- Then apply the lever principle: rest the crowbar or pipe on a support and place it under the clamp. The weight of an adult is usually sufficient to lift the pipe to its original position;
- Then attach the riser with clamps to the main wall. For temporary fixation, a pair of wooden wedges driven into the lower socket can be used;
- The socket is re-embossed with a heel or gland and sealed with cement mortar.
Clogged sewer pipe
If the water level in the bathtub and toilet rises even when the taps are closed, this is a sure sign of a clogged sewer riser or drain.
To clean the riser the following can be used:
- If the distance from the nearest revision to the blockage is small (up to 2-3 meters), use a sewer cable.
- At a greater distance - sewer wire.
Your task is to gain access to the nearest revision or tee located above the blockage.
Attention! Cleaning the riser from bottom to top is a very bad idea. When cleaning, a column of sewage several meters high will cover you and everything around with an even layer of a substance with an unforgettable aroma.
It is better to clean the riser together. One person pulls the cable or wire, preventing it from folding into loops, and rotates the handle; the second delivers the tool to the blockage. After the water has drained, continue to rotate the cable on the way back: this way you will not allow the cause of the blockage caught by the hook to float freely again.
If the cable or wire does not pass the blockage, you can try to clear the riser from the roof. For this purpose, a crowbar tied to a strong rope is lowered into the fan pipe. The length of the rope should not allow the crowbar to rest against the connection of the riser with the ladder: in my memory, there were cases when the crowbar pierced the cast iron bend right through.
Types of sewer pipes
When constructing a sewer system in a residential building, the following types of pipes are used:
Riser
A pipe connected to apartments that are located above each other. It collects waste into one stream, which is discharged into the city sewer. The diameter of such a pipe is at least 110 millimeters, which avoids frequent blockages under heavy loads. Every 2-3 floors in the riser there are inspection hatches that facilitate the inspection and cleaning process.
Lezhnevka
It connects the risers of different entrances into one system and runs in a horizontal plane through the entire building. The bed is located in the basement of a residential building and has a slope of 2 centimeters per 1 meter of pipe, which is directed towards the drain well. The pipe is fixed to the ceiling using steel hangers, which are located at intervals of 800 to 1000 centimeters from each other.
Comb
The pipe in a living space to which all drains are connected. It is located in a horizontal plane and passes through the kitchen, toilet and bathroom, connecting to a common riser. The pipe has a floating diameter in different sections. Most of the pipe measures from 50 millimeters, but in the area where it joins the toilet it expands to 110 millimeters. It is installed at a slight slope to ensure the effect of gravity flow of waste.
Fan pipe
The part of the riser equipped with a roof vent. It can be individual for each riser in the house or connect up to 5 outlets into one. Its purpose is to remove unpleasant odors from the street and protect the sewer system from water hammer.
Outlet to the well
Connects the bed and sewer well. Equipped with a special hatch through which cleaning and preventive inspection are carried out. This section is subjected to loads, which is why increased safety conditions are imposed on the pipe.
Well
Description
If the storm sewer is closed with lattice covers to receive wastewater, then the yard sewer well is closed with a monolithic cover, which prevents the entry of foreign objects into it.
Well cover.
Its location is marked on the wall of the house with a designation of the form KK12, KK5, etc., in which the letters indicate the sewer well, and the number indicates the distance to this well in meters along a line drawn perpendicular to the wall with the designation.
A typical material for well walls is reinforced concrete rings with a diameter of 1000 mm. Steel brackets are fixed in the wall, allowing you to go down to the bottom level. The bottom is concreted to prevent untreated waste from entering the ground; There is usually a recess in the concrete - a tray that directs wastewater into the next well and then into the collector.
Problems
A blockage between the wells means that the entrance drains enter it, but do not go to the collector. Cleaning according to the current regulations must be carried out pneumatically:
Instructions for pneumatic clearing of blockages.
As you know, in our country not all technological operations are carried out in accordance with the regulations. Drain cleaning is no exception. In practice, sewer wire is used for it - steel wire with a diameter of 5 - 6 mm with a hook at one end and a handle at the other.
Cleaning is carried out as follows:
- The coil of wire is completely unwound;
- The mechanic goes down into the well and feeds the wire with a hook to the blockage;
- His partner pulls the wire, preventing it from folding into loops, and rotates the handle, helping the hook break the cork.
Blocked yard drain.
This method has four serious disadvantages.
- The walls of the well are always covered with a layer of dried sewage. A person who descends into it rises to the surface in a very unsightly form;
- The brackets of old wells are often partially or completely destroyed: wet waste fumes have a detrimental effect on the steel;
- Methane and other gases that are products of fermentation of wastewater or penetrating from the ground often accumulate in the well. By themselves they are not overly toxic; however, a lack of oxygen may well lead to loss of consciousness, and lifting an adult from a narrow shaft is more than a difficult task. The accumulation of gases in wells leads to the death of several people every year;
- When clearing a blockage, a multi-meter column of sewage hits the opposite wall of the well with such speed and force that it is quite problematic to escape from the splashes.
Typical condition of a properly functioning well.
That is why experienced Vodokanal mechanics carry with them to accidents the simplest device - a pipe with a diameter of 32 - 40 mm, bent in the shape of a hockey stick. Its short side is inserted into the outlet from the side of the well, after which the wire is fed to the blockage through the pipe.
Who is responsible for preventative and major repairs?
Residents of a multi-storey building often have questions regarding responsibility for preventive and repair measures. To avoid such problems, study the list of sewerage areas related to common property:
- fan hoods;
- sewer outlets;
- risers and branches from them to the point of connection with the communications of each individual apartment;
- revisions.
The remaining areas are private property and are being repaired independently.
Note! If the residents independently repaired or changed any of the above elements related to common property, the management company may refuse to undertake repairs.
Cleaning methods
When your drain becomes clogged, you should call utility services immediately. Among them there are private, paid ones, which guarantee a high speed of solving the problem. If the blockage is small, you can remove it yourself using several methods:
- Hydrodynamic cleaning is one of the most effective, in which deposits are washed away with high pressure of water. For this purpose, special units are used that create pressure up to 200 bar. This installation is capable of removing even old fat layers, firmly stuck debris, scale and dirt.
- Mechanical cleaning - the use of various tools to remove blockages, such as steel wire, cable, spirals.
- Pneumatic cleaning is a blow of compressed air at high speed, as a result of which the garbage plug is torn into small particles and washed out of the sewer.
- Chemical cleaning is carried out by using various chemicals to break down dirt. You can do it at home by pouring or pouring the product into the clogged pipe.
- You can prepare cleaning products yourself from available ingredients. These can be saline, soda solutions, citric acid, Coca-Cola and more. In serious cases, when wastewater is gushing out of the toilet or washbasin at exorbitant rates, they may turn out to be ineffective, but they will cope with minor contaminants.
Responsibilities of the Housing Office
The company that carries out the maintenance, maintenance, replacement and repair of the common property of an apartment building carries out this work in accordance with the plan.
Remember, the owner cannot contact an authorized organization on his own to replace the riser. This issue is subject to consideration. Therefore, the management company provides a response to the request in writing.
Most often, authorized organizations do not always fulfill their duties on time and properly. Sometimes they even refuse to carry out major repairs, citing as the reason that the owners of the apartment building have rent arrears. Such justification is illegal for refusing to perform one's duties.
Watch the video. Sewer riser in the apartment. A simple replacement example:
The legislative framework
Most residents of apartment complexes ask questions about who is responsible for the water supply, who to contact if breakdowns occur in the system, and who is obliged to compensate for the damage. In addition, in force majeure situations, partial or major repairs of the pipeline are required. The law helps you figure out who to contact in each of these cases.
As follows from Art. 36-37 of the Housing Code of the Russian Federation, the management company (MC) or housing and communal services are responsible for maintenance and repairs. Current expenses are covered by the monthly utility bills of the building's residents. However, if the user himself is to blame for the breakdown, he will compensate for the damage caused.
The fact that housing and communal services are obliged to restore the operation of water supply systems in apartment buildings is also indicated by the Federal Law of July 21, 2007 No. 185-FZ “On the Fund for Assistance to the Reform of Housing and Communal Services.”
Introduction
If there is a main water supply, as a rule, there is a main sewerage system.
The material presented below will allow you to easily answer the question: “Sewerage for a private home. Which is correct?” Tapping into main sewer networks is similar to tapping into a water supply network. In this case, the depth of laying pipes on the external section of the pipeline from the main lines to the house is taken in accordance with the depth of soil freezing. Due to the close relationship between water supply and sewerage, their design is carried out jointly. Regarding sewerage, the project must contain text and graphic parts.
The text part includes:
- information about the designed sewerage systems;
- justification of the adopted systems for collection and disposal of wastewater, the volume of wastewater, methods of its preliminary treatment, reagents and equipment used;
- justification of the adopted procedure for waste collection and disposal;
- description of the sewer pipe laying scheme;
- information about the material of pipelines and wells;
- solutions for storm drainage and drainage water disposal.
The graphic part includes:
- schematic diagrams of sewerage and wastewater systems;
- plan for laying external networks of storm drains and drainage water;
- plans for sewerage and wastewater networks.
Housing and communal services. For free.
in staircases; cleaning and cleaning of the local area. The list of free services given above is stipulated by the contractual services specified in the agreement for the management of an apartment building concluded between residents and the management company, posted in the offices or on the website of the management company, are mandatory and are paid for monthly by paying a fee for the maintenance and repair of housing in the column called
Along with the free work stipulated in the agreement for the management of an apartment building concluded between the residents and the management company, there are also additional services provided by the management company, but for which (since management companies are commercial companies and therefore have the right to determine fees for work on market principles) the residents are obliged to pay. For example, plumbing fixtures whose service life has not yet expired.
The principle of operation of a city-wide highway
How does the sewerage system work in the city:
- All wastewater, except sedimentary, is transported through receiving mains to floor outlets, then to a vertical riser.
- The riser in the basement is connected to the outlet, and it is connected to the nearest sewer well. The reservoir is installed at a seven-meter distance from the house below the freezing level of the ground.
- Large debris is retained in the well and grease traps are installed. A well tank prevents pipes from becoming clogged.
Depending on the purpose and the total number of connected buildings, several wells are installed. There the pipes are connected and the liquid is purified step by step. When one tank fails, it is temporarily replaced by another. After passing through the wells, the wastewater is sent through a collector pipe to the treatment plant.
Functionality
The map is located on the server, and specialists from various workplaces have access to it.
The map program provides convenient means of quickly searching for an object by address or name, and printing a map. The card is used in various complexes and systems that provide specific functions for each enterprise management department: Modeling of outages due to an accident
When an emergency facility is indicated on the map, a list of shut-off devices, lists of disconnected consumers, hydrants and other facilities are automatically determined. The list of disconnections is used in the Dispatcher system to generate the text of the telephone message.
Displaying current outages on a map
During the period of work related to shutdown, disconnected objects and sections of networks are highlighted in color on the map. Current shutdowns are also displayed in the form of a tree of objects linked to a map. Shutdown diagrams are stored in an archive and are available for subsequent viewing and analysis.
Displaying service areas (circuits) of boiler houses
The outlines of each boiler room are highlighted in a different color. To change the contours, it is enough to indicate the switchable valves on the map, after which the boiler room contours are recalculated, and the map displays the actual states of the switching valves and pipelines. Switching diagrams are saved in the archive. You can select a diagram from the archive and make it current, which will generate a list of shut-off valves that need to be switched.
- Network passport - complete inventory accounting of all network objects;
- highlighting network objects on the map by accession numbers;
- thematic coloring of the card according to the conditions (year of commissioning, diameter, material, etc.);
- viewing digitized as-built documentation for utility networks linked to a map.
- electronic directory of consumer enterprises linked to a map;
- displaying the current location of vehicles on the map according to GPS navigator data;
- display of current values of main technological parameters on the map;
Story
Let's start with a brief historical overview.
The oldest known system for removing wastewater outside the city was found during excavations in the Indian city of Mohenjo-Daro, built more than 4,600 years ago.
The second oldest and most famous project is the Great Cloaca in Ancient Rome, built at the turn of the 7th and 6th centuries BC. The scale of the structure is impressive: the canal, which served as a collector, is three meters wide and has a height of more than four meters.
It’s curious: the sewage system, built more than three thousand years ago, has not only survived to this day. It is still used to drain rainwater to this day.
The construction of a sewer system in the then huge Chinese city of Linzi dates back to approximately the same time.
What about enlightened Europe? Alas, there is nothing to boast about: until the 18th century, sewage was simply poured into the street or, at best, into leaky pits, contaminating groundwater. The result was quite natural epidemics, which in some years wiped out up to a third of the population.
Underground sewer channels of ancient times in Athens and Eretria.
