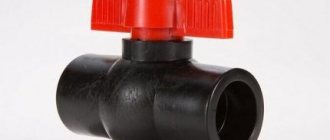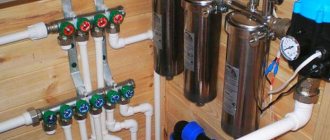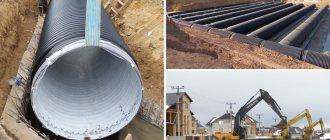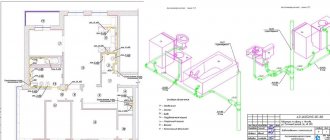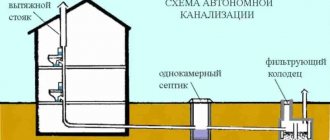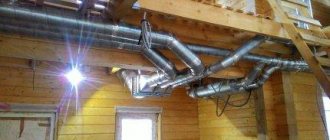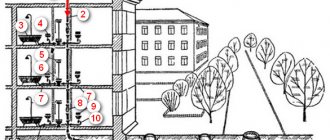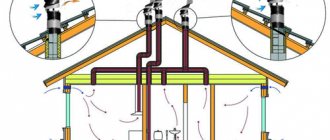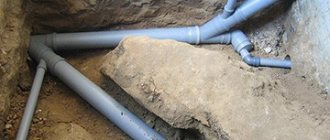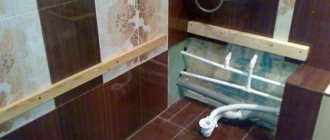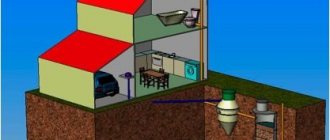0
10377
16.11.2015
When designing and installing internal sewerage for a private home, no one is immune from mistakes that can lead to unpredictable consequences, from the appearance of an unpleasant odor to complete inoperability of the system. Let's consider in this article the concept of internal sewerage in a private house: design and installation rules + analysis of common errors that arise in the process of all this.
General characteristics of a modern internal sewerage system
Today, the construction of private suburban housing is experiencing a real boom. Therefore, there was a need to create a convenient and modern sewage system that could be installed by an ordinary person without a construction education. Such a system should have good performance, since the number of plumbing fixtures producing household waste has increased significantly. Indeed, with the advent of automatic washing machines, dishwashers, Jacuzzis and showers, the water consumption of an ordinary household increased to 200 liters per person per day.
An increase in the number of plumbing fixtures leads to a significant complication of the pipeline networks themselves. Fortunately, today PVC pipes are used for sewer installation, which are supplied with auxiliary fittings, with the help of which installation of a pipeline becomes no more difficult than making a craft from a children's construction set. All these parts are equipped with O-rings, which can be easily replaced if necessary.
Scheme of internal sewerage of a two-story cottage
Internal sewerage is a set of plastic pipes and fittings for their connection, which serve to drain wastewater from plumbing fixtures. The devices themselves are equipped with siphons necessary to prevent odor from penetrating into the premises. Pipe laying is subject to strict rules, non-compliance with which can lead to disruption of the entire system.
Standard distances for the correct placement of septic tanks and ACs
Taking into account the latest editions, the septic tank must be located in such a way that:
- The distance to the house was at least five meters;
- The well/well was at least twenty meters away, without contact between the filtration field and the aquifer;
- The distance to the well/well was from fifty to eighty meters, if the soils are highly permeable and at a shorter distance there is a danger of communication between drains and water carrier;
- The filtration field should be one meter higher than the groundwater level;
- It was about four meters to the border of the site;
- It was about five meters to the side of the road;
- The distance to a flowing body of water (stream, river) was about ten meters;
- The standing reservoir was about thirty meters away;
- The underground gas pipeline was about five meters away.
As for aeration installations, they should be located at a distance of fifteen meters from the house, including the neighbor’s. Although manufacturers claim a degree of wastewater treatment of up to 98%, this is not always true, which, coupled with dumping onto the terrain, provides the recommended protection zone.
free_lancer
A septic tank in itself is not a complete treatment facility. It is only the first stage, after which soil filtration occurs. People have no contact with the water that enters the underground filtration structure. And the AC outlets, unlike the septic tank, are released directly onto the terrain. Possible contact.
Rules for laying pipes during the construction of internal sewerage
The riser serves as the central drainage channel in the entire sewer system of the house. There can be one for the whole house. If the house is too large or the bathrooms are located at a considerable distance from each other, then two or more risers are made. They are vertically installed pipes that start in the basement and end on the roof. The lower part of the riser is connected to an inclined pipe of the same or larger diameter, which extends outside into a wastewater storage tank or wastewater treatment plant. The upper part of the riser rises above the roof by at least 0.5 m. It is open or equipped with a check valve. Why this is needed - we will consider further. All inlets leading from plumbing fixtures are connected to risers.
Location of the sewer riser in the house
Hydrodynamics of liquids in pipes
The pipe is a cylinder with water moving inside it. When the pipe is completely filled with water, a piston effect occurs. This means that at the top of the water plug the pressure drops sharply, and at the bottom, on the contrary, it increases. In a situation where there is an explosive flush from the toilet tank, the resulting vacuum can suck out all the water from the siphons. This is fraught with the appearance of odors in the premises. On the contrary, as the liquid moves, excess pressure arises, which can push sewage out of the devices located below the toilet.
Ignoring the laws of hydrodynamics leads to two common mistakes when designing and installing sewer systems. The first mistake is not using a ventilation device. The background pipe running from the riser to the roof not only removes unpleasant odors, but also serves as a pressure compensator in the system. Indeed, if it is present, the reduced pressure above the water piston will not suck water out of the siphons, but will ensure that air enters the system from the atmosphere, which again levels the pressure.
The second common mistake is that all plumbing fixtures are connected through supply pipes to the riser below the toilet. This is unacceptable, as it will certainly cause sewage to pour into the sink or shower stall when flushed. Similar problems arise when the supply pipes are longer than what is allowed for them. To avoid such troubles, it is necessary to formulate some important rules for the installation of in-house sewage systems.
Rules for the installation of intra-house sewage systems, the violation of which is unacceptable
Attention! Violation of the following rules can lead to serious disruption of the internal sewer system or an emergency.
- The connection of the toilet to the riser must be carried out separately from other plumbing devices.
- All other plumbing elements are included in the system above the toilet connection point. Several devices can be located on one supply pipe if their performance allows.
- Any supply pipe must be no smaller in diameter than the largest diameter connection from the device.
- The outlet from the toilet has a diameter of 100 mm, therefore, the riser should not be thinner than it.
- The toilet is installed at a distance of no more than 1 m from the riser, and other devices no further than 3 m.
- If the house has a supply pipe longer than 3 m, then it should not be thinner than 70 mm. The liner, which is longer than 5 m, is made from a 100 mm pipe.
If increasing the diameter of the supply pipes is for some reason impossible, then there is a way to circumvent this rule. To do this, it is necessary to bring the end of such a pipe to the roof and equip it with a vacuum valve or loop it onto a riser above all other devices.
Quantitative characteristics of sewer pipe laying parameters
There are important nuances, the observance of which will ensure the operation of the sewage system in optimal mode:
- The inclination of all horizontal pipes depends on the diameter of their cross-section. The standards say that a pipe with a diameter of 50 mm should be lowered by 3 cm for each linear meter of length, having a diameter of 100 to 110 mm by 2 cm per meter. Pipes with a diameter of more than 160 mm can be tilted no more than 0.8 cm per linear meter.
- An indicator such as the height difference for a toilet should be 1 m, and for other devices 3 m. Exceeding these parameters should be accompanied by the organization of ventilation at the ends of the corresponding inlets.
Another common mistake is the incorrect design of corners. If you make 90-degree angles, then as a result of the rebound, a blockage of waste will form in this place, and the pipe will quickly clog. For this reason, it is necessary to create a smooth flow of water at the corners. For this purpose, shaped parts are used that have an inclination angle of 135 degrees.
Standards for laying sewer pipes
The fourth mistake is that the vent pipe is not brought to the roof, but to the general house ventilation. Such a device will create an unforgettable “aroma” in the entire house, which can only be gotten rid of by redoing the entire system.
In order to prevent the sounds of water moving through the pipes from being heard, it is necessary to arrange sound insulation. To do this, the pipes are wrapped with mineral wool and placed in boxes made of plasterboard sheets. For timely and convenient maintenance, pipes are equipped with inspection hatches every 15 m. The same applies to all turns.
Fifth mistake. There is no check valve installed in the pipe connecting the in-house sewerage system and the septic tank. In this case, if the outdoor disposal units overflow, water can rise up the pipes and flood the basement.
Selection of materials
So, now you need to choose pipes - PVC pipes are perhaps the ideal option. They are inexpensive, easy to transport and assemble. In addition to pipes, connecting elements are also needed. And don’t forget to treat the joints with sealant. The volume of the pipes must be larger than the drain pipe.
The choice of pipe diameter depends on the expected volume of waste and the number of devices connected to this system. The diameter of the vertical riser must be at least 10 cm; if a toilet is not connected to the riser, the diameter is halved. The distance of pipes to the riser is a maximum of 3 meters, and from the toilet to the riser - 1 meter. If such a distance still does not work out, but a larger one is needed, then the pipes must also be taken with a larger diameter.
Errors related to connecting siphons
Any plumbing fixture is connected to the sewer system through siphons shaped like the letter U. This curved shape allows water to constantly remain in it. It forms a water barrier and prevents odors from penetrating into the room. However, this system stops working when certain errors are made. The main mistake is the lack of ventilation. In this case, the vacuum simply sucks the water out of the siphon, allowing odors to wander freely throughout the house. Another reason for the appearance of an unpleasant odor is the banal evaporation of water from the siphon. This happens when the device is rarely used. You just need to plug the rarely used device with a rag.
Appearance of the sewer siphon
Conclusion
When choosing the type of treatment facilities, it is necessary to take into account not only their technical characteristics and efficiency, but also existing siting standards. Reducing the distances somewhat when the area is small is only possible on stable soils, if there is no threat of runoff entering the water intake or upstream water. Recently, cases of imposition of fines for environmental pollution by owners of private wastewater treatment plants have become more frequent. It’s better to immediately choose the best option, taking into account the limitations, than to hope that it will work. Even if they carry it through and are not fined, there is little pleasure in polluting your own land.
When the groundwater level is high, sometimes you have to install homemade surface septic tanks, and if this is not a problem, you can build a proper septic tank from reinforced concrete rings with your own hands. The video shows how to choose a treatment plant.
Subscribe to our Telegram channelExclusive posts every week
What calculations are made when planning internal sewerage
Work on designing internal sewerage must be carried out strictly in accordance with the above rules. In addition, to comply with them, certain calculations are required:
- The general diagram indicates the places where this or that device will be located. Its distance from the riser, the diameter of the supply pipe, the mounting option and connection to the sewer are thought out in advance. At the same time, the required amount of materials is calculated.
- Determined by the type of sewer system itself. They are pressure and gravity. Typically, due to simplicity, a system is used in which water flows under the influence of Earth's gravity. The main thing here is to calculate the slope of the pipes according to the rules outlined above.
- According to the technical characteristics of each sanitary fixture, its instantaneous flow is calculated. The thickness of the supply pipe depends on this indicator. In most cases, a 50 mm pipe is suitable for all devices except the toilet
- Calculate the most optimal location for installing the riser. Most often these are toilets. If there are two of them in the house, in different vertical planes, then it is better to make two risers.
- The sewerage scheme must be calculated in such a way as to minimize the number of available rotation angles. This will significantly reduce the risk of blockages.
The above calculations, performed correctly, will make the sewage system more efficient and effective even when overloads occur.
Examples of septic tank locations
There are several threads on the forum dedicated to the optimal placement of wastewater treatment facilities on a site, in which moderators advise portal participants. Let's give some real examples.
merlerFORUMHOUSE Member
There is a plot on which, approximately as indicated in the diagram, a house has been built. It is required to place the VOC from concrete rings (2 wells with a bottom, loam soil).
Designations:
- yellow – house;
- green – entrance to the house and entrance to the site;
- blue – VOC wells and pipes.
At the bottom of each option is a ditch and a road. There are six meters from the fence to the ditch.
I like the first option - it is far from entering the sewer pipe into the VOC, but there is an opportunity from the VOC to make a drainage pipe with an outlet into a ditch (the drainage of the primer from the area around the house will also be connected to the drainage). Or the third option - the input is close to the house, there is where to place a sufficient number of meters of drainage. Tell me, how would you do it?
LadomirModerator FORUMHOUSE
- You don’t have VOCs, you have an autonomous sewage treatment plant.
- I like options three and four.
- I recommend option four, it seems optimal to me.
- It is not advisable to combine drainage with the sewerage system. Direct stormwater and drainage into the ditch using a separate pipeline and lower along the terrain.
Igor51FORUMHOUSE Member
Is it acceptable to locate a septic tank made of concrete rings as in the picture? The slope from left to right is very slight, the site is at the highest point of the village.
Designations:
- house;
- alcove;
- well;
- change house;
- garage;
- septic tank
To the right of the septic tank, for scale, there is a car with a boat trailer - this is the future parking lot. All buildings are in the plans, the house will be located as shown in the drawing. I am confused by the close location to the house (at USHP) 2.5 meters. Does the location of the septic tank matter?
Vadim (spb)Super-Moderator FORUMHOUSE
It’s normal, if the soils are stable, then it’s not scary, although the norm is of course 5-8 meters.
Stranger1966FORUMHOUSE Member
I'm trying to correctly plan the location of the house and communications on the acquired plot. The nearest neighbor's well is about 30 meters diagonally to the right of my site. There is a man-made pond on the site. I am planning a two-section septic tank made of concrete rings in the lower part of the site, plus a storage/filtration well and an additional filtration field.
The soil is loam, I haven’t tested the absorbency yet. I plan to install two sections of the septic tank closer to the house in order to shorten the sewer line from the house, and move the filtration well further from the house and closer to the empty area between the road and the fence so that an additional filtration field can be organized. Please comment on this decision and express your opinion in order to avoid future problems with installation/operation/neighbors.
Ladomir
You placed the treatment facility on the site correctly. But I would not place the filter well (FC) so far from the septic tank. Although, there are no contraindications against this. If you need additional filtration construction, you can always organize a pipeline from the FC. By the way, you can organize several FCs. This is normal and usually more effective than additional tubular filtration fields.
The main task is to space the treatment plant from water sources to the maximum distance, and to take into account the groundwater level during the construction of the water treatment facility. Let me emphasize that the groundwater level should be no closer than one meter from the bottom of the FC.
What is needed to build an in-house sewerage system
As mentioned above, the main thing in installing a sewer system inside a house is drawing up a detailed drawing indicating all the devices and dimensions of the elements. For installation, sewer pipes made of polyvinyl chloride are used. The arrangement of their ends is such that two pipes can be connected by placing the end of one into the socket of the other. Pipes with a diameter of 100 mm are used for risers, and 50 mm for other devices. To connect to external sewerage, a corrugated pipe is used due to its better resistance to soil movement.
The tools usually used are: a saw for cutting plastic pipes, a sharp knife and rubber mounting seals. The pipes are cut with a saw, the cuts are aligned and chamfers are made with a knife. Rubber seals are inserted into the sockets. Various fittings are used to connect pipes into the system:
- Bends or elbows that are needed to form corners. They are produced with a bend of 45 and 90 degrees. Their ends are also equipped with sockets with seals to create tight connections.
- If it is necessary to connect pipe scraps of the same diameter, transition bends are used.
- Tees of various types are fittings for organizing pipe branches.
- Transition couplings are needed to create transitions between pipes of different thicknesses.
A common mistake when installing plastic sewer pipes is ignoring their heating. To make the pipes fit easier and more tightly into each other and into the connecting fittings, the sockets must be heated in hot water.
Pipes and fittings for sewerage
Fines, liability of the house owner for violation of the standards for installing a septic tank or pit
A septic tank or cesspool can be hazardous to the environment, so the structure must be built in compliance with all construction requirements and sanitary standards. If you ignore the legislation, you may face administrative liability .
The main legal act is Article 8.2 of the Code of Administrative Offenses of the Russian Federation. It provides for penalties for draining sewerage in private households.
So, for illegal discharge of wastewater, fines are imposed in the amount of:
- From 1,000 to 2,000 rubles. for an individual.
- From 10,000 to 30,000 rubles. for officials.
- From 30,000 to 50,000 rubles. for individual entrepreneurs.
- From 100,000 to 250,000 rubles. for enterprises.
Moreover, in some cases they may be restricted in their activities for up to 90 days . A ban will be imposed on the violating company. Payment of the fine will not in any way affect the restoration of the company's activities. If the violations are corrected, the restriction will be lifted - or not awarded at all.
Neighbors prohibit access to the sewer or heating riser - how do you change the riser?
Keep in mind that if the consequences are too serious, for example, they led to the death of people, then the violator faces criminal liability .
Video description
This video clearly shows the depth to which a sewer pipe leading to a septic tank should be buried in a private house:
The most common heating method is to use a special cable for this. It is usually combined with thermal insulation, but there are also projects without it.
There are two types of cable - resistive and self-regulating. The first one turns on and off completely and warms up the entire pipe during operation. It costs less, but its energy efficiency is lower.
A self-regulating cable is noticeably more expensive, since it has built-in temperature sensors along its entire length that are connected to a computing device. The system automatically determines at what power and what section of the cable needs to be heated. You don't have to operate it manually.
Sewer pipe with heating cable Source inzhi.ru
An alternative to heating is to place special insulation in the trench for sewer pipes. They can be made from a variety of materials. The most popular options are polystyrene foam, polystyrene foam, mineral wool, liquid glass and polyethylene.
The need to determine depth
In a seasonal climate, when the air temperature can vary by several tens of degrees throughout the year, it is almost impossible to organize the normal functioning of a pipeline lying close to the surface.
If the pipes are located too high, the water in them will simply freeze in winter. Ice plugs form, and the sewer system, at best, will cease to be operational. In the worst case, the ice will rupture the pipes and major repairs will have to be carried out.
That is why sewerage is carried out deep underground. The colder the area, the deeper all the pipes are buried. When determining the minimum depth for laying sewers, they are guided mainly by the depth of soil freezing.
But it is important to determine the depth accurately. In addition to unnecessary labor costs during installation, one must also take into account the fact that if the sewer system has to be repaired, the pipes will have to be dug up. It is also necessary to take into account the possibility of frost heaving of the soil.
The septic tank was squeezed out of the ground by frost heaving Source bioseptik.ru
If there is not enough space
It happens that those responsible for violating sanitary standards make excuses by saying that there is not enough space, and that is why they violated the rules. But in fact, it is possible to install a toilet correctly or arrange a cesspool. If, according to the standards, there is not enough space on the site, the solution is to construct a pit using a sealed container. There are also septic tanks and other installations that can be mounted on the surface, they are also sealed.
Of course, such solutions are more expensive than a cesspool, but by not complying with SNiP standards, the owner of the site primarily harms himself. It pollutes water and makes the soil unsuitable for growing any vegetables, trees, and shrubs.
Compliance with sanitary standards regarding the placement of a cesspool and the location of the toilet according to SNiP in the country is very important. Violation is fraught not only with fines, but also with harm to one’s own health.
Regulatory documentation for the design of external networks
External sewerage includes network elements located outside the house and providing wastewater disposal. This includes pipeline and treatment facilities. Design is carried out on the basis of hydraulic calculations. When drawing up design documentation, the unevenness of wastewater flow must be taken into account - correction factors are specified in SNiP 2.04.03-85.
The designed pipeline must be checked for the possibility of passing wastewater in the event of a volley discharge or maximum water flow. The methodology for calculating pressure and non-pressure sewer networks will differ. When designing non-pressure networks, SNiP 2.04.03-85 should be applied, and for pressure networks, SNiP 2.04.02-84.
Briefly about the main thing
When laying sewerage in a private house, it is very important to take into account its depth. If you lay the pipes too high, they will simply freeze during the cold season. Ice obstacles simply form in them, due to which the efficiency of the sewer system will be reduced to zero.
When determining the minimum depth, indicators such as the depth of soil freezing - the most important of all parameters - are taken into account, as well as, in some cases, the diameter of the pipes, the material from which they are made, and the presence or absence of additional sewer heating. Most often, the optimal value is the freezing depth, plus 0.5 meters.
The maximum depth usually does not need to be determined. In cases where this is still necessary, you can look at the SNiP recommendations. The maximum depth ranges from 4 to 8 meters underground.
Ratings 0
Punishment for non-compliance
They are punished for violating the rules for the location of cesspools and street toilets with a ruble, that is, they issue a fine. Its size depends on several factors:
- Have any cases of violation of environmental legislation by a citizen been previously recorded?
- How badly the norms have been violated. This means that if the cesspool is closer than necessary to the foundation of the house, the fine will be less than if a potentially dangerous object is located closer than 20 meters from a source of drinking water.
The specific amount of punishment is determined by the court; it is in court that the measure of punishment for such an offense is determined. Violation of environmental standards is dangerous for many people, so fines amount to thousands of rubles.
