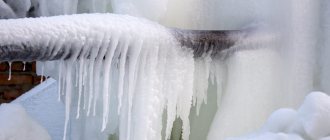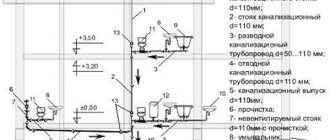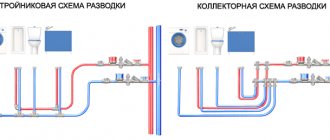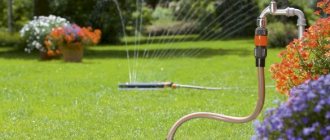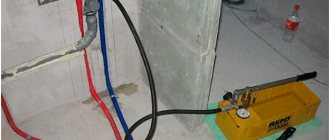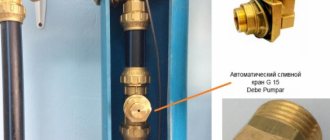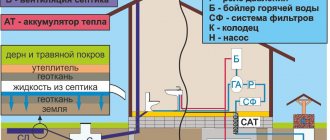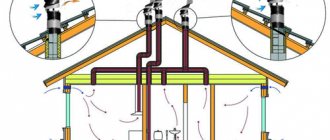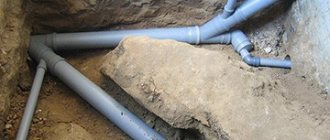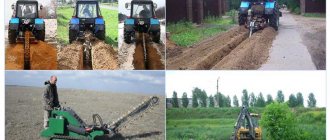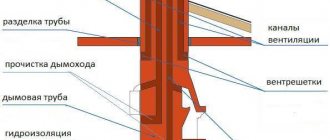To supply water to both the population and all kinds of enterprises, a water supply system or a continuous water supply system is intended - a whole complex of special structures that take water from water intake stations and supply it to consumers through canals and pipes, usually laid underground. Water supply and sewerage in a private house operate autonomously, in contrast to the centralized water supply system of most modern settlements, which supplies water to a large number of consumers at the same time.
Depending on the method of laying pipes, there are two types of water supply systems:
- External water supply and sewerage , when pipes are laid underground on the outside of buildings and structures;
- Internal water supply and sewerage , characterized by the laying of pipes in special underground spaces, such as basements.
Industrial and municipal water supply systems are also distinguished by purpose; regardless of the type of system, installation must be carried out by teams of workers who have special permission to carry out this work.
Water supply and sewerage systems in private construction
Water drainage and sewerage in a private house can be done in two ways:
- by connecting to centralized systems;
- by building autonomous systems.
The preferred option is the first, since in this case the external water supply and sewerage system will consist of a pipeline laid from the house to the connection point.
To implement this project, you need to have permission from the relevant organizations to connect to centralized systems (read: “Sewage project in a private house - what needs to be taken into account”). In addition, technical conditions for carrying out work will be required. But not all suburban settlements have central water supply networks and sewage disposal lines. Therefore, many homeowners are forced to build LOS (local treatment facilities) on their property and install equipment for water intake from wells or wells.
Based on the method of transporting liquid, wastewater disposal systems can be either free-flow or pressure. The first of them allow water to move through the pipes by gravity, for which the pipeline is installed at an optimal angle of inclination. In cases where it is not possible to mount the network at the required angle, the design of external water supply and sewerage networks involves the installation of pumps for pumping liquid.
Depending on the location where the equipment will be located, water supply and sewer networks can be internal (inside the building) or external (outside the house).
Filtration of tap water - choosing a filter
The human body cannot survive without fluid intake. But, you must admit, not all water can be considered healthy. According to statistics from WHO, the cause of almost 80% of gastrointestinal diseases is considered to be inadequate quality. To ensure that the liquid does not have impurities or harmful substances and is suitable for drinking and cooking, it must be filtered.
Which water purification filter should you prefer? Expensive water treatment systems contribute to an increase in the cost of one liter of crystal clear liquid.
Flow-type filters connected to the tap purify liquid with a continuous flow. There are special attachments for the faucet. A stationary filter installed under the sink is powerful (several degrees of purification) and is expensive, as it removes chlorine and rust, softens the water and enriches it with fluorine.
Main filters are installed directly into the water supply. In an apartment or house of average size, it is enough to have one that flows 20-50 liters per minute. Reverse osmosis filters are highly efficient. In them, the liquid is purified due to a special membrane that allows water molecules to pass through, but retains germs, bacteria and harmful substances. Moreover, the degree of purification is the highest - up to 99%.
Such devices are durable, they are designed to clean 5 - 10 thousand liters. In other words, they will be able to work for about a year without replacing consumables. Some consumers are scared by the cost of filters. Although people who already use them consider these costs justified for the sake of health. After passing through a filter with reverse osmosis, the water (in terms of chemical composition) is close to distilled. According to experts, it is important to connect a mineralizer cartridge to them so that the beneficial substances are not washed out.
But the very first load is taken on by the mechanical cleaning filter , which retains sludge - particles of sand and dirt, a settling tank, and as a result the equipment operates reliably. The principle of operation of such a filter is simple. A typical model of a dirt filter is a tube with a metal mesh inserted into it. There is a branch - a reservoir for dirt that has not overcome the barrier. In corner filters it was mounted at an angle to the pipe, and in linear filters – perpendicular to it. It is possible to retain debris larger than 100 microns.
The mud trap is installed with the tube down, the filter markers indicate the direction of water movement in the system. A shut-off valve is usually placed in front of the filter to make it easier to clean out dirt. Then a check valve is installed to cut off the reverse flow of water, and a pressure relief valve is installed to regulate the liquid pressure. The mud trap needs to be washed several times a year, since the container in which the sludge is collected is small.
Features of arrangement of intra-house networks
Internal water supply and sewerage networks are pipelines and equipment installed inside the house.
The end point of the in-house sewer line is the place where the pipe exits the building. In turn, for the water supply system, the place where the pipeline enters the house becomes the starting point of the network. The internal plumbing system consists of:
- introducing a pipe into the house;
- starting water metering and dispensing installation;
- source of hot water (this can be a boiler or boiler);
- double pipeline for separate supply of cold and hot water;
- supplies to water intake points;
- water consumers are a kitchen sink, washbasins, toilet, bowl, washing machine and dishwasher.
In-house sewer networks include:
- pipes coming from water intake points;
- sewer riser to which pipes are connected;
- the place where the sewer line is removed from the house.
Some recommendations
The sewer pipe system involves division into separate sections with elements of different diameters. Unlike installation work with plumbing, drainage pipes do not require such large costs; you can save a little on them. For example, for a washbasin or sink, it is enough to install the products at 32 - 50 millimeters. The same diameter of connections is suitable for dishwashing or washing equipment. The pipe for a bathtub or shower box has a diameter of about 60 - 80 mm, and behind the toilet you need to install a product 110 millimeters in diameter.
When installing communications today, some devices are used to ensure ease of use of such systems. In particular, this is a check valve mounted in front of the riser.
Non-return valve for sewerage
This device prevents sewage from entering the water supply system. They also use special inspection pipes with hatches. These holes are installed for the cleaning process or inspection of the system. It is especially convenient to install such structures in which there are rectangular bends or deviations.
Special protective nets must be installed on the drain holes at each plumbing point. Grease traps are installed for kitchen sinks. Such details extend the life of the sewage system.
Design of sewer and water supply networks in the house
Designing water supply and sewerage systems during the construction or modernization of a private household is a complex and responsible process, so this work should be entrusted to professionals. When it is necessary to design a water supply and sewerage system at a summer cottage using simple diagrams, then you can draw up the project yourself. But when building a house with a complex layout for permanent residence, it is still better not to take risks.
When designing internal water supply and sewerage systems in a private house, the location of water intake points should be taken into account. The simplest option is when the bathroom and kitchen are located next to each other. In this case, you can use the simplest scheme with drainage into a common riser. It is much more difficult to design a house with several floors, each of which has a bathroom.
It is most difficult to develop a project if the water intake points are located in rooms in different parts of the household.
In this case, it is necessary to design a complex system, since the installation of water supply and sewerage will require the installation of several risers and septic tanks. Before you start drawing up a project, you need to do the preparatory work:
- First of all, determine the source from which water will flow into the house. If there is no central water supply in the locality, you need to choose one of the options: deep well, well, springs, etc.
- Geological research is carried out to draw up an engineering-topographic plan of the site in order to determine the type of soil in the area and the depth of groundwater. Therefore, sewage systems with high groundwater levels will be designed according to a completely different scheme.
- Determine how much water needs to be supplied to the house and removed from it during the day. This parameter is directly related to the choice of equipment to purchase.
- A decision is made regarding the type of treatment plant that will be installed on the site. In this case, the distance between the water supply and sewerage is taken into account in accordance with sanitary standards. Most home owners prefer installing factory-made septic tanks. But in some cases, for example, when the groundwater level is high, installing a septic tank may not be possible. In this case, a VOC is installed or a storage tank is installed.
Based on the collected information, appropriate calculations are made, equipment is selected and a design for the future water supply and sewerage system is developed.
Types of garden aqueduct
There are two ways to lay a pipeline at a dacha - summer and seasonal (major). Each of them has its own advantages and disadvantages.
Summer option
The method of ground installation of a water supply system in summer cottages is used to organize watering of vegetable beds, berry bushes, and fruit trees. Ground water supply is used for supply to a bathhouse, summer kitchen, and garden house.
The seasonal water supply system is a ground loop with pull-in fittings at the branch point. If the site is used exclusively during the warm season, it is reasonable to lay pipes on the surface. Such a system can be easily disassembled for the winter to prevent theft of materials during the off-season.
On a note! To avoid damage to communications by agricultural equipment, summer water supply is laid on special supports.
The main convenience of a seasonal polyethylene water supply is its mobility. If necessary, the configuration can be changed in 10-15 minutes. It is enough to add or remove a few meters of pipe or run it in a different direction.
Irrigation system
Scheme
Temporary summer water supply at the dacha from HDPE pipes is assembled and disassembled with your own hands according to the principle of a children's construction set.
Typical diagram of a country water supply system
The network diagram is drawn up in relation to the detailed site plan. The drawing marks the location of green spaces, water intake points, a house, a shower, and a washbasin.
Important! Pipes are laid with a slope towards the water intake point. A drain valve is installed at the lowest point of the system
Capital system
If the site is thoroughly developed and used all year round, it is reasonable to spend time and money on installing a capital water supply system. The principle of connecting elements in this case does not change. The difference lies in the additional installation of compressor equipment and the closed arrangement. To install a permanent water supply system, communications are laid in trenches below the freezing depth of the soil.
Inserting HDPE pipes into the house
Insulation
The depth of soil freezing in different regions of the Russian Federation differs significantly. To avoid rupture of communications during sudden temperature changes, it is recommended to insulate them.
To insulate the capital water supply system from HDPE at a summer cottage, the following materials are used:
- Basalt insulation in the form of ready-made cylindrical modules.
- Fiberglass sheet in rolls. You will need to purchase additional roofing material to protect the warm layer from getting wet.
- Expanded polystyrene. Reusable folding modules of two halves, which are used repeatedly, are assembled simply and quickly.
Insulation for pipes made of foamed polyethylene According to statistics, the depth of soil freezing in winter in Russia exceeds 1 meter. For clay and loam in Moscow and the region this is...
On a note! Water under high pressure does not freeze. If a receiver is installed in the system, there is no need for additional thermal insulation of the water supply system.
In capital construction, when laying a pipeline to a shallow depth, a heating cable is laid parallel to the system and connected to a grounded source of electricity.
Defrosting water supply and sewerage pipes Russia is located in a harsh climatic region, so in winter and early spring there is a risk...
How to choose?
Manufacturers offer several types of polyethylene pipes to choose from. First of all, products are distinguished by the type of transported medium.
For the production of gas pipes, special additives are used that change the composition of water. Gas pipes with yellow markings are strictly prohibited for use in the plumbing system!
To assemble the pipeline underground, two types of polyethylene are used:
- HDPE PE 100, manufactured in accordance with GOST 18599-2001. The diameter of the products is 20 to 1200 mm. Such pipes are made black with a longitudinal blue stripe along the entire length.
- HDPE PE PROSAFE, produced in accordance with GOST 18599-2001, TU 2248-012-54432486-2013, PAS 1075. Such pipes have an additional mineral protective shell, 2 mm thick.
For the main line, blanks with a diameter of 40 mm are selected. For secondary - 20 mm or 25 mm.
This is interesting: Rimless toilets - pros and cons, reviews from owners
Installation of internal networks
Construction of the water supply and sewer system begins after the walls and roof of the building are erected.
At the same time, maintain the distance from the sewer to the water supply. Basic rules for installing an internal network:
- The water pipe is inserted into the house no closer than one and a half meters from the sewer main, as well as from the gas pipeline.
- A water metering unit is installed at the entry point behind the outer wall. It can also be made with a bypass line, providing increased water consumption in the event of, for example, a fire or without it.
- Before the water meter, you need to install a departmental valve that shuts off the water, and then a house valve.
- The diameter of the water supply pipes depends on the number of water intake points.
- When installing internal water supply and sewerage in a building, pipelines are usually laid in the basement.
- When there is insufficient water pressure at the inlet, it is necessary to plan the installation of three pumps: two of them will provide water supply in case of minimum or maximum consumption levels, and the third will be a backup.
- When laying internal pipelines, you need to remember the need to observe the slope of the pipes - its size depends on the diameter of the products specified in the design documentation.
Pipe routing
The distribution of water and sewerage is done from the corresponding risers. Often apartments have common risers for the bathroom and kitchen, but in some series of houses there are separate risers for water supply to the kitchen. Wiring is carried out at the initial stage of repair during the plumbing work and immediately in all rooms where it is provided.
Scheme for connecting equipment to utility networks: 1 – cold or hot water supply riser, 2 – ball valve, 3 – coarse water filter, 4 – pressure reducer, 5 – water flow meter, 6 – collector, 7 – drain to the sewer
Making a QuickEasy connection (WIRSBO): a – cutting the pipe to size; b – putting on a self-clinching ring; c – expansion of the pipe with an expander; d – joining the pipe with the fitting
Installation of shut-off valves
First of all, it is necessary to install shut-off valves on the outlets from the hot and cold water supply risers. Ball valves are best suited for this purpose. High-quality shut-off valves are produced by BUGATTI, GIACOMINI, ITAP (Italy), NAVAL (Finland) and many other companies.
Filter installation
A coarse water filter must be installed behind the ball valve. Such filters are divided into mesh and cartridge filters. The degree of filtration of a cartridge filter may be higher than that of a mesh filter, but the cartridges require periodic replacement. It is recommended to purchase filters with a filter element mesh size of no more than 100 microns.
Mesh models are produced by companies such as RBM, BUGATTI, TIEMME (Italy), HONEYWELL BRAUKMANN (USA-Germany), SYR (Germany). Cartridge filters are manufactured by USFILTER (USA), ATLAS FILTER (Italy), etc.
Installation of pressure reducing valve
If the pressure in the water supply system exceeds 5 atm, it will be necessary to install a pressure reducing valve, or pressure reducer, which is located after the filter. The valve will prevent equipment failure due to excessively high pressure in the system; in addition, installing the devices on both risers will allow you to set the same pressure in the apartment lines. Different pressures cause inconvenience when using mixers (it is difficult to adjust the required temperature and water pressure), and can also cause noise and vibration in pipelines.
For the operation of plumbing fixtures and household appliances, a pressure of 3-4 atm is considered optimal. To save space in the plumbing cabinet, it is better to install combined filters with a built-in pressure reducer. Reducing valves are produced by RBM, HONEYWELL BRAUKMANN, TIEMME, etc.
Installation of meters
The meter allows you to significantly save on water bills. In order for the calculation to be made according to the meter readings, it must be registered in the DEZ.
Installation of external networks
Outside the home, installation of external networks is carried out based on the following rules:
- Pipes are laid at a depth exceeding the freezing depth of the soil.
- If the intersection of water supply and sewerage pipes is designed, the water supply pipeline is located 40 centimeters above the sewer line. When using steel pipes, steel casings are installed at their intersection.
- Pipelines must intersect at right angles.
- When water and sewer pipes are laid in parallel, a distance of at least one and a half meters must be maintained between the walls of pipes with a diameter of less than 200 millimeters.
From all of the above, we can conclude that water supply and sewerage in a private household are a rather complex system (this can be seen in the photo) and their arrangement requires a well-designed project. But they will work effectively provided that all the requirements and rules of technical operation prescribed in SNiP are met.
Repair work
Repair of the water supply and sewerage system will be in demand in any way. The time will come, and something will not work, something will get clogged, something will break. And here you will have to choose methods for carrying out repair work. If this is related to cleaning the sewer system, then the problem will only depend on how to do it all. The options and technologies exist, so there should be no problem in this regard.
It will be more difficult with the water supply if, for example, the pump breaks or the filter becomes clogged. Here you will have to either change or repair. In any case, unexpected, rather large expenses will appear. Therefore, experts recommend conducting an inspection after a certain time to identify deficiencies.
Preparation of the pit according to the parameters of the structure
When arranging a country sewer system without pumping with your own hands, in a certain place provided for in the project, using shovels and a winch or a mini-excavator, dig a hole with a depth equal to the height of 2-3 rings and the neck.
To this design parameter add 30 to 40 centimeters to create the base. It consists of a layer of sand 15–20 centimeters thick and a layer of gravel or river pebbles, or crushed stone 15–20 centimeters in size. The arrangement of drainage ensures the presence of a reliable foundation and a filtering “cushion”.
The length of the ditch should allow the installation of two tanks in it, which are connected to each other by a short overflow. The soil from the dug hole should not be removed from the summer cottage, since it is used for backfilling. The remaining land can then be used to form, for example, flower beds or other landscape objects.
Errors related to connecting siphons
Any plumbing fixture is connected to the sewer system through siphons shaped like the letter U. This curved shape allows water to constantly remain in it. It forms a water barrier and prevents odors from penetrating into the room. However, this system stops working when certain errors are made. The main mistake is the lack of ventilation. In this case, the vacuum simply sucks the water out of the siphon, allowing odors to wander freely throughout the house. Another reason for the appearance of an unpleasant odor is the banal evaporation of water from the siphon. This happens when the device is rarely used. You just need to plug the rarely used device with a rag.
Appearance of the sewer siphon
