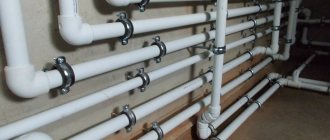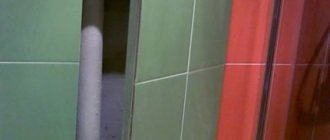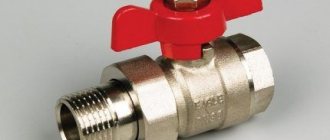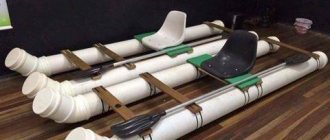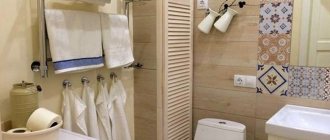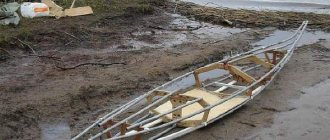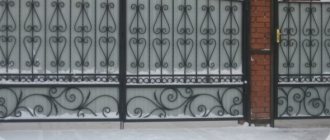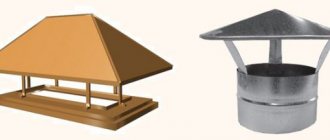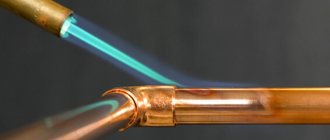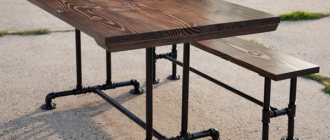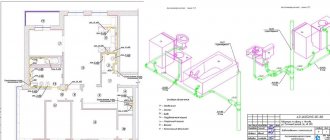Repairing, remodeling or arranging a bathroom from scratch always requires work with utilities. We can talk about dismantling old pipelines and then installing new ones, or just laying out the system, but in any case, the installation of pipes in the bathroom must be done competently and efficiently.
You can entrust this work to professionals who can easily cope with this task. However, if desired, a home master can carry out the wiring himself, which will allow him to save money on paying for plumbers’ services. How to perform all operations correctly? We'll figure out.
Where to begin?
First you need to decide what plumbing equipment needs to be placed in the bathroom and toilet or in a combined room, if such a solution is intended. Then find out which utilities should be connected to each of the devices.
In practice it looks like this:
- Toilet . We supply sewerage and cold water.
- Bidet. Cold and hot water and sewerage are connected.
- Shower or bath. Hot and cold water and sewerage are supplied.
- Sink-washbasin. We connect cold and hot water, sewerage.
- Washing machine. Cold water and sewerage are supplied.
Having decided on the quantity and type of plumbing equipment, you can begin to develop a wiring diagram.
This is what a properly executed bathroom piping looks like. All communications are hidden in the walls
How to test your sewer
Upon completion of work, conduct leak tests of the sewer system.
Verification options:
- turn on all existing plumbing fixtures at the same time;
- Fill a bucket of water, pour it in one gulp into the sink, then into the bathtub.
During the inspection, examine all joints and connections. If no problems are found, the test is successful. If there are leaks, seal and re-treat the problem areas with sealants or construction adhesive. After the insulating substances have dried, perform the tests again.
During tests, pay attention to joints and fastenings to fittings
By following our recommendations, you will be able to install high-quality sewer lines in your house or apartment yourself.
Types of piping in the bathroom
To make pipe distribution in the toilet and bathroom, you can use three different schemes: collector, sequential or system with pass-through sockets. The latter has limited use and is used only in private homes.
Because it requires the installation of an additional pump, which is designed to boost water, and involves laying a pipeline of greater length than analogues. The first two schemes are most often used.
Let's look at them in more detail.
The manifold pipe layout in the bathroom involves connecting each consumer through an individual supply pair, which is very convenient and practical
Collector
It involves parallel connection of each plumbing fixture to the main pipes. It is considered the most practical and reliable option, since each consumer is connected through an individual supply pair.
As a result, the water supply to the equipment can be adjusted using taps, and, if necessary, completely shut off. The supply pipes in the collector distribution have a minimum number of connections; it is possible to carry out hidden installation.
The control valves are placed on a small manifold, which is usually stored in a special cabinet.
The advantages of such a layout are obvious: repairs or maintenance of plumbing equipment can be carried out one at a time, without disconnecting the bathroom from the water supply.
The system also has disadvantages. First of all, this is a rather expensive option, since for each connection to the collector you will need to purchase and install shut-off valves. In addition, the wiring itself is more complex and requires precise calculations.
Typically, a collector system is designed and executed by professionals.
It is convenient to store the shut-off valves in a special manifold cabinet, which can be mounted into the wall. This way it will be completely invisible and will not spoil the overall appearance of the room.
Sequential
It is carried out by sequentially connecting each plumbing object to the main line through a separate tee. Suitable only for premises with a small number of consumers.
It can be performed after the finishing work in the bathroom is completed, since it is implemented mainly in an open way. Serial wiring is extremely simple and is compact and has a small number of connections.
During the installation process, the main line is laid from one device to another with the supply pipes coming out of the tees. A very economical option in terms of the number of pipes and additional materials. The disadvantage of the system is its possible unsatisfactory operation if a large number of water intake points are activated.
For example, if the wiring diagram contains a washing machine, toilet, boiler, bathtub and sink faucets, when they are turned on simultaneously or even partially, a water pressure deficit may occur, which will lead to incorrect operation of the equipment.
Why develop a wiring diagram?
Such a scheme is necessary to obtain a high-quality result. With its help, you can accurately calculate the number of bends and connections, determine areas for connecting equipment and significantly save materials and time.
The following mandatory elements must be included in the wiring diagram:
- shut-off and control valves;
- water meters;
- filters;
- fittings (adapters, water sockets, angles and couplings)
- check and pressure reducing valves;
- sewer;
- connection to the heated towel rail.
In order for the wiring diagram to be accurate, you need to clearly understand the installation location and the number of required plumbing fixtures
We begin the development of the scheme by drawing up an accurate floor plan. On it, in the appropriate scale, we indicate the location of all plumbing fixtures, furniture and household appliances. We carefully consider the arrangement so that there is enough space left for free use of the equipment.
Doors should also open freely. The diagram shows the dimensions of all elements, this will make it easier to calculate the number of pipes needed to create utilities.
An important point: if the bathroom and toilet are separate, we carry out the wiring in them simultaneously, since these rooms will be connected to a single system.
After we have decided on the quantity and location of plumbing equipment, we begin planning the wiring. To do this, we draw on our diagram the location of the water supply and sewer pipes. During the planning process, we try to adhere to the following rules:
- Pipes must not intersect. This is only possible when it is not possible to do the wiring differently.
- There must be free access to areas for connecting plumbing equipment and metering devices.
- It is advisable to place sewer and water pipes close to each other. In this case, they can later be easily closed with a common box.
- The number of connections must be minimized.
- Connecting couplings and pipes must be homogeneous, that is, made of the same material.
- If possible, pipelines should be thermally insulated so that condensation does not settle on them.
Experts advise not to complicate the wiring and keep it extremely simple. It is optimal to lay all main pipes below, above the floor. From them, water outlets should be installed perpendicularly upward through the tees.
When laying sewer outlets, you need to keep in mind that they may not have a vertical part. Such a part will be a standard sewer tee into which a flexible hose is directed.
After we have marked on the diagram all the pipelines and sections of their connections, we can calculate the length of the elements necessary for arranging the wiring and the number of additional parts.
Closed installation requires labor-intensive preparation. The walls are grooved for pipes and connecting elements. Be careful: it is prohibited to tap load-bearing walls
List of documents
Waiting for us:
- SP 31.13330.2012. He will tell us how the installation of external water supply pipes should be carried out. This set of rules is a revised version of the Soviet SNiP 2.04.02-84 taking into account the current market for materials and fittings;
Rulebook cover
- A manual for the notorious SNiP, released in 1989 , and describing the features of installing external water pipelines in difficult geological and engineering conditions;
- SP 30.13330.2016 . It contains standards for laying water supply pipelines for buildings and structures.
Let's start studying the documents. For the convenience of the reader and to reduce the volume of information, we will touch only on those points that in one way or another directly affect the installation of pressure water pipes.
Determining the installation method
Practice shows that the wiring of communications in the bathroom can be organized in three ways.
Method #1: Open
Involves laying pipelines over walls and floors. Used when it is not desirable or impossible to lay pipes in the walls. The main advantage is the ability to constantly monitor the condition of the pipeline and easy access to it in the event of an emergency. In addition, the cost of such a design is an order of magnitude lower and installation is much simpler.
However, the appearance of a pipeline installed in an open way leaves much to be desired. Unaesthetic communications spoil the interior of the bathroom. Therefore, whenever possible, they try to disguise them with all kinds of screens and boxes made of plasterboard or plastic and place them in the most inconspicuous areas of the room.
In addition, open communications can be inadvertently damaged.
Communications laid in an open way do not have the most aesthetic appearance; if possible, they should be covered with decorative elements
Method #2: Closed
Pipes and connections are laid inside the walls, only fittings are brought outside, and plumbing equipment is connected to them. The method is prohibited for use on load-bearing walls that cannot be tapped. The closed installation method does not interfere with the design of the room, since utility lines are hidden under the cladding.
In addition, it is impossible to damage such a line through negligence. However, the process of installation and preparation for it is much more complicated than during open installation.
According to building codes, before installation, the system elements are placed in a special casing pipe, after which they are laid in pre-prepared channels cut inside the walls. After the main is laid, the walls are sealed and leveled, maintaining plane.
A significant disadvantage of closed installation can be considered the lack of control over the condition of the pipes and the need in the event of an accident to dismantle the lining over a section of the pipeline that has become unusable.
The holes in the wall after laying the pipes are carefully sealed, the plane is completely leveled for finishing
Method #3: Combined
The mains are laid on top of the walls, after which they are masked using boxes or false panels. The difficulty of such finishing is to lay the sewer and water pipes close enough, which will later allow them to be covered with decor.
In addition, you need to think carefully about the type of finish, which should fit into the design of the bathroom and not clutter it up. To disguise pipes, profiled plasterboard boxes, all kinds of plastic decorative elements or tiles are most often used.
What is pipeline laying?
When performing such work, the installation of water supply, utility networks or individual communications is carried out. Through them, the necessary substance, be it liquid or gas, is transported to the consumer. How the structures should be laid and connected, as well as the laying depth for water pipes, is all described in the design documentation. The basis for its development is design and technical documentation and current standards.
Installation of sewerage with a well
The pipeline can be laid under a highway and railway line, or any building. At the same time, the asphalt surface and underground engineering structures are not disturbed. For main pipelines, the trench method is used. In this case, the soil cover is disturbed and traffic movement is paralyzed. After the installation, everything will have to be restored.
We lay pipes without errors
Having developed the wiring diagram and prepared the materials, you can begin assembling the entire system. Let's consider the features of installing water supply and sewerage.
Installation of a water supply system
When installing water pipes in the bathroom with our own hands, we begin by installing a control valve, which should be located close to the common riser. Thus, in the event of an emergency or during repairs, it will be possible to shut off the water supply to the apartment.
We install a coarse filter near the shut-off valves, then a water meter. If desired, you can install an additional so-called fine filter after the meter.
If the water supply is installed in a private house, it is worth installing a reducer, which must be equipped with a pressure gauge.
The device will allow you to monitor and, if necessary, regulate the level of water pressure in the system; normally it should not exceed 6 atmospheres. The next unit that is installed for the water supply is the collector. It is clear that the equipment is installed only if a collector-type wiring is installed.
After which the pipes are laid to all plumbing fixtures. The easiest way to connect equipment to the water supply is to use flexible hoses.
Features of laying pipes to the heated towel rail
If there is a heated towel rail in the bathroom, it can be connected either to the hot water supply line or to the heating system. Experts recommend the first option, since otherwise the equipment will only be able to fully operate during the heating season.
In addition, inserting into a heating pipe is associated with certain restrictions. It can only be carried out in the summer. The optimal solution is to connect to a hot pipeline.
When performing this, you need to take into account that a special jumper or bypass should be installed between the heated towel rail and the main line.
We begin laying the water supply with the installation of shut-off valves, coarse filters and metering devices
The element will connect the return and direct pipes, and shut-off ball valves should be installed in front of the coil and immediately after it.
Thus, if necessary, the heated towel rail can be disconnected from the general system for repair, replacement, or to preserve heat in it. Please note that during installation of the device you must precisely maintain the minimum distance from the wall.
For devices with a pipe diameter above 25 mm it is 50 mm, and for radiators with a cross-section up to 23 mm - 35 mm. In addition, special attention should be paid to the center-to-center distance of the pipes intended for connecting equipment. It must be precisely adjusted, otherwise it will be impossible to connect the heated towel rail.
Laying a sewer line
Sewer pipes are laid at a slope, which is 0.03 for elements with a cross-section of 40-50 mm and 0.02 for diameters from 85 to 100 mm. We begin installation from the point furthest from the riser. From here we begin to derive the slope of the pipeline, about 2 cm per linear meter.
With a large slope the flow rate will be too high, with a smaller slope it will be low. In any case, this will lead to the settling of large particles of contaminants on the walls of the pipe, which guarantees regular occurrence of blockages. The elements are connected using special sockets, which should be directed towards the riser.
There should be a sealing ring inside the socket to prevent drainage from leaking. During installation, it creates some resistance, so experts advise lubricating the inner surface of the socket with laundry soap or silicone.
We cut the smooth ends of the parts at a right angle and clean them from the chamfer. Do not forget that sewer wiring should be extremely simple. Plumbing fixtures should be connected in series, avoiding “crossroads”.
Otherwise, when simultaneously draining from two devices, a “congestion” may occur.
Before cutting the part, we accurately mark the required size and outline the cutting line. We cut exactly at right angles
An important point: ensuring the possibility of cleaning the sewer. If the plumbing fixtures are located at a fairly large distance, it makes sense to install an additional tee with a cover on the top hole. Through it, it will later be possible to clean the sewer if necessary.
Once all plumbing fixtures are connected to the sewer pipeline, the work can be considered complete. Laying pipes in the bathroom is a task quite feasible for home craftsmen. To complete all the work efficiently and correctly, you will need strict adherence to all points of the instructions, accuracy and patience.
Only then will the result please you with impeccable long-term service!
Water treatment
Another extremely important point when installing water supply is water treatment, which involves performing special technical operations to process incoming water in order to bring its quality characteristics into compliance with established sanitary standards and consumer requirements.
This includes:
- water clarification,
- cleaning from mechanical impurities,
- demineralization,
- disinfection and disinfection,
- adjustment of acidity and alkalinity indicators, etc.
For this purpose, we install special highly efficient filter mechanisms.
Order services
Which material to choose?
You can choose different pipes for laying water pipes, but experts most often recommend practical modern solutions:
- Polypropylene. Such parts can withstand pressure up to 25 atmospheres, are durable and do not corrode. Polypropylene pipes are suitable for both cold and hot water. Diffusion welding is used to connect elements, resulting in reliable permanent joints.
- Metal-plastic. Each part is a two-layer structure, with plastic inside and metal outside. The products can be used for cold and hot water supply. The pipes bend well, which reduces the number of connections. Compression or pressure fittings are used to make joints.
To lay a water supply system, you will need pipes complete with adapters, tees, angles, couplings and shut-off valves
The sewer line is most often made of PVC pipes. Polyvinyl chloride is sufficiently rigid, which makes it possible to use it when installing risers. To connect the elements, a socket design with a seal is used.
The low weight of PVC pipes greatly facilitates their installation. For sewer installation, elements of two main sizes are used: with a diameter of 50 and 110 mm.
Carrying out external sewerage
When organizing external sewer systems, it is important that the pipeline is located below the ground freezing level.
In addition, it is recommended to ensure that there is a certain slope and a gravel-sand cushion. Moreover, the speed of the waste liquid should not be less than 0.7 m/s.
Before starting installation work, it is necessary to make a trench, only after this can you begin to lay the foundation.
External sewerage assembly:
- The plastic pipe is located directly in the foundation or under it (in a special sleeve);
- When joining, the products are inserted with the smooth end into the socket, after which the structure should be connected to the internal system;
- If you need to change the direction of laying, you will need to use bends;
- Next, you need to bring the PVC pipe material to the cesspool or overflow well.
It is better to install pipes in the warm season.
Thermal insulation using a special insulating material, as well as filling the structure with sand, is carried out after checking the system. However, when backfilling the external sewer, care should be taken to ensure that there is no sagging of the pipes.
