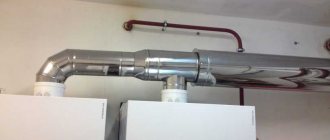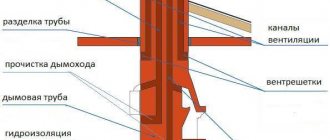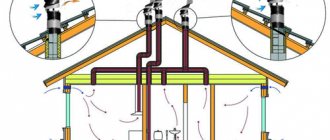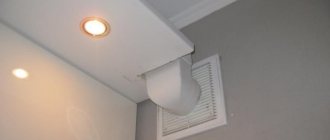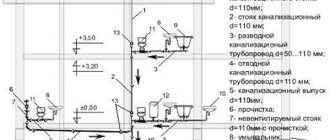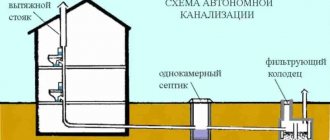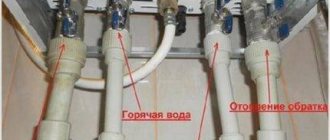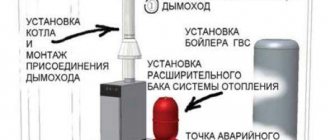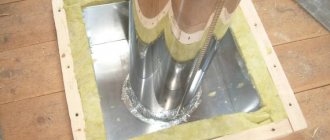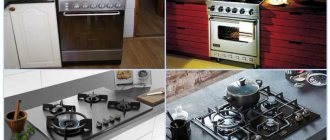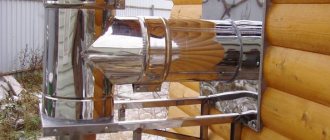The need to install a ventilation system applies not only to the rooms in which residents spend most of their time - bedrooms, living rooms, kitchens - but also to non-residential premises. Ventilation is especially necessary if heating equipment is installed in utility rooms and boiler rooms.
Both for the safe life of people and for the trouble-free operation of a heat-producing unit, a well-organized air exchange system is required. You will learn everything about how ventilation for a gas boiler in a private house should be arranged from the article we presented.
We will tell you what you need to consider at the preliminary stage. We will explain what should be done before installing ventilation ducts, what rules to follow during the installation of the system. This information may be useful if you want to do some of the work yourself, without involving specialists.
Types of ventilation systems
Ventilation for rooms with gas heating equipment, as for other objects, is of two types: natural and forced. The installation of natural and forced ventilation is permitted and regulated by current regulations.
Natural ventilation of boiler rooms
Natural ventilation ensures the ventilation of the room using multi-format pipes and pre-made holes in the walls, ceiling or floor. In fact, natural ventilation works thanks to pressure differences.
It allows the design of vertical and horizontal bends. In accordance with the requirements of SNiPs, the system can have horizontal sections up to 8 m long, but it is better to make them no more than 2 m long. In this case, designing no more than three is allowed.
The design of large horizontal sections of the exhaust system is not a gross violation, but the speed of air flow through them is quite low, which makes normal ventilation difficult
Most often, exhaust vents are located above the boiler. Natural ventilation does not require the use of special supply and exhaust equipment.
Calculation of air exchange for natural ventilation in a boiler room with a gas boiler is quite simple: you need to add 5 degrees for external air temperatures and 18 degrees for internal air temperatures. The ventilation operation is checked subject to the specified temperature difference.
When accepting a natural exhaust system, calculations are made to determine whether it will work in the summer. If not, then you will have to design forced ventilation, because... According to standards, the hood must operate year-round.
Forced ventilation system
Forced (artificial) ventilation is a whole automated system with an exhaust duct and the installation of fans and air conditioners.
The power of this engineering structure can be adjusted using programs or mechanisms (depending on the characteristics of the equipment). Moreover, it is better to design an automatic control system that will start when the boiler is turned on and turn off when the fuel is completely burned out.
However, it is completely dependent on electricity supply. When installing an artificial hood, it is recommended to install an additional generator. If possible, it is better to use a combined exhaust system, in which automated devices are activated only when natural ventilation cannot cope with air exchange.
Diameter of flow hole in ventilation systems
According to the standards, natural and artificial ventilation differ in the diameter of the vent (in another way it is called the inlet opening) to ensure normal draft and standard speed of air movement in the ventilation ducts. Although the diameter can also be calculated based on the cubic capacity of the room.
When choosing pipes of a certain diameter for ventilation systems, you need to take into account the effect of the grilles and information on gas consumption, which is indicated in the gas equipment passport
For natural ventilation, the value should be: 30 cm2 cross-sectional area of the inlet opening per 1 kW of gas boiler power. For forced ventilation of a gas boiler room, according to standards, the cross-sectional area can be smaller - 8 cm2.
Calculation of ventilation cross-section
To correctly calculate the cross-section of the boiler room ventilation system pipeline, you will need the following data:
- The cubic capacity of the boiler room, depending on the height of the room. According to SNiP requirements, its height should not be less than 6 meters. Obviously, in the conditions of a village house such a requirement is impossible to fulfill. When calculating, it must be taken into account that when this indicator decreases by 1 meter, the amount of air required for fuel combustion must be increased by 25%;
- Air mass flow velocity (at least 1 m/s).
- Air exchange rate. The value depends on the height of the boiler room.
The result of the calculation will be the air requirement, on the basis of which, using special tables, the cross-section of the ventilation system pipeline can be determined.
The calculation is made using the relationship V = L x SX (6 - H) x 1.25 xn, where:
- V is the volume of air for fuel combustion;
- L is the length of the room;
- S is the width of the room;
- H is the height of the room;
- n is the frequency of air change in the boiler room, equal to 3.
Thus, when determining the air requirement, the actual size of the room and the increase in air turnover are taken into account. Having received the desired value, the diameter of the air duct can be selected from the table.
Table: dependence of the duct diameter on the required air flow
| Air duct diameter, mm | Air flow in m3/hour at speed in m/s | |||||||
| 1 | 2 | 3 | 4 | 5 | 6 | 7 | 8 | |
| 100 | 28,3 | 56,5 | 84,8 | 113 | 141 | 170 | 198 | 226 |
| 125 | 44,2 | 88,3 | 132 | 177 | 221 | 265 | 309 | 353 |
| 140 | 55,4 | 111 | 166 | 222 | 277 | 332 | 388 | 443 |
| 160 | 72,3 | 45 | 217 | 289 | 362 | 434 | 506 | 579 |
| 180 | 91,6 | 183 | 275 | 366 | 458 | 549 | 641 | 732 |
| 200 | 113 | 226 | 339 | 452 | 565 | 678 | 791 | 904 |
| 225 | 143 | 286 | 429 | 572 | 715 | 858 | 1001 | 1145 |
| 250 | 177 | 353 | 530 | 707 | 883 | 1060 | 1236 | 1413 |
To ventilate rooms with gas appliances, it is advisable to install a duplicate ventilation system so that one of them works under any circumstances.
When there is a power outage, ventilation of the premises will be carried out through natural circulation channels.
Video: calculation of air exchange in a boiler room
How to do it yourself?
Schemes and calculations
Natural ventilation scheme:
- The air supply is located opposite the hood.
- The air is exhausted through an exhaust pipe, the beginning of which is on the ceiling, and the end is above the roof ridge. If the ventilation system is located on the wall, then this should be done as close to the ceiling as possible.
Mechanical ventilation scheme:
- The pipe with the fan must be discharged either through the roof to the street or through the wall outside the house.
- The air duct exits into the existing ventilation shaft with a fan.
During the heating season, it is recommended not to turn off the exhaust fan, leaving it to run on a regular basis.
Calculation of ventilation for a boiler room with a gas boiler is carried out taking into account the area of the room, the frequency of air exchange, and the number of family members regularly living in the house. Using these parameters, you can calculate the required hood cross-section for a gas boiler.
Attention Formula for calculating the amount of air exchange:
L (boiler power, kW/h) = N (air renewal rate) × S (room parameters) × H (boiler room ceiling height, m).
Attention Formula for calculating the number of family members:
L (boiler power, kW/h) = N (number of family members) × Lн (minimum air consumption per person, m³/h).
Generally accepted minimum air consumption standards per person:
- sleep – 20 m³/h;
- rest – 40 m³/h;
- vigorous activity – 60 m³/h.
Boiler room ventilation diagram:
Materials and tools
Basic materials and tools:
- Hammer or drill with a crown attachment.
- Saw for processing pipes.
- Tools for marking - ruler, pencil.
- Air ducts and adapters for them.
- Protective grilles.
- Adapter with check valve.
- Protective sleeves for slabs.
- Self-tapping screws, dowels, mounting clamps.
- Sealant or polyurethane foam.
- Hacksaw.
- Protective equipment: gloves, glasses.
Installation
Installation of natural ventilation:
- The installation location is outlined. The necessary calculations are made, a diagram or drawing is created.
- A pipe is applied to the wall, its dimensions are noted.
- A perforator is used to make a through hole with a slope of 60 degrees outward to drain the condensate (with exhaust ventilation, the slope is not made, the pipe is installed evenly).
- A pipe with insulation and a grille on the outside is inserted into the finished through hole.
- A housing with a check valve is attached to a part of the pipe inside the house and the wall with dowels (how to make a check valve for ventilation with your own hands?).
Installation of forced ventilation:
- A through hole is made in the wall with a slope towards the street. It is recommended to use a hammer drill or a drill with a diamond bit.
- A pipe is installed in the hole.
- The gaps between the wall and the pipe are filled with sealant or foamed.
- A duct fan is installed.
- Electrical wiring is laid and connected.
- The rest of the equipment is installed - filters, sensors, sound absorber.
- Grates are attached to both sides of the pipe.
separate article
Features of chimney construction
Proper arrangement of the ventilation system in a boiler room with gas equipment cannot occur without a chimney. It must meet the following requirements:
- The chimney must protect the room from dust, fumes and dirt. Care should be taken to ensure maximum tightness of the pipe itself. For this purpose, a two-layer chimney technology made of a metal box and an asbestos-cement pipe is used.
- The height of the street part of the chimney should be located above the maximum point of the roof. The minimum distance from the roof ridge is 2 m.
- The diameter of the ventilation shaft of the house is made larger than the size of the exhaust pipe of the boiler itself. Each type of equipment has its own calculation standards.
This is especially true for the required diameter of the exhaust system. For gas boilers whose power does not exceed 30 kW, it is advisable to use a pipe up to 130 mm. If the boiler is 40 kW - 175 mm, and with 55 kW - 195 mm
If the equipment power exceeds 80 kW, it is important to install a pipe with a diameter of 230 mm
Other features are also important for building ventilation with your own hands. When choosing a design for a chimney, sheet steel is the best option. Stainless steel or galvanized sheets are suitable. The structure itself should be simple without obstacles, its thickness should be equal in any part of it, and an inspection window should be made on the side of the boiler room.
Air duct materials in gas boiler houses
Properly selected material for the air duct ensures longer operation of ventilation.
In accordance with current standards, the following can be used as a material for organizing the ventilation of rooms with gas equipment:
- brick;
- ceramics;
- asbestos;
- galvanized and stainless steel.
It is not advisable to use plastic for air ducts, because... this reduces the fire resistance of structures. Some regulations (for example, paragraph 7.11 of SNiP 41-01-2003) indicate that air ducts can be partially made of flammable materials.
Regardless of what material is used, all ventilation ducts passing through cold areas must be insulated. In these places, draft may decrease, condensation may form, and the ventilation duct of a boiler room with a gas boiler may freeze and stop performing its functions. That is why it is better to stretch pipes along a warm circuit, eliminating the possibility of them freezing.
Brick exhaust ducts
Brick is not durable because... due to temperature changes, condensation forms on its surface, leading to the destruction of the material. If brickwork is taken as the material for the shaft, then the chimney is assembled from single-circuit galvanized metal pipes, the thickness of which depends on the temperature of the gases emitted.
Ceramic ventilation pipes
Air ducts made of ceramics are universal, easy to use and durable. The principle of their assembly is similar to the technology for constructing ceramic chimneys. Due to their high gas density, they are resistant to severe pollution of various types and aggressive chemical environments.
But in such hoods it is necessary to install condensate drains, because... ceramics absorb moisture well. Structurally, such a hood consists of 3 layers:
- ceramic inner layer;
- middle insulating layer of stone and mineral wool;
- outer expanded clay concrete shell.
This ventilation system cannot have more than three elbows. A drip and inspection are installed at the bottom of the ceramic chimney.
Steel air ducts
Steel exhaust ducts are convenient and practical.
A metal chimney in a gas boiler room can have a rectangular or round shape in cross-section, but in this case the width of one side should not exceed the width of the other by 2 times
When installing a steel ventilation system, you must adhere to the following recommendations:
- The collection of segments is carried out using the “pipe to pipe” method.
- Wall brackets are attached in increments of no more than 150 cm.
- The length of horizontal segments should be no more than 2 m, if the system does not provide forced draft.
According to standards, the thickness of steel walls should be at least 0.5-0.6 mm. The temperature of the gas produced by boilers is 400-450 C, which is why thin-walled metal pipes can quickly burn out.
Regulatory framework of the Russian Federation
Installation of ventilation systems is mandatory regardless of the type of heating equipment used (clause 9.38 of SNB 4.03.01-98). Installation of heating and ventilation equipment is carried out under the supervision of representatives of gas services.
If during commissioning tests defects in the ventilation system and technical inconsistencies with the design documentation are revealed, commissioning of the heating system will be refused.
The Gas Inspector's responsibilities include visual inspection of equipment, safety functions, controls, and carbon monoxide monitoring. If necessary, the owner of the premises may require the inspector to provide certificates-permits to work with an anemometer or SRO
Ventilation provides a constant intense flow of fresh air. The operation of exhaust systems is regulated by a number of regulations.
Legislative acts and GOSTs
The regulatory framework relating to ventilation and air conditioning of gas equipment is quite extensive. These legal acts include:
- Federal Law No. 384;
- Government Decree No. 1521 on ensuring mandatory compliance with 384-FZ;
- Government Decree No. 87;
- Government Decree No. 410 on safety measures for the maintenance of gas equipment;
- SNiP (II-35-76, 2.04-05);
- SanPiN 2.2.4.548-96. 2.2.4;
- ABOK standards and recommendations in the field of ventilation, etc.
But legislative acts may change, so when installing ventilation equipment for a gas boiler room, you should monitor their latest editions in official sources.
All standards and regulations that will be applied when checking ventilation equipment can be clarified with the gas service of your locality
Also, all ventilated systems in rooms with boiler equipment must comply with the following GOSTs and SP:
- GOST 30434-96;
- GOST 30528-97;
- GOST R EN 12238-2012;
- GOST R EN 13779-2007 on air conditioning and ventilation in non-residential buildings;
- GOST 30494-2011 on microclimate in residential and public buildings;
- SP 7.13130.2013 on requirements for ensuring fire safety;
- GOST 32548-2013 (interstate standard);
- SP 60.13330.2012 (refers to SNiP 41-01-2003), etc.
Project documentation must be drawn up on the basis of these regulations. To ensure that it does not contradict official requirements and standards, it is necessary to carry out thermal calculations and calculate the main parameters of the exhaust system at the project development stage.
Certification of ventilation equipment
When purchasing exhaust and fresh air supply devices, you should check their documents. A declaration of conformity must be issued for ventilation equipment sold in the Russian Federation.
This document confirms that the devices comply with all current requirements of the Customs Union set out in the following technical regulations:
- TR CU 004/2011 on the low-voltage equipment used and the safety of its operation;
- TR TS 020/2011 on electromagnetic compatibility of the equipment used;
- TR TS 010/2012 on the safety of machinery and equipment.
This product declaration is mandatory, but in addition to it, the manufacturer or importer of ventilation equipment can undergo an official voluntary certification procedure for compliance with GOST standards. The presence of such a certificate, obtained on a voluntary basis, indicates the high quality of the product and the reliability of the manufacturer.
A voluntary certificate of conformity for air ducts can be requested when purchasing ventilation equipment for a gas boiler room. It indicates all technical characteristics of the product
But voluntary certification requires additional capital investments, so they often save on it. In accordance with Federal Law No. 313 and Government Decrees No. 982 and No. 148, mandatory certification of ventilation equipment has been abolished.
Types of ventilation systems for gas boilers
For rooms with gas units in private houses, the following types of ventilation systems are installed:
- Natural and mechanical;
- Exhaust, supply and combined, based on their purpose;
- Ducted or ductless according to design features.
If ventilation is installed in a boiler room where a gas boiler with an open combustion chamber is installed, the following points are taken into account:
- the presence of a ventilation shaft to remove carbon monoxide to the street;
- installation of a general exhaust ventilation system;
- the presence of supply ventilation, which draws air masses from the street into the boiler room (take into account cracks and gaps in windows and doorways).
When choosing a boiler for heating a house, you should correctly calculate its power in order to justify the cost of installing ventilation. The amount of oxygen supplied must correspond to the needs of the unit so that the flame in the burner does not produce soot. If this is not taken into account, a layer of soot will quickly form on the heat exchanger and the boiler efficiency will drop. When calculating the required air flow, the volume of the boiler room should be taken into account.
The requirements for the exhaust of a gas boiler in a private house are mandatory; compliance with them will guarantee the safe operation of the equipment.
If there is not enough air flow in the boiler room, the volume of oxygen decreases and reverse draft may occur. As a result, carbon monoxide will be released into the room. This is especially dangerous when the heating unit is installed in the kitchen area. When oxygen is absorbed, a harmful atmosphere in the room will lead to residents showing signs of oxygen starvation: pain and stinging in the eyes, lacrimation, dizziness. This means that the air duct for a gas boiler in a private house does not fulfill its purpose.
Natural circulation in a room with a gas boiler
It is necessary to install a polypropylene pipe into the vent. If the heating equipment has a power of 30 kW, then the pipe is suitable with a diameter of Ø15 cm. A metal mesh protects the entrance from the outside. To prevent foreign odors and debris from entering the room, a valve is installed inside the pipe.
Combustion products go directly into the exhaust pipe installed above the heating equipment. The supply air pipe is designed to bring fresh air into the combustion chamber, so this air duct is installed immediately behind the firebox. The efficiency of natural ventilation in a boiler room directly depends on weather conditions. And according to the standards, the air in such a room must be renewed 3 times every 1 hour.
It is impossible to calculate the air exchange rates for this ventilation system. In practice, it often happens when, for natural ventilation, a hole is made through a wall with a diameter of 150 mm, a ventilation pipe is inserted into the hole, it is protected from the outside with a mesh, and a check valve is mounted on the other side. From a financial point of view, this option is quite inexpensive, and the performance is very good.
Pros and cons of the two systems
Natural ventilation
To equip such a hood yourself you do not need any special skills, but it has a number of advantages:
- The absence of mechanisms makes such air exchange reliable and durable.
- There is no need to spend money on purchasing devices.
- Easy to use.
- Quiet during operation.
At one time, such a hood fully met its requirements, but with the advent of new gas equipment, the view on this changed.
The following significant shortcomings were discovered:
- Dependence of optimal air circulation on the season and climatic conditions.
- Inability to regulate air flow.
- Penetration of foreign particles through the system.
We recommend reading: Barn Ventilation
And also when the air supply decreases, there is a possibility of increased humidity in the room.
Artificial ventilation
Artificial exhaust is the best option when installing gas boiler houses, since:
It is possible to independently adjust the air supply
The importance of this ventilation in enclosed spaces. Pleasant microclimate in the room
Possibility of regulating air exchange using the remote control. Independence from weather conditions.
If the house has a boiler with a coaxial output, then the built-in fan in it automatically creates a favorable atmosphere for human habitation.
The only drawback of such a system is the rather high cost of this installation.
Requirements for the premises for installing a gas boiler
Comprehensive information on the correct preparation of the premises is contained in one of the above documents. Among other things, there are regulations on the dimensions of the boiler room, the arrangement of the entrance door, the height of the ceiling and other important parameters (see key requirements below).
It is immediately worth noting that if the maximum thermal power of a gas boiler is more than 30 kW, then it is necessary to allocate a separate room for its installation. Models with lower capacity and with a corresponding location of the outlet under the chimney can be installed, for example, in a kitchen area. Installing a gas boiler in a bathroom is strictly prohibited.
It cannot be installed in the bathroom, as well as in rooms that are considered residential. As an alternative, it is possible to install a boiler room in a separate building. At the same time, their own standards are taken into account, about which there is information below.
A boiler room in a private house can be equipped at the ground floor level, in the attic (not recommended) or simply in a room specially equipped for these tasks.
In accordance with the rules for installing a gas boiler in a private house, it must be equipped taking into account the following criteria:
- Area of at least 4 m2.
- One room is designed for no more than two units of heating equipment.
- The free volume is taken from 15 m3. For models with low productivity (up to 30 kW), this figure can be reduced by 2 m2.
- From the floor to the ceiling there should be 2.2 m (not less).
- The boiler is installed so that the distance from it to the front door is at least 1 m; It is recommended to install the unit near the wall, which is located opposite the doorway.
- At least 1.3 m of free space must be left on the front side of the boiler for setting up, diagnosing and repairing the unit.
- The width of the entrance door is taken around 0.8 m; It is desirable that it opens outwards.
- The room is provided with a window with an outward opening window for emergency ventilation of the room; its area must be no less than 0.5 m2;
- Surface finishing should not be made from materials prone to overheating or fire.
- A separate power supply line is introduced into the boiler room to connect lighting, a pump and a boiler (if it is volatile) with its own circuit breaker and, if possible, an RCD.
Particular attention should be paid to the arrangement of the floor. It must have a solid base in the form of a rough screed with reinforcement, as well as a finishing coating made of absolutely non-combustible materials (ceramics, stone, concrete)
To make it easier to position the boiler, the floors are made strictly level.
On a curved surface, installation of the boiler may be difficult or impossible due to insufficient reach of the adjustable legs. It is prohibited to place third-party objects under them to level the unit. If the boiler is installed unevenly, it may not operate correctly, with increased noise and vibration.
To fill the water heating system and replenish it during operation, it is necessary to introduce a cold water supply into the boiler room. To drain the system during equipment maintenance or repair, a sewer point is installed in the room.
There are special requirements for the chimney and air exchange in the boiler room of a private house, therefore this issue is considered in a separate subsection below.
If the premises for installing a gas boiler are equipped in a building separate from a private house, then the following requirements are imposed on it:
- your foundation;
- concrete base;
- presence of forced ventilation;
- doors must open outward;
- the dimensions of the boiler room are calculated according to the above standards;
- no more than two gas boilers are allowed to be installed in the same boiler room;
- the presence of a properly equipped chimney;
- it must be provided with free access for cleaning and other operations;
- for powering individual lighting and heating equipment, a separate input with a circuit breaker of appropriate power is provided;
- The water supply must be organized so that the main does not freeze during the cold season.
Mini-boiler room mounted near the house.
The floors, walls and ceilings of a separately equipped boiler room must also be made and finished with materials that meet the class of non-flammable and heat-resistant.
Tips for properly laying a chimney for a closed boiler
For a closed heating device operating on gas, as mentioned above, special coaxial chimneys are used. Calculation of the cross-sectional indicator of a coaxial chimney comes down to one important rule: the cross-section of the channel should not be less than that of the boiler outlet pipe.
In addition, there are other standards and provisions that must be adhered to for the normal installation of a coaxial type smoke exhaust duct. Let's consider other rules for installing a coaxial smoke exhaust duct:
- First of all, you need to remember that the coaxial structure must be mounted strictly in a horizontal plane. Vertical installation in this case is strictly prohibited;
- the distance from the chimney coaxial pipe to the ground must be at least 2 m. A chimney located below will not function properly;
- the minimum distance from windows, doors and openings that relate to ventilation communications should be 50 cm;
- the vertical distance from windows located above must be no less than 1 m;
- In addition, it is important to remember that there should be no obstacles at a distance of one and a half meters from the coaxial smoke exhaust duct. In this case, the following may act as barriers: pillars, fences, walls, etc.;
- It is strictly not recommended to install smoke exhaust ducts in arches, tunnels and passages that are located underground;
- Do not forget about the necessary tilt of the coaxial pipe. This slope ensures the removal of condensate from the structure and, as a rule, ranges from 6 to 12 degrees.
Correct installation of a gas boiler chimney is the key to long-term and safe operation of this equipment. The size of the chimney for any gas boiler is the main characteristic, which includes a number of parameters that are determined in fairly simple ways. However, for reliability, it is still recommended to contact specialists who are able to perform these calculations, select materials and install a high-quality system from them.
Coaxial chimney as a ventilation element
Due to their design, coaxial chimneys are justifiably popular. They are assembled according to the “pipe in pipe” scheme, which allows you to perform two functions necessary for gas equipment at once: removing combustion products to the outside and supplying air to ensure the combustion process.
Coaxial chimneys are divided into two types: horizontally and vertically located. The first ones are installed in the wall, the second ones are brought out through the ceiling into the attic, then onto the roof. The vertical gas exhaust system is longer, more expensive, more difficult to install and requires the installation of a condensate collector.
To combat ice, the end of the pipe is equipped with a lattice cap.
Several rules for the correct installation of a coaxial chimney:
- It is recommended to install the pipe outlet at a height of 2 m above the ground.
- The distance from the pipe to the window located on top is at least 1 m.
- A condensate collector is not necessary if the pipe is installed at an angle of 3-12° towards the street.
- It is prohibited to route the main line into an adjacent room.
If there is a gas pipe near the chimney outlet, the distance between them should be 0.2 m or more.
The standard set of horizontal equipment consists of a pipe, an elbow for connecting to the boiler, adapters, decorative overlays, crimp rings, and mounting bolts.
An example of installing a horizontal coaxial chimney that goes out through a wall:
The installation of a horizontal coaxial chimney is considered the easiest to implement, and is therefore recommended for self-installation. At the end of the work, the boiler is put into operation and the tightness of the connected pipe is checked.
Organization of air outflow and inflow
The ventilation diameter is selected based on the boiler power.
The pipe diameter is determined based on the boiler power. For a 30 kW boiler, a size of no more than 20 cm is provided. Too high or low arrangement of the holes leads to slower air exchange. If the chimney outlet is located below the roof ridge, a cold flow will flow through the outlet, and combustion products will not be removed.
The chimney can be equipped with:
- horizontally;
- with lift and bend;
- vertically into the ceiling with a bend;
- vertically directly through the roof.
A yellow burner flame and a large volume of soot indicate insufficient oxygen levels, so you need to use a fan for the supply system.
When should you invite specialists?
When arranging ventilation ducts in a private house, you can go in two ways:
- invite specialists who will complete everything turnkey;
- deal with all the issues yourself, completing the work on your own.
Each option is appropriate for specific conditions. All design options for the ventilation duct system can be divided into traditional and the latest ready-made systems. In the first case, you need to select equipment based on calculations. Here we must not forget about the smallest details that will be useful when assembling the system.
Secondly, we are talking about a comprehensive solution from a specific manufacturer. For example, the German Selfwind ventilation system, which is purchased as a ready-made kit for a certain area of the house. All components required for assembly have been selected. The system itself resembles a collector heating system, only many tubes surround the entire house from the inside.
These flexible plastic ducts with a diameter of 75 mm or 50 mm are pulled together into a manifold. They are poured with a concrete screed on the floor, and those areas that run like a circulatory system throughout the house are skillfully masked by the designers.
In the future, this technology provides an ideal microclimate in each room with the ability to regulate humidity, temperature and other parameters
If you choose such a complex ventilation system, which costs several thousand dollars for a country house with an area of 800 m2 or more, then there is no point in saving on installation. And it will take a lot of time to arrange such ventilation.
When building a house with your own hands “from scratch,” laying out ventilation shafts from bricks and providing holes for installing supply valves is not difficult. In the future, all areas of the natural ventilation system are equipped with special valves and, if necessary, hoods. This option is relevant for houses with an area of up to 250-300 m2.
Complex and expensive polymer ventilation duct systems are equipped with all the necessary parts for installation
Types of ventilation for gas boilers
There are two ways to ventilate a gas boiler room - natural and artificial.
To ensure natural ventilation, it is necessary to make a hole in the wall opposite the boiler and lay an air duct with a diameter of 15 cm or higher through the hole, in accordance with the size and capacity of the installation. The flow of air masses is regulated by a valve in the pipe. Thanks to the natural supply of air from the street to the gas boiler, the combustion process is supported. However, the air in the room itself is not renewed.
Supply ventilation in a boiler room is the easiest to install and use, but it has significant disadvantages:
- The system can only be used for boilers with low power;
- The process of air intake cannot be controlled;
- Additional ventilation is required in a room with a gas boiler - gaps between doors and walls, windows, etc.
A more functional option for powerful gas boilers is forced ventilation, which is distinguished by the installation of artificial air exhaust. To do this, one or more fans are installed inside the chimney pipe, depending on the power of the gas boiler, the number of turns of the pipe and its diameter.
What you need to consider when organizing a hood in your home
If you decide to install a hood in your home that exhausts exhaust air outside, you may encounter some legal aspects of this process.
To install a hood, you need to make a hole through which air will escape, and also adjust the outlet of this air. Two questions arise: is it possible to make a through hole in the wall of an apartment building and is it allowed to remove dirty air outside the apartment?
If the diameter of the hole does not exceed 200 mm, then it does not require a permit. Such openings are allowed to be made for ventilation and air conditioning of premises. However, it will not be possible to vent the hood through such a hole - according to the law, this may interfere with the comfort of neighbors, through whose window your exhaust air may escape. Before installing the hood, it is necessary to design the exhaust duct and go through the approval procedure.
The simplest and most convenient option is a hood with an exhaust duct in the wall.
The video shows how to properly organize the exhaust duct:
Requirements for ventilation for a gas boiler in a private house
For the efficient and safe operation of a gas boiler, you must comply with the requirements for its installation.
First of all, for high-power devices, a separate room - a boiler room - is required.
It must be isolated precisely because of the inability of ventilation to remove exhaust air from residential premises, as well as because of the explosiveness of the fuel. This primarily applies to large private houses, which are heated by floor-standing boilers equipped with an open combustion chamber.
Attention! Using the basement as a boiler room if the boiler runs on liquefied gas is unacceptable. The boiler room is located in a separate building, since liquefied gas has a high specific gravity and in case of a leak it accumulates and creates a threat of explosion
According to SNiP 2.04.05. II-35, such premises must be equipped with a ventilation system. Ventilation is facilitated by opening windows and a separate, constantly open vent - also listed in the list of requirements. The ventilation duct should be located at the top of the room. It is equipped with an inspection hole for cleaning, since contamination of the air duct can interfere with air exchange. In this case, it is better if the duct ventilation duct is made of non-combustible material.
Photo 1. Diagram of the boiler room in a private house. The arrow indicates the location of the ventilation duct.
For small rooms where low-power wall-mounted gas boilers are installed, ventilation can be installed in utility rooms (bathroom, kitchen). In such devices, a closed combustion chamber operates, and air is supplied and removed through a coaxial (pipe-in-pipe) air duct, which is separately discharged to the street through the wall.
Why do you need an air circulation system?
In such a small and sealed boiler room, very effective ventilation is needed; there are most likely dimensional violations here
Despite the development of high-tech gas boiler equipment, the number of poisonings and deaths from carbon monoxide is high. General weakness and headache are the least a person can feel. Ignoring generally accepted standards reduces the performance of heating equipment. Only with a continuous air supply is normal operation of the boiler ensured, and if there is a lack of oxygen, the fuel does not burn completely. This means that heat generation will be minimal.
It is necessary to understand that if, even at the initial stages of designing a building in the scheme, the boiler room is located separately from the house, the air that circulates in the room will be used by the boiler. When installing non-plastic doors and windows, there will be enough air in the boiler room. When installing modern plastic windows and doors, fresh air will not circulate from the street. When the boiler is running, it discharges the air, which means that the power of the equipment will decrease. There is a high probability that carbon monoxide will enter the boiler room
This example confirms the importance of a ventilation system in any room
Date: September 25, 2021
