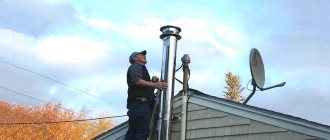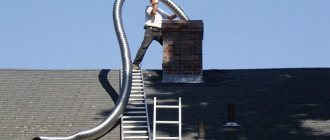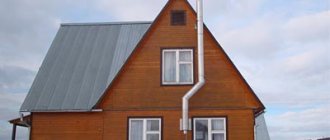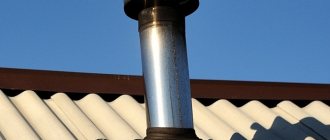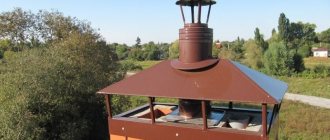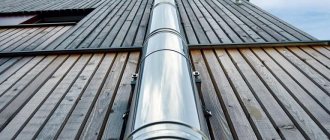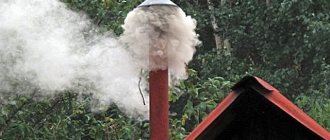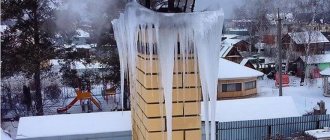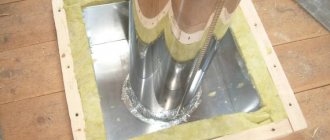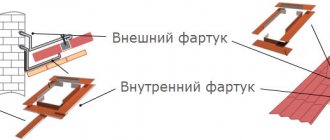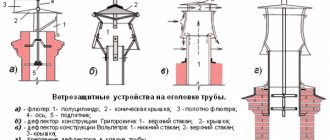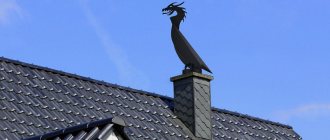Any heating device in the house that runs on liquid or solid fuel must be safe. The threat can come from an improperly installed chimney, so it is very important to accurately calculate all its parameters. Even a seemingly insignificant detail - the height of the chimney relative to the roof ridge - is very important.
Ideal chimney height relative to the roof ridge
The meaning of chimney parameter calculations
If the boiler equipment is incorrectly calculated, a reverse draft effect will occur when flue gases are not discharged into the atmosphere, but enter the living rooms.
In such a situation, there is even the possibility of creating a fire hazard if hot smoke enters the room. As a result, when building a chimney, it is important to accurately calculate its geometric characteristics, which guarantee the creation of a working draft sufficient to completely remove flue gases and ensure a high efficiency of a heating unit running on natural fuel. The operation of a thermal energy source operating on solid, liquid or gaseous fuel depends entirely on the following parameters of the chimney:
Pipe length. First, you will need to establish the greatest height of the building, as well as the size in meters to the roof ridge at the point where the design chimney is planned to be installed. As a result, all the most important parameters of the chimney system under construction are associated with this indicator. It must be taken into account that excessively high smoke channels will literally “eat up” the vacuum in the smoke ventilation tract; as a result, the source of thermal energy will not be able to efficiently burn the fuel from the pipe and black smoke will pour out of all the cracks. Exorbitantly low pipes in relation to the roof are no less dangerous. Chimney diameter for wood stove
With regard to this size, it is not the specific number that will need to be taken into account, but rather the geometry of the chimney. Experts - stove makers say that a high-quality smoke exhaust system, functioning according to all the laws of aerodynamics and heat engineering, has a circular cross-section
In this case, soot deposits are not retained in the channels to such an extent, so such a system requires less cleaning. Regarding the specific size, it should be selected according to the cross-section of the main outlet pipe of the boiler or other heat source. The use of larger or smaller pipes is not recommended by the manufacturer due to the high risk of depressurization. In addition to determining the D of the pipe, it is necessary to take into account the traction force. To do this, Bernoulli's law is used, data on the temperature of the external and internal air, as well as the pressure of the environment, is entered into the formula. The final calculation takes into account the total loss of air pressure at two points: in the combustion chamber and at the exit from the chimney. The final size of the draft for furnaces must exceed all pressure losses in the gas-air path.
What happens if you do it poorly?
Without delving into the essence of ventilation technology, many believe that it is enough to install an air conditioner and the problem will be solved. However, this unit circulates the air inside the room without refreshing it at all.
The absence or incorrect calculation of the length of the air duct is fraught with the following consequences:
- In the absence of an influx of oxygen-rich fresh air, residents of the house will suffer from headaches. Their sleep will be disturbed, their immunity will be weakened, and their performance will decrease.
- Due to constant dampness, fungus and mold will develop on walls, furniture, things and products. Pathogenic microflora is extremely dangerous to health and destroys interior elements.
- The aesthetic component suffers. Excess moisture settles on walls and windows. Perspiration forms on the glass, constantly flowing onto the window sills.
According to current codes of practice, it is recommended to install ventilation in rooms that do not have windows. These include bathrooms, toilets, storage rooms and kitchens, regardless of their architecture.
What should the chimney duct be like?
When constructing a chimney, it is extremely important that all dimensions are calculated and the material is selected correctly. And these parameters, in turn, will depend on the fuel that is planned to be used. Thus, the brick structure is suitable for gas and solid fuel appliances
Its cross-section and height must be carefully calculated (more on this a little later) so that the entire heating system functions normally. If the dimensions are incorrectly selected, the boiler efficiency will decrease and the required draft will be absent, which can lead to the most unexpected consequences
Thus, the brick structure is suitable for gas and solid fuel appliances. Its cross-section and height must be carefully calculated (more on this a little later) so that the entire heating system functions normally. If the dimensions are incorrectly selected, the efficiency of the boiler will decrease, and the required draft will be absent, which can lead to the most unexpected consequences.
Note! All this is especially important in cases where the chimney is being installed for several devices at once - here it is better to entrust the calculations to professionals, since the risk of making a mistake is quite high. In accordance with generally accepted requirements, 1 chimney is capable of serving no more than 2 heating devices, but only when its internal dimensions allow both of them to operate simultaneously. And the height of the cutting channel in this case should be about 0.8 meters
And the height of the cutting channel in this case should be about 0.8 meters
In the case of large parameters, the efficiency of the device will decrease, and with smaller parameters, the draft will deteriorate, and combustion products may penetrate into the room
And the height of the cutting channel in this case should be about 0.8 meters. If the parameters are large, the efficiency of the device will decrease, and if the parameters are smaller, the draft will deteriorate, and combustion products may penetrate into the room
In accordance with generally accepted requirements, 1 chimney is capable of serving no more than 2 heating devices, but only when its internal dimensions allow both of them to operate simultaneously. And the height of the cutting channel in this case should be about 0.8 meters. If the parameters are large, the efficiency of the device will decrease, and if the parameters are smaller, the draft will deteriorate, and combustion products may penetrate into the room.
As for the shape of the chimney, the cylinder is definitely considered the best. The height of the chimney relative to the roof ridge does not affect this, nor does the material used. And even pipes of the required diameter are built into brick channels. This is explained by the fact that combustion products rise in a spiral, so the optimal shape is a cylinder. Only under such conditions is maximum traction achieved.
Chimney pipe cap
Previously, we talked about how to make and install a cap on a chimney pipe on your own. In addition to this article, we advise you to read this guide
And modern boiler models that operate on a “stop-start” basis cannot do without such a pipe. After all, the main thing for them is to quickly heat the system to the required level and put it into standby mode, which is why, in fact, such boilers are considered the most economical.
In square chimneys, turbulence will be created, which again will lead to poor draft. But for wood-burning heating boilers, this form is suitable, as it increases their efficiency by slowing down the output of thermal energy.
Need for ventilation
First of all, it is necessary to ventilate the bathroom and kitchen.
The height of the ventilation duct determines the volume of air moved inside the room and the degree of heating of the room.
Ventilation depends on:
- The need for fresh air is one of the basic needs in human life. Performance, metabolism, and comfort depend on it. The percentage of oxygen cannot fall below the established standards. Its contents in sleeping quarters are specifically stipulated.
- Removal of harmful substances, combustion products, smoke from the premises.
- Removal of harmful suspended matter, gases and impurities.
- Removing excess moisture and dust from the room.
- Reducing fire hazards by removing flammable gases and compounds. Ventilation units for these purposes are the most technologically advanced, with an active spark extinguishing system, explosion protection, working together with gas and temperature sensors.
Reducing the ventilation intensity increases the room temperature during heating. Accelerating air flow lowers the temperature, reducing heating efficiency.
The first mechanical fan was the steam fan of the English Parliament. Its installation was recorded in 1734. This moment is considered the beginning of the development of ventilation systems.
Requirements for pipe dimensions
Ideally, the chimney should be strictly vertical, without any protrusions. The maximum deviation allowed in this case is only 30 degrees per meter of length. However, the deviation should not be sharp or affect the channel cross-section. If the structure is brick, then the masonry should be extremely dense, while the internal surfaces should be smooth and even (no protrusions from the hardened mortar should remain).
Note! At the bottom of the pipe there should be a special pocket with a door, through which soot will be removed. The minimum depth of this pocket is 20 centimeters
Fire insulation is installed in the ceilings between floors around the chimney. If the ceiling is made of concrete, then its thickness should be from 5 to 7 centimeters, and if it is made of wood, then from 20 to 30.
Types of chimneys
The chimney is another functional element of the building, the location and height of which is regulated by building codes.
There are several ways to classify chimneys.
Chimneys are distinguished by location:
- wall (located inside the main walls);
- indigenous (not connected to the wall and located at a distance from it in the interior of the building);
- external (pass through the facade of the building).
The main method of classification is to distinguish types of chimneys according to the material of manufacture:
- Brick. They are fireproof and have high heat capacity, but their maintenance requires a lot of time and effort, and the draft of a brick chimney is relatively low.
- Steel single-circuit. Inexpensive and easy to maintain, but wear out quickly and require additional fire safety.
- Sandwiches. A more advanced and expensive version of single-circuit chimneys, where there is a layer of non-combustible material between the layers of steel.
- Ceramic. Fire-resistant, durable, easy to install and maintain, but very expensive.
- Asbestos-cement. The cheapest variation, but its performance indicators are low: asbestos-cement chimneys quickly become clogged with soot and burn out. To avoid a house fire due to soot ignition, you need to constantly clean your pipes.
- Polymer. Inexpensive, but not fire-resistant chimneys.
Types of chimneys
Chimney cross-section and height
The height of the chimney is the parameter that largely determines the draft force.
There is a formula according to which the pressure difference directly depends on atmospheric pressure, the temperature difference between outside and inside, and also on the height of the chimney itself.
The greater the temperature difference, the greater the draft; the greater the atmospheric pressure and the height of the chimney, the greater the draft.
The owner of the chimney cannot influence the atmospheric pressure in any way, as well as the temperature outside. The temperature inside depends on the heat source. It rarely exceeds 1000°C.
In a short pipe, air penetrating inside from the outside will, on the contrary, contribute to the entry of smoke into the room. In a pipe that is too long, the pressure gradient will not be sufficient for good traction.
Two air flows are created in the pipe, one tends inward, the other outward. Smoke in the chimney creates turbulence, which should not interfere with the air flow. For maximum traction, the pipe must have a certain diameter. The internal diameter plays an important role in providing passive traction.
In a narrow pipe, the air creates turbulent flows and, instead of going out, travels through the pipe for a long time. The longer the warm gas is forced into the cold walls of the pipe, the colder it becomes. Cold smoke will not come out of the chimney. In a chimney that is too wide, there is also the possibility that the smoke will cool quickly due to the excessive intake of cold air.
The optimal chimney area is considered to be at least 10 cm2, in the case of a round pipe - a diameter of at least 15 cm. When installing fireplaces in which the combustion temperature of the fuel is slightly higher than in stoves and columns, you should focus on a minimum diameter of 10 cm. The maximum diameter will be depend on the size of the heater.
As for the height of the chimney, it depends on many parameters. Under ideal conditions, when the roof is level, has no protrusions, there are no trees or other buildings at its level, and nothing blocks the air access to the chimney, the chimney has a maximum height of 5m. In this case, its height is calculated from the heater grate to the very top.
Smooth roofs are very rare in houses. They are often sloping, have various fencing or decorative elements, and come into contact with trees and other buildings.
Under all these conditions, the height of the chimney is calculated separately.
In addition to the fact that the height of the smoke exhaust ducts is regulated by the requirements of SNiP, its cross-section and internal shape must be taken into account. These parameters also affect the normal functioning of heating devices and their efficiency.
According to the laws of physics, warm air - in our case, flue gases - rises when heated. And the closer it is to the exit, the more it cools, resulting in the formation of draft. Accordingly, a large chimney cross-section, it would seem, should create better draft. But in reality this is not always the case.
What is the expected way out? You can increase the height of the pipe and reduce its cross-section. In this case, the draft will be so great that it can lead to a loss of efficiency of the heating boiler or stove. After all, the supply of cold air from below will be increased, due to which the heating of the heating device itself will be insufficient. This means more fuel consumption and warm-up time will be required.
If the chimney is high and the internal diameter is insufficient, the draft will also be insufficient for normal operation of the device. In addition, smoke and carbon monoxide may be released into the room. To prevent this from happening, and to ensure that the heating devices operate at full efficiency and productivity, it is necessary to calculate all parameters using a calculator or inviting specialists.
Why does a private house need ventilation?
Structurally, residential buildings are enclosed spaces, reliably isolated from the external environment. Walls, doors and windows protect premises from precipitation, warm and cold air, dust, animals and insects.
However, such isolation from the outside world has the following side effects:
- When people breathe, carbon dioxide is produced, which in high concentrations is harmful to health. If you don’t get rid of it, then feeling unwell is the least of the possible troubles.
- Constant dampness. Human activity (washing, wet cleaning, water procedures, cooking) is inextricably linked with the formation of high humidity.
- Accumulation of carbon monoxide from the operation of heating boilers. And this is a real threat to life.
Incorrect calculation of the removal of waste air masses from a room leads to complex and sometimes insoluble issues.
Calculations of strength and stability of the structure
The regulations for gas boilers differ depending on the type of burner. The following standards and regulations apply to chimney systems installed on open-type boilers:
- the pipe has no more than 3 bends (45-90°);
- only non-flammable material is used;
- pipes must be protected with thermal insulation;
- a hole with a damper is provided through which the chimney is cleaned;
- the height and cross-sectional parameters of the chimney comply with the requirements recommended by the boiler manufacturer;
- there is another hole in the pipe to collect condensate;
- To protect the chimney from dirt, leaves, etc., a special umbrella is provided.
Requirements for chimneys on boilers with closed air exchange:
- the diameter of the outlet pipe is less than the diameter of the pipe itself;
- the minimum distance of the horizontal chimney from the ground surface is 2 m;
- the chimney pipe is located at least 2 meters from windows, doors, ventilation holes;
- the minimum vertical distance from the pipe to the window openings is 1 m;
- there should be no walls, fences or other obstacles closer than 1.5 m near the pipe;
- When installing, you should maintain a pipe inclination angle of 6-12° for natural removal of condensate.
It may be useful for many to know the requirements regarding chimneys for solid fuel boilers:
- it is allowed to use one outlet channel for two heating devices if the distance between them is at least 750 mm;
- pipes must be completely sealed;
- the optimal type of section is round;
- perfectly smooth inner walls (finished with galvanized or stainless steel).
Sandwich chimney installation diagram.
The draft is affected not only by the height, but also by the diameter of the chimney of the boiler room, the size of which depends on the amount of fuel burned per unit of time.
Depending on the dimensions of the smoke exhaust structure, the foundation is calculated, namely, it is determined:
- its design;
- required depth;
- sufficient sole area, etc.
The range of diameters of chimneys constructed of brick and reinforced concrete varies from 1.2 m to 9.6 m. It should be noted that the minimum diameter of reinforced concrete pipes is 3.6 m.
Methods for calculating pressure loss in a ventilation pipe
In addition to the height of the pipe, the pressure loss occurring in the duct is also calculated. Several formulas are used for the calculation:
1. Air pressure loss can be calculated using the formula P = R*L + z . In this case, R is the pressure loss directly due to friction, z is the pressure loss due to local resistance, and L is the length of the air duct.
Also read: Insulation of ventilation pipes
2. To calculate the pressure loss for a round duct, you need to use the formula Ptr = (x*l/d) * (v*v*y)/2g . The notation in this formula is deciphered as follows: x is the coefficient of frictional resistance, g denotes the acceleration of gravity (it is equal to 9.8 m/s2), d is the diameter of the air duct, y is the air density and v is the air flow velocity.
How to calculate the height of the chimney above the roof ridge?
When determining the height of the chimney, it is necessary to focus on the standards described in SNiP 2.04.05-91 in the subsection that describes the nuances of stove heating. This document states the following:
- the chimney must exceed the level of the ridge by 0.5 m or more if it is located at a distance of <150 cm from it;
- if the distance between the chimney pipe and the ridge is in the range of 1.5-3 m, it should be placed at the same level as the ridge ridge;
- if the distance between the chimney and the ridge is more than 300 cm, its edge should be at an angle of 10° relative to the horizon;
- if there are other buildings very close to the chimney, it should be higher from the highest point of its roof;
- if the nearest buildings are high, a line is laid at an angle of 45° relative to its highest point. The chimney should not be lower than this straight line;
- the total height of the chimney from the boiler to the outlet must be at least 5 m;
- in buildings where there is no attic, the size of the chimney may be less than 5 m, but it is necessary to ensure stable draft.
How to determine the height of a pipeline for gas removal using a graphical method?
To determine the size of the chimney without spending a lot of time, the easiest way is to use the graphical method. It implies the following:
- On paper you need to draw a projection of the pitched roof (necessarily to scale).
- The axis of the chimney duct and a line along the ridge of the roof are drawn.
- The distance between two straight lines is measured.
- A horizontal line is drawn along the ridge of the roof. You need to start from it when determining the dimensions of the smoke exhaust duct.
- If the pipe is 3 m or more away, lay a line at an angle of 10° from the ridge.
- The point of intersection of this line with the axis of the chimney indicates its minimum height.
- Using a scale, the actual height of the chimney is determined.
Acceptable dimensions and angles of inclination of smoke channels
How are the cross-section and height of the gas removal pipeline related?
In addition to the height of the chimney, which is strictly regulated by SNiP standards, when constructing this structure, it is necessary to take into account its cross-sectional shape and diameter. These parameters no less affect the performance of the heating system
It is when selecting the geometric parameters of the chimney that it is necessary to take into account the relationship between height and diameter.
Self-calculation method
How high should the chimney be? This parameter is regulated by SNiP 2.04.05-91 (the original document can be found here).
According to this document:
- the minimum height of the smoke exhaust channel from the grate to the top is 5 m;
- the optimal height is 6 m.
Parameters affecting the height of the chimney
How to calculate the height of the chimney? Experts recommend using the following formula.
How to independently calculate the height of the smoke channel
Based on the presented formula, it is possible to determine the parameters that significantly affect the height of the chimney:
- meteorological conditions of the surrounding area (parameter A). For northern regions, the coefficient value is taken to be 160. For other regions, the value can be found in descriptive documents;
- mass of substance passing through pipes per unit of time (Mi). The data can be determined on the basis of the documentation supplied with the heating equipment;
- settling rate of particles formed as a result of combustion (F). For ash with wood heating, this coefficient is taken equal to 25, and when using an electric heating device F=1;
- the concentration of various substances in the gas that should be removed (Спдкi and Сфi). Indicators are taken from the descriptive characteristics of heating equipment;
- exhaust gas volume (V);
- the difference between the temperature of the air entering and leaving the pipe (T).
It is quite difficult to make calculations on your own, so it is recommended to seek help from specialists.
Optimal roof pipe height
The height of the chimney above the roof is also determined by SNiP 2.04.05 and the shape of the roof. This indicator is regulated as follows:
- For a flat roof, the height of the chimney pipe is determined as follows:
- in the absence of parapets and other devices, the minimum height of the chimney above the roof is 120 cm;
- in the presence of protective curbs and other equipment, the length of the pipe must be increased. The parameter can be calculated by increasing the maximum length of the equipment by 1 m;
- if there is a ventilation pipe on the roof, then the height of the chimney duct should be 50 cm greater than the height of the ventilation duct. It should be taken into account that the smoke exhaust pipe must be located at least 5 m from the ventilation shaft.
Determining the height of the smoke exhaust duct for a flat roof
- What height of the chimney should be on a pitched roof? The parameter should be determined based on the location of the smoke exhaust duct, namely its distance from the roof ridge, that is:
- if the pipe from the heating device comes out closer than 1.5 m from the roof ridge, then its minimum height should be 500 mm;
- the height of the chimney from the ridge when the pipe is removed at a distance of 1.5 - 3 m should be equal to the maximum height of the roof;
- if the smoke exhaust duct goes to the roof at a distance of more than 3 m from the ridge, then an angle of 10º should be formed between the horizontal line of the ridge and the end of the chimney.
Determining the length of the smoke duct for a pitched roof
The height of the chimney on the roof depends on its location and is determined by regulatory documents.
The height of the chimney above the ridge is also determined based on external factors, such as nearby tall trees or buildings. In the presence of third-party interference, a so-called wind pressure zone is formed, in which it is impossible to create sufficient draft for the correct operation of the heating device. To improve traction, it is necessary to increase the height of the pipe to exit the wind zone by at least 50 cm.
How to calculate the length of a chimney if there are tall objects near the house
A similar situation arises when installing heating equipment in a utility room located in an extension to the main house.
Calculation of the height of the pipe when the heating device is located outside the main house
To improve draft in the chimney, it is important that the head of the smoke exhaust channel is located above the wind pressure zone. You can watch the video on how to correctly calculate the height of the smoke exhaust pipe depending on the type of roof and the location of the duct, as well as the formation of wind pressure.
You can watch the video on how to correctly calculate the height of the smoke exhaust pipe depending on the type of roof and the location of the duct, as well as the formation of wind pressure.
Determining the height of the smoke channel is necessary for the correct operation of heating equipment. It is advisable to entrust the calculations to experienced specialists, since incorrect determination of the parameter can lead to irreparable consequences and harm not only property, but also the health of people around.
Materials
Chimneys are made from various materials, each of which has both advantages and disadvantages.
- Brick - this type of chimney is durable, has high heat capacity and is safe. But installing such a structure takes quite a lot of time and requires considerable financial investments. The structure of a brick chimney is porous; due to the clay used, condensation settles on the walls, which negatively affects the device.
- Asbestos cement - suitable for gases whose temperature does not exceed +300 degrees. Installation is inexpensive and does not require much effort. It is worth noting the low weight of the structure. But such a chimney must be frequently cleaned of soot, and it is not heat-resistant.
- Ceramic - appeared on the market not so long ago, but quickly gained great popularity. It includes 3 components: fire-resistant ceramics, non-flammable insulation and a concrete box. Among the advantages of a ceramic chimney, it is worth highlighting temperature resistance, round cross-section and smooth surface, easy installation, and long service life. But installation will not be cheap.
- Steel corrugated - it is made from a flexible pipe of steel tape. It is used for lining curved brick chimneys. It is easy to install and maintain, but is not durable.
- Polymer - easy to install, lightweight, flexible and durable. It has no thermal insulation and is also characterized by a low level of strength.
Nuances when choosing a chimney
Modern equipment increases the load on chimneys; they require additional metal liners. Installation of such units is considered complex and requires highly qualified masons.
The ceramic product will last a very long time
There are several types of products:
- Metal type - low cost, quickly erected. Suitable for small spaces, light in weight. They are characterized by a short service life - no more than 15 years.
- Ceramic - last more than 50 years, known for their heat resistance and ability to withstand temperatures above 550 degrees. They are fragile, expensive to manufacture, and require the creation of a foundation during installation.
- “Sandwiches” - have performance characteristics similar to metal types. They show greater resistance to condensation and corrosion, but are more expensive. Can be used on wood stoves and gas water heaters. Easy to install from the outside or in a finished home. There are many varieties on sale.
When choosing one of these options, you must count on the duration of operation of the unit and its resistance to atmospheric influences.
The structure of the sandwich is different from the usual pipes
How to calculate the pipe height yourself
Sandwich chimney prices
Sandwich chimney
Some inexperienced developers cannot independently calculate the height of the chimney pipe relative to the roof ridge. For calculations you need to have an ordinary calculator.
It is advisable to draw a sketch of the roof slope on a piece of paper indicating the distance from the ridge to the pipe.
Make a drawing indicating the distance from the ridge to the chimney
The calculation should be made only when it exceeds three meters. If the pipe is closer than three meters to the ridge, then there is no need to count anything.
If the distance from the pipe to the ridge is less than three meters, you don’t have to do the calculations
Building codes give fixed height values. If the pipe is no further than one and a half meters from the ridge, then it should rise fifty centimeters above it. If the distance is 1.5–3.0 m, then the top of the pipe should be in the same horizontal plane with the ridge line.
Chimney height above roof
Calculations need to be done only for pipes located more than three meters from the ridge, and there are a lot of such options. The main points of the calculations are displayed on the diagram available in SNiP and mandatory for all types of roofs and heating boilers. We are interested in the option when the pipe is further than three meters from the ridge.
How to make the calculation correctly?
The general position requires that the end of the pipe be on a line drawn above the ridge at an angle of 10° to the horizontal. This means that the further it is from the ridge, the greater the height. This is an axiom of calculations. You need to be prepared for the fact that on long slopes with a large slope, the height of the pipe will be very impressive. To increase stability, you will have to install special guy wires.
Attaching guy wires to the chimney
Step 1. Using a laser tape measure, measure the distance from the ridge to the base of the building and from the exit point of the chimney pipe to the ridge of the building. A laser tape measure is a modern measuring tool that allows you to quickly and very accurately measure the distance to various objects.
Laser roulette
The device directs a laser beam onto the surface and records its reflection. An electronic program processes the received data and calculates the distance with an accuracy of ±2 mm. In our case, the height of the ridge is 6 m, the distance from the pipe to the ridge is also six meters.
Ridge height 6 m
Distance from pipe to ridge 6 m
Prices for laser roulettes
Laser roulettes
Step 2. Draw a calculation diagram indicating the available values. The diagram should have a line at an angle of 10° to the horizontal from the ridge. Specify the line of the roof slope and a horizontal straight line from the point of the pipe exit on the roof to the symmetry axis of the ridge. We know the height of the ridge (z=6 m), the acute angle of the right triangle of 10° and the length of the major leg (y=6 m). As a result of the calculations, it is necessary to find out the value of x; it is by this distance that the chimney pipe should rise above the slope.
Calculation scheme
Step 3: Determine the obtuse angle of the right triangle. According to the Pythagorean theorem, the sum of all interior angles of a triangle is 180°. An obtuse angle is 180°-90°-10°=80°. Having the values of all the angles of the triangle and the length of one leg, you can determine the size of the second leg in several ways. The formulas are elementary and are studied in primary school. We chose one of the possible options for determining using the tangent of an angle of 80°.
x=y/ tan 80°=6/5.67=1.06 m
The tan 80° value is taken from the tables.
Angle Definition
Step 4. Determine the minimum chimney height (t) of the heating boiler, taking into account its placement and the angle of inclination of the slope. In our case:
t=zx=6-1.06=4.94 m
We don’t really need the overall length; when installing the chimney, it is critical to know its position relative to the ridge. The total height allows you to determine this parameter
According to our calculations, the head of the pipe should be located 1.06 m below the ridge level. Such high accuracy is not necessary; the values can be rounded to one meter.
Now we should consider a more complex situation - the roof of the house is located adjacent to a high-rise building.
Nuances when planning a chimney
To obtain an optimal design, calculations alone are not enough. A vertical channel crosses all interior spaces, influencing the layout. It is not always possible to position it according to the standards; sometimes it is formed at a considerable distance from the ridge.
The final localization of the chimney is influenced by individual nuances presented:
- internal planning of the box;
- variation of the chimney passage;
- number of floors;
- ease of its formation;
- possibility of maintenance;
- the type of material used for walls and ceilings;
- the number of equipment connected to a single passage.
According to the standards for the arrangement of heating systems, a single unit can be connected to one chimney. Only in cases of exception can there be two of them, but then for the correct removal of combustion products, a cut is created inside the chimney.
Furnaces in houses with two or three levels are located on top of each other. Their chimneys are built so that they can exit into one common shaft. Only the pipe on the top floor will be perfectly straight, the rest are made at an angle of 60 degrees, the total length of the lead does not exceed 1 meter.
Installation options may vary
How to calculate the height of the ridge of a gable roof
The height of the ridge of a gable roof is calculated in two ways: schematic and mathematical. The accuracy of the results obtained is approximately the same, since they are based on similar principles of trigonometry.
Both methods assume that the height of the ridge is determined by the known angles of the slopes and the length of the roof span.
Mathematical calculation is carried out using the formula c = a × tan b, where:
- C is the length of the ridge;
- a is half the span length;
- b is the angle of inclination of the roof.
The use of this formula is determined by the fact that the design of a gable roof is an isosceles triangle, which is divided by its height into two rectangular ones.
A schematic calculation involves constructing a triangle with a shape similar to the shape of the roof on a strictly maintained scale. The most convenient scale for drawings is 1:100, where 1 centimeter in graphical terms corresponds to 1 meter of real indicators.
First you need to draw a roof span line, which will be the base of the triangle. Then its middle is found, and the axis of symmetry is drawn from it. Using a protractor, the set slope angle is laid off from the ends of this line. In accordance with the marked angle, you need to draw a line. The point at which it intersects with the axis of symmetry will become the approximate location of the ridge.
NOTE!
The thickness of the ridge board and other additional elements installed in the upper part of the structure is added to the obtained indicators.
The distance from the base to the point of intersection of the axis of symmetry with the line of the slope is measured and converted in accordance with scaling into the actual height of the ridge.
Despite the possible errors associated with the inaccuracy of the completed drawings, the graphical method allows one to obtain good results.
Calculation of ridge height
Features of the chimney
Removal of gases through the channel will occur effectively only if the pipe is constructed according to standard dimensions and made of the correct material. These pipe characteristics are selected depending on the type of fuel; the material for the chimney is:
- refractory ceramic bricks;
- asbestos pipes;
- stainless steel;
- sandwich pipes with an inner layer of insulation.
Brick channels are made in the case of a stationary chimney. providing gas removal when heating with wood and coal
To determine the diameter and internal size, the boiler power and the dimensions of the firebox are taken into account. If the calculation is incorrect, reverse draft results or the useful effect of the furnace is significantly reduced.
For gas boilers, it is effective to use pipes with two walls. between which insulation is laid. The problem with a chimney for a gas fuel boiler is internal condensation, so insulation will help avoid significant temperature differences.
It is allowed to install one chimney for two operating heating units. if the internal size of the chimney, raised to the required height above the roof ridge, allows combustion products to be easily removed from both stoves. The cutting section pipe is about 0.8 m high.
A feature of the functioning of the chimney is that all overall, internal dimensions and height must be made with maximum accuracy. A wide and tall chimney, folded to a large height, with a low power of the heating unit, will reduce the efficiency. Insufficient dimensions will lead to smoke being sucked into the room, creating backdraft, and leaking dangerous carbon monoxide.
The warmth in the house depends on a well-designed heating system. But not a single stove or boiler will be able to cope with the task of supplying heat unless a technically competent chimney is made, raised to the required height above the roof ridge.
Dependence of draft on pipe height
The importance of the chimney in the heating system cannot be overestimated. Attempts to save on an extra meter of pipe will lead to cold walls during the heating season and excessive waste of fuel
The danger of carbon monoxide is that it is invisible and undetectable, but can be fatal.
Thrust occurs when heated smoke and gas with low density, in accordance with the laws of physics, rises upward. The result is a pressure difference at the beginning and end of the channel, that is, draft occurs. To ensure that the process is constantly repeated, cold oxygen is supplied through the blower. The greater the temperature difference, the stronger the thrust will be.
A narrow chimney of great height relative to the ridge will accelerate the smoke masses, thus reducing heat transfer. To maintain the desired temperature in the room, you will have to add fuel in excess of the norm. A wide channel of small height will allow smoke and gases to rotate arbitrarily in the pipe, their movement will slow down, and most likely a reverse flow of gases will result. Most often this happens in autumn or spring, when the temperature difference between outside and inside decreases and smoke, without overcoming resistance, is drawn into the room through the firebox.
Chimney location and height
To correctly select the height of the chimney relative to the roof ridge, you need to take into account the location of nearby structures. For an outdoor home, the draft indicators will be good, since there is constant blowing and pick-up of smoke masses. If we talk about a small building surrounded by high-rise buildings, then the length of the pipe should be increased. The height of the chimney depends on several factors:
- slope of the roof plane;
- location of the channel on the roof plan relative to the ridge;
- the location of surrounding buildings and trees;
- estimated thickness of snow cover in a specific area.
When installing a chimney, you should determine:
- elevation of the pipe relative to the roof ridge;
- the total length of the smoke channel from the stove;
- type and dimensions of the head;
- the height of the chimney relative to ventilation and windows of neighboring buildings.
The norms and rules for the construction of a chimney are prescribed in documents SNiP 41.01.03 and in building regulations under number 7.13130.09.
Types of pipes for stoves and fireplaces
The following types of chimneys are distinguished:
- Brick mounted pipes are massive objects resting on the stove masonry; they must be laid out at least half a brick thick.
- Root pipes are free-standing structures in the form of risers; they should be made from an asbestos-cement pipe with a diameter of 15-20 cm.
- Precast pipes are individual blocks made of heat-resistant concrete.
- Wall pipes are structures mounted in a solid load-bearing wall, which saves space in the room.
Obtaining high efficiency from a furnace with this type of pipe is not possible. If no other method of locating the wall chimney is provided, appropriate types of work are carried out to arrange a pilaster with a protrusion extending into the room. Installation is carried out with maintaining the required distances from the chimney to the outer wall:
- 2.5 bricks (from 20 to 30 - 650 mm);
- 2.0 bricks (from 20 and above - 510 mm);
- 1.5 bricks (from 20 and below - 380 mm).
The location of the chimney is determined strictly vertically without any indentations inside. If there is a bend in the structure, its dimensions should not be more than 1 m. A brick pipe often has an internal cross-section of at least 140x140 mm. Normal chimney draft is achieved due to a pipe height of at least 5 m. If it is less than 5 m, draft is provided using a deflector-diffuser.
Having equipped your house with stove and fireplace heating, you should install 2 chimneys. Different drafts of one of the sources can lead to smoke. In a wooden house, in places where there is an adjacent brick chimney, a thickening of 1-1.5 bricks is provided. A flammable structure near the chimney must be protected from it with asbestos-cement or metal sheets.
Volume of incoming air
As a rule, residential buildings are equipped with natural air circulation. The flow of outside air can be through a window or a special valve. The outflow occurs through the ventilation duct. It can be located inside the wall or designed as an extension. A ventilation duct cannot be installed in an external wall, since in this case condensation may form on the surface, which will lead to damage to the structure. Also, due to cooling, the speed of air movement may decrease.
The values for ventilation pipes in residential buildings are determined by the established requirements, which are regulated by SNiP. The frequency of exchange, which reflects the quality of operation of the ventilation system, is also important. So, the volume of air flowing into the room should have the following values:
- in a residential building - 3 m³ per hour per square meter of area. Moreover, this indicator does not depend on how many people are in the room. Sanitary standards establish that for temporarily staying people in a building, 20 m³ per hour of supply air is sufficient, and permanent residents require 60 m³;
- in a utility building (for example, in a garage) - at least 180 m³ of air per hour.
To calculate the diameter of the ventilation pipe, use a system in which there is only natural air flow, without installed forced devices. The simplest method of calculation is the ratio of the area of the room to the cross-section of the ventilation duct opening.
For a living space, 5.4 m² of air duct cross-section is required per square meter, and for a utility room - 17.6 m². With a diameter of 15 m², sufficient air circulation will not be ensured. To obtain more accurate figures it is necessary to use complex calculations.
