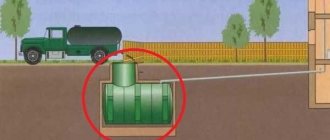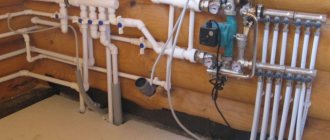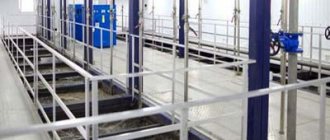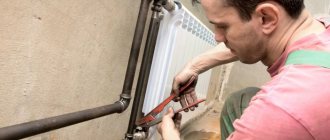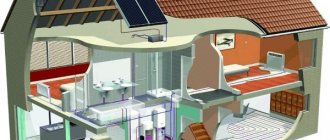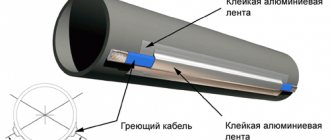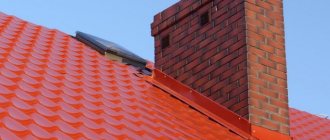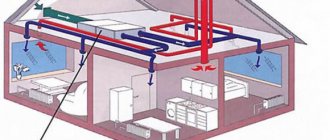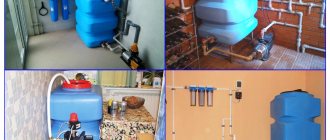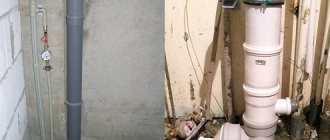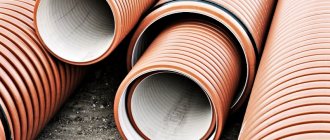Comfortable living in a country house is impossible without arranging a sewerage system.
On average, a family of 4 consumes about 200 liters of water per day. This is due to the advent of washing machines and dishwashers. The house also has showers and a Jacuzzi. To ensure timely drainage of wastewater from your home, you need to install an internal sewer system. Mistakes made during the installation process lead to serious problems. There is an unpleasant smell in the cottage and the pipes are constantly clogged. Therefore, it is necessary to comply with the requirements specified in GOSTs and SNiP.
↑ General information
The drainage system of a country or country house consists of the following elements:
- Internal sewerage.
- External sewerage.
- Prefabricated well.
- In multi-storey cottages, a fan pipe (ventilation) is installed.
The performance of the internal sewage system depends on several factors:
- First you need to select the appropriate pipe size.
- When laying the system, sharp corners and turns should be avoided.
- The pipeline must have a slope of 2-3 cm per linear meter.
- The home owner needs to calculate the amount of building materials.
External line
External sewerage begins with a pipeline from the foundation . The wastewater is discharged to a septic tank, cesspool or filter structure. At each turn of the pipe, revisions are installed (adapters with covers, with which you can quickly clear the blockage). There is also an inspection well and a ventilation hood located outside.
Ventilation is removed from the riser through a fan pipe. Due to strong foreign odors, it cannot be installed near windows, with access to the yard or near smokers. strictly forbidden to connect it with a regular ventilation shaft . Instead of an umbrella, you can use a special vacuum valve at the top of the riser (not to be confused with a check valve!).
↑ Features of sewerage arrangement in a two-story cottage
The sewerage scheme includes a set of plastic pipes. They are used for timely disposal of wastewater. Plumbing fixtures must be equipped with siphons that prevent unpleasant odors from penetrating into the premises.
↑ Internal wiring
When laying in-house sewerage, you need to calculate the angle of inclination. The performance of plumbing depends on the condition of the internal wiring.
To ensure the functioning of the riser and toilet, you need to use a pipe with a diameter of 11 cm.
For the shower stall and kitchen sink, it is recommended to use pipes that have a diameter of 5 cm. During the installation process, the tightness of the system is ensured. There should be no burrs or roughness in the joint area. The presence of right angles leads to blockages.
If you need to rotate the pipeline, you can use several elbows. In this way, a smoother transition is achieved.
The appearance of a specific smell in the house may be due to backflow from the sewer. This problem is avoided by installing a siphon or S-shaped pipe. The device performs the function of a water seal.
To pass the pipe through the wall, it is advisable to use a special sleeve. If necessary, you can use sections of wider pipes. At the section where the pipeline is connected to the wall, a tee is installed, which has an inspection window. It is specially closed with a plug.
Inspection windows are designed to provide access to the internal sewage system. The owner just needs to move the plug to remove the blockage.
When arranging the pipe exit from the building, you will need to perform the following measures:
- Holes with a diameter of 13-16 cm are made in the foundation. They are intended for installing the sleeve.
- Next, they begin laying insulation along the walls.
- The pipe is pulled through the sleeve.
↑ Hydrodynamics of fluid in pipes
If the pipe is completely filled, a “piston” effect should occur. In this case, a water plug is formed, which causes a sharp jump in pressure. The resulting vacuum sucks all the water out of the siphon. A characteristic smell appears in the room. To get rid of wastewater, create appropriate pressure. Therefore, the laws of hydrodynamics cannot be ignored during the design process.
When laying the pipeline, the following points are taken into account:
- Liquid flows through a pipeline under the influence of gravity.
- The speed of movement of wastewater depends on the angle of slope. Its size should be at least 1-2 cm per meter.
- During pipeline installation, ensure tight connections. For this purpose, sockets with rubber cuffs are used.
Most often, when installing sewer systems, owners of private houses make several mistakes:
- The owners do not provide for the installation of ventilation. However, the vent pipe not only removes unpleasant odors, but also provides the necessary level of pressure in the system.
- Incorrect connection of plumbing fixtures to the riser is a common type of error. The supply pipes should not be located below the toilet. Otherwise, sewage may end up in the sink or shower stall.
This problem may be caused by using too long a pipe.
Errors related to connecting siphons
Any plumbing fixture is connected to the sewer system through siphons shaped like the letter U. This curved shape allows water to constantly remain in it. It forms a water barrier and prevents odors from penetrating into the room. However, this system stops working when certain errors are made. The main mistake is the lack of ventilation. In this case, the vacuum simply sucks the water out of the siphon, allowing odors to wander freely throughout the house. Another reason for the appearance of an unpleasant odor is the banal evaporation of water from the siphon. This happens when the device is rarely used. You just need to plug the rarely used device with a rag.
Appearance of the sewer siphon
↑ Installation procedure for in-house sewerage
When carrying out intra-house sewerage, you must adhere to the following rules:
- The toilet is connected to the riser separately from other plumbing devices.
- It is better to refuse to place several devices on one supply pipe. This is due to low system performance.
- The optimal diameter of the outlet from the toilet should be 100 mm. Moreover, the distance from the riser should not be more than 1 meter.
- It is not recommended to use a supply pipe with a thickness of less than 70 mm.
The functioning of the sewerage system depends on the following factors:
- tilt angle;
- pipe diameter.
In accordance with the standard, each linear meter of a pipe with a diameter of 50 cm must be lowered by 3 cm.
The optimal angle of inclination for pipes with a diameter of 100 to 110 mm is 2 cm. Attention is paid to the height difference. For a toilet, this figure should be 1 m. If the parameters are exceeded, it is necessary to install ventilation at the ends of the supply elements.
Improper design of corners leads to constant blockages. Sharp transitions complicate the movement of wastewater through the sewer system. Waste begins to accumulate in the pipes.
Pipes cannot be placed at an angle of 90 degrees. The performance of the sewer system depends on this. To achieve a smooth flow of liquid, shaped parts are used. In this case, the angle of inclination should be within 135 degrees.
↑ Laying sewer pipes: standards
Exiting the waste pipe into the general house ventilation is a common mistake that leads to unpleasant consequences. Residents feel discomfort due to the unpleasant odor. The problem can only be solved by completely reworking the system.
As liquid moves through the pipeline, noise occurs that disturbs household members.
Therefore, the pipes are wrapped with mineral wool.
You can reduce the noise level using a box made of plasterboard and special noise insulation for pipes.
In order to carry out preventive maintenance in a timely manner, the pipeline system is equipped with hatches. They are located every 15 m.
Often there is no check valve in the internal home sewerage system. This causes the outdoor devices to overflow. As a result, sewage flows into the basement.
To dig a trench for a sewer pipe, you will need to take into account the level of soil freezing. For example, in the Moscow region the soil can freeze up to 1.8 m. Therefore, the depth of the trench should be at least 2.2 m.
To protect against freezing, you can use a heating cable. During the work process, it is recommended to adhere to the following algorithm:
- First, mark the route using pegs and a cord.
- After this, the soil is excavated to a depth of 60 cm.
- Sand is poured into the bottom of the ditch and the base is compacted. To mark the slope, use a cord and a building level. To protect pipes from freezing, use a thermal protective casing.
Clogged sewer pipes
The sewer system is often subject to blockages, no matter how high quality it is.
Problems arise for a variety of reasons: incorrect technology for laying sewer pipes or other elements, poor quality of materials used, or incorrect operation. However, all these problems can be avoided if you use generally accepted rules and know some aspects of sewerage operation. For example, blockages in the system often occur due to too sharp angles of rotation or bending. It becomes much more difficult for drains to move in such places, so they require additional force, after which deposits remain on the inner surface of the pipeline. In addition, sometimes residents throw various garbage into the sewer, which is strictly prohibited: in the vast majority of cases, solid objects get stuck at the first turn and cause clogging.
Conclusion
Before laying sewer pipes correctly, you need to understand the building codes, rules and standards. If everything was done correctly, then there will be no problems with the sewer system, and it will be able to perform its functions with maximum efficiency.
↑ What calculations are made when planning a system
To plan internal sewerage, certain calculations are carried out.
The diagram should show the places where the plumbing fixtures will be located. In this case, you need to determine the distance from the riser, as well as the diameter of the supply pipes. There are several options for connecting plumbing. To connect the device to the sewer, be sure to calculate the amount of materials that will be used during the installation process.
There are 2 ways to arrange a sewerage system:
- pressure;
- gravity
When operating a gravity system, gravity is used. The main task of the specialist is to calculate the slope of the pipes in accordance with the standards.
A riser in a private house is most often installed in the toilet. To avoid blockages, the angles of rotation of the pipeline are minimized. Such a system will be able to function even during overloads.
Laying depth of the sewer system
Modern sewer systems significantly improve the standard of living in a private home. If in previous years a toilet on the street was perceived as an unpleasant necessity, inseparable from a private home, today it is a sign of laziness of the owners or their extremely low income. Moreover, in the first case, you can get out of the situation by hiring professionals who will do absolutely all the work.
Helpful information:
- We insulate floors in a house and apartment
- Sewage system in a private house
- How and what to install water supply in a private house
- DIY tile laying steps
- Winter garden in a private house: recommendations
- Fan pipe for sewerage in a private house
In the photo - Standard diagram of the sewer system (external part) of a private house.
In the photo - Sewage wiring diagram in an ordinary private house.
Nowadays, a septic tank is more often installed in it. It requires a pit corresponding to its size. More than 5 meters must be left between the septic tank and the house. The septic tank is buried about one and a half meters. For greater reliability, a concrete pad or concrete container is installed at the bottom of the pit. Such a structure will prevent the weight of the soil from damaging the body of the septic tank and will protect it from groundwater.
In the photo - Septic tank.
The depth of the pipeline depends on the depth of the septic tank.
The pipe laid between the building and the septic tank must be straight. Knees and turns will cause blockages.
Before installing a sewer system, it is worth finding out what the average freezing depth is in your region. The pipes need to be laid a little lower than these figures. Typically, the depth at which sewer pipes are located in a private house in the south is more than 50 cm. In the central part of the country, where the climate is harsher, the depth of sewer pipes in a private house is at least 70 cm. These figures are especially significant if sewer pipes are located under platforms or under paths, which are cleared of snow in winter.
Water seal for sewerage
In the photo - Laying sewer pipes.
↑ What is required for installing internal sewerage
To install a sewerage system inside a house, you need a detailed drawing. When designing, indicate all devices and their location. The specialist takes into account the overall layout of the building. For private houses, it is best to use pipes that have a diameter of 100 mm.
A malfunction of the system may be due to ground movements. For external sewerage, it is recommended to use corrugated pipes, which are characterized by increased strength. This avoids destruction of the sewer.
The tools for cutting plastic products will require a saw and a sharp knife. You can ensure the tightness of the connections using rubber seals. They are inserted into the sockets.
When laying a pipeline, several types of shaped elements are used:
- To create corners, you can use bends that have a bend of 45-90 degrees. At their ends there are seals that allow you to connect pipe cuttings.
- Transitional couplings are used to connect pipes of different thicknesses. In this case, the temperature factor must be taken into account. You can get a tighter connection by heating the elements before installation. After cooling, the pipes will be much more tightly connected to each other.
Consumables, calculation and prices
You definitely need to decide on the volume of the septic tank. The calculation is carried out taking into account that each resident of the house uses 200 liters of water per day .
The wastewater in the septic tank settles for 3 days. Based on these data, we obtain the exact size of the waste tank. So, a family of 4 consumes 800 liters. In three days, 2400 liters are accumulated. This means that you need to select a septic tank of exactly this volume . If desired, you can make a small reserve in case the tank is maximally loaded. Septic tanks with such parameters cost from 20 thousand rubles.
Main fittings:
- Crosses for connecting 4 sections at an angle (80-100 rubles).
- Tees with a side section at 45 or 90 degrees.
- Elbow for connecting pipes with different heights (RUB 450/piece).
- Straight-line double-sided coupling with rubber cuffs in sockets (from 30 rubles).
- Revision (60 rub.)
- reduction of various parameters (from 40 rubles/piece)
- Hood hood (from 50 RUR)
↑ How to install an external sewer system: sequence of work
There are several important points:
- It is recommended to install the riser closer to the toilet.
- In the basement there is an inclined pipe that goes outside. The wastewater flows into the septic tank.
- To connect other equipment to the system, connections are used. Siphons are installed on all plumbing fixtures.
During the installation process, it is necessary to ensure tightness of the joints. All pipes must be firmly fixed to the ceilings. There are 2 ways to lay an external pipeline (open or hidden).
↑ Open method
Trenches for pipes can be dug using an excavator. In this case, the length and depth of the sewer system are calculated in advance. To install a drainage system, the presence of buildings is taken into account. Sewage work includes several stages:
- First, dig a trench and clear it of stones.
- After this, sand is poured in and the base is compacted. The result is a shock-absorbing cushion that holds the pipe in the correct position. The depth of the trench should be below the freezing level.
↑ Hidden method
Trees may be an obstacle to the work. In this case, you will have to contact specialists who can lay the pipeline without disturbing the integrity of the soil.
To dig a well, you will need a drilling rig. The diameter of the well should be 1.5 times larger than the cross-section of the pipe. Using equipment, the product is pulled into the well.
Why is laying depth important?
The main reason for the need to be overly careful about the depth of pipe laying is the possibility of freezing. If this happens in the middle of winter, residents of the house will be left without the ability to use the sewer system until warmer days when the ice melts. Even minimal ice build-up inside the pipes will lead to blockages and a decrease or complete cessation of permeability. This is a natural result of narrowing the lumen of the pipe. Wells help get rid of blockages in places where pipes turn in the external system.
In the photo - Sewer well.
This convenient device allows you to monitor the operation of the sewer system and eliminate emerging problems in a timely manner. It is not very difficult to make, but it brings a lot of comfort to the process of operation.
Taking into account the depth of soil freezing is a fundamental requirement. In order not to spend money on constructing deeper trenches than necessary, you need to have a clear understanding of the depth of soil freezing in a given area. Below is a photo that will help you navigate this issue.
How to install pipes in the bathroom and toilet?
In the photo - The average depth of soil freezing in the regions of Russia.
↑ Sewer elements
Several sewerage elements can be distinguished.
↑ Riser
This is a large diameter pipe that runs through all floors of the cottage. The upper part of the riser is connected to ventilation. Below there is a horizontal pipeline that extends beyond the cottage. On sale you can find pipes made of polyvinyl chloride or propylene with a diameter of 110 mm.
↑ Pipeline
All plumbing fixtures are connected to the riser. For this purpose, pipes with a diameter of 50 mm are used. To connect a bath or shower, siphons equipped with built-in pipes are used.
↑ Shaped elements
These are connecting parts that are used to connect plumbing equipment to the riser. There are a large number of adapters that can have a diameter from 50 to 110 mm.
To reduce the likelihood of blockages, the pipes are placed at different angles. During the installation process, tees and crosses are used. Without shaped elements it is impossible to lay sewer lines. Bends are used to change the direction of pipes.
Windows are placed on certain sections of the pipes, which are used for cleaning work. During installation, auxiliary parts are used that facilitate the process of inserting tees. Compression couplings, which have an elongated socket, are used as such elements.
Most shaped elements are designed to transition from a diameter of 50 mm to 100 mm. Drain hoses from washing machines that are smaller in size can be connected to the sewer system. In such cases, adapters with a diameter of 32 mm are used.
↑ Water seals
When installing a sewer system, all plumbing fixtures are connected to the riser.
To prevent unpleasant odors from penetrating into the house, hydraulic valves are used. They are represented by water plugs. The performance of the system depends on the quality of installation of siphons and fittings. To connect plumbing fixtures, sections of corrugated pipes are used.
↑ Fan pipes
The upper part of the riser is connected to the ventilation system. For this purpose, a ventilation pipe is installed on the roof. At the end of the bell there is an internal rubber ring.
↑ Vacuum valves
The device must tightly seal the end of the pipe. At the same time, a vacuum of air is created inside the pipeline. If a large amount of liquid enters the system, the water seal may fail. To avoid unpleasant consequences, use a vacuum valve.
Theoretically, it can be used instead of a ventilation system. However, this method has a serious drawback. The reason is that the vacuum valve completely blocks the riser.
In the absence of ventilation, methane will accumulate in it, which is formed during the decomposition of waste. Explosive gas may destroy the system. Therefore, it is not recommended to use a vacuum valve instead of ventilation.
↑ Fasteners
When laying sewer pipes, fasteners are used. With its help you can fix products on the ceiling and walls. The elements that hold pipes in a certain position can be used:
- snap-on clips;
- plumbing studs.
Selection of materials
Through the internal sewerage system, wastewater is removed from buildings and transported through an external pipeline to treatment facilities - central or local (septic tanks).
In order for your sewer system to cope with its tasks effectively, you must know how to lay sewer pipes on your site.
For the construction of an external sewer system, it is advisable to use smooth orange polymer pipes:
- polyethylene (PE);
- polypropylene (PP);
- polyvinyl chloride (PVC).
If the laying depth is significant or the sewer pipes are expected to be subject to dynamic loads (in cases where sewerage passes under pedestrian and highway roads), it is better to prefer corrugated double-layer pipes made of PE or PP.
The connection of polymer pipes occurs through shaped products - adapters, couplings, bends, etc.
Most often, external sewer pipelines are constructed from orange polymer pipes with a diameter of 110 mm.
Painting pipes orange indicates their purpose - for external sewerage; they are more durable and strong than gray products used in the construction of internal pipelines.
Pipes laid underground for external sewerage are less susceptible to corrosion, destruction and, when laid with the correct slope, do not create blockages due to the smooth structure of the inner wall. The maximum permissible depth of such pipes in the ground is 3 m.
↑ Requirements for internal sewerage
The malfunction of the system is due to non-compliance with the requirements recorded in SNIP 2.04.01-85. Particular attention is paid to the following points:
- When installing plastic pipes, the same angle of inclination must be maintained.
- Tees are used to connect the pipeline. In this case, crosspieces cannot be laid at right angles in a horizontal position.
- To change the direction of the pipeline, shaped products of the appropriate diameter are used.
- If the house does not have warehouses or production facilities, then plastic sewer pipes can be installed in an open manner.
- Technicians must consider the location of ventilation. The distance from the pitched roof should be 0.5 m.
How to properly install thermal insulation?
In cold regions, it is recommended to supplement the sewer pipeline with thermal insulation. This technique allows you to extend the service life and eliminate the possibility of freezing at very low temperatures. Most often, polyurethane foam is used for this purpose. If you wrap the pipe in polyurethane foam and make a polyethylene shell on top, the pipe will not be afraid of frost.
In the photo - Using polyurethane foam protection for thermal protection of plastic or metal pipes.
If you lay pipes below the possible freezing point, the pipes will never freeze. In this case, additional protection is provided in case of extreme cold. When performing thermal insulation, special attention is paid to joints and turning points. It is these zones that tolerate the effects of cold rather poorly. So insulation of turning points is mandatory.
In the photo - Option for insulating turning points.
In Europe, a more technologically advanced method is used. An electric cable is placed next to the pipeline; if necessary, it acts as a heater for the pipe. For many residents of our country, this method is too expensive, because paying for energy is not the smallest expense item. Therefore, it is necessary to monitor the depth of pipe laying. In the central regions, it is better to choose a depth of 1 m. And in the northern regions, it is advisable to dig deeper trenches and carry out high-quality thermal insulation. To do this, you can use mineral wool or fiberglass. If the pipes are located above the ground, they are also insulated with similar materials. Since they can fill with water, waterproofing will be necessary for external use.
↑ Insulation of sewer pipes
When carrying out excavation work and laying communications, it is necessary to protect pipes from freezing. For this purpose, insulating materials are used:
- foamed polystyrene;
- mineral wool.
↑ What materials are used in the manufacture of pipes
To remove wastewater, you can purchase pipelines made from the following materials:
- Ceramic pipes are resistant to aggressive liquids. The disadvantage of the material is the complexity of installation and delivery.
- Cast iron products are highly durable and reliable. Pipe manufacturers strive for high precision socket connections.
- Builders most often use plastic pipes, which have practically replaced all other types. Buyers are attracted by durability, ease of delivery and installation.
For outlets from plumbing fixtures, products with a diameter of 40 to 50 mm are used. To connect the riser to the fan pipe, products with a diameter of 100 to 110 mm are used.
Conclusions and useful video on the topic
Below is a video demonstration of the practice of laying out and laying a pipeline network, taking into account the construction of a private house. Full installation cycle, including testing the system using the simplest methods.
Knowing the procedure for arranging a system for draining wastewater from a house, you can try to build a sewer system yourself. True, at the stage of laying the pipeline from the outside, assistance will be required to bury the pipes in the ground.
If in doubt, it is better to contact a company with a good reputation and positive recommendations from your friends. Then the sewer system will be designed correctly and will serve your family for decades.
Please leave comments in the block below. Share useful information, photos and your own experience gained in the field of installation or repair of a sewer pipeline. Ask questions about controversial, interesting or unclear points.
↑ Types of wells
Experts recommend using several types of wells for a country house.
The storage collector is a sealed container into which sewage enters. In the future, wastewater will need to be pumped out.
You can dig a filter well in a two-story cottage. The depth of the pit should be about 3 m. The walls are reinforced with concrete or brick. A filter is installed at the bottom of the well, which should have a thickness of up to 80 cm.
The septic tank is capable of processing large volumes of domestic wastewater. In this case, system performance must be taken into account. The chamber should accommodate the volume of liquid that the family consumes within 3 days.
A well with post-treatment consists of several chambers. Sealed containers are used to settle sewage. Moreover, the sediment is processed by bacteria. After preliminary cleaning, the liquid is supplied to the last chamber and penetrates from there into the soil.
Wealthy owners of country houses install a deep cleaning station. The device is a well equipped with a bioreactor and filter. Wastewater is purified from pathogenic microorganisms. During the operation of the station, organic compounds are separated. They can be used as fertilizer.
Street part of the system
The external part of the sewer begins from the place where the horizontal pipe, receiving waste from a vertical riser or individual branches, leaves the house. And here you have to think about how best to organize the disposal or collection of sewage waste.
Wastewater collection options
A variety of solutions are used for wastewater collection. What the options may be is clearly shown in the table:
| Options in pictures | A comment |
Connection to the city sewer | If your water supply is organized from a central main, then the easiest way is to connect the sewerage system to the city network. Your task will be to pay for the connection, install a manhole with a meter, and extend a pipeline to it from the house. If the distance exceeds 15 m, or there are drops and turns on the route, wells will also need to be installed at each of these points. |
Cesspool under the house | A cesspool directly under the house is provided when installing a backlash closet. In this case, waste from the toilet is not flushed into the public sewer. For them, a cesspool is dug under the outer wall near which the toilet room is located. The remaining wastewater can be drained into a filter well with a permeable bottom. |
Single chamber septic tank | The septic tank is located four to six meters from the house, and all sewage waste is collected in it. Otherwise, it is no different from a cesspool - when filling, it also has to be pumped out with a sewage disposal machine, and, by the way, this has to be done more often. To make pumping easier and more complete, the bottom of the container, if it is rectangular, is made with a slope. For construction, a concrete monolith or rings, red brick and even car tires can be used. |
Vertical settling tanks | In order not to create difficulties for the operation of the sewer truck, the depth of the septic tank should not exceed 3 meters.
|
| The last well is provided with a permeable bottom with drainage material wrapped in geotextile. The walls are also made permeable, using rings with perforations, brickwork with a gap, or ready-made plastic containers with slots. Rainwater from storm drains can be drained into the same well. Passing through the drainage layer, the wastewater enters the soil almost clean. | |
Overflow horizontal septic tank for local cleaning | Vertical septic tanks are usually installed for small volumes of wastewater. If there is a need to increase it - and, as has already been said, it is impossible to deepen it further than three meters, the structure can only be expanded horizontally. In this case, they either use rings of larger diameter (not 1, but 1.5 or 2 m), install a ready-made monolithic septic tank with several compartments, or build a rectangular container made of brick with a partition and overflow holes in it. |
Bioseptic design | In general, there can be a lot of solutions. In particular, you can give preference to factory-made plastic septic tanks that operate on the principle of biological treatment. Depending on the required volume, they are also two- or three-chamber. They require almost no pumping (sediment is removed once a year), are easy to install, and the purified water can be used for technical purposes or for irrigation (read the article on how to organize an irrigation system). If waste water is not used anywhere, then it is simply drained into the ground through the same drainage well mentioned above. Or, if the permeability of the soil in the area is low (for example, it is clayey), a filtration field can be installed instead of a well. |
Basic requirements for the construction of septic tanks
The design and arrangement of engineering systems - and in particular, sewage systems, in single-apartment residential buildings is carried out in accordance with the requirements of SNiP (31-02). We present the main ones below:
- The most important thing is to properly arrange the entry of the pipeline into the house: insulate it and prevent the accumulation of water in this place (the insulation of the sewer system is discussed in the article). Wastewater never sits in the pipes themselves, and therefore does not freeze.
- It is best to arrange the input using a sleeve with a warm sealing cuff, as shown in the photo.
Sleeve for arranging the sewerage inlet into the house
- The depth of the pipes depends on the location of the outlet, and it is interconnected with the height of the septic tank neck. When designing a system, you need to start from the design of the foundation of the house (read the article on how to choose the right foundation for a house), which determines whether the pipe outlet will pass through it, or whether the pipe can be laid under its base.
Arrangement of outlet on a pile foundation
- As a result, it should be so that the pipe approaching the septic tank at an angle can enter it no lower than 15 centimeters from the base of the neck.
- Its height usually does not exceed 90 cm, so the maximum depth of the pipe at the point of its entry into the septic tank will be 1.05 meters. Near the foundation, with a route length of 10-12 m, the elevation of the bottom of the pipe will be about 0.9 m.
Entering the pipe through the basement, through the foundation wall
- If the foundation is piled or it is a shallow strip, the pipe passes under it without any problems. For deeper installations in the foundation walls, it is necessary to lay a sleeve to carry out communications. Or, if this was not done, you have to drill them later.
- When installing a septic tank, it is necessary to maintain not only the distances from the house and water supply facilities, but also other buildings on your own and your neighbor’s property. For clarity, a diagram is provided below.
Standards for placing a septic tank on a personal plot
- Pipelines must be laid on local soil of undisturbed density. If the trench has to be leveled, then, in order to avoid subsidence, the bedding must be carefully compacted.
It is always better when the project is drawn up by a professional. If you visit thematic forums and read reviews of people puzzled by serious sewage problems, you will understand that a stingy person can pay even more than twice.
Optimal slope and depth during construction
According to SNiP recommendations, for pipes with a diameter of 50 mm, a stable slope of 3 cm is made for each meter of installation .
With a cross-section of 100 mm, this value can be reduced to 2 cm. In order to avoid blockages and “greasy” sewage in the kitchen, it is advisable to increase the slope by 0.5-1 cm for each meter of wiring. When installing on a plot of land, the same angle of inclination is maintained. The sleeve (a pipe with a larger diameter than the main pipeline, protruding 15 cm from each end) is installed in a hole made in the foundation. It provides a transition to the external sewerage system, and is located 30 cm above the soil freezing level .
Further on the land plot, a trench is dug to the septic tank. Its approximate depth is 0.7-1 m.
Burying pipes below the freezing level (on average it is 1.6 m) is unprofitable - you will have to make a very deep septic tank. If a constant slope is maintained, this will be 4-5 m, where groundwater may already appear. The cost increases due to additional concrete rings and more durable (corrugated) pipes that can withstand both the pressure of the drain and the weight of the soil.
Selection of pipes and diameters
with a diameter of 5 cm are used to drain wastewater from plumbing fixtures . The pipe from the toilet should have a cross-section of 10-11 cm, which will help avoid blockages.
To organize a sewer system in a private house, cast iron, reinforced concrete or plastic pipes can be used . The latter are more acceptable due to their strength, durability, corrosion resistance and smooth surface.
External (PVC)
Polyvinyl chloride pipes are intended for external networks. They are distinguished by their characteristic orange or yellow-brown color. Despite their relative cheapness, these pipes have sufficient strength, which allows their use for both external and hidden installation . For them, cold welding is recommended. All turns are made using fittings and bends.
Internal (polypropylene)
Polypropylene pipes for internal communications are light gray in color and have different technical parameters, depending on the manufacturer and model. Their common features:
- Single or multi-layer.
- Foam propylene is protected by an aluminum coating and a polymer layer.
- The connection is made by welding or using special fittings.

