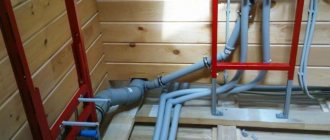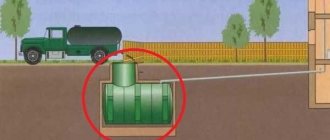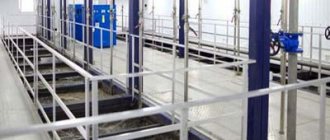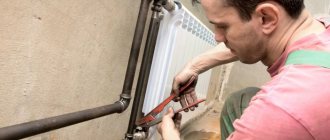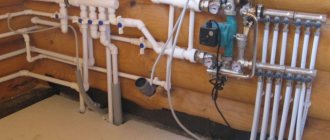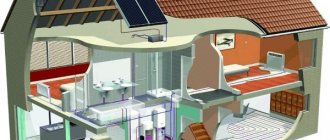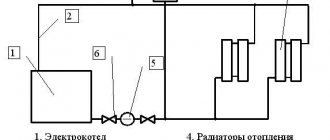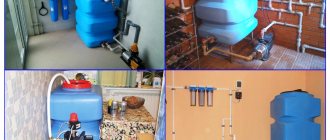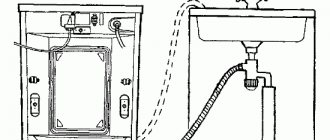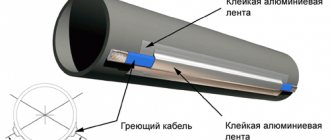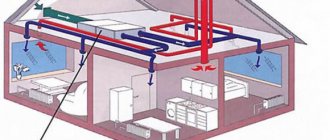Everyone dreams of having their own corner with all the conditions for a comfortable stay. An important one is the connection to the central sewer system of a private house.
Most often, its independent installation is carried out by connecting to the central city network. To save time and money on costs, you need to know all the nuances of connection, legitimize this issue by coordinating it with the administration and obtaining permission. Illegal installation of communications associated with the city system entails a fine and their dismantling.
Types of sewers
Connecting a private home to the central sewer system requires knowledge and preparation from the organizer: time is required to complete documentation and financial investments.
Connecting to a central sewer system will require financial investments.
There is the following classification of sewage water:
| Types of sewer systems | Industrial - installation is carried out at manufacturing enterprises | Stormwater - a system that ensures the removal of precipitation and melt water from the terrain, foundations and coatings | Household or household - a network that extends over vast territories, covering settlement areas, it is designed to remove contaminated water with human waste products | |
| Wastewater disposal method | Gravity - water flows due to the slope of the pipes towards a specially installed container | Forced circulation - equipped with a pump that ensures water flow | ||
| Placement of waste water pipe | External – located outside buildings | Public – has a common well | Internal – located inside buildings | |
| Separate – precipitation is separated from household wastewater | ||||
| Mixed - drainage is carried out separately, but has a common well | ||||
| Other systems for suburban villages | Cesspools and septic tanks | Filtration wells in which the used water is discharged into the ground | Sewage installations are modern systems in which contaminated water is purified using bacteria | |
To connect a central sewer system in a private house, you first need to complete the necessary documentation and obtain permission.
Before starting work, you must take care of all the necessary documents
For tapping, plastic pipes with a smaller diameter are used. The complexity of the preparatory stage depends on the condition of the city pipeline.
Storm water drainage
Not only the drainage of domestic (gray, black) water is carried out according to the rules. Its own rules have also been developed for the centralized drainage of storm water. Centralized storm sewerage has a large capacity. However, in some periods, the collectors are overfilled and often become clogged, therefore, when connecting a privately owned storm sewer to a centralized storm network, the pipe is equipped with a check valve to prevent flooding of the area with storm water from the network.
There is an alternative to centralized storm water drainage - an autonomous drainage system with a storage tank and sump. Rainwater is collected using a drainage system from the entire site. Precipitation water is collected in a settling tank, where solid impurities precipitate. Then it is filtered and collected in a second tank, from where it is supplied for various household needs. The efficiency of the system depends on correct calculation and sufficient tank capacity.
The advantage of this system, which cannot be argued with, is its free operation. There is no need to collect documents and approvals from authorities. There is always water at hand, for which you do not need to pay.
Disadvantages and advantages of connecting to a central network
The main disadvantage of this type of installation of communications for a building located outside the city is the length of the approval procedure and preparation of documentation. Its duration is the same for both private cottages and the construction of large structures.
The advantages include the following features:
- Requires lower costs for connecting to a common network than for installing an individual treatment station.
- Saving on materials used.
- Simultaneous solution to the problem of drainage of rain and domestic water.
During operation, there is no need to clean and pump out water collection tanks or perform maintenance; this feature makes it possible to save on the process of using the pipeline.
The complexity of the terrain can affect the high cost of connecting to the sewer system of a private house: when the pipeline is located above the site. The solution is to install a pressure communication system to the city network.
Recommendations from experts
Valery Prikhodko - housing and communal services worker: In the case of connecting water supply and domestic sewerage, it will be convenient to arrange all the pipes in one trench. Water pipes are installed at the top, and sewer pipes are installed at the bottom. This will significantly save effort and time during subsequent system maintenance.
Alexey: You need to plan the trench as straight as possible - without kinks or elevation changes. To do this, simply stretch a thick cord. If a change in direction cannot be avoided, then inspection wells must be provided in these places.
Where to start installation?
The primary issue is to find out the type of sewage system located near the house: separate or mixed.
It is necessary to analyze costs and minimize them if possible. This can be easily accomplished by connecting a common pipeline with neighbors.
The second way is to negotiate with local utility workers, offering funding to upgrade the central drainage system. If the organization approves the proposal, then the task of designing and inserting a private pipe to the city sewerage system will fall on the shoulders of the designers, thanks to which costs will be significantly reduced.
Carrying out independent installation of your home's sewer system into the central sewer system is an undertaking that requires time and hassle.
Self-installation of sewerage requires a lot of labor and time.
To avoid collecting a package of documents, you must contact an organization that provides the relevant services. But it is worth considering the cost of its work, which will increase costs.
Preparatory work
Once the decision and all approvals have been received, you can begin laying the connection branch in accordance with the project. The connected branch must be equipped with a water meter. This is a must. The sensor should be located in a place convenient for inspection. In addition to the laid branches, it is necessary to build an inspection well on the site to service the branch and the connection point. Shut-off valves must be installed in the well. If the branch has a length of more than 12 m, angles of rotation, differences in height, it is necessary to install additional wells. The pipes to the inspection well should approach at an angle, the inlet pipe should be located above the drain. A trench must be dug from the inspection well to the connection point.
The slopes of the branch should be in the range from 2 to 7%, the depth of the branch should be at least 1.2 m. The presence of a reverse slope on the site, utility networks of other organizations, over which the branch will have to be raised, will require the use of forced sewerage. It will also be required if plumbing fixtures are installed in the basement of the house, the waters of which can only be removed forcibly.
If pipes of 100-110 mm are sufficient for an autonomous sewer system, then pipes of 150-160 mm will be needed for insertion. To lay them, a trench is dug. Its depth is greater than the depth of the branch (below the frost line) by the height of the sand bedding (10-15 cm of sand). It is advisable to take PVC pipes (red) with sockets at one end. They are laid with sockets towards the water flow and connected using o-rings. Hydro- and thermal insulation is used for the pipeline (the joints do not require additional insulation, since frost-resistant seals are used at the joints).
If forced sewerage is used, then the wastewater is supplied to the inspection well under pressure. From the inspection well, wastewater flows by gravity into the central sewerage system.
List of documents
When deciding to draw up the legal side of the issue yourself, you need to prepare the following papers:
- A site plan prepared by a surveying company, with the house marked on it and a diagram of the pipes for sewer services.
- Certificate of ownership of the house and plot.
- Documentation specifying technical requirements is prepared by an organization specializing in sewerage maintenance.
- A plan for connecting a private pipeline to a central network, developed by a qualified designer.
- The plan consists of a longitudinal profile, a master plan and a master network plan.
- Permission for sewerage in a private house, agreed in accordance with the architectural design.
- Application to the executive company.
During the last stage, you should collect a package of necessary papers, you need to start choosing a company that will be entrusted with the installation of sewerage in a private house to city communications.
Story
Paris sewer
The earliest structures that acted as sewers were discovered in the cities of the Indus civilization: in Mohenjo-Daro, which arose around 2598 BC. e., perhaps the first public toilets known to archaeologists were discovered, as well as the city sewerage system.
Sewerage structures were also found in ancient Babylon, the second oldest.
In Ancient Rome, a grandiose sewerage engineering project - the Great Cloaca - was created under the fifth king of Ancient Rome, Lucius Tarquinius Prisca.
In ancient China, sewers existed in several cities, such as Linzi.
Controversial issues
The approval of neighbors is important for construction work, since the installation will take place near their sites. To do this, you need to prepare a document with signatures of nearby living homeowners.
If connecting the pipeline to the city sewer system requires affecting sections of electrical and heating networks, as well as roads, then additional permits are required.
Ignoring such legal aspects will result in fines being imposed on the homeowner and forced removal of installed pipes.
Preparatory work
Preparation is carried out in the following sequence:
- A well is installed for inspection. Conducting sewer networks in a private house with a connection to a citywide highway is possible only if it is available for access during emergency or scheduled cleaning.
- A trench is dug and a place is prepared where the drain pipeline will be connected to the well.
- Existing in-house sewer systems are connected to the common outlet.
The depth of the trench should be 5 cm below the planned deepening of the highways. The slope of the pipeline should be on average 2 cm per meter. If the slope is slight, household waste flows slowly, which leads to blockage. If the slope is made excessively steep, the liquid will begin to flow away very quickly, without having time to carry the dirt with it. This is also one of the common causes of blockages.
The outer pipe must be larger in cross-section than the inner riser. Its diameter ranges from 150 mm to 250 mm. In the case of a public connection to the central sewerage system, pipes with a diameter of 250 mm are used; to install branches to courtyard areas, elements with a smaller cross-section are used. An additional inspection well is installed in the connection area of each house.
When determining the width of the ditch, they are guided by the following criterion: for a highway with a cross-section of 110 mm, the pit should be no narrower than 60 cm. For a different cross-section, the trench width is calculated proportionally.
The depth and slope of the pipeline are regulated by sanitary standards and regulations.
After completing all the preparatory work, you can contact the city service, which is engaged in connecting a private house to the city sewerage system.
Quality control
In order to agree to connect the sewer pipeline of a private house to the central drainage system, certain technical requirements must be met.
The insertion occurs only if there is a special plastic tank nearby, manufactured in industrial conditions - a special well with a hydraulic difference of the required diameter and height.
Installing a home water supply is not difficult, but the installation must be carried out taking into account the depth of soil freezing, be higher than general communications, and also be installed at the required angle to the well.
Levels of soil freezing in different regions
In the central part of Russia, the installation depth of pipes is about 2.5–3 meters, in the northern regions - 3.5 meters, and in the southern regions - 1.5 meters.
For each meter of pipe laid, it is necessary to make a slope of at least 2 cm; such a requirement ensures self-cleaning speed for pipelines.
And a few more points:
- The drainage network does not provide for sharp turns; such a design can lead to clogging of pipes.
- The diameter of the pipeline should be between 15 and 25 cm.
- For tapping, a socket connection and silicone grease are used.
- A sand cushion 10–15 cm thick is placed at the bottom of the trench; it must be compacted next to the well.
- Upon completion of the work, the slope of the pipe system is checked, then backfilled with sand and soil.
- After all these activities, a written agreement on drainage is concluded between the water utility and the homeowner.
When connecting storm drains to the central sewer system, it is necessary to collect a package of documents and permitting approvals. If they cannot be obtained, then an autonomous sedimentation water collection system is installed.
Autonomous sediment collection system
Direct connection to the central system
But the connection of the internal sewerage system to the central system is usually carried out by a service company. In some cases, the owner may be allowed to carry out the tie-in on his own. One way or another, a representative of the water utility must be present and must sign the act of work performed. By doing this, he confirms that all the work was carried out correctly and that the sewer system can begin to be used.
The connection of the internal sewerage system to the central system is carried out by a specialized service company.
Possible problems
Connection difficulties may arise due to the location of other communication networks at the sewerage site: heat pipelines, electrical networks, gas pipelines.
It is not possible to connect to the city network under the following circumstances:
- in the presence of several communication threads on the site;
- unsuitability of the general sewerage system caused by its old age;
- high price for connecting a private network located underground on the site.
In this case, the option of installing an autonomous sewer system remains. Septic tanks are an element of a wastewater and domestic water treatment system. This type of drainage system has a number of advantages:
- The plastic used for them is not subject to corrosion and deformation;
- service life reaches 50 years;
- does not require special procedures during operation;
- The design is easy to install and requires little space.
Instructions for installing a septic tank
The disadvantage of autonomous stations for waste water removal is the dependence on the power grid. Before installing a septic tank, you need to calculate its required volume, depending on the number of people living in the house.
How to properly arrange a site for future tie-ins
According to SNiP, connecting a pipeline to the central pipeline is allowed only if there is a special sewer well through which the new branch will pass.
The pipe leaving directly from the house must necessarily have an angle of inclination located above the drain level. The pipeline is laid to a specific depth. Its size is affected by the degree of soil freezing.
Of course, the data provided is approximate. Each parameter is purely individual. When determining the depth of pipe installation, certain factors are important:
- Type of soil;
- Area;
- Groundwater.
The average laying depth reaches 1.2 meters. Moreover, 0.5 meters is considered the minimum value. All measurements are taken from the top of the pipe.
When a trench is dug, its size should exceed the laying depth by about 5 cm. The angle of inclination of the pipe remains a very important and serious point. If it is small, the flow of wastewater will be very slow and the pipe may become clogged. If the slope is large, the liquid's falling speed will be too fast. The fat will not have time to wash off, and a blockage may occur.
Another serious nuance is the turns of the pipeline. A straight route is considered ideal. But this is not always possible, therefore, when it is necessary to turn the main line at a large angle, an inspection well is built at the turning point.
Professionals also advise installing such an inspection well when the sewer line is long. This will make it possible to control the entire operation of the system.
https://youtube.com/watch?v=2i2uP9eTSfs
Exploitation
Connecting the sewer system of a private house to the central network does not protect the owners from possible problems during its operation. To ensure proper operation of the system without hassle, you need to follow the operating rules:
- Prevent waste and household debris from entering the drain.
- Kitchen siphons installed in the sink need to be washed regularly, and the toilet should be cleaned with a plunger.
- A wire brush for plumbing equipment allows you to remove blockages.
- You should not use aggressive cleaning products, as they release toxins into the environment and negatively affect the human body.
It is best to entrust installation work to specialists rather than installing it into the central sewer yourself. This will avoid liability for possible errors and avoid the costs of repairs.
Professional firms will develop the project and determine the optimal location of the septic tank, wells and trenches to the central sewerage system. Additionally, specialized organizations will take on the task of collecting approvals and documents.
Having paid a certain amount for the services provided, the owner will receive a high-quality drainage system and will be able to fully enjoy a comfortable holiday outside the city.
Excavation and pipe laying
We have already talked about the arrangement of sewerage in the house itself here. In the local area, towards the point of connection to the central sewerage system, the following work is carried out:
a section of a trench with a depth of 1.0-1.5 m and a width convenient for pipe laying work. If necessary, the trench is insulated, and a fairly thick sand cushion is installed and compacted at its bottom. The slope of the trench should be 1.5-2.0 cm for every meter of its length;
This is how a sewer pipe should lie in a properly constructed trench
laying sewer pipes in a dug trench, the socket of which should be in their upper receiving part. We have already talked about what needs to be taken into account when laying pipes in a trench here;
Laying pipes on a leveled sand bed
- sealing pipe inlets into inspection wells;
- checking the quality of installation by flushing pipes with water;
- backfilling trenches and checking the functionality of the system.
Carrying out the preparatory stage
First of all, you need to select the type of sewer connection. There are only 2 of them:
- Mixed. In this case, the storm sewer will be connected together with the household sewer. That is, precipitation and runoff will pass through one pipe. This method is suitable when the nearby sewage system is of a mixed type.
- Separate. With a separate connection, the wastewater will flow through one pipe, and precipitation through the other. Used when domestic and storm sewers must be connected separately.
Sewage system in the house
The connection must be coordinated with the water supply service. This organization establishes pipe sizes and installation methods. The organization must pay for the installation of pipes to the border of the site. The construction of an inlet connecting the house sewer system to the central sewer system is paid for by the developer.
Connection work is not cheap. There is a way to save: the event should be started as part of a modernization project. To do this, before starting work, you need to contact the water utility with a corresponding request on the condition of financial participation in the event. If a positive decision is made, the organization will pay for some of the work.
Another way to save on sewerage installation is a collective installation with neighbors.
Collection of documents
Those who do not like to go through the authorities can contact a special service that deals with sewerage installation. However, their work costs a lot of money, so if you decide to save money, you will have to collect the documents yourself. The package of documents includes:
- Site plan showing pipeline layout. The plan can be made by a service that carries out geodetic examinations.
- Conditions for a new connection. To obtain the document, you will have to contact a communications service organization.
- Project for inserting a new sewer line into the central sewer. The project will be completed by a specialist based on the previous two documents.
- Coordination of the plan with the architect and the water utility.
