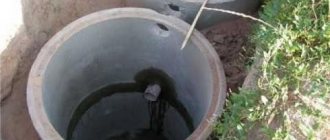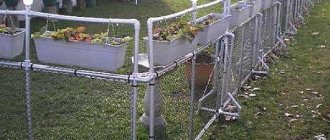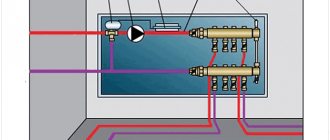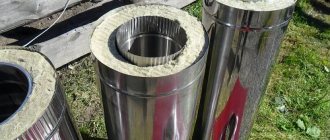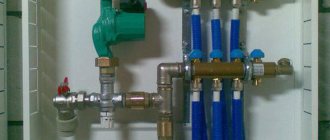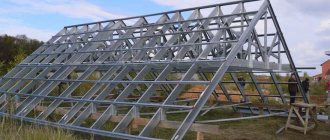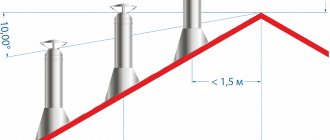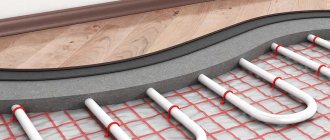Such materials will help to correctly install plumbing products, calculate the correct slope of pipes and make an estimate of the materials needed for the work.
The system created according to the drawings will work without breakdowns, and if a blockage occurs, it can be quickly eliminated.
The article was written specifically for those involved in the construction and installation of sewerage systems. Builders will be able, based on the text below, to draw up a sewer laying diagram for an individual house. Examples of calculations of external and internal sewer pipe installation systems are given.
Craftsmen will be able to calculate to what depth to bury the sewer pipe. It will be possible to calculate the necessary consumables for the installation of an autonomous sewer system, laid independently both indoors and around the house.
Internal circuit
The development of the scheme should begin with the most distant plumbing fixture installed on the top floor. The horizontal lines drawn must necessarily come to the riser. To save materials for work, plumbing fixtures are placed on different floors, but maintaining the same vertical.
The home sewer system includes:
- A water seal that protects the room from unpleasant odors;
- Pipes through which wastewater enters the external system;
- Knees;
- Tees;
- Clamps that support pipes and create a certain slope;
- Central riser
When installing a sewer system, it is very important to monitor the transition of pipes. It should not move from a larger diameter to a smaller one. To take this nuance into account, you need to install the toilet on the layout at the closest distance from the riser.
The drawing of the internal system includes several very important parameters:
- Number of floors;
- Basement;
- Number of plumbing fixtures;
- Number of apartments.
The diagram must be drawn to a certain scale. This will help you quickly understand the pipe layout when you need to identify problems in the event of an emergency.
Standards for installing septic tanks and permitting documentation
Owners of country houses and dachas, who do not want to deprive themselves of city comfort, install in these buildings traditional baths, showers, washbasins, toilets and household appliances that make life easier. However, it is often impossible to remove wastewater into the central sewer from all this variety of sanitary fixtures and equipment in a country house due to the lack of such networks nearby. In this case, a septic tank comes to the rescue. Since this treatment plant purifies wastewater and discharges it into the ground, to select a location for it and install it, you need to know the rules for installing a septic tank. Various standards are clearly described in SNiP and SanPiN.
External line
To install a sewer system for an individual house, it is necessary to draw a diagram taking into account the surrounding landscape. Professionals recommend placing the septic tank as low as possible, and the pipes should have a slight slope.
To determine which treatment system needs to be taken as a basis and at what depth the pipes will lie, you need to pay attention to the following factors:
- Groundwater;
- Type of soil;
- Freezing depth.
The construction of external sewerage usually begins with laying a pipeline from the foundation. Drains should be discharged towards the constructed cesspool. Any turn of the pipe must be equipped with a special revision, in the form of an adapter equipped with a lid. Through it you can easily remove the blockage.
An inspection well is mounted on the outside and a ventilation hood is installed.
The ventilation pipes exit through a riser with an installed drain pipe. Since it will always have a very strong unpleasant odor, such a pipe should be installed as far as possible from the windows or next to the smoker.
It is prohibited to combine the fan pipe with an ordinary ventilation shaft. The umbrella can be replaced with a special vacuum valve installed at the top of the riser.
Remember that it has nothing to do with the check valve.
What can be the consequences of incorrect location?
A septic tank is an object of increased environmental hazard, since the accumulation and treatment of sewage occurs in this structure. Therefore, special requirements are imposed on the choice of its location. It is necessary to develop a project in accordance with all the requirements of SNiP and have it approved by regulatory organizations. Main environmental hazards:
- soil contamination with sewage due to leaky connections or damaged tanks;
- the entry of sewage into aquifers due to the incorrect choice of location of the septic tank;
- flooding of chambers and spillage of sewage throughout the area;
- flooding of basements and destruction of the foundation.
The most difficult aspect of design is choosing a site for construction. When determining the location, you need to focus on the requirements formulated in SNiP and SanPiN. The main issues that will need to be addressed when planning the location of the cleaning installation on site:
- removal of the installation from the place where the sewer pipe exits from the house;
- placement relative to the source of drinking water;
- distance from the fence installed on the border with the neighboring plot;
- distance from the site of planting fruit trees and other plantings.
Types of tanks, their positive and negative sides
The final part of the system is the tank where cleaning is carried out. If there is no central collector through which the drains are collected, then autonomous installations are used.
cesspool
This is perhaps the cheapest option. It is easy to dig a hole in the right place. However, it cannot always cope with large volumes of wastewater. Dirt can become a source of unpleasant odors in groundwater.
Septic tank
This structure can be made of brick and filled with concrete. You can also install standard reinforced concrete rings. If the septic tank is well made, it can be used for many years, as it is highly durable. The disadvantage of this design is long installation and large financial investments.
Self-contained installation, industrial type
Of course, such a design always costs much more, but all costs are fully covered thanks to the fast construction and very high quality. Such installations will work for a very long time with virtually no breakdowns.
Biological treatment system
We can safely say about such a system “the most expensive”. For its operation it is necessary to supply constant electrical power. However, it has high productivity and high-quality cleaning.
Why choose Septic Topas Plus products
Many companies offer the sale of equipment and installation of local sewage systems, and the company Septic Topas Plus is successfully engaged in this in the Moscow and Moscow region markets. We offer our clients exclusively high-quality waste disposal units - the best-selling and best models Topas, Unilos Astra, Eurolos, Termit, Tver, Diamant, Ergobox, Dochista, Terra, Biozon and Kolovesi. Each septic tank comes with a 3-year warranty, all devices are certified, and their price fully corresponds to the quality. A flexible system of discounts has been developed for regular customers, and there is an affiliate program.
How to choose a location for a wastewater receiver, how to calculate its parameters
Whatever the type of receiver, its volume must correspond to the three daily norms consumed by all residents of the house.
According to established standards, one person consumes 200 liters per day. Therefore, the volume of the receiver should be 600 liters. If the treatment plant has several connected tanks, the total volume will be equal to their sum.
The choice of receiver location depends on several requirements.
The standards also establish distances to particularly important objects; they must comply with accepted standards:
- 50 meters – to the drinking water pipe;
- 5 meters – to the road;
- 30 meters – to the reservoir;
- 5 meters - to the living space.
At what depth should sewer pipes be laid?
Technological standards (SNiP) establish a certain depth of sewerage in a private house.
To more accurately determine this value, you need to familiarize yourself with the zone map.
It shows the depth of soil freezing in various areas of our country. For example, in Moscow, the depth of laying a sewer pipe should be at least 1.4 m. For Sochi, this value is much less - 0.8 meters.
These parameters are taken taking into account the terrain when the soil freezes. If pipes are installed with a cross-section of less than 500 mm than indicated on the map, it is necessary to subtract 0.3 meters from this value. When it is necessary to lay large-diameter sewer pipes, the laying depth should be reduced by 0.5 meters.
Choosing a place to dig a cesspool
Initially, it is necessary to choose the right place for the construction of a sump, and a number of nuances should be taken into account:
- distance from a residential building;
- distance from a well or well;
- terrain features on the site and soil type;
- the ability to provide access for sewage disposal equipment.
Sanitary standards and building rules regulate how and where you can properly dig a cesspool on a personal plot and the minimum distance from it to objects of various importance, including residential buildings and sources of drinking water (for more details: “Cesspool - sanitary standards for distances from a house, well and wells ").
The reason that these requirements must be observed is that even with high-quality waterproofing of the cesspool, it is difficult to ensure the absolute tightness of the treatment plant and it is quite possible for sewage to penetrate into the ground. As a result, groundwater contamination may well occur, and if there is a source of drinking water (well) on the site, a serious threat to the health of residents will arise. According to regulatory documents, the pit must be located no closer than 30 meters from the well, provided that the site contains clay soils, and if the soil is sandy, at least 50 meters. One can understand the desire of the owners of a country house to move the cesspool away from the residential building, since the presence of a septic tank causes an unpleasant odor in the area.
At what depth is the sewer pipe laid near the house?
Standardized standards indicate that the pipe leaving the room must be positioned so that it rises above the average freezing depth by approximately 30 cm.
The depth of the trenches should exceed 70 cm. For the middle zone, the minimum depth of the sewerage should reach 50 cm. This is quite enough if there is no area nearby that needs to be cleared of snow and there is no roadway.
It is very important to comply with the last requirements described above. The fact is that the pressure of the machines can lead to pipeline breakdown, and if there is a large accumulation of snow, the pipe will simply freeze.
To create gravity flow of sewage drains, you need to know exactly what slope needs to be created for the sewer pipe, especially in a private building.
In principle, you can ask your neighbors. They know well what trench depth is needed. They have already laid such pipes and tested the system. Therefore, their data will be the most optimal, especially for winter.
If you have any doubts or difficulties when carrying out such plumbing work, you should contact a professional. Such companies employ highly qualified specialists with extensive experience and appropriate tools. If you do not have the skills for such work, then independent operations can lead to damage to the material and additional financial costs.
Professional approach to septic tank installation
Once you have decided on the location of the sewer system, you need to dig a pit and prepare trenches for the pipes. An important point is that the depth must be sufficient so that the pipes and well do not freeze in winter. If this is not possible, then simply use thermal insulation materials to cover the pipes. If this is not done, there is a risk that the drains will freeze in the cold season and stagnation will occur. This is fraught with both pipe breaks and a complete stop of the entire system.
It was already mentioned above that it is better to build a septic tank in soft soil. But if all the soil on the site is clayey and there is no choice, then fill the bottom of such a pit with concrete. This will give stability to the storage tank, because if it is empty or poorly filled, it may not withstand the pressure of solid soil and will undergo deformation. Don't forget to make a ventilation pipe in the sewer tank. Air exchange is necessary for the normal operation of the septic tank. This rule especially applies to completely sealed structures with excellent waterproofing.
Bookmark depth and optimal tilt amount
For pipes with a diameter of up to 50 mm, SNiP recommends making the slope equal to 3 cm per one meter of installation.
If the pipe cross-section reaches 100 mm, then the slope can be reduced by one centimeter. To prevent the sewer system from becoming clogged and possible “greasing” to occur, it is advisable to increase the slope by about half a centimeter for each meter of wiring.
The same angle of inclination is maintained when laying pipes in the area near the house. A sleeve is installed in the foundation. Its diameter is 15 cm larger than the main pipe. Thanks to the sleeve, a transition to the external sewer occurs. It is mounted above the freezing level of the soil by 30 cm.
Then a trench is dug to provide access to the septic tank. Its approximate depth should be no more than one meter.
Do not bury sewer pipes below the existing freezing level. Its average value does not exceed 1.6 m. Such work will be very unprofitable, since it will be necessary to make the septic tank deeper. If a constant slope of approximately 4–5 m is maintained, groundwater may appear.
Such work requires additional financial investments, since it is necessary to install additional concrete rings and special high-strength corrugated pipes. They withstand the pressure of the drain perfectly, they do not deform with a large mass of soil.
The normal temperature of the drain is always higher than in the room, so the pipes do not freeze. Sometimes they are insulated with thermal insulation or a heating cable is laid.
Principles of sewer pipeline construction
Principles of sewer pipeline construction
If you decide to install a septic tank and a pipeline to it from the house, then SNiP provides the basic rules for creating a high-quality and efficient wastewater disposal system.
- Thus, it is recommended to install the collector solely based on the previously drawn up design documentation. At the same time, when creating a project, it is very important to take into account all the communications available on the site, such as water supply, electricity, etc., located in the ground.
- It is necessary to draw up a sewerage project for the site taking into account a possible increase in the load on the collector in the future.
Important: according to SNiP, the ideal sewerage project is considered to be one that requires a minimum investment and at the same time allows you to create an effective working system.
Method for calculating the depth of a pipe connected to a storage tank
The size of the pipe outlet in the room increases by the length of the external line, multiplied by a coefficient, the value of which is selected according to the diameter of the pipe:
- D 50 mm – 0.03;
- D 110 mm – 0.02;
- D 160 mm – 0.008;
- D 200 mm – 0.007;
The calculation is carried out according to the formula:
h2=h1+l*k+g,
h2 – depth of the point from where the exit and connection to the storage tank is made;
h1 – the value of the exit from the room. Take 1.4 m;
l – distance from the foundation to the storage well. Usually 10 meters.
k is the slope coefficient of the sewer pipe, always equal to 0.02;
g – natural slope of the surface. Usually does not exceed 0.3 m.
h2=1.4+10*0.02+0.3=1.9 m.
According to the calculation data, a sewer trench is created.
What problems may arise when installing a sewage disposal system, and how to solve them
In some cases, the depth of sewer installation during installation in a cottage depends on some external factors.
It happens that installation is simply impossible, or it requires huge financial costs. One of the reasons is considered to be rock located between the house and the well. In such a situation, it is impossible to make a standard trench, since the soil has a very complex structure.
The only way out of this situation is to insulate the pipes. Before you start installing the structure, you must wrap the pipeline with several thick layers of insulation, and then lay it to a depth of no more than 30 cm. It will be possible to create heating for the pipe, for which you will need to lay a heating cable under the pipe.
What is a septic tank and how does it work?
Scheme of a plastic septic tank.
A septic tank is a special structure that can be used to collect and treat domestic and economic wastewater and, often, excess rainwater if a drainage system is not installed. These wells are used for residential individual houses, small cottages and low-rise buildings. Conveniently, if there is no city sewerage system, the principle of operation is very similar: the water is purified using bioenzyme preparations, biofilters and soil purification methods.
There are many different septic tanks for homes. If the volume of wastewater is small, then a vertical septic tank is suitable. It is more difficult to install and requires a deeper trench, but it is the best way to save square meters. To make choosing a well easier, you must first think about how much area can be allocated for it, and then, already knowing the width and length, calculate the required depth and select the option that is closest to the calculations. It is better if it is rounded up. The volume depends on the rate of water consumption per person in a given region, on the number of people and on the number of plumbing fixtures.
If possible, it is better to divide one septic tank into several sections, because with an increase in the volume of wastewater, the time for stagnation of water also increases. If you connect two sections, the time for completing the entire process increases more than three times and the purification becomes much better. But then the presence of a fence can become a small problem, and in the place where the pipelines pass, you will have to remove part of the fence or make it above the ground.

