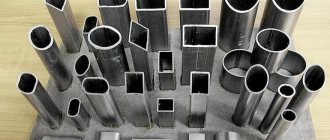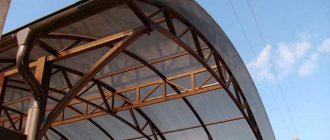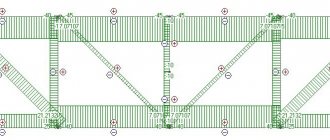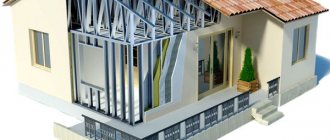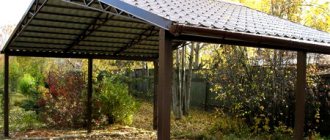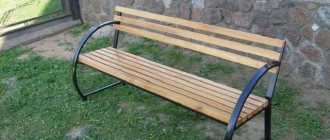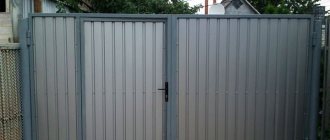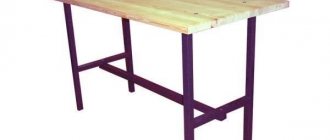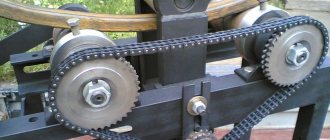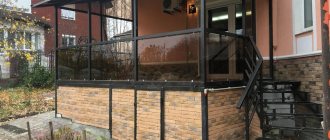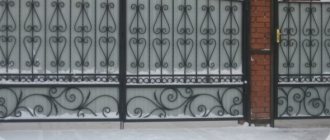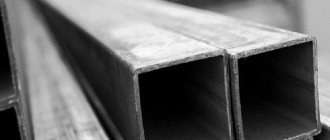Sooner or later, the owners of a private house need to build a carport or a summer holiday on their property, a gazebo, a small fence with a roof for pets, or a canopy over a woodpile. In order for the roof over such a structure to be securely fastened, it is necessary to correctly design and install metal supporting structures.
We welcome our esteemed reader and offer him an article about what profile pipe trusses are, how to correctly calculate them and install them in gazebos and canopies on your site.
What is a farm
A truss is a structure of rectilinear elements connected to each other at nodes into a durable system of unchangeable geometric shape. Most often, flat structures are found, but in large loaded structures, volumetric (spatial) trusses are used. Almost in private houses, farms are made of wood and metal. Small structures of rafters, canopies, and gazebos are made from wood. But durable and high-tech metal is an almost ideal material for load-bearing metal structures.
For the manufacture of complex structures, rolled solid sections and pipes are used. Profile pipes (square, rectangle) have greater resistance to crushing and bending; small structures for houses are mounted without welding using crab systems, so for farmstead buildings it is most often profile pipes that are used.
Definition of effort
When designing tubular trusses, one should take into account their increased bending rigidity and the significant influence of the stiffness of the connections in the nodes. Therefore, for tubular profiles, calculation of trusses using a hinged scheme is allowed with a ratio of sectional height to length of no more than 1/10 for structures that will be operated at a design temperature below -40 degrees.
In other cases, it is necessary to calculate the bending moments in the rods that arise due to the rigidity of the nodes. In this case, the axial forces can be calculated using the hinge diagram, and additional moments can be found approximately.
Drawing of a truss from a profile pipe
Structural features of trusses
Components of the truss structure:
- Belt.
- The stand is a vertical element connecting the upper and lower belts.
- Brace (brace).
- Sprengel - support brace.
- Grills, overlays, gussets, rivets, bolts - all kinds of auxiliary and fastening materials.
The height of the truss is calculated from the lowest point of the lower chord to the highest point. Span - the distance between supports. Rise is the ratio of the height of the truss to the span. The panel is the distance between the nodes of the belt.
Types of trusses from professional pipes
Farms are divided according to the outline of the belts. There are two-band and three-band varieties. In small structures, simpler two-belt trusses are used. Each variety has a certain slope and height depending on the length of the span and the shape of the truss.
Types of trusses according to the outlines of the chords: beams with parallel chords (rectangular), triangular (gable and single-pitch), trapezoidal (gable and single-pitch), segmental (parabolic), polygonal (polygonal), cantilever; with a broken raised or concave lower belt and a varied shape of the upper belt; arched with horizontal and arched lower belt; complex combined forms.
Trusses are also distinguished by types of gratings - see in the figure. In private buildings, triangular and diagonal grilles are most often found - simpler and less metal-intensive. Triangular gratings are usually used in rectangular and trapezoidal structures, while diagonal gratings are used in triangular ones.
Advantages and disadvantages for private construction
Durable metal trusses are now actively used in the construction of private houses and industrial buildings. And it is absolutely impossible to do without such a reliable construction system in the construction of warehouses, sports facilities, shopping malls and exhibition pavilions, as well as for the construction of multi-storey office buildings. Which is not surprising, since metal trusses are especially good when you need to cover large spans.
Metal pipe trusses have a lot of valuable advantages over others:
- Resistance to deformation under loads.
- Light weight thanks to hollow structures.
- Affordable price for private construction.
- The ability to erect safe complex structures without loss of strength.
- High fire safety.
- Durability, strength and reliability.
From a structural point of view, the use of trusses is even more preferable than beams. After all, with less weight, they can withstand much more severe loads than when using conventional I-beams and channels. At the same time, farms are also less metal-intensive.
To some extent, metal trusses serve as an analogue of steel beams, but are much more economical in terms of material consumption. However, their effectiveness is comparable. And the difference between a metal truss and rafters simply assembled together is that the finished truss works perfectly in tension and compression.
And, unlike wooden rafters, metal ones do not rot, do not mold, and are not destroyed by fungi or insects. They are much harder to break under a ton of snow. In addition, such rafters are assembled faster than from other materials.
Tips for choosing a quality profile
Before erecting any structure, you should decide on the choice of material. When purchasing a metal profile or pipes, you should carefully inspect the workpieces to see if there are any cracks, cavities, sagging, inconsistencies along the seams, or a large number of dented and bent workpieces. When purchasing galvanized materials, it is advisable to check the quality of the coating - whether there are any peelings or sagging.
When purchasing, you must request a copy of the certificate and a receipt. It is imperative to ensure that the pipe wall thickness corresponds to that stated in the documents. You can’t make pipes in a garage on your knees, and there are no fakes, but you can come across poor quality material, so it’s better to buy in fairly large stores.
What material to choose for the frame
In most cases, steel is chosen for the frame of manor buildings or the roof of a house. For very small structures, aluminum and fiberglass profiles are sometimes used - usually in purchased products (awnings, rocking chairs). For the construction of metal structures, you can use pipes of hollow section and solid section profiles (circle, strip, square, channel, I-beam).
A huge advantage of rectangular and square pipes compared to a profile of the same weight is their high resistance to crushing and other deformations. Therefore, solid profiles can be replaced with much lighter corrugated pipes - this greatly simplifies (2 times or more) and reduces the cost of a tubular type design.
The cross-sectional dimensions of the pipes are selected depending on the span length and the distance between the supports and trusses. In private estates, sheds and other structures are not very large, and you can take the advice of experts or find ready-made drawings on the Internet.
With a distance between supports of up to 2 m, for small canopies with spans up to 4 m long, profiles of 40x20x2 mm are suitable, for spans of up to 5 m - 40x40x3, 60x30x3 mm; spans longer than 5 m – 60×40x3, 60×60x3 mm. If you are planning a carport for two cars with a width of 8-10 m, then a profile will be required from 60x60 to 100x100 with a wall thickness of 3-4 mm. The profile dimensions depend on the distance between the trusses.
Corrugated pipes are sold in lengths of 6 and 12 m. With a length of 12 m, metal is consumed more economically, but transporting such pipes requires a long length. Before purchasing materials, you should think about how you will cut the blanks and how many of them will fit in a pipe 6 m or 12 m long, and calculate how many sections of corrugated pipe you will need.
You cannot rely on the nominal weight - the weight is 1 m.p. in a particular batch will differ from the nominal one, and most likely upward (it is more profitable for sellers to produce products with a thicker wall - the price is per ton). When purchasing by weight, the material will have to be purchased and transported - and this is an extra expense.
Advantages and disadvantages of different metals
In practice, the following types of steel are used for structural profile pipes: carbon of ordinary quality and high-quality, structural, alloyed. Pipes come with a protective zinc coating. Aluminum is also used - but rarely, for small, often seasonal structures. Aluminum profiles are used for small structures.
Traditionally, for small structures in a private estate, carbon steel St3sp, St3ps, and sometimes galvanized, is used for the construction of steel structures with trusses. This steel has sufficient strength to ensure the reliability of the structure; there is practically no difference in corrosion resistance between all three types of steel.
If structures are exposed to precipitation, sooner or later both structural and alloy steel products will rust. A small amount of alloying elements does not protect against corrosion (for structures, low-alloy steels such as 30KhGSA, 30KhGSN, 38KhA can be used - the content of alloying elements in them is 2-4%, and this amount does not affect corrosion resistance).
In terms of strength, structural and alloy steels should be slightly more durable than carbon steels - they are more resistant to cyclic loads. But this quality in steels manifests itself after heat treatment - and quenching and tempering can warp pipes, and usually no one does such heat treatment on finished products. Annealing can be carried out on seamless pipes - after annealing, residual stresses in the metal are removed (hardening), but it becomes softer.
Structural steels (20A, 45, 40, 30A) have a higher quality and a higher price. Alloy steels are even more expensive (and there is a chance that they will sell you pipes made from steel 3 instead of alloy steel). Therefore, when installing structures less than 20 m wide, it does not make sense to buy professional pipes made of alloy or structural steel. It definitely makes sense to use galvanized corrugated pipe if the installation will be carried out using crab systems.
. But if you carefully monitor the seams and regularly carry out anti-corrosion treatment (cleaning, priming, painting), then a galvanized pipe is preferable. If you need a temporary shed for 10 years for building materials, and then you will demolish the shed, don’t bother, buy ordinary pipes made of carbon steel without coating.
If you are planning to build a very large canopy or hangar with a long span on the site, you should contact professional builders and make a project - they will determine what steel you should choose.
How to make such a farm yourself?
Today it is possible to order such metal trusses at the factory, ready-made, or to make them yourself.
So, they are made from the following materials:
- Aluminum profiles are lightweight and suitable for lightweight roof installations.
- Metal round and profile pipes offer a wide range of cross-sections, wall thicknesses and alloy compositions. Such trusses are suitable for creating a roof of any design and complexity.
- T-bars and channels are suitable for constructing roofs with special loads. For private housing construction, such trusses are rarely used due to their significant weight.
- Simpler and lighter structures are assembled from a metal corner or LSTC. Such farms are suitable for sheds and the construction of utility rooms.
Although, in fairness, we note that it is from the corner that today they build quite durable gable roofs for a summer house or garage. Unless, of course, there is too much snow in your region:
LSTK trusses are now actively installed on frame houses:
The most popular type of metal trusses today are those made from non-circular pipes. It is oval, square or rectangular in cross-section. Such pipes are made from steel 09G2S, St3SP and stainless steel.
You will be interested to know that initially the shape of such a pipe is round, and only then it is deformed using a cold or hot method into a square or other type of profile. Such pipes are produced with a minimum size of 15x15 mm or a maximum of 45x35 cm. The quality of the pipes is regulated by GOST.
The shape of the pipe itself directly affects the scope of application of such trusses. Thus, flat-oval ones are the most flexible, and they make complex trusses of beautiful shapes. And square and rectangular pipes are ideal for mounting on a flat surface.
See also how neat the hand-welded arched trusses from a square profile pipe are:
Today, two types of profile pipes are used for the manufacture of metal trusses: hot-rolled and bent. Hot-rolled ones are made from strips with a thickness of 0.5 to 5 mm, with a cross-section in the form of a rectangle or square. This is the kind of material you come across most often.
For arranging metal trusses, instead of a profile pipe, a channel is also suitable - beams in the shape of the letter P, a tee in the shape of a T and a corner in the shape of the letter G. But among all these structures, profile trusses are much lighter in weight. Another advantage is that by welding it is convenient to assemble this entire structure right on site.
Today it is convenient to order prefabricated structures or assemble them on the ground. Then they are lifted onto the roof itself in finished form. They should be assembled strictly according to detailed drawings from the factory.
For this you will need:
- Bolts . This is the simplest method, and the reliability of such a connection already depends on the quality of the fasteners and the degree of tension. Typically, such fastening is done using special wrenches with long handles or pneumatic tools.
- Welding . When the truss needs to be as rigid and stable as possible, then welding is used. All nodes are connected using rivets. But this method is for industrial construction, and for the construction of the truss system of an ordinary residential building, a bolted connection is more suitable.
The assembled bolted truss looks like this:
The factory truss itself is made of elements such as racks, braces and belts. And it’s good if mounting holes are made in advance in all these elements. If not, then the parts are connected to each other using the tack method or using clamps.
Here is the process for making metal trusses at home using welding:
Here is another master class on making such a farm:
And finally, thermal profiles made of galvanized thin-rolled steel are actively used in frame construction today.
The bottom line is this: along the entire path of the rafters there are through slots of a special shape, thanks to which the thermal conductivity of steel trusses is almost equal to the thermal conductivity of a wooden beam, and there are no cold bridges.
Those. This material for metal trusses completely negates the disadvantages that have always distinguished metal trusses from wooden ones for the worse.
Make it yourself or order it
Trusses for a carport or gazebo roof are small in size and have a simple design - most often triangular with several struts and posts. You can complete such a design yourself if you have at least basic welding skills and are not afraid to learn new jobs.
But making trusses requires accuracy, an assistant, a very flat area on the estate for laying out and welding structures, a welding machine and time. You can order ready-made structures from a factory or construction company and install them yourself.
How to correctly calculate a metal canopy
If the developer does not have experience in calculating such structures, then the design must be treated with great attention, since the strength and reliability of the entire structure will depend on the results of the calculations.
The calculation is performed in several stages from top to bottom. The purlins, beams, and then the racks are calculated first. This order is necessary in order to know in advance the weight of the upper part of the structure and take it into account in the loads on the pillars.
The finished canopy must be very rigid and durable in order to cope not only with its own weight, but also with snow and wind loads characteristic of the region of development. Calculations can be done in any program or manually using formulas.
First of all, the project must take into account all the input data:
- Type (shape) of the roof. The configuration of the trusses and frame chords will depend on this parameter. For a canopy, the roof is most often made pitched or arched. In the first case, both construction and calculations are easiest to carry out. The shape of the roof also determines the type of roofing material. For example, corrugated sheeting is not suitable for an arched canopy with a small radius, since it has restrictions on bending, depending on the shape of the profile and the size of the wave. In this case, use soft tiles or polycarbonate.
- General dimensions of the structure and site layout. This data will help determine the installation points of the load-bearing supports of the structure and understand at what pitch the trusses will be installed. The length of the spans will show how powerful and large the trusses should be.
- The angle of inclination and slip coefficient of the roofing material. These indicators make it clear how well the snow will melt from the canopy. To carry out such calculations, data on the extreme points of the slope and their distance from each other is also required. It is very difficult to calculate all this without software.
- Full and useful dimensions of parts of roofing material, distance between fastener installation points. These are the main parameters that determine the pitch of the sheathing belts (purlins) in the canopy rafter system.
Having received all the initial data, you can begin calculations. They start with determining the parameters of the runs that need to be checked for deflection. To do this, find a uniformly distributed, linear load (the run will be affected by its own weight, the weight of snow and corrugated sheets or any other roofing material).
To convert the load per square meter into linear, you need to multiply its value by the width of the cargo area. The width of the cargo area is calculated by the distance between the runs.
Requirements for calculating a profile pipe for the construction of a farm
When calculating the dimensions and wall thickness of profile pipes required for the construction of your metal structures; the following conditions are taken into account:
- Dimensions of the metal structure, and in particular, length, support spacing - the distance between supports.
- Height of supports and trusses.
- Farm shape.
- Maximum snow load in winter.
- Wind load.
- Possible features of geological conditions (seismic activity, possibility of landslides).
- Coating weight.
What happens if you calculate incorrectly
If the calculations are incorrect, the following consequences are possible:
- Farm structures will deform under the weight of snow and wet leaves.
- In the worst case, the structures will deform under their own weight.
- The entire structure may collapse in strong winds.
- Deformation will sooner or later lead to the destruction of the truss and the entire structure, which is dangerous for humans and can damage objects located under the canopy - a car, for example.
- A fragile and movable structure will lead to the destruction of the roof laid on the truss.
- When using a profile that is too powerful and heavy, the costs of materials and work during the construction of metal structures increase unjustifiably.
Programs for calculating awnings on Android
Smartphones and tablets are not able to fully replace a computer, but software solutions here are also diverse. You can find software that will help when carrying out work on calculating metal structures.
Some examples of such programs:
"Metal rolling calculator 3.0.1"
A program for a smartphone with wide functionality. It allows you to calculate the material for building a canopy by length, weight or area. The library contains round and rectangular pipes, fittings, channels, angles, flat sheets, fasteners and much more.
Standard sizes of products are specified by assortment or by initial values, indicating the type of material. The application can save calculations and send them by email.
you can follow the link.
"Load calculation"
Perhaps this is the most useful application on Android, it works stably and performs the functions stated by the developers.
It can be used to calculate the permissible loads, strength and span lengths of a loaded structure. Here you can choose the shape, size and type of material. The program is suitable for carrying out rough calculations on site.
.
We design a farm and its elements
A complete and accurate calculation of the load on a truss along with diagrams is complex, and to perform it you should contact specialists.
When designing large canopies, hangars, and garages made of metal structures, an accurate calculation of the required profile is necessary, but for the construction of not too large canopies or gazebos in a private estate, you can use the well-known recommendations of experts.
If the canopy has several trusses and supports and the support spacing is less than 2 m, you can take a thinner pipe; if there are only 4 supports and two trusses and the span length is 6-8 m or more, you can take a thicker one.
The permissible loads on the trusses are shown in the table:
| Span width, m Pipe size per wall thickness, mm | 1 | 2 | 3 | 4 | 5 | 6 |
| For profile pipe | ||||||
| 40×40x2 | 709 | 173 | 72 | 35 | 16 | 5 |
| 40×40x3 | 949 | 231 | 96 | 46 | 21 | 6 |
| 50×50x2 | 1165 | 286 | 120 | 61 | 31 | 14 |
| 50×60x3 | 1615 | 396 | 167 | 84 | 43 | 19 |
| 60×60x2 | 1714 | 422 | 180 | 93 | 50 | 26 |
| 60×60x3 | 2393 | 589 | 250 | 129 | 69 | 35 |
| 80×80x3 | 4492 | 1110 | 478 | 252 | 144 | 82 |
| 100×100x3 | 7473 | 1851 | 803 | 430 | 253 | 152 |
| 100×100x4 | 9217 | 2283 | 990 | 529 | 310 | 185 |
| 120×120x4 | 113726 | 3339 | 1484 | 801 | 478 | 296 |
| 140×140x4 | 19062 | 4736 | 2069 | 1125 | 679 | 429 |
| For a rectangular pipe (with the larger side vertical) | ||||||
| 50×25x2 | 684 | 167 | 69 | 34 | 16 | 6 |
| 60×40x2 | 1255 | 308 | 130 | 66 | 35 | 17 |
| 80×40x2 | 1911 | 471 | 202 | 105 | 58 | 31 |
| 80×40x3 | 2672 | 658 | 281 | 146 | 81 | 43 |
| 80×60x3 | 3583 | 884 | 380 | 199 | 112 | 62 |
| 100×50x4 | 5489 | 1357 | 585 | 309 | 176 | 101 |
| 120×80x3 | 7854 | 1947 | 846 | 455 | 269 | 164 |
Drawings and diagrams
When manufacturing metal structures, drawing with exact dimensions is mandatory! This will allow you to purchase the required amount of material, save time when assembling and preparing workpieces, and allow you to easily control the dimensions of the metal structure during installation and the finished structure. In this case, the safety of you and your household depends on the accuracy of the assembly - a structure that collapses due to snow or wind can bring a lot of trouble.
Truss Calculation Basics
Before calculating the dimensions, choose the shape of the roof of the structure and its overall dimensions. Then the dimensions of the roof are calculated, the number and shape of trusses, and the distance between them are determined.
The types of trusses depend on the shape of the roof, and the shape of the roof of a structure on an estate is chosen depending on the purpose and location of the metal structures. Cantilever trusses and farms adjacent to the house are usually made with single-pitched triangular ones, free-standing canopies - with polygonal, triangular, segmental structures and arches. Gazebos can have a six- or eight-slope roof or a fantasy roof with trusses of a non-standard design.
To calculate the trusses, it is necessary to calculate the load on the roof and on one truss. The calculations take into account the load of snow cover, roofing, sheathing, and the weight of the structures themselves. Accurate calculations are a task for a professional builder. The basis for the calculation is .
For calculations, the cutting method is used: cutting out nodes (areas where the rods are hingedly connected); Ritter method; Henneberg rod replacement method. In modern computer programs, the method of cutting nodes is more often used.
It is better to use a ready-made standard project or our recommendations for choosing profiles. Assembling a farm of a simple trapezoidal or triangular structure is not too difficult, and if you have experience in welding and installing metal structures, independent installation of canopies and gazebos is quite possible. If you want to build a large shed with a truss length of 10 m or more, you need to complete the project with specialists.
Influence of inclination angle
The design of the truss is primarily affected by the angle of inclination of the ramps (ramp). The angle of inclination is selected primarily depending on the shape of the roof and the placement of the metal structure. Sheds adjacent to buildings should have a larger roof angle to allow snow sliding off the roof to roll off more quickly and flowing water to drain away.
For single structures, the roof slope may be less. The angle of inclination also depends on the amount of precipitation that falls in your region - the more precipitation, the greater the angle of inclination of the roof should be. The steeper the roof, the less precipitation it retains.
A slight slope of the slope - up to 15° - is used on small free-standing sheds. The height of the slope is approximately equal to 1/7-1/9 of the span length. Trapezoidal trusses are used.
Slope from 15° to 22° - the height of the slope is 1/7 of the span length.
Slope from 22° to 30°-35° - the height of the slope is equal to 1/5 of the span length; with this slope, triangular structures are usually used, sometimes with a broken lower chord to make the structure lighter.
Base Angle Options
To correctly calculate the number and lengths of individual elements of a corrugated pipe truss, it is necessary to determine the base angles between the elements. In general, the lower chord is perpendicular to the supports, the upper chord is inclined to the horizontal depending on the angle of the roof. The optimal angle of inclination of the braces to the horizontal/vertical is 45°, the racks must be strictly vertical.
The exact angle of inclination of the roof is either specified by the project, or is found according to the relationships given above ().
Having determined the exact angle of inclination of the roof, the lengths of the blanks for making the truss are determined - this information will be required when performing the work.
Significant factors for site selection
If you have a choice, you should choose a flat area for installing metal structures that is not prone to landslides and waterlogging. But in small garden plots there is often no choice - a carport is placed immediately behind the gate, a veranda near the house, a gazebo in the back of the plot. The area may need to be leveled and sometimes drained.
If there is a danger of soil layers sliding, or you live in an earthquake-prone area, the design of any structure above a dog kennel should be left to professionals to ensure your safety.
How to calculate the load
The snow load per 1 m² of roofing is calculated depending on the region. When calculating, it is not the roof area that is taken, but the area of the roof projection onto the horizontal. The weight of the sheathing and roofing is calculated in the same way. According to the drawing, the weight of one truss is calculated and multiplied by their number.
The load on one truss is calculated by dividing the sum of the total load on the roof of snow, the weight of the sheathing and covering, the weight of the structures themselves, by the number of trusses.
Entrance door and canopy
The canopies above the front door are small in size and cantilevered.
The width of the canopy should be equal to the width of the porch + 300 mm on each side. The depth of the canopy should cover the steps. The length of the canopy is equal to the sum of the length of the platform and steps. The length of the upper platform should be one and a half times wider than the door, that is, 0.9 × 1.5 = 1.35 m. Plus 250 mm for each step.
For example:
for a porch with two steps and a width of 1200 mm, the dimensions of the covered area (horizontal projection of the canopy) are equal to:
length (visor depth) = 1.35 + 2×0.25 = 1.85 m;
width = 1.2 + 0.3×2 = 1.8 m.
It is better to focus on the actual dimensions of the porch. The dimensions of the canopy are determined based on the size of the covered area and the design (shape) of the trusses.
How are verandas calculated?
A veranda is a light canopy adjacent to the wall of a building, under which a seating area or dining table is placed. Structurally, the canopy can be cantilevered or beam-supported.
Farms, as a rule, have a lean-to triangular shape. Occasionally, flat roofs and trapezoidal structures are found, but the use of such canopies leads to the walls of the house getting wet in the rain and when the snow melts. The minimum width of the canopy over the veranda is 2 m, the maximum usually does not exceed 3 m (horizontal projection). You can make a canopy of smaller width, but then only chairs and a coffee table will fit on the veranda; you cannot place a dining table with chairs.
A triangular canopy should have a bevel from 15° to 35° at your choice. The length of the upper belt is calculated in the simplest way - through sines-cosines or using the Pythagorean theorem.
Let's say the horizontal projection of the veranda is 2 m, the bevel is 30°. The length of the post in the highest part of the triangular beam is equal to 2 m x cos 30° = 2 x √3/2 = 0.855 m. The length of the upper chord is equal to the root of the sum of the squares of the lengths of the post and the lower chord:
(this follows from the Pythagorean theorem, where the sum of the squares of the legs is equal to the square of the hypotenuse).
The height to the lower belt of the truss should be at least 2 m, and even better 2.5 m or slightly higher - it will be uncomfortable for tall family members to walk under a low roof.
How to calculate parking for cars
The dimensions of the parking lot for cars are calculated based on the following factors:
- Number of cars.
- Car widths range from 1.6 for class A (mini) to 1.82 and more for class F (executive).
- Car lengths range from 3.6 for minis to 4.9 and longer for executive cars.
- Canopy heights.
- Features of the location of the parking space - separately from the house or close to it.
The width of the canopy between the supports is equal to the width of the car + 1 meter for free opening of the doors. If possible, make the width a little larger - it will be easier to park and easier to get out of the car (if you provide 1 m for opening the doors, then you will be able to open the doors normally only between the supports). If there are two cars, then the distance between the cars is added to the total width of the cars - at least 0.8 m and 1 m for opening the doors.
The width of the canopy roof should be wider than the distance between the supports by the amount of the overhangs. The amount of overhang on one side is 300-350 mm.
In terms of length, a length reserve of at least 1 m or more should also be provided. The larger the canopy, the better it protects the car from precipitation. A high canopy provides less protection from slanting rain, so it must be larger than a low canopy.
For parking adjacent to the house, cantilever or lean-to structures of a triangular shape are usually used. For detached parking lots, triangular gable, segmental (semicircular) and polygonal trusses are most often used. However, for free-standing sheds, trusses of any configuration are applicable.
How to calculate the canopy correctly
Sheds on a personal plot and summer cottage come in a wide variety of purposes and sizes. Canopies are installed over fuel storage, in fences for pets and enclosures for dogs, places for working outdoors and drying herbs and fruits, and in recreation areas.
The dimensions of the canopies are dictated by the purpose and the availability of dedicated space for the canopies. Roofs and trusses can come in a wide variety of shapes. To calculate the canopy, you can use the recommendations for verandas and carports.
Free calculation programs
You can calculate farms using free calculation programs:
- On the website https://sopromatguru.ru/raschet-balki.php.
- On the website https://rama.sopromat.org/2009/?gmini=off.
Calculation example
An example of calculating the truss of a free-standing carport for a middle-class car (D):
The width of the car is 1.73 m, length 4.6 m.
Minimum truss width between supports:
Truss width including roof overhangs:
Canopy length:
With this length it is possible to install supports every 2 m or less. To lighten the load-bearing structures, we take the distance between the supports to be 1.5 m.
We adopt a triangular gable roof shape - it is the easiest to manufacture and at the same time economical in terms of material consumption. We take the roof inclination angle to be 30° - at this inclination angle, snow and fallen leaves will not linger on the roof.
The height of the truss in the center (central post) will be equal to:
The length of the upper chord of the truss (one half) is found using the Pythagorean theorem:
For such short trusses, it is quite enough to use a 40x40 mm square pipe with a wall thickness of 3 mm.
Calculation of trusses depending on the angle of inclination of the roof
Construction at a roof angle of 22-30 degrees
The roof angle is considered optimal for a gable roof 20-45 degrees, for a pitched roof 20-30 degrees.
The roof structure of buildings usually consists of roof trusses placed side by side. If they are connected to each other only by runs, then the system becomes variable and may lose stability.
To ensure the immutability of the structure, designers provide several spatial blocks of adjacent trusses, which are held together by ties in the planes of the chords and vertical transverse ties. Other trusses are attached to such rigid blocks using horizontal elements, which ensures the stability of the structure.
To calculate the roofing of a building, it is necessary to determine the angle of inclination of the roof. This parameter depends on several factors:
- type of rafter system
- roofing pie
- sheathing
- roofing material
If the angle of inclination is significant, then I use triangular-type trusses. But they have some disadvantages. This is a complex support assembly that requires a hinge connection, which makes the entire structure less rigid in the transverse direction.
You can learn more about how to calculate and design trusses by downloading the file Calculation of steel trusses
The main stages of work on the manufacture and installation of trusses with your own hands
Before installing the trusses, work is carried out on site planning, installation of supports, concreting of support foundations, welding of side braces or side trusses. Then the transverse trusses are installed.
The procedure for performing work on the manufacture and installation of trusses:
- Trusses are welded on a flat surface.
- The trusses are treated with an anti-corrosion primer and painted twice. Do not paint areas where trusses are welded to supports. This work can be done after the trusses are installed, but painting at height is inconvenient.
- They lift the trusses, install them on supports, check the angles and horizontality, and weld them to the supports. This work is performed by a team of several people.
- Paint over the welding areas.
- The sheathing is installed and the roofing is laid.
How to weld trusses
The trusses are assembled on a level area. Before assembly, the workpieces are cut, cleaned of rust, and burrs on the cuts are sanded off. The truss elements are fastened with clamps, the dimensions, angles, and flatness are checked. Weld the structure on one side, let it cool, and turn it over to the other side. Remove the clamps and boil the other side. Then the bead on the seam is sanded off. You can see the features of welding trusses in our video:
If you have limited skills as a welder and installer, you can order the manufacture of a truss from a specialized organization or team.
