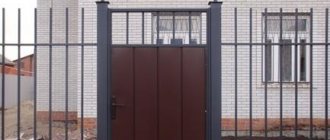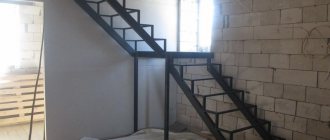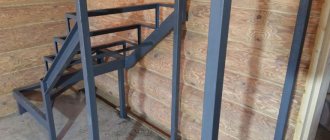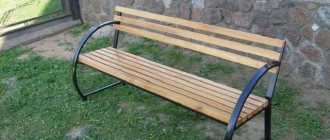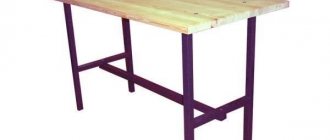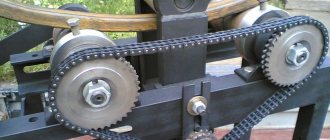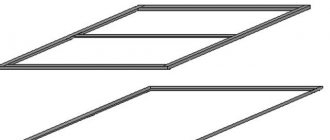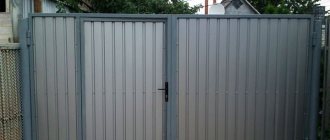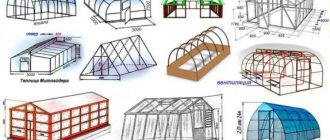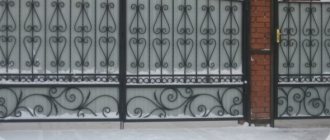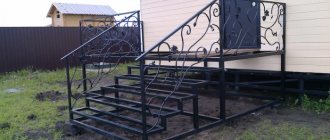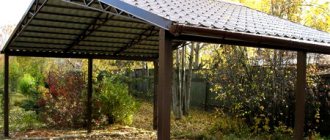Hairspray “Professionnelle”, extra strong hold, 500 ml
486 ₽ More details
Hairspray “Professionnelle”, extra strong hold, 500 ml
486 ₽ More details
Water transport
Profile pipes are often used in the manufacture of stairs for various purposes. They are used to make stepladders, extensions and internal interfloor stairs. This design is reliable and durable and fits organically into the style of any home. They are not too heavy; in the interior of a residential building they even manage to impart some airiness due to the installation features. To weld a staircase from a profile pipe with your own hands, you need drawings, engineering knowledge to make the necessary calculations, installation and welding skills, in addition, you need high-quality working tools.
In this case, a DIY staircase made from a profile pipe is a very real opportunity to get an interesting interior solution or the necessary household tool and significantly save the family budget.
You can make a staircase from this material
Advantages and disadvantages of such a ladder
Profile pipe – a pipe having a rectangular, square or oval cross-section. The pipes have a cavity inside and relatively thin walls - due to this they have a relatively low weight and high strength, which allows them to be widely used in metal structures.
A staircase made of metal profiles has many advantages compared to other types of stairs:
- The frame made of steel corrugated pipe has very high strength and does not lose it over time.
- Pipe is a relatively light material (when compared with rolled metal of a solid section), and the structure of the staircase will be much lighter than reinforced concrete and not much heavier than wood.
- Very long service life - in dry residential conditions, the service life of steel structures can reach or exceed 100 years.
- Steel pipe is a very technologically advanced material, and designs of any complexity can be realized.
- A staircase made from corrugated pipe can be manufactured and installed very quickly.
- Steel profiled pipes are an affordable material.
- Steel does not rot, is not damaged by bugs, does not dry out or crack.
- Stairs made from metal structures can be installed in an already built house, and they can be modernized at any time.
- Steel construction is more compact and versatile than reinforced concrete and wood.
Disadvantages of such stairs:
- Steel is susceptible to corrosion - structures will need to be painted periodically (and in damp places, such as a basement, cleaned and treated with special anti-corrosion agents).
- Lightweight structures spring a little when going up and down.
- The decorative value of a metal structure is small, so in residential premises the steel structure is decorated with steps, railings and fences made of wood, glass and plastic.
- To make the structure reliable, welding is used for its manufacture - you will need a welding machine and a craftsman with certain experience.
How to make a staircase from a profile pipe with your own hands
Unlike ancient times, when any metal products were made only by forging, welding is now actively used to connect individual components, such as angles, channels and profiled pipes. This material will tell you how to weld a staircase from a profile pipe, as well as what types of these products there can be.
Of course, one should not discount professional blacksmiths, whose work is of high quality and aesthetic beauty. However, these products are rather piecemeal, and they are quite expensive. But almost anyone can create a staircase from corrugated pipe, provided they know how to operate a welding machine and have prepared all the necessary materials.
What type of professional pipe should I choose for the stairs?
The steps of the stairs can be constructed from any material that can support the weight of a person: wood, sheet metal, thin pipes.
More serious requirements are placed on the staircase frame, because the main load will fall on it.
To manufacture the support system, a corrugated pipe with a square or rectangular cross-section is used, as this greatly simplifies installation.
To install a stepladder, light pipes 40x40 or 50x50 mm are suitable as racks; the steps are made from even thinner pipes - 20x20 mm.
The cross-sectional dimensions of the corrugated pipe used for the installation of marching and spiral staircases depend on the type of support system.
For a support with one central stringer, the thickest pipes are needed. For a frame consisting of two or three parallel stringers, or for the side stringer of a spiral staircase, it is possible to use thinner pipes.
Frame typeMinimum cross-section of pipes used and wall thickness, mm
| central straight | 100x50x4 |
| central broken | 80x60x3 |
| central combined | beam – 100x50x4, steps – 80x60x3 |
| lateral straight | 80x40x3 |
| lateral broken | 50x25x2 |
| lateral combined | beam – 80x40x3, steps – 50x25x2 |
Finishing
Options for painting the structure:
- at home using primer and enamel:
- Powder painting is possible using specialized equipment.
In most cases, the metal frame of the staircase is left simply painted with the steps attached.
You can also cover the frame with wood, which will give the structure the appearance of a wooden staircase.
Varieties
Stairs made from profile pipes can have different purposes.
Selecting a profile
Making stairs from metal has been around for a long time, and this is not a new idea at all. When choosing this design, special attention was paid to the metal corner and channel.
The assembly principle that has been used for years:
- Two channels were placed parallel to one another;
- Using a metal corner, the contours between the channels were welded;
- A step made of wood or a metal relief structure was attached.
Do-it-yourself staircase to the second floor from a profile pipe
Judging by many years of practice, we can say that the use of a metal corner is short-lived, since it is deformed under the influence of loads. They found an alternative to the metal corner, and this is a metal profile.
Hint: It is best to use a square metal pipe with a cross-section of 40*60 for stairs; this is the most suitable option. If you use a pipe with a smaller cross-section, the result will be the same as in the case of a corner, but if you choose very large ones, they will look ugly and rough.
staircase to the second floor from a profile pipe
Advantages of a staircase made from a metal profile:
- With this profile you can make a stationary staircase, an extension staircase, or even a spiral staircase. Turns at the stairs can be at any angle;
- You can combine any materials with it; wood and glass, and even plastic, look beautiful. By combining metal with such materials, you can make the staircase unique and in absolutely any color;
- You can use just one profile, since it can be easily painted using the modern powder method. Gold and silver are popular colors, as well as rich black with shiny metallic in some places;
- Such a staircase is durable and beautiful and can last for several decades;
- Even if the frame is made of a complex shape, you can assemble the staircase yourself, the main thing is to make the blanks correctly;
- It can be installed both during the construction of the house itself and during renovations;
- The price of the product is low and affordable for everyone;
- You can assemble it yourself using a regular household welding machine.
Marching
Marching stairs are characterized by the construction of one or more spans. Products from several flights are assembled into one structure with a horizontal platform or equipped with winder-type steps. There is no need to talk about the demand for any type. They are equally popular among consumers. Basically, the choice depends on the size of the area allocated for the installation of the staircase structure.
We recommend: What do you need to know when buying real estate?
If the staircase consists of one flight, then it will need a lot of space. In the case where there is a lack of space, you will have to design the product in such a way as to take up as little space as possible. Many people try to increase the steepness of the stairs, which leads to inconvenience when moving along them.
A staircase with one flight, taking up space in the room, allows you to rationally use the space below it. It is often arranged as cabinets, niches or a pantry. Also, such products are installed at the entrance to the house. They can be used as an attached type to go into the attic.
To save space, double-flight structures are installed. Most often they are installed in the corner of the room near the walls at right angles. Sometimes they make a 1800 turn or arrange three marches. Stairs with a platform are more convenient to install.
Rotary staircase made of profile pipes with winder steps
Screw
This is, of course, an interesting interior solution that allows you to save space in the room, but it is almost impossible to lift furniture along it and it is not very convenient to go up or down with your hands full. A spiral staircase is made using a pipe as a support. The steps around the support pillar are mounted in a fan pattern. The calculation of such a design is somewhat more complicated than that of a marching one.
The turning staircase looks very nice in the house.
It has a large turning radius and combines the best qualities of cruising and screw designs; in addition, this design is much more convenient to use. However, it is almost impossible to make and perform it yourself without special knowledge and skills.
Step ladder
One of the options for constructing a ladder from a profile pipe is a stepladder. If the residents live in a private house, then a folding staircase is one of the necessary products in the household. A metal profile with a cross-section of 40×40 mm for the manufacture of racks and 20×20 mm for mounting crossbars, as well as hinge mechanisms, bolts and screws, are purchased.
To install a stepladder with your own hands, you need to have tools and experience working with them. A drawing is drawn up in advance, allowing the work to be completed faster and more accurately. An example of such a scheme is shown in the photo below. A simpler option that can replace a stepladder is an extension ladder made from a profile pipe.
In the video: do-it-yourself stepladder made from corrugated steel pipe.
What do you need to know when calculating any staircase?
Be sure to indicate all the parameters of a staircase made of a profile pipe in the drawing, the location of the corners and the slightest changes in the shape of the product.
The main criteria that must be taken into account when drafting a product of any type:
Each type of staircase has its own installation features, which must be taken into account when making calculations and drawing up a diagram.
Ladder
This is the easiest structure to manufacture from a profile pipe, which will definitely find application in a private home. Such a ladder is heavier than a wooden one, but much stronger and more durable. It should not be made too long; by mounting a 2.5-3-meter structure and putting rubber or plastic tips on the legs of the ladder, you can get a stable structure, which is necessary in the garden or when carrying out repair work.
For this ladder, 2 supports are enough.
It is made of two metal supports, to which transverse steps are welded at a distance of about 35 cm. The optimal width is 40-60 centimeters.
Ladder
This is the simplest type of staircase - two interconnected rectangular structures made of pipes, rungs can be on one side or on both. The frames are connected to each other using a special hinge. Triangular pointed tips are attached to the underside of the posts.
Main settings
A metal staircase made from a profile pipe will be perfectly manufactured with proper design, if the engineer has selected in advance: - The number of spans; — The value of the slope angle, which does not change for each span. Their number does not matter, the main thing is the unity of the indicator; — Span height; — Characteristics of steps: width, number, height; — Method of connection in the presence of at least two spans (winder steps or platform); — Dimensions of the opening for the stairs.
The calculation is based on individual measurements, since they will differ in a particular room. A metal frame for a staircase made from a profile pipe must be created taking into account the average step length. Otherwise, using the stairs will be uncomfortable.
Another important aspect for a person is the choice of step parameters. Having taken all measurements and performed calculations, you need to draw a drawing, indicating all the dimensions of the final structure.
Profile selection
At the preparation and planning stage, it is necessary to decide on the choice of profile. To do this, you need to do some calculations.
Important! It is necessary to optimally select a profile according to the wall thickness for a specific staircase design. If the walls are too thick, the product will turn out to be excessively heavy, which will put pressure on the foundation
With very thin walls, the structure can quickly deform under loads.
The optimal section thickness is 5-7 mm. As for the width of the profile section, there is no clear answer. Pipes must be selected based on the design features.
- for a frame with a single broken-type stringer in the center, you can choose a 6*8 cm profile;
- for a frame with a single straight stringer, choose a profile with a section of 5*10 cm;
- if the frame consists of two straight stringers, you can choose between profiles 6*8 cm and 5*10 cm. To make a frame for the step, a profile with a section of 2.5*2.5 cm is used separately.
In the table below you can see which profile parameters are most optimal for various loads on the span, taking into account its length:
Load per span depending on the length and parameters of the profile.
Initially, you need to decide on the dimensions of the staircase and its appearance, make calculations, draw or select a drawing. And only after that you can choose a profile.
Preparation of the drawing and what to consider when making calculations
The quality of a future structure built from a profile pipe depends on the correctness of the preparatory work and the development of the drawing. By preparing a drawing, you can fully understand the dimensions of the future structure.
In addition, in this way, you can see how the future project will look. A well-drawn drawing of a staircase made from a profile pipe greatly facilitates the assembly work. Therefore, everything needs to be depicted on it in very detail.
Also at the preparatory stage, you need to mark and cut profile blanks to the required dimensions. If you plan to make a simple structural model, then careful calculation of the markings is not necessary. But, for a complex structure, all parts will require numbering so as not to get confused during assembly.
When the steps during the construction of a staircase are made of plywood or wood, it is necessary to prepare them in the required dimensions.
For additional fastening to the floor, take modules for assembling stairs from a profile pipe. This condition is optional. Mounting modules for assembly is carried out only in situations where it is important to reduce vibration when using the structure. If you decide to install modules for assembly, then they need to be taken into account when developing the circuit.
Preparatory work
Before making a structure from a profile pipe, it is necessary to carry out careful calculations and draw a drawing on paper. Calculation of a staircase structure constructed from corrugated pipe will make it possible to determine the amount of materials.
Watch the video
How to make your own stairs.
The calculation and diagram must be completed. They put everything “in its place” and will help eliminate all inaccuracies at the design stage. Using calculations, you can accurately calculate the materials not only for the load-bearing elements, but also for the bases for the steps.
In addition, you will have to prepare the tool. You don’t need much of it for this job, it’s:
- welder;
- Bulgarian;
- hammer drill and drill set;
- hammer;
- roulette;
- markers.
DIY staircase assembly steps
If you have a competent design and a complete set of tools, the installation procedure will not take much time.
A classic do-it-yourself profile staircase is assembled in the following sequence:
- Taking measurements, applying markings. Drilling holes, installing fasteners.
- Installation of stringers. First, the mating angles are adjusted, then point tackling is done first, and then the final fixation of the parts is done.
- Welding supports for steps. Here it is better to use a corner whose ends are almost invisible, whereas plugs will have to be inserted into the pipes. Parts are placed to a height of 140-160 cm while the welder stands on the floor.
- Manufacturing and step-by-step installation of steps up to the last welded corners. The previously installed cross members are used as support. Installation is carried out according to this algorithm until the top of the span is reached.
- Arrangement of the site, if provided for by the project.
- Installation of supports, balusters and handrails. Checking their strength and reliability. Products should not swing or sag when an adult leans on them.
- Metal processing. The seams are cleaned and sanded. The entire structure is cleaned of dust, dirt and rust, and then treated with an anti-corrosion agent.
- Painting of iron parts. Profiles, if they are not made of stainless steel, have a rather inconspicuous appearance. It can be improved with the help of enamel, which gives the surfaces a discreet shine that is pleasing to the eye.
After the paint has dried, the frame is finished. Railings made of wood or PVC are used for handrails; balusters can be covered with applied polymer overlays; panels made of wood, forging or polycarbonate can be installed between the supports. It's a matter of everyone's taste, but without compromising safety.
Calculations of the main parameters of the stairs
The height of the interfloor staircase is calculated from the floor of the first floor to the floor of the second floor. For correct calculation, it is necessary to take into account interfloor ceilings. To find out how many steps you need to make, you need to divide the distance between floors by the height of the steps. The whole number is taken into account, the remainder is leveled by the height of the bottom step. She may be slightly lower or higher than the others.
We recommend: How to close vents in the foundation for the winter
The number of steps and their width in the flights of stairs on the first, second and subsequent floors should be the same, this significantly reduces the likelihood of injury. The width of the structure is at least 90 cm; if there are a large number of residents in the house, then the width of the flight should be such that 2 adults of average build can pass on it.
The angle of inclination should not exceed 40°, steeper stairs are inconvenient to use, and the number of steps on each flight is up to 16 pieces.
The height of the steps can vary from 130 to 170 mm. The width of the tread (the horizontal platform of the step on which the foot stands when climbing the stairs) is calculated so that the foot of an adult can completely fit on it: from 280 to 350 mm. These parameters need to be known when calculating any staircase. The size and configuration of landings depends on the design features of the staircase. The design consists of several elements:
- stair stringers or bowstrings are the load-bearing support beams of the steps;
- tread is the horizontal base of the step on which the foot is placed;
- the riser of the stairs is the height between adjacent treads;
- staircase balusters - low posts supporting stair railings;
- a lintel is a bar to which balusters are attached; a lintel is a hidden element and is covered with a railing.
If you have never had to calculate flights of stairs yourself, you should entrust this work to specialists and build the stairs according to ready-made drawings.
Sequencing
If you need a staircase made of a profile pipe, the photos on the page will tell you the best options. Let's write down the sequence:
- Pre-mark the work site - according to the resulting markings you will lay out the stair elements;
- Mark the profile pipe taking into account the drawings, then cut it into pieces at a 45-degree angle;
- Align the parts so that they form at right angles;
- Sand the ends with a grinder;
- After cutting out all the parts, lay them out on the table and secure them with clamps;
- Take your time to cook - use welding to make potholders;
- After making sure that the results are correct, connect all the elements completely;
- After re-checking, make the final welding of the iron corrugated pipes with a continuous seam;
- Clean the frame with a grinder until you obtain a flat, smooth surface;
- After completing the work, place them on the two parts of the frame and check the geometry is identical. It must be perfect;
- Degrease and paint the stringers;
- The staircase to the second floor from a profile pipe and its frame are secured in this way: weld the stringers to the reinforced concrete floor reinforcement, or secure the structure with dowels and anchors;
- Once you have finished installing the frame, begin attaching the steps and railings (if they are included in the drawing).
For finishing you can use different materials - wood, glass, stainless steel and so on. It all depends on your preferences and the overall style of the interior. Selecting decorative materials in Moscow will not be difficult. When the staircase made from a profile pipe with a platform is ready, you need to check it for creaks.
If it is important for you to know how to weld a staircase from a profile pipe, the videos on our page will tell you what to do.
Preparatory work
staircase from a profile pipe on stringers
No business begins without preliminary calculations and a drawing. With their help, you can accurately determine the amount of material that will be needed. To work comfortably and not have to be distracted, you should prepare the necessary tool in advance, you will need:
- Electrodes and welding machine;
- Grinder and circles for working with metal;
- Hammer with a set of drills;
- Hammer.
During preparation, it is worth making markings and cutting the material according to the required dimensions.
Metal stairs made of profile pipes
Recommendation: To prevent the process of assembling a complex staircase from becoming a puzzle, the parts should be numbered at the pipe cutting stage, from bottom to top.
Staircase made of profile pipe
Profile steps for installation in a building
Appearance of the staircase
As products made from profiles are becoming more and more popular, you can find any modifications of stairs made from profile pipes online. Even quite bold solutions in the form of glass structures without railings or a “duck step”, that is, an almost vertical flight of stairs with a step width for one leg, were not ignored. However, the easiest way for novice builders is to make a staircase from corrugated pipe with their own hands, which is most popular among home owners.
To correctly select the parameters of this design, you can make drawings of a staircase from a profile pipe with your own hands, taking as a basis one of the most suitable projects and adapting it to specific dimensions.
A march is a structure that is located between the turning platforms. There are straight, two- and multi-flight structures. If we are talking about a spiral staircase, then all the steps in it are located around the same axis. They are used for climbing inside a building - between floors or to the front door, as well as for crossing uneven landscapes.
Stationary stairs made of square pipes are considered the most durable and reliable. However, if necessary, you can use folding portable products.
To assemble a flight of stairs, the following materials are used:
- metal elements - corners, welded parts, profile pipes;
- wood;
- reinforced concrete;
- composite materials.
There may be several methods for installing parts for a flight of stairs, however, welding of metal structures is considered the most reliable.
Fastening the steps of the stairs can be:
The set of materials that will be needed to build a staircase from a profile pipe with your own hands will depend on the method of attaching the steps. To make it easier to choose the type of construction for a specific room or area, you can view a number of photographs.
Some experienced craftsmen recommend making only stringers or the base of the structure from a profile pipe, and using materials with less weight for the steps. The best choice for the base of the stairs would be a profile with dimensions of 60x40 mm.
We recommend: How to properly lay laminate flooring: do-it-yourself laminate installation technology
It is worth noting that profile structures have a number of undoubted advantages:
- Good resistance to mold and corrosion, making them acceptable in areas with constant temperature changes and without heating.
- An extension ladder made from a profile pipe can last for quite a long time, and if it is disassembled, the metal can be sold as unnecessary or scrapped.
- Assembly and installation of a metal modular or welded frame is quite quick and easy.
- Since the appearance of the profile staircase is quite laconic, it will not be difficult to combine it with the existing interior of the room.
- Profile pipes will be quite affordable for most buyers, so the cost of the project will be low. Yes, many people find it easier to work with metal than with wood.
- The metal frame made of profiles is superior in strength to any other similar structures.
- The installation time for a staircase to the second floor from a profile pipe is much shorter than when working with wood, if, of course, you have a welding machine and the skills to work with it.
- An important fact is that due to the presence of a metal base, such a staircase can combine a variety of materials - glass, marble, tiles and even plastic.
Please note that if you plan to assemble a lightweight structure, then it is better to choose a profile with thin walls. It is optimal to use a pipe with a diameter of 5-7.4 mm, which will be strong enough and will withstand vibration from the load.
Structural elements
When using a ladder, a person stands on steps, the width of which can reach the full width of the foot, or reach the heel of the shoe.
In order for the structure to hold, stringers are used - side strips with cut sections on which steps are placed. In addition, bolts can be used to connect the treads and fix the entire structure. Bowstrings are the end and bottom beams that support the steps. The vertical sections of the staircase that support the steps are called risers. They are needed to strengthen the entire structure.
As a rule, one flight of stairs in a structure made from a profile pipe has 18-20 steps laid on stringers. It is installed along walls and corners, or suspended between two floors, and it consists of two flight spans. Often the number of steps is made odd in order to begin and end the ascent of each subsequent march from the same foot. This rule is used both in small cottages and in large office buildings.
Before welding a staircase from a profile pipe, all identical metal elements are laid in pairs, and treads and risers are attached on top. The steps themselves can be made of lightweight materials placed in a metal frame, for example, they can be made of laminate or wood.
The standard calculation of a staircase made from a profile pipe looks like this:
- the gap between adjacent steps (rise height) should be about 14-22 cm;
- the angle of inclination of the flight of stairs is made at 30-40º, which is equal to the ratio of 1:2 or 1:2.5 length to height;
- The width of the steps is 20-30 cm, and if a small slope angle is selected, then it is slightly wider than the stop.
Procedure for carrying out work and procurement of materials
The design of internal and external stairs is completely different, and the simplest is considered to be a single-flight staircase on stringers for the porch. The metal spiral staircase is considered the most difficult.
The sequence of work for assembling a frame from a profile for a single-flight staircase is as follows:
- design and drawing;
- marking;
- dividing the profile into segments of the required length;
- assembly of the main frame for installing steps;
- welding of risers and steps;
- installation of the structure in place and pouring concrete on the site;
- installation of railings;
- laying wood in frames for steps;
- final decoration.
There are several ways to assemble a frame for a staircase from a profile. It can be made from paired profile pipes or steel stringers, or you can use a channel in which the steps will be welded on top of the base or inside the frame.
If we are talking about the design of an internal staircase with wooden steps, then the flight is fastened first at the top point, and only then it is fixed at the bottom. In this case, the ladder is fixed to anchors in the walls and a platform that serves as the first step.
Note that you should not forget about controlling the horizontal position of the steps. When all the main work is completed, you can begin welding the railings.
General technical characteristics of interfloor stairs
Profile steel pipe is a metal material with high load-bearing capabilities. Therefore, a ladder made from it is a durable and reliable structure that meets all safety requirements. There are other advantages:
- full combination with other materials;
- the ability to carry out different types of finishing;
- Can be used for indoor and outdoor installation;
- installation is carried out at any stage of house construction, even with completed finishing of the premises;
- simplicity of the assembly process.
Many people ask whether a DIY staircase made from a profile pipe will be reliable. The quality of assembly of a staircase structure depends on the experience of the workman, on his skills in working with different tools, where the grinder and welding machine are the main ones. If there are no skills, it is better to place the responsibility of production on the shoulders of the master.
Features of products and requirements for them
Since the ladder is designed to work at a certain height, the requirements for such structures are very high. We will not delve into the jungle of construction documentation and figure out what an extension ladder should be like - GOST 26-887-86 will tell you all the necessary information, the document is easy to find on the Internet.
Let's find out, taking into account what requirements such structures should be assembled. This will allow you to build not only a reliable, but also a safe option for carrying out a wide variety of work.
The basic requirements for ladders are as follows:
- The maximum height should not exceed 5 meters . If you make it larger, then using such a design will be unsafe. Even when a 5 m long ladder is placed against the wall, not everyone will dare to climb to the very top. You can make the height smaller, it all depends on your needs;
Extension ladder H=5 m - maximum height
Important! Electricians who repair power lines use a special collapsible structure consisting of segments; it can be assembled to a height of 20 meters or more, but the structure must be attached to supports during use.
The detachable ladder is screwed together and has handrails on the sides
- The distance between steps should be from 300 to 400 mm , this range ensures convenience and safety of movement. In this case, there should be no more than 400 mm from the first step to the ground;
- If you will use the structure on solid foundations, then you need to put stops on the ends of the racks to prevent the structure from slipping during its use.
