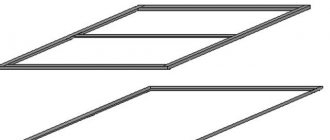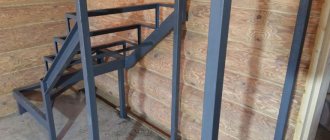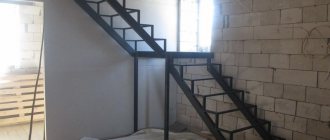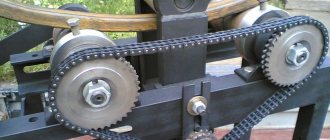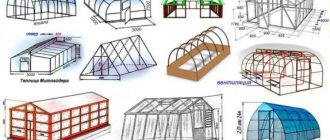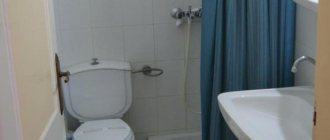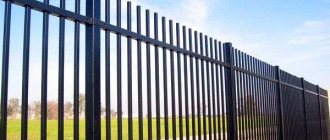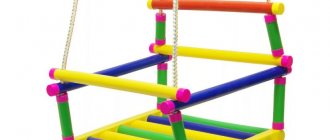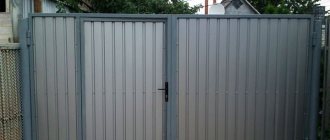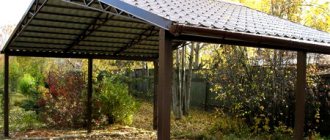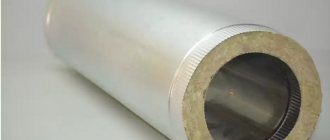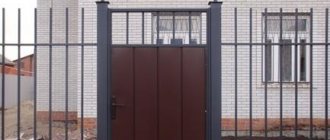The porch of the house and cottage protects the entrance to the building from snow drifts and the penetration of rainwater. Previously, it was built mainly from wood, less often from concrete. Nowadays metal is being used more and more often, creating beautiful openwork designs from it. Welding a metal porch with your own hands does not require high qualifications; skill at the level of a home craftsman is sufficient.
Advantages and disadvantages of a metal porch
The advantages of such a structure are obvious:
- Profile pipes are very durable and can withstand large maximum loads as load-bearing foundations.
- Supports made of profile metal are not inferior in strength to concrete pillars, but take up much less space.
- Great design possibilities in decorative design, openwork railings and inserts under a metal canopy give a sophisticated look to the entrance area.
- The cost of manufacturing a metal porch is much cheaper than a concrete or brick structure.
The iron porch also has a lot of disadvantages:
- Rusting over time, which is why it requires regular maintenance and renewal of the protective coating against corrosion.
- Slippery steps, they become especially dangerous in winter.
- Creating an original and beautiful entrance group will not be cheap and will require the involvement of specialists.
Metal railings
How to make a railing for a wooden staircase and install it yourself
Advantages of a metal porch fence:
- attractive appearance (such a product on the front porch area will look elegant and expensive);
- high strength index;
- versatility (combined with any structure, and also looks good in combination with wood).
When making metal railings, you should avoid sharp corners - they are not only dangerous to human life, but also look ugly. Especially sharp corners should be avoided if there are small children in the house.
Rounded ends are not only safe, but they also look much more attractive than sharp ones. However, it is not necessary to make rounded edges; you can also close the edges with special, decorative caps.
Forged elements have a presentable appearance, so if you need to add sophistication and grandeur to a structure, then metal forging is ideal for this role.
Metal structure
Tips for choosing a profile
Profile pipes have the following types of sections:
- Square.
- Rectangular.
This configuration ensures high strength of the product. Both in vertical and horizontal positions, they can withstand significant maximum loads.
Rectangular pipes with shelf dimensions of 60x40 mm are used to make the supporting frame of the platform and staircase frame. The wall thickness must be at least 4 mm. For pillars you need a cross-section of at least 60×60 mm with a material thickness of 5-6 mm.
The steps of a flight of stairs are made from corners.
Handrail posts are made from a 40x40 mm profile, handrails are made from 20x20 mm.
Installation of railings
You can install handrails yourself, even without experience in construction. To create railings, you can use materials that were left over after the construction of the house. This will save money and time searching for other materials. In this case, the railings will be created in the same style as the house.
The simplest design is a fence, which consists of several support posts and a horizontal handrail. But such a product is not suitable for all houses, so before construction it is worth choosing a certain style. When creating a railing, a certain sequence of actions should be followed:
- Preparing the porch. The surface on which the railings will be installed must be prepared and leveled. If this is not done, the created structure will be less reliable.
Installation of support pillars. These elements should be slightly higher than the balusters and have a greater thickness. They must be well fixed and fastened together. The easiest way to secure is to use nails. But it is better to make the bases of the supports with your own hands with spikes and apply glue to them, and secure the structure with self-tapping screws. To make balusters, it is enough to process bars with a section of 50x50 mm.
Installation of balusters with your own hands. These elements are also secured with screws and glue. When installing them, you should tighten the cord so that they are located at the same level.
Painting. After installing the railing, all that remains is to paint the material and apply protective compounds.
In order not to make mistakes when creating a structure, you should first look at the photos that depict the construction process.
Where to begin
The creation of a design begins with the development of a project. It can be simple, executed on a sheet of paper in the form of a drawing with dimensions, or it can be made in the form of classic design documentation.
The project determines the most important parameters of the entrance group:
- The method of connecting the porch to the main building.
- Dimensions of its parts: platform, stairs and canopy.
- The amount of inclination of the flight of stairs.
Special financial and technical calculations are made, a sketch is drawn, and then a design drawing, materials are purchased, and a set of tools is prepared.
Technical features
Like any other structural element of a residential building, the installed railings must meet certain parameters. But before considering them, let’s decide which regulatory document describes the correct fencing for the porch - SNiP, numbered 2.08.01-89, applies to the porch. Some excerpts from them are given below.
Dimensions
The most important characteristic is the height of the porch fence. The said instruction stipulates that the minimum size of a balustrade or parapet should be 90 cm
But many architects allow some deviations from this parameter for the sake of an attractive appearance.
Porch fencing dimensions
However, there are rules that are strictly prohibited from breaking due to the risk of injury to people living in the house:
- a low porch can be fenced with products whose height is 70 cm;
- if the site is located in a house with a high base, the protective structure should not be lower than 110 cm;
- when there are small children in the family, for their safety you need to make railings 120 cm high.
Design
In modern construction, two main types of fencing are used:
- Solid. Their peculiarity is that the space from the floor to the top of the railing is completely filled with some kind of material. Most often they are:
- made of metal;
- made of plastic (including polycarbonate);
- from glass;
- made of wood (including carved ones);
- from natural or artificial stone.
To give such structures an attractive appearance, they are made with various cutouts, decorated with ornaments, and so on.
Solid porch railings decorated with forged elements
An excellent option for decorating a luxury residential building is forged openwork fencing, which will highlight the design of the facade, your refined artistic taste and high social status.
If you live in a wooden house, you can cut out a solid fence with your own hands. All you need is your imagination and an electric jigsaw.
- With balusters. Despite all the advantages of solid structures, the most common are fences consisting of support posts and railings. In this case, you can vary the design of the fence by changing the appearance of the balusters, as well as the height and distance between them.
In the photo there is a porch railing with balusters. The main attention should be paid to the handrails. Most often they are made from well-polished wood, giving it a beautiful shape.
But this is not the only option. Handrails made of stainless pipe or glass have proven themselves well, especially if they are organically combined with the balusters themselves.
As for the dimensions, the optimal cross-section of the handrail is 45 by 70 mm.
Calculation of the dimensions of the structure
The calculation begins by determining the height of the porch. The upper platform should:
- Go below the door threshold by 30-50 mm.
- Be one and a half times as deep as the width of the door.
For the staircase part, the width of the flight should not be less than 80 cm; it is this opening that allows a person of any age to move freely and safely along the stairs. Two people can now sit on a 1.1 m flight of stairs.
The classic dimensions of steps are considered to be a riser height of 150 mm and a step width of 300 mm. Such a stair lift takes up quite a lot of space and is not always possible to construct in practice. To determine another optimal and convenient size, use calculation formulas.
Formula that takes into account the average step length.
S (63±3cm) = 2h+b
Here S is the average length of a person’s step (63 cm), b is the width of the tread, h is the height of the riser.
As you can see, an increase in the height of the approach h leads to the need to shorten the width of the step b, while the slope of the stairs increases.
Descent safety formula.
Ergonomics dictates that the sum of the riser height and tread width dimensions should be 46 cm.
b + h = (46±1) cm.
As a rule, the width of the step varies from 250 to 300mm, the height of the steps - from 120 to 200mm. With other parameters, the descent may become inconvenient and dangerous.
The angle of inclination, taking into account the above characteristics, is used from 25° to 45°. The higher the height of the steps and the steeper the slope of the flight of stairs, the more difficult it is to use.
The height of the railings is standardized in the range from 80 to 120 cm, the distance between the posts is determined taking into account the safety and reliability of the fence.
Basic requirements for fencing
A porch is an outer extension in front of the door to a house. It performs the function of transition from ground level to the floor, and has a height of 50 cm to 2 m. An obligatory part of the porch are steps; a platform is mounted directly in front of the door.
An architectural extension can have different sizes and configurations of a circle, square, or complex geometry. Porch railings are decorative and functional elements, in addition, they should highlight the design of the building's exterior.
The material used to create the structures must match the characteristics, and the fence must withstand a point load of 100 kg. The railings are made ergonomic and easy to use. The upper part of the structure should have a cross-section of 40-70 mm. To prevent a person from falling out through the side of the structure, the balusters are mounted at a distance of 15 cm from each other.
Drawings and diagrams
Porch elements arrangement diagram
Dependence of the height of the risers, the width of the steps and the angle of inclination of the stairs
Formulas for calculating the convenience and safety of staircase descent
Profile porch on a columnar foundation
Method of constructing a concrete pad
Diagram of a porch connected to a house on a console
Factors influencing the type of base
Despite the relative lightness of the structure, a metal porch can shrink and exert stress on the main building. Therefore, a foundation is built under it, choosing, as a rule, from four types:
- Tape.
- Columnar.
- Slab.
- Pile.
The following factors influence the choice.
- Cost of expenses. The columnar foundation looks the most economical and at the same time reliable.
- Groundwater level and soil heaving. They combat this phenomenon by deepening the foundation to the freezing point. In this case, creating a strip strip will take a lot of material (concrete, reinforcement). It is more profitable to use a columnar base: the pressure of heaving soils will be transferred to its supports less than to a strip one.
- Weak-bearing soils. These include peat bogs, forest soils, quicksand and other similar soils. In the presence of deep (up to 1.5 meters) weak-bearing soils, they resort to the pile option.
- Unstable, loose soils. The optimal solution in this case is the construction of a monolithic reinforced concrete slab. But this is a heavy foundation, and also the most expensive of the options listed.
- Height changes. In such areas it is better to use piles.
Porch design options
According to generally accepted standards and design principles, the porch design must fit into the overall interior of the main building. A metal entrance has the unique property of looking good in a house made of any building material, be it brick or wood.
There are three types of these structures:
- Open.
- With walls.
- Closed.
The first option is a simple device consisting of a platform, stairs with railings and a canopy (pictured).
The second involves the installation of fences on the site in the form of walls that protect from wind, rain and snow.
The latest version is a closed terrace or veranda.
The staircase can be located perpendicular to the entrance, on the side of the platform, on both sides, or have two flights.
Models of structures differ in the configuration of the canopies: they can be single-pitched, double-pitched, domed, arched, concave.
The main feature of metal design is forged elements. Their openwork weaves can decorate both a canopy and staircase railings (pictured).
Lighting the entrance of the house is an important design element. Beautifully made antique lamps, street lamps on poles, and backlights will add originality to the front entrance and create an atmosphere of home comfort.
External parameters
Wrought iron porch railings
Oversized porch for a large house
Designing an extension to a house is a step-by-step process, the beginning of which is taking measurements. Based on the data obtained, a decision is made on the type and parameters of the porch. Then a sketch and drawing are made.
When planning, you should take the following dimensions as the basis for calculations:
- Height. It directly depends on the level at which the supporting slab of the first floor is located. It can vary between 20-150 cm depending on the type of foundation and the presence of a basement. Based on this, the number, height, depth and configuration of steps are selected. The age and physical abilities of all residents of the house are taken into account. The optimal option is considered to be a depth of 27-32 cm, a height of 14-18 cm with an overhang of 2-3 cm. The dimensions can be changed if the porch will be used by small children and the elderly.
- Dimensions. The size of the upper platform is not limited by anything except the imagination and capabilities of the property owners. There are minimum limits. They are determined by the width of the door leaf if it opens outward. Double the distance is required to enter the house without difficulty. The width of the platform can be equal to the parameters of the opening or more. If the terrace is open, it is assembled at a slight slope from the walls to ensure the drainage of rain and melt water.
- Type of stairs. The shape of the steps for a wooden porch can be straight, curly, or form a closed curved platform. In addition, depending on the height of the first level of the building, stairs can be single or marching. When the base is not higher than 40 cm, one straight flight is made, fenced with railings 90-120 cm high. If the first floor is higher, two flights are made. Their position is determined by the availability of free territory in front of the house. The spans are installed parallel to the walls or perpendicular to each other. The minimum acceptable width of the stairs is 60 cm, the recommended width is 90 cm.
Making and assembling a porch from a professional pipe with your own hands
Installation of a porch made of a metal profile requires welding skills, the ability to work with metal, appropriate equipment and tools.
The instructions for assembling the entrance part provide the following construction steps.
- Making the foundation.
- Construction of supports and creation of the site frame.
- Welding and installation of the bowstring.
- Assembly of steps.
- Installation of railings.
- Painting and finishing of parts of the landing and stairs.
- Construction of the canopy.
Required tools and materials
Materials you will need:
- Profile pipes in accordance with the selected section.
- Corners for steps.
- Components of concrete for foundations.
- Wooden boards for finishing steps.
- Elements for the visor frame.
- Roofing material of appropriate sizes and volumes.
- Self-tapping screws of the required type.
- Paint and primer for metal.
The set of necessary tools will include:
- Shovel.
- Container for placing concrete.
- Welding machine, electrodes.
- Grinder with discs.
- Level.
- Tape measure, pencil.
- Square.
- Screwdriver.
Laying and arranging the foundation
If the foundation for the porch is not made immediately during the construction of the building, it is built separately from the base of the house. In this case, you get two objects with different load levels, between the foundations of which it is necessary to construct a sedimentary joint.
A foundation of pillars or piles is built under the supports of a small standard metal porch.
- Using a garden drill, four holes are made with a diameter larger than the post: two near the house and two opposite.
- A sand and gravel cushion is poured onto the bottom.
- They are set according to the level of the support, secured with spacers and the holes are filled with concrete.
Pile foundations are made using the same principle.
If the standard dimensions of the entrance part are large, they resort to pouring a strip base.
A rational solution would be to create a columnar base in this case. Holes are also drilled to the freezing depth, formwork with reinforcement is lowered into them, and concrete is poured with a height above the ground of 15-20 cm. Platform posts and stringers are placed on the pillars.
The photo shows options for pouring the foundation under the porch
Porch welding technology
Arc welding is often used to connect profile pipes at home. Various welds are used: butt welds, overlap welds, and T-weld welds. Welding is usually done in the lower position.
What is important to consider in welding work with profile metal?
- The connected elements are rigidly fixed with clamps in compliance with the dimensions and geometry of the structure. If necessary, use devices (conductors).
- The end of the welded pipe is cut at a right angle. If the metal thickness is 5 mm or more, chamfer it.
- Weldings are made in turn on opposite sides of the profiles, then welds are made in the same way.
- The geometry of the structure being welded is constantly monitored.
Construction of a concrete pad for the march
The ends of the flights of stairs are installed on a concrete pad, arranged separately from the foundation under the porch posts. It ensures the stability of the entire structure, prevents the lower part of the bowstring from sagging under loads, and at the same time serves as a platform in front of the stairs.
- The size of the concrete support should be slightly wider than the march.
- In the place where the ends of the stringers will be located, dig a hole, the depth of which depends on the weight of the structure and is at least 30 cm. The bottom of the pit is covered with sand or gravel 10 cm thick.
- Next, its walls are equipped with formwork. A reinforcing mesh is constructed inside the pit, installing it on supports made from available material.
- The pit is filled with a concrete mixture prepared using grade 400 cement, three parts sand and four parts small crushed stone.
- The surface is ground and the concrete is allowed to completely harden. The time for complete readiness of the concrete backfill is 28 days.
Installing the bowstring
The bowstring is the main load-bearing element of the staircase structure. It is an inclined beam on which the steps of the staircase part of the porch are attached.
A rectangular profile with a section of 60×40 or 80×60 mm is used as it. The upper part of the pipe is welded to the site or attached with anchors to the cantilever part of the house. The lower one rests on a concrete platform.
As a rule, two bowstrings are installed. On the inside of the beams, use a tape measure and a level to mark the locations of the steps.
According to the marks made parallel to the ground level, supports from metal corners are welded (pictured). The steps are mounted on these supports.
Video about making supports for steps
Covering stair steps
The covering of the steps must be reliable, not turn into a skating rink in winter, or into a slippery threshold in rainy autumn.
In most cases, steps on metal stairs are made of wooden parts. The thickness of the material is 5 cm.
Fastening wooden treads to metal frames is carried out:
- On bolts with nuts or threaded bolts, leaving the fastener head on the surface of the coating.
- On sharp screws at the bottom of the frames.
- Secure self-tapping screws on top of the board.
Installation of railings and handrails
The procedure for assembling and installing railings requires preparing in advance all elements of the fence: posts, handrails, transition strips, fasteners.
The railing posts are attached to the bowstring beam using various screw connections (flanges, hinges) or welding. The ends of the iron balusters are cut to the appropriate angle of inclination of the stairs and carefully cleaned.
Different handrails can be installed on the racks:
- Round pipe.
- Square profile.
- Oval or round polymer element.
- Wooden of various configurations.
Wooden handrails are popular. They are installed as follows:
- A metal transition strip with drilled holes is attached to the railing posts.
- A wooden handrail is placed on the plank with a cut-out bottom groove.
- From below, through the bar, the handrail is screwed to the railing with thick self-tapping screws.
Self-tapping screws should be less than the thickness of the handrail.
The handrail is secured through the jumper between the posts with screws
Finishing work
Upon completion of installation, the steel porch must be painted. The paint should be selected, and not painted only with the one that is available.
The best solution is to use the same colors in the porch decoration that are present in the main building. This will give a harmonious look to the entrance group and the house as a whole.
Welding areas of the structure are cleaned, the frame of the platform and stairs, railing posts are covered with a special primer for metal.
It is recommended to paint the structure with hammer paint, which has a specific “shagreen” texture that can hide irregularities and defects in the metal being processed. The paint is available in various colors, has a metallic sheen and is highly resistant to fading.
After priming, the wooden coverings of steps and platforms can be painted with alkyd enamel.
Additional handrails
In addition to standard fences, additional handrails can be used. If the staircase leading to the porch is adjacent to the wall on one side, you can install wall handrails in this place. They are handrails mounted on fastenings in increments of 1-1.5 m. The most common option is a stainless steel tube or a combination of plastic and metal. For wooden models, it is necessary to provide an additional frame in the form of a strip of metal.
You may also need auxiliary handrails if there are small children in the house. For them, you need to fix the railing at a level that is comfortable for their use, usually 60-70 cm, instead of the standard 100 cm. An excellent option is height-adjustable railings.
Auxiliary handrails are installed on the porch for children
For wide stairs measuring more than 150 cm, additional handrails can be placed in the middle of the flight. This is especially true for public buildings. In this case, intermediate balusters do not need to be used; support posts and the railings themselves are sufficient.
Handrails are an important component of any staircase structure. For the porch, they play a special role, since they create an aesthetic impression of the structure as a whole and link it directly with the building itself.
How to make a canopy over the stairs
The canopy over the porch performs both a protective and decorative function.
The frame for the canopy is made either as a separate structure or connected to the porch posts.
In the first version, its racks and main load-bearing elements are welded from 40x40 mm profile pipes, cross members and stiffeners are made from steel corners.
The finished frame is attached to the wall of the house with anchors.
Next, the frame is primed and painted to match the color of the porch structure.
The roof can be made from almost any material.
Video about installing a canopy over a porch with your own hands
Canopy made of corrugated sheets
A budget-friendly and practical option is corrugated sheeting.
The material does not rust for a long time and has good strength.
It is convenient to mount it on a steel frame.
The color range of this type of roofing is presented on the market quite widely and you can easily choose an option that matches the color of the roof of the house.
Polycarbonate roof
Polycarbonate has become the most popular covering for awnings today.
Transparent, light and beautiful material can decorate any entrance design.
It is attached to the steel frame using special thermal washers. The outer side should be resistant to ultraviolet rays and adapted to drain from the surface of the water.
We invite you to watch a video about making a metal porch frame
Safety precautions during welding work
If the welder does not comply with the technology or rules for carrying out welding work, there is a possibility of getting an unreliable structure that can collapse under the influence of external factors. Therefore, it is necessary to fully comply with the welding technique: observe the modes for selecting the current relative to the thickness of the metal; produce seams that meet standards.
When carrying out welding work, it is mandatory to use a protective mask. Clothing should be made of dense material capable of repelling flying sparks, and canvas mittens should be worn on the hands. There should be water and sand in the immediate vicinity of welding work to combat unexpected fires.
