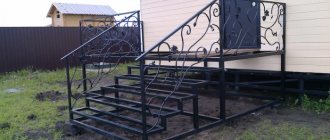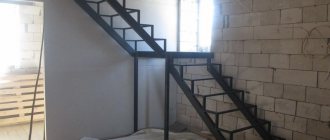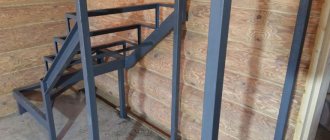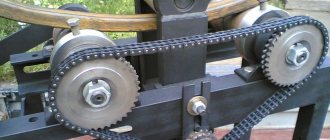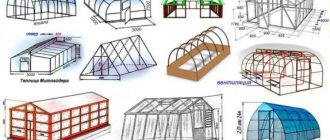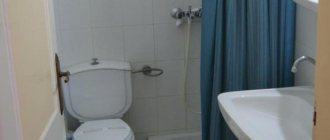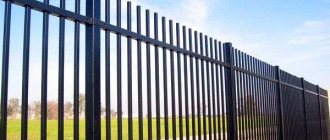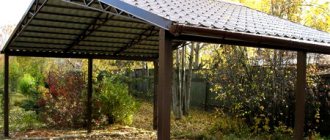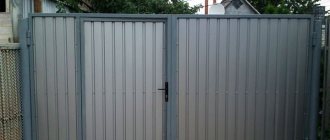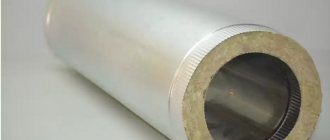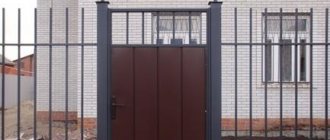Metal products are deservedly symbols of reliability and durability. Where wood structures can rot and concrete can crumble, a metal structure will last forever. In addition to physical advantages, this material has many obvious aesthetic advantages.
Various fences, gratings, stairs and canopy frames made of metal look elegant and rich. A porch made from a profile pipe for a private house, which you can make yourself, is no exception to this series.
Selection of material and required tools
The frame of the metal porch is made of a profile pipe with a cross-section of 50-60 mm, and for a canopy you can use a profile with a size of 20-25 mm. In this case, the visor comes in various shapes: flat, spherical or gable.
For the manufacture of steps, it is customary to use a corner of 30-45 mm. Before you start building a porch, you need to think through the design of the entire structure and make a plan for the extension. Then buy the necessary material and prepare the tool for work.
Materials and tools you will need:
- Sand.
- Crushed stone.
- Cement.
- Profile pipes of different sections.
- Welder.
- Sander.
- Primer and paint with brush.
Attention! Although a porch made from a profile pipe is a relatively lightweight structure, in order to avoid shrinkage, deformation of the connecting elements or failure of the entire structure, it is advisable to make a foundation for the building.
For more information on how to build a porch from a profile pipe, watch the video: https://www.youtube.com/watch?v=YJYEqtMly7k
Foundation
As we have already noted, a welded porch made from a corner or a profile pipe weighs much less than concrete and even some wooden buildings, so it is necessary to build a recessed foundation for a metal staircase. If this is not done, then soil heaving in winter will simply push the structure upward, deforming the entire entrance group.
Making a buried foundation is a labor-intensive process that requires significant financial investments. You should prepare a trench for a strip or a hole for a columnar base. The depth should be 30 cm greater than the soil freezing level; each region has its own indicators. In order not to increase the cost of constructing a metal porch, it is advisable to use a pile foundation, the construction of which does not require excavation work.
But if your site is rocky, you will have to lay a strip foundation. You will have to dig a trench around the entire perimeter and under the partitions of the metal frame, with a depth below the soil freezing level, plus 30-40 cm for installing a sand-crushed stone cushion. Next, make the sheathing, lay the reinforcing frame, and fill it with F150, B15 concrete. After this, in order to load the base, you will have to wait for the concrete solution to completely form, and this is at least 28 days, under ideal conditions. In addition, strip foundations cannot be poured in winter, but piles can be screwed in.
Making a metal porch for a private house: step-by-step instructions
After the design sketch is in accordance with the design, the necessary material has been purchased, the site has been prepared, we proceed directly to constructing the porch.
To make such a structure yourself, you need:
- Cut blanks from the profile pipe for the lower and upper frames.
Frames for the platform
The sketch shows that there is a jumper on the upper frame, one is shown here, but if the platforms are large, then they need to be installed every 50-60 cm. The same rule must be followed when installing vertical metal jumpers. This creates the necessary rigidity for the porch.
Ready platform for the porch - First, “grab” one long and short pipe by welding, check against a square, then do the same manipulation with the second pair of profiles. Connect them together, check diagonally, at the corners and scald thoroughly.
- Then it is necessary to connect the resulting frames into one whole, for which also first fix the vertical supports at the corners of the site using “tacks”, check them against a square and weld them thoroughly.
- At the next stage, make a staircase, adhering to certain dimensions in terms of the angle of inclination, the number of steps and the distance between them.
Flight of stairs made of profile pipe - All that remains is to fix the manufactured staircase to the upper platform and at this point the porch can be considered ready.
Design stage
The main mistake of most owners of private houses is that they remember the stairs when the walls have already been erected and the porch has been laid out. And we have to proceed from what we have. There may simply not be room to place steps with dimensions according to SNiP. The result is steps higher than recommended, a significant slope and discomfort in use.
In order not to subsequently regret wasted money, it is necessary to think about the construction of a flight of stairs at the design stage and take into account the following points:
- the railings are located above the steps at a height of 0.85-0.95 meters;
- step width - 0.3-0.4 meters. It is not recommended to do more, since you will have to climb each step in 2 steps;
- riser height - 0.18-0.2 meters;
- slope - within 26-400. Less is not recommended, as the ladder will take up a lot of space. With a greater slope, the structure will be very steep and inconvenient to use;
- The porch area should be located a few centimeters below the level of the threshold of the front door. This factor affects the height of the flight of stairs;
- the optimal number of steps is odd.
Developing a drawing allows you to determine how the staircase will look in its finished form, what material and in what volume will have to be purchased, and how to attach it to the porch. In the standard version, you will need a channel, a welding machine, a 70x70 or 40x40 angle, fasteners, screwdrivers, etc.
If you do not have your own experience in design work, it is better to contact a specialist architect. It is important not to forget that a metal ladder has significant weight. If it is not taken into account in the design process of the entire building, subsequently unplanned additional load will lead to cracks on the facade.
Stages of installation of a reinforced concrete foundation under a metal porch
The main advantage of a metal porch is its rigidity, and if a foundation is built under it, then an increased period of operation.
It is recommended to follow the instructions and perform the work step by step:
Stage No. 1. Installation of the foundation. When digging a pit, you need to take into account the depth of soil freezing. First of all, the supports for the site of the future porch are concreted, and they are buried by 45-50 mm. After the concrete has set, welding work begins.
Foundation for a metal porch
Stage No. 2. Welding the upper platform. It is recommended to make the frame for it on the ground, maintaining the angles and parallelism of the sides, while taking into account the dimensions between the supports. After this, lift it onto racks, level it and scald it thoroughly.
Stage No. 3. Manufacturing the lower frame (in the diagram it is indicated in yellow). Then prepare and weld together the components of the steps (highlighted in blue). Connect all the products together with a profile (orange display in the diagram).
Schematic representation of the connecting elements of the porch
Stage No. 4 . Canopy assembly. If the porch has a separate roof, then it is recommended to assemble it on the ground from profile pipes with a cross-section of 25-35 mm. Then install it to the wall, or weld it to existing studs.
Porch canopy on supports
Stage No. 5 . Flooring of steps and landings. It is advisable to cover these elements of the porch with the same material, for example, wood, or a corrugated sheet of metal.
Wooden porch steps
Stage No. 6. Making railings. If the staircase has more than three steps, then it is necessary to use railings with a height of at least one meter.
Stage No. 7. Cleaning the welding seams with a grinder. Priming and painting the porch.
Frame type staircase
There are open (draft) and closed frames:
- the open or draft version assumes that stringers, balusters, and frames for treads are made of metal. In a word, those elements that will not be visible when moving. Steps made of wood, stone, and tiles are laid on top. The “draft” option is ideal for those who do not have sufficient skills in welding or cutting metal. Facing decorative elements will hide seams that are not too smooth;
- a closed frame is characterized by the fact that absolutely all elements are made of metal. If you are confident in your abilities and believe that you can do everything perfectly accurately, this option should be considered seriously.
Sergey Yurievich
Construction of houses, extensions, terraces and verandas.
Ask a Question
In the case of a closed frame, do not forget about winters with heavy snowfalls, thaws and ice. To avoid injury on your own porch, it is better to make the steps from a steel sheet with grooves or cover them in winter with special rubber that is resistant to low temperatures.
Metal porch for a private house: openwork and strength
When constructing a porch, the design and location of the building near the main building must be respected. A flight of stairs is conveniently mounted to the low plinth on the side of the landing. To climb to the second floor of the house, you can use a spiral staircase or a structure consisting of two flights.
To decorate the handrail support, it is recommended to use openwork forged products, which can be ordered according to your size. And such weaving can also be used in the construction of a canopy in the form of metal load-bearing supports and lintels. The porch will be given some color by a beautiful antique lamp that illuminates the steps and the keyhole. In addition, the lighting from it will make it easier to enter at night.
Fastening the bottom end of the stairs
When installing a flight of stairs, it is important to ensure its stability. A guarantee of immobility of the lower end will be a strip-type foundation with a depth of up to 50 cm, a sand-gravel cushion and mandatory reinforcement. The main advantage of this method is that it does not create a load on the supporting structures of the main building. If the soil on the site is unstable or clayey, in addition to the foundation, it is recommended to build piles up to 90 cm deep directly under the bowstrings or stringers with additional sealing with anchor bolts.
DIY metal porch staircase
Before you start making your own porch, you need to decide on the design of the staircase and its weight.
However, they can be distinguished by the following parameters:
- Simple stairs, without handrails or canopy. In this case, frames are welded to the inclined beams to place steps on them. The advantage of such a design is the relatively low cost of construction: the frame is made of profile pipes, and the steps and platform are laid with wood, tiles or other related materials.
- With a canopy. This large structure requires a detailed plan with precise measurements of all connecting elements.
- Open flights of stairs with handrails. Here profile pipes are welded onto the beams to serve as railings.
- Enclosed porch. This structure is more reminiscent of a veranda of a small area.
When making metal stairs with your own hands, you need to take into account several nuances and adhere to certain rules:
- You should not mount the stairs close to the entrance doors, as this location is inconvenient to use: before closing or opening the door, you need to go down a few steps.
- The porch design must be safe. As a flooring on the steps and porch area, use a material that resists ice and at the same time is non-slip in itself. In this case, the surface must be sloped for water drainage.
Corner staircase
The corner modification involves the presence of two flights of stairs and one turn with an intermediate platform touching two walls of the building. The main difficulty is ensuring reliability through channels or I-beams mounted in supporting structures. There is also a certain advantage - there is no need for additional supporting columns under the site. Use free space at your discretion.
Flights of stairs in the simplest version are made on the basis of two channels with welded transverse degrees. If there is a desire to obtain a more elegantly designed structure, the channels are moved to the center, connected together, and closed from prying eyes with a welded or bent box. In this case, special attention is paid to fastening the degrees to avoid distortions. One side facing the wall is additionally secured with anchor bolts or corners, hiding them under the treads.
When choosing a specific type, take into account your own preferences, the style of the building, your capabilities, and comfort of use. Once the choice is made, proceed to developing the drawing.
Metal porch construction
When constructing a porch, it is necessary to take into account the recommended standards for stairs. A metal porch for a house or cottage requires precise calculations, and the main dimensions are regulated by SNiP and GOST regulations.
In other words, every porch consists of a flight of stairs, a landing and railings (if there are more than three steps on the stairs). According to the standards, railings must be at least 0.8 - 1.1 meters. To protect the porch from precipitation, it is recommended to make a canopy or canopy during construction.
The area in front of the front door should be 5 cm below the threshold. According to the rules, its depth is made one and a half times the size of the front door, but the width can be any: encircling the house, in the form of a terrace, or in the form of a “patch” in front of the door.
The inclination of the flight of stairs relative to the horizon is recommended to be from 23 to 40˚C with a width of 0.7 - 1 m. For a comfortable position of the foot, the depth of the steps (treads) is 26 - 30 mm, and the height (riser) is from 16 to 22 mm.
Attention! According to the laws of ergonomics, the total size of the tread width and riser height should be 45 cm. For example, on a porch with steps 30 cm wide, the height between them should be 45-30 = 15 cm.
As for the use of material, the most popular is the combination of a metal porch frame and wooden steps made of beech, oak or pine.
Blueprints
Based on the standards for the dimensions of a metal staircase, an independent design of a metal porch is made, where it is important to take into account not only the design of the structure, but also the location of the steps relative to the facade of the building. So, if the base is high, and you don’t want to take up a lot of space in front of the house, the steps can be placed on the sides of the upper platform, or you can make a spiral or two-flight rotary staircase. If the height of the metal porch is not large, then the steps are made perpendicular to the front door, or around the landing.
Scheme for attaching steps to a metal stringer
How to weld a metal porch
Let's consider the sequential production of a simple porch using welding:
- After installing two inclined beams from the foundation to the site, you need to make markings for the location of the steps.
- For their fastening, metal corners with a shelf of 45 mm in length equal to the width of the step are prepared. Their number should be the number of steps multiplied by two. These blanks are welded at an angle of 90 degrees, taking into account the right and left positions so that an L-shaped part is formed.
- Assembling the frame of the porch. Here all the work starts from the bottom step. Such a prepared workpiece is first welded to the left inclined beam, the horizontal position is measured and then another similar part is welded to the right beam. The welded elements are connected to each other by an equal-angle angle, thereby forming the contour of the step. Subsequent elements are formed like the first step and ultimately form a rigid flight of stairs.
- Then the welded steps are sheathed.
The upper platform is usually covered with boards or made of corrugated sheet metal.
Determining the dimensions
The dimensions of the structure may vary, but the following rules apply to all:
- The depth of the site should be 1.5 times the width of the entrance doors.
- When the number of steps is more than 3, the installation of railings is necessary. The height of the fencing structure can be in the range of 70-120 cm, and depends on the preferences of the owners and the overall design.
- The depth of the steps should be about 30 cm for the main entrance, and the spare one - maybe a little less. The main condition is that the entire foot is placed on the surface. The height of the step according to GOST can be in the range of 12-22 cm, but for frequently used structures it is recommended to make these elements no more than 17.5 cm high.
- The width of the flight of stairs is usually 100-110 cm.
DIY canopy over the porch
One of the primary tasks when designing a house is the canopy over the porch. But creating a spectacular and elegant look is not the main goal set for this structure. The main function is to protect the front door of the house from precipitation and wind. A canopy made from a profile pipe is a simple and inexpensive option.
Important! When performing welding work, special attention should be paid to the objective calculation of the structure and the rigidity of the fastening.
The frame for the canopy can be connected to the staircase posts, or it can be an independent structure.
Let's look at how to make a simple canopy from a profile pipe under a polycarbonate coating step by step:
- First, markings are made for fastening the supports under the porch roof (if the canopy is an independent structure).
- Make a frame from profile pipes for fastening the roof.
- Strengthen the frame with cross members and stiffeners, their number depending on the size of the frame. Sand the weld seams and burrs with a grinder.
- Drill holes in the wall according to the markings for the mounting holes.
- Fix the frame to the wall.
- Prime and paint the profile structure.
In the case of erecting a roof over a porch on supports, the main advantage of such a device is that the roof can be made of any material.
Types of porch according to canopy design
But this is not the only classification. Also, the whole variety of metal porches can be divided into:
- Supporting.
- Mounted.
- And support-mounted.
In the first option, the load created by the canopy is transferred through the supports to the foundation of the extension, while the structure remains independent of both the type of facade finishing and the structural materials used in the construction of the house.
The second option is much more common. With the hinged method of installing the canopy, the entire operational and structural load falls on the façade of the building, which ultimately imposes certain requirements on the quality of the wall pie.
Safety precautions during welding work
If the welder does not comply with the technology or rules for carrying out welding work, there is a possibility of getting an unreliable structure that can collapse under the influence of external factors. Therefore, it is necessary to fully comply with the welding technique: observe the modes for selecting the current relative to the thickness of the metal; produce seams that meet standards.
When carrying out welding work, it is mandatory to use a protective mask. Clothing should be made of dense material capable of repelling flying sparks, and canvas mittens should be worn on the hands. There should be water and sand in the immediate vicinity of welding work to combat unexpected fires.
Tips for choosing a profile
Profile pipes have the following types of sections:
- Square.
- Rectangular.
This configuration ensures high strength of the product. Both in vertical and horizontal positions, they can withstand significant maximum loads.
Rectangular pipes with shelf dimensions of 6040 mm are used for the manufacture of the supporting frame of the platform and staircase frame. The wall thickness must be at least 4 mm. For pillars you need a cross-section of at least 6060 mm with a material thickness of 5-6 mm.
The steps of a flight of stairs are made from corners.
Handrail posts are made from a 4040 mm profile, handrails – 2020 mm.
Advantages of an iron porch
Before deciding whether to build a porch from one material or another, you need to weigh the pros and cons. Undoubtedly, in comparison with structures made of concrete, brick or wood, metal structures have their advantages:
- Rigidity. It cannot be damaged during operation.
- Durability. With regular protective treatment, the metal does not deteriorate and can serve for a long time.
- Wear resistance. Resistant to weather conditions, abrasion and ultraviolet rays.
- Decorative. The openwork interlacing of the sides of the porch can be a decoration for any home.
- Versatility. The metal frame goes well with any home design.
At the same time, such metal structures have disadvantages. This is, first of all, the constant renewal of the protective layer. And secondly, if custom-made decorative products are used, then they have a high cost. In other cases, a metal porch has no equal.
Metal protection
For metal to last a long time, it must be protected, mainly from moisture. The market today offers a large number of different paint and varnish products, but I would like to mention anti-corrosion paint. And although all types of paint cope with their duties, anti-corrosion paint surpassed all in terms of service life.
Firstly, this type of paint contains special additives and resins. Secondly, the technology of its application is no different from conventional ones. That is, they use spray guns, brushes and rollers. Before application, metal surfaces are cleaned of dirt, rust and other materials.
Note that manufacturers offer another variety - anti-rust paint. This is a unique material. Before applying it, it is not necessary to clean metal structures and products from corrosive areas. You only need to remove dirt and dust. The paint adheres well, covering the rust and preventing it from spreading further.
Anti-corrosion paint for rust Source gidpokraske.ru
Photo gallery: “Porch made of corrugated pipe”
Factors influencing the type of base
Despite the relative lightness of the structure, a metal porch can shrink and exert stress on the main building. Therefore, a foundation is built under it, choosing, as a rule, from four types:
- Tape.
- Columnar.
- Slab.
- Pile.
The following factors influence the choice.
- Cost of expenses. The columnar foundation looks the most economical and at the same time reliable.
- Groundwater level and soil heaving. They combat this phenomenon by deepening the foundation to the freezing point. In this case, creating a strip strip will take a lot of material (concrete, reinforcement). It is more profitable to use a columnar base: the pressure of heaving soils will be transferred to its supports less than to a strip one.
- Weak-bearing soils. These include peat bogs, forest soils, quicksand and other similar soils. In the presence of deep (up to 1.5 meters) weak-bearing soils, they resort to the pile option.
- Unstable, loose soils. The optimal solution in this case is the construction of a monolithic reinforced concrete slab. But this is a heavy foundation, and also the most expensive of the options listed.
- Height changes. In such areas it is better to use piles.
Kinds
Metal porches can be divided into many types depending on the shape of the stairs and canopy, as well as the size of the platform. Such diversity opens up great opportunities for numerous design and functional solutions for this component of the entrance group.
The upper landing of a street staircase can be:
- terrace, that is, a large open area fenced with railings;
- veranda - closed terrace;
- patio - an area most often without fencing, but with a canopy.
Unlike facade metal staircases that stretch all the way to the roof, and also have a purely technical purpose and a corresponding “industrial” design, even if they are spiral, such structures for the porch can approach the site in different ways and look much more elegant.
This is a perpendicular location with respect to the entrance, and a location on the side or on both sides at once. And also the staircase can have several flights and encircle the central platform. Typically, these types of designs are part of luxury, expensive homes.
Construction
How to build a porch in a private house with your own hands
For a more complete introduction to how to make an extension of this type to a country house yourself, a video is offered in this article:
So:
- Preparatory work. You should start with preparation, which includes: choosing a structure (including the type of foundation), taking dimensions, selecting materials, making a drawing, clearing the area.
Sample sketch
- Purchase of materials.
- Foundation construction. The foundation can be pile, slab, strip and columnar. When choosing the type and depth, the type of soil, groundwater level, and massiveness of the structure should be taken into account. It should be noted that for concrete structures and brick porches the foundation must be solid. You must remember to lay waterproofing on top of the finished foundation.
Strip foundation
- We are building. Let's look at the most popular options.
Wooden porch
Manufacturing instructions:
- For work you will need: bars for supports (100x150 mm), logs (their thickness is determined by the size of the platform and the load on it), boards for stringers (50x300 mm) and steps (35-40 mm in thickness), material for decking the platform, balusters, handrails, fasteners. All wooden parts must be impregnated with fire retardants and antiseptics.
- The platform frame is installed. To do this, vertical supports are installed, as shown in the photo. When the supports are immersed in the ground, a cushion of sand and crushed stone is placed in dug holes (at least 50 cm deep), then flat stones are laid. Beams are installed level. After this, the remaining space is filled with cement mortar.
The height of the vertical beams is leveled. The logs are placed on the supports using a tongue/groove connection or special stainless steel brackets.
Site structure
A staircase is being installed in the country house. Stringers are attached (with pre-cut recesses for treads and risers). The upper end of the stringers is fixed to the beam, the lower end is best attached to the foundation.
Design
The risers and treads are secured to the stringers with self-tapping screws (in addition, you can coat the joints with glue).
Options for attaching steps to the stringer
- Using self-tapping screws, the flooring of the platform is laid.
- Railings are being installed. To do this, support pillars are mounted in the corners. A bar is stretched between them, to which the racks are attached, fixed on top with handrails.
Railing
If required, a canopy is installed.
Wooden look
Concrete type
The construction of a concrete porch takes a lot of time, so you will have to be patient.
To make it, you can use a ready-made solution or prepare the mixture yourself. The problem of how to make a mortar for pouring with your own hands is not difficult to solve: you will need a concrete mixer, cement of at least M400 grade, river sand, crushed stone and water. The mixture is diluted with water, starting from the ratio: cement (part), sand (2 parts), crushed stone (2 parts).
Installation of formwork. This is the most important point when making a concrete extension. Boards, plywood, chipboard, sheet metal or plastic are used (if rounded shapes are required). The formwork elements must be firmly fixed. It is recommended to coat wooden elements with drying oil to facilitate dismantling.
Formwork
Reinforcement. For this, reinforcement rods with a diameter of 10 mm are used, which are connected to each other at a distance of 10-15 cm, or a metal mesh. In order for the reinforcement to be in the “body” of the concrete structure, it should be laid on supports, the role of which can be played by broken bricks. Broken stones and bricks can also be placed inside; they will increase strength and save mortar. If railings are installed later, you can install embedded elements.
Related fittings
Pouring concrete. The prepared concrete is poured into the formwork. To compact the mixture, it is worth processing using a deep vibrator. The surface is leveled according to the rule.
After this, the structure should be covered with film. The formwork material can be dismantled a week after pouring; all other work must be left until the structure has completely dried (a month).
Concrete look
To finish a concrete structure, the materials described above are used. If planned by the project, fences and a roof are installed.
The article examined possible options for constructing porches for dacha buildings, and also gave advice on how to build a porch at your dacha with your own hands.
