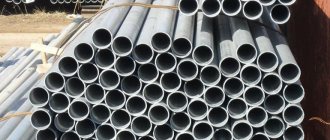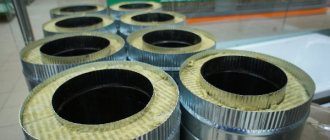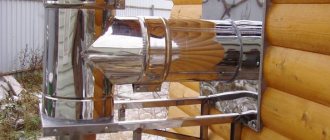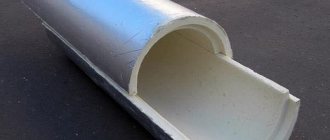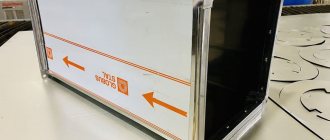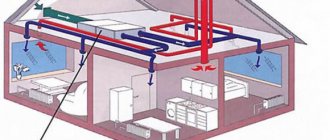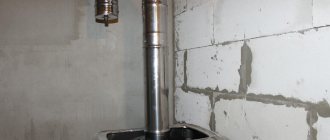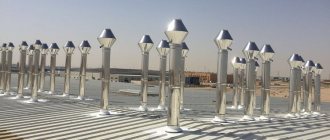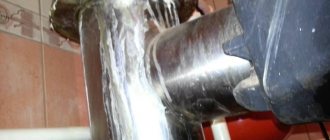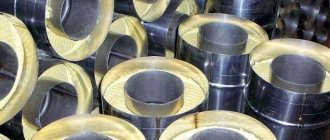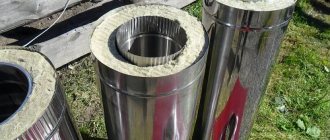Remember how dashingly the heroes of Hollywood films move through the intricate labyrinths of ventilation ducts? This is, of course, spectacular, but the main function of these pipes is to exhaust air to the street. If you do not pay due attention to the organization of ventilation, then stuffiness, foggy windows, dampness and mold will not take long to appear. Fresh air enters the home through leaks in the windows, special valves, ventilators and breathers. The exhaust air exits through special ventilation ducts, which can be additionally equipped with fans. If in high-rise buildings all these nuances are thought out for us, then when building our own house we will have to delve into the essence of the issue in order to ensure a normal microclimate. Which pipes for ventilation in a private house are best to choose? Which material should you prefer? What pipe size should I choose? And, most interestingly, is it possible to adapt cheaper sewer pipes for ventilation? Let's figure it out.
No. 1. Requirements for ventilation pipes
It’s good if the ventilation system is installed during the construction of the house, because in this case the air ducts can be hidden and they will not disturb the aesthetics of the room. Channels can be laid with bricks, but this is a long process. Today, special ventilation pipes are mainly used, which simplify and speed up the entire installation process.
Note that most often ventilation ducts in a private house are necessary to remove air . However, if it is necessary to take all air movements under maximum control, forced supply and exhaust ventilation . This is a complex system, but in this case, pipes will also be needed to bring in fresh air from the street .
The choice of duct material and its diameter depends on a lot of factors. First of all, this is the type of room and the characteristics of the air that needs to be removed (temperature, chemical composition, etc.). Be that as it may, and whatever option you choose, there are a number of requirements that the air duct must meet:
- perfect tightness;
- the ability to ensure the free passage of air flow of a specific volume and at a given speed;
- safety for human health (non-toxic) and minimal noise level during the passage of air masses;
- if the pipes are not hidden, then decorative qualities are also important.
Ventilation pipes are made from metal and plastic , with the latter being increasingly used today. Products with round and rectangular cross-sections and different sizes are produced. Individual sections are connected using bends, connectors, tees, flanges and other elements. Thanks to the widest selection of pipes and connecting products, you can build a ventilation system of any complexity. Residents of Moscow and the region can find everything they need to organize ventilation in the GdeMaterial online store. Ventilation is installed for many years, so it is better to contact a trusted supplier who provides assistance in selection, competitive prices and prompt delivery.
Scope of application of sandwich pipes
Insulated air ducts are widely used mainly in exhaust ventilation systems.
To maintain normal draft, it is very important that the warm air leaving the building does not cool down prematurely.
In addition to deteriorating air exchange, this leads to the appearance of condensation and rapid destruction of the exhaust duct.
This can be avoided by installing sections of air ducts in problem areas from sandwich sections. They prevent the air flow in the duct from passing through the dew point inside the structure.
Such areas are unheated attics and basements in buildings where severe cooling occurs in winter.
It happens that the installation of a supply and exhaust ventilation air duct system inside a structure should be reduced to a minimum. In this case, the main ventilation ducts are attached to the walls from the outside.
To build such ventilation systems, the use of sandwiches is a prerequisite.
Such products are also irreplaceable where it is necessary to remove hot air during the combustion of solid fuel (coal, firewood). It is saturated with smoke, carbon monoxide and other harmful impurities that should not enter the room.
The best material for installing chimneys are pipes with internal insulation.
No. 2. Metal pipes for ventilation
This group includes pipes made of stainless steel, galvanized and black steel . General advantages include the following qualities:
- resistance to high temperatures, pressure and aggressive environments;
- a wide choice of shapes and sizes, in which metal pipes are significantly superior to plastic ones;
- rigidity and strength;
- durability.
High weight, considerable price and complexity of installation are the reasons why many prefer to abandon metal pipes in favor of plastic ones. In private homes today, almost no one uses metal air ducts anymore - there is no need for them. They are more suitable for organizing ventilation in industrial premises.
To the general disadvantages, let us add the disadvantages of different types of metal pipes. Although galvanized steel The coating, of course, delays the onset of corrosion and slows down its development, but does not completely eliminate it. The weakest points in galvanized pipes are the joints. It is in these places that rust appears first, and as soon as it begins to develop, an unpleasant odor is formed. If we are talking about residential premises, then this is a very serious drawback.
Stainless steel behaves much better in operation. It is more resistant to corrosion and therefore more durable. This material has increased fire resistance and is suitable for transporting aggressive air masses. For production this is an ideal option, but at home it is justified to use massive metal pipes only if you got them for free and will be hidden in the wall.
All metal air ducts have one more unpleasant property. Air passing through such a pipe and forming currents can cause significant noise. To reduce the amount of air turbulence, it is necessary to minimize the number of turns of the pipe and avoid 90-degree angles. In addition, the metal walls of the channel will resist the passage of air flow.
Advantages and disadvantages of galvanized steel sandwich chimneys
Among the advantages of sandwich-type pipes made of galvanized steel it is worth noting:
- minimum weight with high strength - this indicator is especially important during the installation of chimneys, since it is carried out with a minimum of effort and using simple fasteners;
- compactness – the dimensions of the ventilation elements allow the system to be installed inside the building, significantly saving space;
- versatility - as mentioned above, sandwich pipes can be used not only as air ducts, but also as a chimney. Moreover, they can be installed both indoors and outdoors;
- quick installation - assembling a ventilation system from sandwich pipes will not take much time, and will also allow you to create a complex network with various branches;
- thermal insulation - you no longer need to think about how to insulate the air duct, since the sandwich already has a filler that allows you to maintain the air temperature inside the chimney;
- wide selection of parts – in our company you will find a wide selection of sandwich parts of different sizes and purposes;
- safety - the products do not burn or melt, which ensures their use in bathhouses, with heating systems and when providing ventilation in “hot” workshops;
- “smart” design – the sandwich design of air ducts ensures not only the preservation of the temperature of air masses, but also facilitates their rapid passage inside the ducts;
- protection from moisture - the use of galvanized steel as the inner and outer layer of the pipe allows you to protect the part from destruction by rust, which can develop when condensation forms. Such protection prevents depressurization of the ventilation system;
- affordable price - of course, no one can prevent speculators from increasing the cost, but the market price of sandwich chimneys is at a reasonable level, and products from Vent Center are sold at even more affordable prices with excellent performance characteristics.
There are no disadvantages as such; the only disadvantage of sandwich air ducts is the need for replacement after 10 years of operation. However, if you follow simple rules for servicing ventilation systems with pipes of this type, their service life can be significantly extended. Mandatory conditions for the durability of such air ducts will be:
- correct installation in compliance with safety standards;
- regular cleaning of the chimney or ventilation duct from condensation, burning, debris and other external elements;
- compatibility with equipment that is used together with the ventilation duct;
- correctly selected pipe, taking into account the scope and location of operation.
No. 3. Plastic pipes for ventilation
Plastic ventilation pipes have replaced galvanized ones from residential premises and are already actively used in some industrial buildings. Such air ducts are made from polyvinyl chloride (PVC), polyurethane and polypropylene , and the last two types have not become widespread. When people talk about plastic ventilation pipes, they usually mean PVC products.
Main advantages:
- price. Plastic pipes cost much less than metal ones;
- light weight, ease of cutting, easy technology for assembling and fastening pipes allow us to talk about maximum ease of installation;
- resistance to corrosion and rotting;
- smooth walls allow air flows to pass as freely as possible;
- excellent noise insulation, which is important;
- durability;
- nice appearance, so if you can’t hide pipes behind walls or ceilings, they won’t spoil the picture;
- in terms of the range of possible sizes, plastic pipes are, of course, inferior to metal ones, but in the vast majority of cases the existing choice will be enough to equip even the most complex ventilation system. Plastic pipes are produced in lengths from 3 to 12 m , with a cross-section from 16 to 1600 mm.
No. 4. Corrugated ventilation pipes
Ventilation pipes can be divided into two large groups:
The former keep the shape given to them at the factory, the latter, due to the presence of numerous ribs, can take on virtually any shape. Naturally, the installation process is greatly simplified, because there is no need to use all kinds of connecting elements, but not everything is so simple.
The main advantages of corrugated ventilation pipes include:
- flexibility and elasticity. The product can be bent at any angle and given the desired shape, and this is an invaluable quality when it comes to installing ventilation in difficult areas;
- strength;
- ease of installation;
- there is no need to use tees, adapters and other auxiliary elements.
It makes no sense to build the entire ventilation system only from corrugated pipes. Of these, only those parts of the air ducts are installed where, if rigid pipes were used, too many turns and connections would have to be made. Everyone knows that the more elbows, the worse the air will flow, but a smooth bend in terms of aerodynamics is much better than an angled turn, so a corrugated pipe is chosen between two evils.
Why is corrugation used only on short, complex sections ? Because it has many disadvantages :
- The ribbed surface worsens the air flow, slowing it down and reducing the efficiency of ventilation. If this is not particularly noticeable in short areas, then in long areas the effect will be impressive;
- the appearance of vibrations and noise with a consistently strong air flow;
- difficulties during fastening.
The fact that corrugation is not used on long sections is confirmed by manufacturers who do not produce connecting elements for this type of pipe.
Corrugated pipes can be:
- aluminum , more precisely, made of multilayer aluminum foil, they are slightly heavier than plastic, more susceptible to condensation, but tolerate higher temperatures;
- plastic pipe is made on the basis of polymers that are reinforced with aluminum. Such products are lighter, less noisy, but will not withstand high temperatures.
The procedure and nuances of installing “sandwiches”
Installation of ventilation from “sandwiches” allows you to easily organize thermal insulation protection of sections of the ventilation pipeline passing through non-insulated areas, as well as in the immediate vicinity of ceilings.
Installation instructions for assembling ventilation
First of all, before starting work, it is necessary to perform all calculations, taking into account the design features of the building.
After the calculations have been carried out, the required number of components is purchased and after they are delivered, assembly can begin.
Before starting installation work, it is necessary to determine the cross-sectional size of the sandwich pipe. What will directly determine the efficiency of air exchange in the room?
Each set of pipes comes with instructions, using which you can correctly install the ventilation system.
To properly install a sandwich pipe for a hood, it is enough to have minimal construction skills. Since the product has a male-female design, the joints are freely connected to each other.
To ensure sealing at the joints, sealing gaskets , which can withstand high temperatures (up to 300 ° C).
The type of connection “father-mother” is a slang designation that originated in the mid-20th century in factories and industries. For ease of understanding, workers used this expression to denote the possibility of combining two elements. In this case, in the photo, the lower sandwich pipe will be considered “mother”, and the upper one will be considered “father”
When installing a ventilation system through walls, it is worth considering the following requirements, which are prescribed in SNiP 41-01-2003:
- pipes should not penetrate through supporting structures; the distance from them should be at least 1 meter;
- in brick walls, the requirements for gaps to ensure thermal expansion are 1 cm. The gap must be filled with basalt wool;
- It is recommended to install the passage through the wall using a special passage unit.
The requirements for pipe passage through the ceiling are similar to those required when passing through walls. You can add to them - insulation with basalt insulation.
The need to create a small space between the surface of the pipes and the surface of the wall is due to the fact that during operation the diameter of the pipe can change (the metal “plays” depending on the temperature of the air discharged by the ventilation system). To avoid mechanical damage, free space is necessary, which should be filled with soft, heat-resistant material.
When organizing the passage of a sandwich pipe through the roof, be sure to follow the following recommendations:
- provide special fastening of the pipe head to the roof of the roof;
- organize sealing of the passage unit with heat-resistant rubber;
- Be sure to use a deflector to increase traction force.
It is necessary to install the pipe passage through the roof using the factory passage unit. Otherwise, the properties of the hood will not be fully ensured when evacuating air from the premises.
Rules and useful recommendations
The basic rules for installing ventilation from “sandwiches” are practically no different from assembling a ventilation system from other types of pipes:
- To protect against destruction caused by temperature differences, it is necessary to mostly locate the ventilation pipes inside the building. The pipe outlet can be carried out both on the roof of the building and through the wall. In the first case, such an organization of output makes it possible to more effectively eliminate possible odors.
- It is prohibited to install ventilation pipes in close proximity to equipment that generates heavy heat flows. External heating of the sandwich pipes of the ventilation system will disrupt the internal draft, interfering with the movement of air masses.
- The construction of a ventilation structure should start from the bottom, gradually moving upward, so that each subsequent element of the system fits into the previous one.
It is imperative to equip the ventilation duct with a deflector - this is a special device that allows you to increase the draft of the flow of outgoing air, thereby ensuring more powerful passage of air masses. It will also prevent debris and precipitation from getting inside the ventilation.
It is possible to install a protective cone, which will also prevent precipitation from entering the system.
The height of the sandwich pipe exit through the roof. The height of the ventilation pipe provides normal draft for air circulation. Depending on the length of the system indoors, the height can be from 50 cm to 3 m
In addition to the above, when installing sandwich ventilation you need:
- use components that meet factory standards, since self-made sandwich pipes will not have the same thermal characteristics;
- exclude the installation of “homemade” adapters or tees when assembling the ventilation system;
- to give greater strength to the connections, it is necessary to install tightening clamps at the joint for each of the connected pipes;
- Most often, a sandwich pipe is installed in an area located in the attic or other unheated rooms;
- It is forbidden to seal joints using sealant, as this can lead to thinning and further destruction of the gasket itself.
This set of measures, combined with strict adherence to the instructions, will allow you to not only correctly but also reliably assemble a ventilation system from sandwich pipes.
Correct installation and compliance with the above conditions allows you to use a sandwich pipe for at least the service life established by the manufacturer.
No. 5. Ventilation from sewer pipes: is it possible or not?
For a domestic person, the thirst for savings is probably in his blood. Someone once noticed that sewer and ventilation pipes are made from the same PVC, but for some reason the air ducts are several times more expensive. And since the products are the same, why pay more? Surely it is possible to adapt sewer pipes for air removal? Or is it still impossible?
Two factors usually prevent the use of plastic sewer pipes in the ventilation system:
- discrepancy between the diameters of ventilation and sewer pipes;
- There is information that plastic used in sewer pipes releases harmful substances.
Indeed, sewer and ventilation pipes do not match in diameter. Difficulties can be avoided when arranging ventilation from scratch. If you immediately lay a ventilation duct everywhere from sewer pipes, then there will be no problems. Difficulties arise when it is necessary to connect the ventilation corrugation to such an air duct. It will also not be easy to expand an existing ventilation system made from conventional ventilation pipes using a section of sewer pipe. But craftsmen find a way out here too, hermetically connecting sections of pipes of different sizes with tape. They believe that a narrowing of 10 mm will not affect the efficiency of ventilation.
The rules for constructing a ventilation system say that switching to a different pipe diameter is not recommended, but a smooth transition, without the so-called "steps". It can be quite difficult to provide this.
As for the theory about the toxicity of plastic, there is no substantiated evidence for it. However, even the most cautious people in this regard safely use sewer plastic to organize exhaust ventilation.
When choosing sewer pipes for building an air duct, remember that in this case hidden installation is a necessity.
No. 6. Form and method of production
Ventilation pipes come in the following shapes:
- round and oval , they are easier to manufacture, have better aerodynamics, and are used more often in industrial buildings;
- square and rectangular ones are more often used in houses and apartments, since they are easier to install, and they use space more efficiently. If the ventilation ducts are not covered by anything, then rectangular pipes in the color of the walls will be minimally noticeable. Minus - worse aerodynamics.
Round pipes are spiral and straight-seam , square pipes are only straight-seam. Spiral pipes are considered more rigid, but they are also more expensive.
The pipes are attached in increments of 1-2 m; if the distance is made larger, you may encounter sagging and disruption of the ventilation system. Keep in mind that if there is a significant difference in temperature inside the duct and outside, condensation may form. For example, in winter, heated air is discharged through the ventilation duct, and if it passes through an uninsulated attic, condensation will appear on the walls, which, with constant influence, reduces the durability of the system. The solution is to insulate the ventilation pipes yourself or buy already insulated products.
Types and characteristics of ventilation pipes
Air ducts for domestic use are often made of plastic or metal. But there are many more options: traditional brick and asbestos-cement pipes, ceramic and sandwich pipes, fabric pipes made from technical textiles. The characteristics of some types are worth considering in more detail.
Metal hoods
They have a number of advantages: strength and long service life, a smooth internal surface on which soot and dust deposits do not accumulate, immunity to high temperatures and the aggressive effects of moving gases. They are made from different alloys - black steel, galvanized and stainless steel. The usual thickness of products is 0.5−1.2 mm, the maximum is 5.
Sheet aluminum is rarely used; foil is more often used. Straight sections of air ducts with a diameter of up to 50 cm and a wall of 0.55 mm are made from tin, and for large sections the thickness is 0.7 or more millimeters.
Each of the subtypes of metal ventilation pipes has its own characteristics:
- Welded air ducts made of black steel are installed in smoke removal systems with a possible temperature jump. The cross-section can be round or rectangular with dimensions Ø10−160 cm, square 100 x 100 mm and above. Wall thickness - 1-2 mm, length of sections - 1.25-2.5 m, connection - flange. All shaped and straight parts are coated with anti-corrosion primer GF-021. Automatic electric arc welding guarantees the airtightness of the seam.
- Galvanized pipes, compared to previous products, have better protection against the aggressive effects of transported gas mixtures and are not afraid of contact with moisture. Round air ducts are made straight-seam or spiral-wound. In other respects, the characteristics coincide with those of black iron pipes.
- Stainless steel hoods are used to give an object an aesthetic appearance, hygienic properties and to move highly toxic and aggressive gas environments. In production, they use the techniques already mentioned, as well as the technology for the production of corrugated sleeves from multilayer foil with a size of 0.12–1.0 mm. In addition to flange connections, it is possible to join sections into a socket, lock fastening and welding with a special heat gun. Compared to other metal air ducts, stainless steel ones are tougher and can withstand higher temperatures - up to 900ºC.
All steel chimneys have a long service life and high strength. They operate at temperatures ≥140 degrees and rarely clog due to their perfectly smooth surface.
Plastic channels
These ducts are only a partial alternative to metal air ducts (the use of plastics in heating hoods is prohibited).
Polymer pipes are made of round, rectangular and oval sections and the following materials are used:
- PP - propylene: does not react to organic matter, acids and alkaline solutions;
- HDPE or HDPE is a malleable polyethylene with ordinary properties;
- PVDF is a fluoroplastic material that is resistant to all acids and designed to work in conditions of negative (from -40º) and hot (up to +140ºС) temperatures;
- PVC - heat-resistant smooth vinyl pipes, can be rigid or in the form of flexible corrugation, can withstand up to 80ºC and are not afraid of ultraviolet rays.
The sections are connected to each other by means of a socket, and are attached to fans and heaters using flanges. The cross-sections of the air ducts are standard, round diameters vary between 100-1250 mm.
Polymer hoods have many advantages over metal sections: they can be sawed with a regular hacksaw and joined by heating the ends. Light weight, lack of seams and smooth surface - all these properties allow you to choose lower power fans. There is no noise from air movement inside the plastic channel. The length of the lashes is 3−12 m.
No. 7. What diameter/size of pipes will be needed?
Calculating ventilation is not an easy task. There are programs where you can upload all the initial data, and then get the recommended values for air exchange and the size of the air ducts. There are specialists who will perform calculations taking into account all the features of the premises of the house. The general principle of calculation is as follows.
First you need to find the amount of air that should enter the house and be removed from it per unit hour. In theory, the volume of air supplied = the volume of air removed. How much air must come in and out for us to be comfortable? Everything has already been calculated in the regulatory documents.
According to SNiP 31-02-2001, air exchange for residential premises is equal to the volume of the room, i.e. in 1 hour the air should be completely renewed once. For a kitchen this figure is at least 60 m3/hour, for a bathroom – 25 m3/hour. The volume of a room is easy to calculate.
Design standards "ABOK" 2.1-2008 indicate the following air exchange standards.
Sometimes, according to these standards, slightly different values are obtained; it is better to take into account what is larger. To make the correct calculation, you need to be armed with a house plan, which shows the parameters of each room. It is convenient to do everything in the form of a table.
From each pair of numbers we select the larger one and sum them up. In the example, the total air exchange is 430 m3/hour. In living rooms it will be necessary to organize supply and exhaust, and in the kitchen and bathroom - only exhaust. Fresh air will come there from neighboring rooms.
Next, when making calculations, it is necessary to take into account how the air will be removed , naturally or forcefully. With the natural method, the air flow speed inside the duct will be no more than 1 m/s, with the forced method - up to 5 m/s, in branches - up to 3 m/s.
The cross section of the channel is calculated using the formula S=L/(V·3600) m2, where L is air exchange and V is flow velocity. You can also use a special diagram. In this case, you can’t do without fans. If we take the flow speed to be 3 m/s, we get S = 0.0398 m2, or 398 cm2. You can organize ventilation with one 200*200 mm air duct, two 170*170, or three 150*150. This is all just so that you understand the general calculation scheme. It is safer, of course, to turn to specialists.
Many people are too dismissive of the arrangement of ventilation. If you don’t want to later encounter microclimate problems, break walls and ceilings, or install pipes for finishing, it’s better to think through everything in advance.
The ROVEN company offers to buy double-walled chimneys in Moscow at a favorable price. We invite you to visit our office at: Moscow, st. Yuzhnoportovaya, 7 building 7 of. 403
. Call +7 495 646 23 90, our specialists will answer all your questions.
To equip equipment that requires the removal of combustion products, a double-walled chimney (“sandwich”) of one model or another is used.
Structurally, it consists of two pipes of different diameters. Between the pipes there is a heat-insulating non-flammable layer made on the basis of certain types of basalt. This design promotes almost instantaneous heating of the inner pipe, and as a result prevents the formation of condensation. You need to know that stainless steel sandwich chimneys consist of standard modules. Thanks to this, they are assembled extremely quickly and make it possible to quickly install smoke exhaust ducts of any complexity. In this case, the elements are connected using the socket method, which guarantees the gas tightness and strength of the entire system.
In order for a sandwich chimney to perfectly fit the project when creating a smoke exhaust duct, its size should be calculated as accurately as possible, taking into account the diameter and height. The frequency and frequency of upcoming operation is taken into account.
Please note that sandwich chimneys have a high degree of fire safety, but are not fire-resistant structures. In this regard, additional safety measures will be required during installation. This applies to local areas where a stainless steel chimney passes through a wall or ceiling and roof. Additional safety measures are also required if convection casings are installed on heating equipment. ROWEN ensures that the price of sandwich chimneys remains competitive, even taking into account the costs of implementing safety measures.
Weight of galvanized steel sheet
Theoretical calculation of the number of square meters in 1 ton of galvanized steel sheet
| Thickness of galvanized steel, mm | Number of square meters in 1 ton of galvanized steel | Weight of 1 sq.m of galvanized steel, kg |
| 0,40 | 299,40 | 3,34 |
| 0,45 | 267,92 | 3,73 |
| 0,50 | 242,42 | 4,13 |
| 0,55 | 221,36 | 4,52 |
| 0,60 | 203,67 | 4,91 |
| 0,65 | 188,60 | 5,31 |
| 0,70 | 175,59 | 5,70 |
| 0,75 | 164,2 | 6,09 |
| 0,80 | 154,32 | 6,48 |
| 0,90 | 137,65 | 7,27 |
| 1,00 | 124,22 | 8,05 |
| 1,10 | 114,09 | 8,83 |
| 1,20 | 103,95 | 9,62 |
| 1,50 | 83,51 | 11,97 |
| 2,00 | 62,89 | 15,90 |
| 2,50 | 50,45 | 19,82 |
Sandwich chimneys characteristics
Objects and equipment where stainless steel sandwich chimneys are used: thermal power plants, heat generating units, gas and condensing boilers, solid fuel fireplaces, diesel generators, confectionery ovens, etc.
- The diameter of the inner pipe is in the range of 80-1000 mm with a module length of 150-1000 mm.
- The thickness of the thermal insulation layer (Rockwool) is 30, 50, 100 mm.
- The temperature of the exhaust gases is around 700°C.
- They operate under pressure and vacuum, in “dry” and “wet” modes.
- Steel for the manufacture of the inner pipe – AISI 430, AISI 316, AISI 321, AISI 304.
- Steel for the manufacture of the outer pipe – AISI 430, AISI 304, as well as galvanized steel and copper.
- The steel thickness is 0.5, 0.8, or 1 mm.
- For heating units using solid fuel, AISI 321 steel with a thickness of 1 mm is recommended.
ROVEN Group reports that you can buy a sandwich chimney in a variety of colors. The structures are painted along their outer contour with powder paints (polyester). The color can be selected from the RAL catalogue.
Today, there are many chimneys offered on the building materials market. The issue of choosing stove equipment must be approached very responsibly, because the fire safety of the entire house depends on it. This main criterion is best met by a sandwich pipe.
Components of a sandwich chimney
She is very popular, and for good reason. The sandwich chimney has a lightweight and compact design, it is practical and functional. And most importantly, you can easily install it yourself.
CHIMNEYS
Attention .
Prices for chimneys are indicated on the website from:
♦ steel grade AISI 409, corrosion-resistant, heat-resistant - thickness 1 mm, - internal contour (1 sq. m. - 8 kg),
♦ grade AISI 430 corrosion-resistant steel, 0.5 mm thick gloss (1 sq. m. - 4 kg) or galvanized steel - outer contour.
Chimneys made of AISI 310 and AISI 316 are manufactured to order based on material availability.
✏ Check prices with managers.
✏ The appearance of the product may differ from the image of the product on the website!
✏ All offers on the site are not a final offer.
✏ All information and prices are for informational purposes only and can be changed unilaterally.
✏ Before going to the store, check information about the product and availability with the managerjd/
AISI 409 stainless steel is a ferritic steel grade with a high chromium content. The standard name used is letter markings, features and alloy category - numbers.
AISI 409 steel has high strength, ductility, and is resistant to corrosion and high temperatures. AISI 409 alloy has magnetic properties. Titanium is used to stabilize this grade of steel. The material is easy to weld and is not subject to intergranular corrosion.
AISI 409 certificate
Insulation
The chimney is one of the most important elements of the heating system. Wrong choice or installation can cause big troubles: fire, smoke, boiler shutdown. Today, smoke exhaust systems made from old, familiar materials (brick, concrete) are fading into the background and giving way to modern insulated stainless steel chimneys, which are popularly known as sandwich chimneys.
Structurally, they consist of two stainless steel pipes, nested one inside the other, with the inter-tube space filled with insulating material, which ensures the heat resistance of the product.
Systems made of stainless steel sandwich chimneys and their components, offered in the Vent-Style.ru store, have excellent performance characteristics that ensure durability and high efficiency in removing combustion products. They are used both indoors and outdoors:
- in autonomous heating systems of private houses;
- in any outdoor cooking installations (grills, barbecues, etc.);
- in ventilation systems; in boilers or other equipment of industrial enterprises where gaseous substances are released.
Installation of a chimney using the example of double-circuit systems
✏ Elemental installation is carried out from bottom to top, i.e. from heating equipment.
✏ When installed, the inner sandwich pipe must fit inside the previous pipes.
✏ The outer pipe is put on the previous ones. In this way, you can ensure reliable protection of the thermal insulation layer from condensation.
✏ The internal sandwich pipe for stove chimneys is installed “on condensate”, which will allow the flowing water to avoid obstacles in the form of a seam on the pipe, which means there will be no leakage.
✏ To ensure maximum reliability and long-lasting sealing, the chimney is installed using heat-resistant sealants.
Main characteristics of sandwich chimneys
Sandwich chimneys are a structure that has three layers. This design consists of an outer and inner pipe of different diameters, and a layer of thermal insulation is laid between them. That's why chimneys got their name. The inner pipe must be made of stainless steel, and the outer part can be made of galvanized steel or other material. Sandwich pipes for chimneys differ in diameter and thickness of thermal insulation, depending on the temperature conditions at which they will be used. Such furnace devices have many advantages compared to other types:
- There is no condensation;
- Easy installation;
- The highest degree of fire safety;
- Compactness;
- Resistance to aggressive environments.
What is a sandwich pipe
Ventilation ducts are made from a variety of materials:
- plastic;
- galvanizing;
- stainless steel;
- ordinary steel;
- technical textiles.
This list does not include sandwich ducts.
They are an engineering structure consisting of several elements. Without going into details, the design is quite simple: a pipe of a smaller diameter is inserted into a pipe with a larger cross-section.
The space between them is filled with insulation. There is a certain analogy with a sandwich, which ultimately determined the name of these air channels for ventilation.
Types and sizes of connecting elements
Depending on where the stove heating will be used, the diameter of the pipe is determined. The diameter of the inner pipe is selected, since it bears the main temperature load. The diameter of the sandwich pipe is determined based on the power of the heating device: the more powerful it is, the larger the cross-section is required. The dimensions of furnace equipment are regulated by SNiP. Basically, the diameter is indicated in the technical data sheet of the device: for example, 120180; 150210 or 200260 mm. The first number is the internal section, and the second is the external. A stainless steel pipe can be used for gas and solid fuel boilers, stoves, fireplaces, saunas, and as a segment when installing vertical parts of stove heating. Connecting parts made of stainless steel of the appropriate diameter are selected for this pipe:
- Chimney-convector 120, 150, 200 mm - designed to remove combustion products;
- Elbow 120, 150, 200 mm - consists of several parts welded at an angle, thanks to which you can change the direction of the chimney;
- Tee 120, 150, 200 mm - used for removal of gases and condensate;
- Revision 120, 150, 200 mm - designed to clean the chimney from soot;
- Adapter 120, 150, 200 mm - used to connect elements;
- Kagla 120, 150, 200 mm - used to regulate traction;
- Thermal weather vane 120, 150, 200 mm - designed for protection from precipitation and blowing wind;
- Thermo cone 120, 150, 200 mm - serves to protect against precipitation;
- Rosette 120, 150, 200 mm - is an auxiliary element and is intended for decoration;
- Mushroom 120, 150, 200 mm - consists of galvanized steel and is intended for the top of the chimney.
Sandwich chimney connecting parts
The thicker the stainless steel, the longer the service life of the stove heating.
Sandwich structures made of stainless steel ensure high-quality removal of combustion products, and thanks to galvanized steel, the chimney can be supplemented with various decorative elements.
Installation rules
Installation of insulated pipes is carried out in exactly the same way as conventional single-wall pipes. Before assembling the ventilation system, it is imperative to design it in accordance with building codes.
The work does not present any particular difficulty. The main thing is to strictly follow the diagram contained in the design and estimate documentation.
There are separate criteria for the installation of smoke exhaust ducts, the main one being fire safety. The design of chimney channels must take into account the recommendations contained in SNiP 41-01-2003, P 7.13130.2013 and VDPO.
Here are some of them:
- The distance from the sandwich channel to the structural elements of the building, which are made of combustible materials (beams, roof rafters, sheathing, etc.), should not be less than 130 mm.
- The temperature of the exhaust gases cannot be more than +500 0C for stainless steel pipes.
- If the smoke exhaust duct is installed outside the structure, it must be at least 500 mm away from the wall. This is the case if the wall is built from flammable materials. If it is, for example, brick, then this gap can be 380 mm.
- The thickness of the chimney wall cannot be less than 0.5 mm.
- The diameter of the inner shell must be greater than or equal to the diameter of the outlet pipe of the furnace or heating boiler.
- Normal draft should be calculated by selecting the diameter and length of the insulated pipe (clause 5.1.1. VDPO).
- The minimum length allowed for chimneys with natural draft is 5 m. If it is shorter, then mechanical means should be used to strengthen it, such as pumps.
- Inside the smoke exhaust passage, the air flow speed should be in the range of 15-20 m/sec.
From the above examples it is clear that designing and calculating a smoke exhaust system is not an easy task. To avoid mistakes, you should order the circuit from professionals.
For ease of installation of sandwich pipes, the industry produces a whole range of accessories:
- connections for joining socketless ends;
- adapters-transitions to a boiler or furnace;
- transitions from sandwich to single-wall channels;
- tees and bends;
- support platforms;
- ends and dampers for chimneys, etc.
With their help, installation is easy to do yourself.
Work on assembling a smoke exhaust structure always begins from below, from the boiler or furnace.
Individual sections are mounted so that the component elements fit tightly together to avoid carbon monoxide leaks and condensation. A tee can be installed to drain condensate.
We must not forget about periodically cleaning the ventilation channel and checking the traction force. To do this, a revision is installed closer to the base.
To protect against external influences, a special fungus is mounted on top.
Do-it-yourself installation of furnace equipment
The sandwich chimney design initially has a high degree of fire safety, so it is not difficult to install. And by adhering to some rules, you can install it yourself. The main recommendations are:
- When a pipe passes through the most fire-hazardous area, an additional layer of thermal insulation is required;
- It is prohibited to install a sandwich pipe above the furnace device.
The most common thermal insulation layer is basalt fiber, as it has good resistance to various chemicals and high temperatures. According to SNiP requirements, the dimensions of basalt insulation should be no more than 25-60 mm. Do-it-yourself installation of the structure can be carried out according to two principles:
- By the smoke;
- By condensate.
Sandwich chimney installation
Chimneys are collected according to smoke in order to prevent carbon monoxide from entering the house by securing tees. The condensate is collected so that the condensate resulting from the temperature difference can flow down the pipe. With this installation, tees are not required. It will be correct if the inner part of the pipe is installed for condensate, and the outer part for smoke. Whatever method is chosen, the most important thing is that high-quality sealing of the joints is necessary. The chimney is connected in the following ways:
You need to correctly install the structure with your own hands from the stove to the roof, connecting all parts step by step with clamps. To work you will need the following tools:
Sandwich installation using bends
The first part of the structure is installed from stainless steel without a layer of insulation, since the insulation will burn due to exposure to high temperatures. In order for the structure to be reliable, it is better to use a special high-temperature sealant to connect the joints. With a high degree of tightness, the thrust is much higher.
Some difficulty when installing stove heating with your own hands can be a passage through the ceilings. To do this, it is necessary to cut an opening and lay another layer of thermal insulation in the places where the ceiling comes into contact with special pipes. Next, the pipe is passed through the opening.
Features of product selection
For most buyers, choosing a chimney has certain difficulties, since the installation of a smoke exhaust system is carried out only once - when building a house or bathhouse. Based on the main characteristics of the products, first of all you need to pay attention to the following features:
- Steel quality. It is this that determines the durability of the product, resistance to constant exposure to high temperatures and period of use.
- The density of filling with thermal insulation material and the ability to withstand heating temperatures of 700 degrees.
- Quality of welding, tightness of seams and absence of defects along the entire length of the metal connection.
Stainless steel in its technical characteristics significantly exceeds products made of galvanized metal and conventional steel pipes. The products can withstand heating up to 850 degrees or more, which guarantees excellent fire safety performance. The formation of condensation does not affect the characteristics of the metal.
How to properly install a chimney through the ceiling
A very important and difficult part is the passage of the chimney through the ceiling. First, an opening is made from the inside of the roof. Next, the under-roof sheet, which is made of galvanized steel, is fixed inside, and the roof trim is installed on the outside. After securing the apron, which is welded to the roof groove, the next part of the structure is installed. The lower the pipe is located, the more it should rise above the roof. The chimney can rise above the roof:
- With a distance to the ridge of 150 cm, the dimensions of the pipe above the ridge are 50 cm;
- At a distance of 150-300 cm, the dimensions of the pipe are not lower than the ridge;
- At a distance of more than 300 cm, the dimensions of the pipe are below the ridge to the conventional line, which is drawn at a 10˚ slope to the horizon line.
Docking of chimney elements
Finally, after the required pipe length dimensions have been established, the fungus is attached. Installation of stove heating in a country house is an integral and mandatory part when installing fireplaces, baths, and saunas. Having studied all the subtleties and principles, it is quite possible to install a sandwich chimney with your own hands. And then safety, coziness and comfort are ensured for many years.
