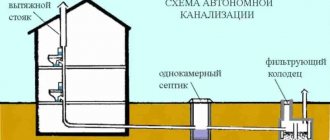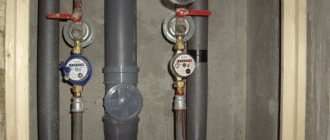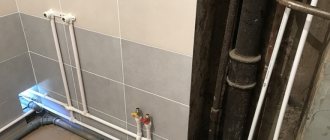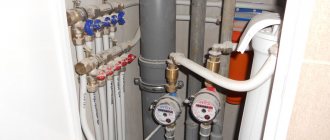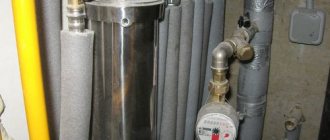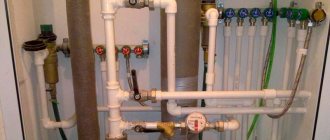Wastewater disposal systems require the presence of drain pipes or ventilation ducts. Fan pipes are installed both in multi-storey buildings and in private houses or cottages. Sometimes vacuum valves are installed instead of fans. What is best to install so that the internal sewage system functions flawlessly, and the house or apartment is fresh and cozy? First things first.
Is a vent pipe needed in a private house?
Today, most private houses are equipped with toilets and bathrooms. But they can only be used with proper arrangement. In order for all plumbing systems to function efficiently and living rooms not to be filled with unpleasant odors from the sewer or cistern, it is necessary to install a drain riser with a check valve, clean the pipes in a timely manner, and carry out repairs. And if the fan riser fails, you need to replace it in time. Under such conditions, wastewater from the internal sewerage system will quietly flow into the sewer system, and using the bathroom will bring satisfaction.
Many people ask whether a drain pipe is needed in a private house if the home is equipped with good ventilation, one toilet, and all family members are fairly neat people? The answer is banally simple: it is necessary, moreover, it is necessary.
There is an opinion that the device is installed only if there are several bathrooms. This is wrong. This is due to the fact that people’s lives are accompanied by the release of organic waste. And since no one has repealed the laws of nature, the disintegration of masses is accompanied by the release of gases that accumulate in the internal sewerage system. For water drains that are under some pressure, it is important that this parameter be lower. When there is no riser to remove gases, where should they go? That's right, unpleasant odors from the sewer will spread throughout the rooms.
Installation diagram of a vent pipe in a private house
The starting point for a quality sewer system is the drainage system. And the final one is the exhaust pipe, which must go out onto the roof. The height of the vent pipe above the roof should not exceed 30-35 cm.
Important! Not everyone knows that the vent pipe cannot be led into the attic, since a large amount of moisture emanating from it will negatively affect wooden parts and roofing.
Who should replace the drain pipe in an apartment?
Today, most residents have privatized their apartments. Along with the joy, a bunch of problems related to maintaining your home fell on your shoulders. After all, an apartment is not only the desired living space, but also the entire large communications system.
If in a private house or privatized apartment the problem of replacing a drain pipe arises, then it is clear that the owner must solve it himself and do all the work of dismantling the old and installing a new riser with his own hands.
Who should change the central common riser? According to residents, this part of the sewer system belongs to the management company. Representatives of the latter say the opposite. Which one is right?
Important! Responsibility for the operation and maintenance of common household facilities rests with the homeowners.
According to the law, everything related to the repair, installation and replacement of intra-apartment communications must be done by the owners. Therefore, the answer to the question “Who should replace the drain pipe in an apartment?” – unambiguous: owner. The apartment owner can do whatever he wants with his private property, as long as it does not entail damage to the property of other residents of the house.
It is clear that the cost of all types of work, including those related to replacing the drain pipe in the apartment, no matter what it is, is paid by the owner himself. This is a joke, but all expenses are borne by the owner of the apartment. When it comes to replacing a drain pipe not only in your apartment, but also a common building riser, the costs must be borne by the management organization, regardless of the price of the purchased materials or the cost of the work performed.
Important! The utility payment requires the presence of an article “For the maintenance and repair of housing.” This is where all expenses for maintaining common property must be paid.
In Soviet-era buildings, sewerage systems, as well as exhaust systems, were made of cast iron. Today they use plastic pipes, which are a good replacement for cast iron fan pipes in Khrushchev. Work on installing or replacing a sewer pipe in an apartment should be carried out by the housing office, since only they know the true location of sewer pipelines in old buildings.
Procurement of building materials
There is no ideal building material. In each case, a different option is selected that is most suitable for specific conditions.
When replacing pipelines in a toilet, you must purchase the pipes themselves, fittings and taps for them in advance. It wouldn’t hurt to design a camouflage box in advance and purchase finishing materials for it. Then all work will take a maximum of one day.
Selection of pipes for sewerage
It's easiest with sewer pipes. If the existing cast iron riser does not have cracks or holes, then it is not worth replacing. Otherwise, you should choose plastic tees and bends.
These pipe products are light in weight and easy to install. They are connected to each other in a socket with a rubber cuff. The most difficult thing is to cut such pipes with a hacksaw into a piece of the required length, not forgetting to treat the end from burrs.
Cast iron sewer parts should be separated carefully; this metal is very fragile - hitting it with a hammer or pressing a break with a large lever is prohibited
For installation in a toilet, polymer sewer pipes are sold from:
- PVC.
- Polypropylene.
- Polyethylene.
The cheapest option is polyvinyl chloride. But polyethylene and polypropylene are more resistant to household chemicals and temperature changes that occur when hot water is drained down the drain. However, in general, any of these materials is suitable for a toilet in an apartment or private house.
Previously, cast iron pipes were connected with cement or sulfur. In the first case, the joint will have to be slowly peeled apart with a screwdriver, and in the second, it will have to be heated with a torch.
One element should be removed from the other carefully by loosening it back and forth, otherwise the socket will crack and you will have to change a lot more pipes. To connect plastic and cast iron, an appropriately sized rubber cuff will be sufficient.
Types of pipes for hot water supply and cold water systems
Water pipes for replacement in the toilet can be taken:
- stainless steel;
- copper;
- polypropylene;
- polyethylene;
- polyvinyl chloride;
- metal-plastic.
Steel and copper pipes will have to be connected by welding (soldering), so they are rarely taken for self-installation. Stainless steel is often used by plumbers to replace old iron water pipe risers.
This option is the most reliable. When properly welded, the joints between new and old sections of such a pipe almost never leak.
When independently replacing toilet pipelines for hot water supply and hot water supply, it is recommended to choose plastic pipes; they are cheap and easy to connect in various ways
For cold water supply in an apartment, plastic pipes should be purchased with the PN10 marking. This thin-walled version is designed for a working pressure of 1 MPa and water temperature up to +200C. This is quite enough for HVS. For DHW you will need an analogue with PN20 and higher. It has thicker walls and higher operating parameters in terms of temperature and pressure.
PP pipes are joined by diffusion welding using fittings and butt joints. The connection is permanent. For installation of metal-plastic, compression or press fittings are used. This is the simplest material for self-assembly of a pipeline. Plus, if necessary, the water pipeline can be easily disassembled for replacement or insertion of new plumbing.
PVC is mounted on glue with a butt or fitting connection. PE (HDPE) is connected at home using electrofusion welding or compression couplings.
Metal-plastic pipes are good because they can be bent in the corners of the room; they are the most flexible of all plastic analogues. However, fittings for them will be expensive. Polypropylene water pipes are cheaper to connect, but due to the large thermal expansion, they often sag during hot water supply. PVC is cheap, but to supply hot water you will have to choose a different option.
The fan riser has been replaced: who will do the repairs in the apartment?
After prolonged use, the drain pipes fail. To prevent unforeseen consequences, it is necessary to change sewer and ventilation risers in a timely manner. If you decide to renovate your apartment, it is best to do it yourself. The advantages are obvious: faster, better quality, cheaper.
According to legislative documents, replacement of general purpose risers must be carried out by the management company.
Such work must comply with:
- rules that describe the contents of joint property of apartment buildings;
- technical standards and rules for the operation of housing stock;
- methodological manual MDK 2-04.2004, which defines standards for the maintenance, maintenance and repair of housing stock.
If several apartments use common risers, then they are common property.
Important! The branch, which is located before the first connection to a specific apartment, is also common property.
All repairs to such property are carried out at the expense and by the management company. To do this, residents need to immediately submit an application.
After replacing the drain pipe, the apartment needs repairs: who should do it? The question is logical and requires a quick solution. So, if your apartment is privatized, then it is best to do it yourself. And if not, then repair work must be carried out at the expense of the management company. Although, as happens with us, in most cases the home owner carries out all repair work with his own hands and at his own expense, if he does not want to wait several months.
Important! If the landlords are municipal authorities, then they must replace the vent risers at their own expense.
We cope on our own
If you still decide to cope only on your own, without resorting to the help of specialists, then you will need the following tools:
- sledgehammer; drill; grinder with small diameter discs.
To prepare for dismantling, you need to go to all the neighbors living above you and ask them not to use the toilet, bathtub, washbasins and washing machines for a while, since you are undergoing repairs.
In general, anything that, when used, drains liquids or waste into a riser. Then, after making sure that the neighbors have accepted your request, we disconnect the pipes from each other. This completes the dismantling.
On ventilation of multi-storey buildings SNiP
To create a microclimate in a multi-story building, optimal ventilation of the entire building should be ensured. The ventilation process maintains the purity (quality) of air masses and also distributes them evenly throughout the building.
Ventilation diagram for a multi-storey building
Unpleasant odors that may accumulate in the kitchen, bathroom, or toilet must be removed using risers, exhaust ducts or vacuum valves. If the first two options are allowed to be used (according to SNiP 41-01-2003), then nothing is said about the third. The main thing when using such structures is that they function efficiently. Otherwise, a large amount of harmful substances and unpleasant odors may return back, which will not benefit anyone.
Taking this circumstance into account, owners of individual apartments in multi-apartment buildings install vacuum valves (they are not prohibited, although they are not permitted).
The main condition: you cannot combine drain pipes and ventilation ducts from living rooms in an apartment building with similar structures from garages and rooms where gas-powered appliances are located.
Installation of a plasterboard box - step-by-step instructions
To install a plasterboard box, you will need a hammer drill, metal scissors or a grinder, a screwdriver, a building level, a painting knife with replaceable blades, a tape measure and a pencil. Screw the drywall to the metal profile; to save money, it is allowed to use wooden blocks.
Installation work is carried out in the following sequence:
- Markings are made with a pencil on the floor at a distance of about 30 mm. from the pipeline, cut out sections of the guide profile (PN) of the required length and screw them to the floor according to the markings using dowels; a hammer drill is used to drill holes.
During installation, sections of the profile are laid on the floor, and holes are made with a Pobedit drill through the profile into the screed, then the dowel and screw are driven in with a hammer (this procedure violates the technology, but speeds up the work and does not require a screwdriver).
Proceed in the same way with attaching the entire metal profile to the ceiling and walls.
- They cut out racks from the PN profile up to the ceiling, taking into account the fact that two fastened sections are needed at the corner, install them in the corners and near the walls in guides fixed to the floor. Each vertical segment is alternately leveled vertically, and marks are made on the ceiling at the corners and near the walls.
Who will replace the drain pipe in the apartment on the top floor?
The specificity of placing apartments on the top floor is such that the communications of the entire multi-storey building end there. If you decide to do a bathroom, toilet or kitchen renovation yourself, then in addition to the plumbing fixtures, you need to make sure that the exhaust system is functioning. It usually served for many years, and the time has come to dismantle it. If you become the owner of an apartment, then replacing the drain pipe in a building located on the top floor is your business. Although, there is one important nuance: work on maintaining common property, of which the riser is part, must be carried out by the management organization at its own expense. Write a statement, and maybe you will achieve a positive solution to the issue for you.
Example of writing an application
An application for replacement of the riser must be submitted in free form. It must describe in detail the situation that has developed and requires urgent outside intervention. The application is submitted to the head of the management company or housing office.
As an example of a statement, you can take the following sample:
- the header indicates the details of the recipient, the full name of the head of the organization;
- in the middle of the sheet the word “statement” is written;
- the content includes the sender's data (full name, residential address). Also, when submitting an application for replacement of risers, it would be useful to clarify that the owner of the property pays for utilities on time and in full and that the housing office, in turn, is obliged to immediately provide high-quality service;
- give examples of violations of the provision of services, the quality of which contradicts the norms of current legislation;
- at the end of the application you should write a specific request that the apartment owner wants to receive;
- also in the final part you should write a request to inform the applicant about the measures taken;
- The application is signed and the date of application is set.
If you have problems writing an application, you can use the sample that is available in every management company and housing office.
SNiP on ventilation of private houses
Previously, private construction meant the construction of one-story houses. Today the meaning of this term is completely different, since every year the number of modern cottages and townhouses increases. What are they?
Possible scheme for installing and removing a vent pipe in a private house
These buildings are single-family residential buildings with one to three floors rising above ground level. Not more. They can be located separately or interlocked.
Own houses provide for the presence of a complex set of premises, the layout of which may have the most unforeseen options. Therefore, you need to use reference documents in which you can not only familiarize yourself with the principles of work to create optimal microclimatic conditions, but also with information about the air exchange rate in all rooms.
As stated in SP 55.13330.2016 SNIP 02/31/2001 in single-family residential buildings, unpleasant odors can be eliminated in ways
:
- natural impulse to remove air using vent pipes with valves or ventilation ducts that lead to the roof;
- mechanical stimulation of the influx of fresh air and removal of stale air from the room and unpleasant odors from the sewer system;
- combined type, in which the natural removal of air through the fan pipe, which is also a ventilation duct, is combined with partially mechanical impulse.
Please note that an unpleasant odor can spread from a ceramic bathroom or kitchen sink. This option is possible if the siphons are of insufficient volume. Then the water from the water seal can evaporate (if the sink is rarely used), and the room will be filled with an unpleasant “aroma.”
Important! According to SNiP, a well or well is prohibited from being placed closer than 50 meters from the septic tank. This is due to possible bacteriological contamination of water, and therefore of people.
Choosing a design for a box
Before decorating the toilet niche and at the same time gaining access to the taps and meters, they make a frame for installation, taking into account the fact that roller shutters and blinds do not need it. The main material for finishing plumbing units is ceramic tiles (tiles), which are laid on drywall when closing the openings. To do this, a plasterboard box of several types is pre-installed, depending on the location of the water and sewer pipes.
Rice. 7 Installation of a square box
The whole wall is closed
The method when the entire opening is covered with finishing sheets or hanging fixtures is most often used for communications located behind the toilet. To install plasterboard around the perimeter of the opening, a metal profile frame and lathing are attached using dowels and self-tapping screws, after which the plasterboard is screwed to the structure. Access to pipes with valves and water meters is made through hinged hatches.
Square box
If the pipes run in the corner of the toilet room or do not occupy the entire wall area, they are covered with a square plasterboard box. To install it, a metal profile is screwed to the floor, ceiling and walls around the perimeter of the structure, after which vertical guides are inserted into it. To install a door for access to plumbing fixtures, a window is made from a metal profile, after which the entire structure is covered with plasterboard. The same is done in a situation where the water supply is located horizontally on the floor - guides are screwed onto the walls and floor, lathing is made and sheathed with plasterboard.
Rice. 8 Boxes of various types
Multi-level box
One of the often encountered situations of using a multi-level box is when there is enough space in the sanitary unit, the length of the horizontal section is small, or the owners decided to save a little on gating.
The method is often used if the horizontal water supply is located below. In this case, the vertical and horizontal pipelines are sheathed with plasterboard fastening to a metal profile sheathing.
Slanting false wall
With a certain arrangement of pipelines, in order to save space or materials, not a square structure is made, but an oblique one. To install false walls, profiles are attached to the floor, ceiling and walls, a horizontal frame is made, after which the profile structure is sheathed with plasterboard.
Rice. 9 Installation of profile sheathing
Fan riser or vacuum valve
During the installation of ventilation, many are faced with the question: “What will function better: a vent pipe or a vacuum valve?”
All issues related to the use of a drain pipe in an apartment building are determined by special documents, the main one of which is SNiP.
In particular, it is emphasized that:
- to ensure normal ventilation in everyday life and in production, fan risers should be used;
- ventilation ducts must be led to the roof at a certain height above the roof;
- drain pipes of internal sewerage must be removed from the balcony, windows by 4 meters or more;
- It is not recommended to install weather vanes on the top of hoods;
- the combination of hoods and chimneys is prohibited;
- the diameters of the upper and lower ends of the riser must match;
- It is permitted to combine several sewer hoods into a single system, provided that the sewer slope from the common pipe to the individual risers is observed.
If everything is clear with the drain pipe, then SNiP says nothing about vacuum valves. Therefore, for owners of private premises with the installation of exhaust systems, it is a little easier. They install vacuum devices, since nothing is said about any restrictions on their use.
All technical devices have positive and negative properties.
Vacuum valves have the following advantages:
- during installation, the roof remains intact, since there is no need to create a hole in the roof, which cannot be said when installing a vent pipe;
- installation of the sewer system is simplified;
- the appearance of the building will not be affected, since the part will not be visible above the roof, it will not extend beyond the roof overhang;
- material costs are reduced;
- require a minimum of maintenance and practically do not break down.
Among the disadvantages is the high cost of the structure.
Important! If there are several bathrooms, bathtubs, showers, kitchen sinks, washing machines, and a swimming pool in a one-story or two-story house, a vacuum valve is a necessity.
Therefore, if the question arises about how you can replace the fan pipe, then the answer suggests itself: a vacuum valve.
