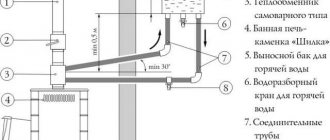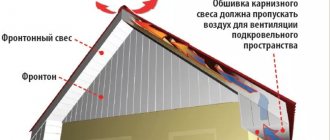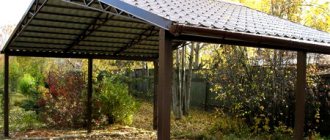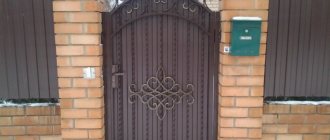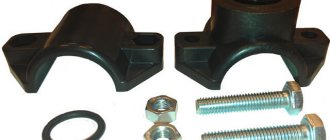A canopy made of corrugated sheets over the porch of the house protects from rain and snow and keeps your clothes dry when you enter or leave the house. It also visually highlights the entrance group against the background of plain walls, giving the building individuality and character. But, most importantly, a canopy made of corrugated sheets is a reliable barrier to icicles, which inevitably appear in winter not only on the eaves, but also on the gable overhang of the building and can come off at the most inopportune moment. For example, just when you open the door at home. This alone pays for all the costs of assembling and installing the visor.
- Preparation for installation
Do you need a canopy over the porch?
A canopy, or, as it is also called, a canopy, is a simple structure erected over the porch. To build it, a strong frame must be made, which is securely attached to the wall of the house or installed on special supports. The top is covered with roofing material. A building that does not have a canopy has an unfinished look. But the main purpose of the canopy is to protect the door and porch from the effects of rain and snow.
In addition, thanks to the canopy, you don’t have to worry about water dripping unpleasantly onto your head during bad weather. Once under the canopy, you can fold your umbrella and calmly enter the room. In addition, if in winter moisture accumulates near the threshold, then during severe frosts ice will form there, on which it is easy to slip and injure your limbs. In summer, the structure serves as protection from direct sunlight on the front door. Thanks to this, the paint will not fade and the handle will not heat up under the scorching sun.
Foundation
The construction of a porch begins with the installation of its base. The foundation can be made using several methods, which depend on the size and type of design of the structure. Usually the porch is made in the form of a platform with steps or with vertical posts on which the canopy is located. For each version of such extensions, a different foundation is used, taking into account the type of support and soil characteristics.
Usually, all developers foresee the construction of a foundation for the porch during the construction of the house. That’s why they often lay a solid foundation. There are shallow and recessed solid slabs; they are selected depending on the characteristics of the soil on the earthen site. If groundwater lies close to the surface of the earth, then the foundation is laid at the same depth as the foundation of a residential building. For stable and dense mail that is not oversaturated with moisture, it is possible to get by with a small recess.
The solid base is installed on a reinforcing mesh or formwork made from edged boards. The formwork walls are hermetically sealed with a water-repellent coating, and the slabs are poured with concrete layer by layer. While the solution is drying, its surface must be protected from drying out, otherwise it will crack. Typically, complete “ripening” of concrete takes 4 weeks, after which it is ready for finishing.
The installation of a strip foundation, which is erected quickly and simply, also has great advantages. It is chosen under the porch, regardless of the terrain conditions. First, markings are made of the outer and inner contours, between which a concrete strip will be installed. Then waterproofing is laid, a layer of sand and crushed stone is poured in, the resulting “cushion” is watered for several days and compacted well. After that, a reinforcing mesh is installed and concrete is poured layer by layer.
As for the columnar foundation, it is the most economical option for construction because it requires little labor and does not require special materials. It is fixed on screw-shaped piles or pipes. First, prepare a platform for the base, level it, clear it of debris, and make markings. Then a depression is formed in the ground where the pillars will be installed. After the supports are fixed, the hole is filled with crushed stone and sand, and concrete is poured at the end of the work.
Canopy requirements
Before you make a canopy over the porch with your own hands, you need to learn the following rules:
- The material must be strong and withstand heavy loads caused by natural phenomena.
Polycarbonate canopy Source alstroy.kz
- Be careful with fastenings. To build a frame that is attached to the wall of the house, you will need about ten metal anchors. If you are planning a canopy more than two meters long, then you will need supports made in the form of racks. When installing support pillars, it is necessary to make a recess of at least one and a half meters and concrete it. You can begin further work only after the filling has completely hardened.
- The slope of the visor must be at least 20 degrees. The maximum slope is allowed no more than 50 degrees.
- In the place where the canopy meets the wall, it is necessary to install waterproofing.
- The canopy must have a drainage system for melt and rain water. To do this, you can use filling containers, a storm drain or a gutter.
- The length of the visor should be 60 centimeters greater than the width of the doors. On each side you need to set aside at least 30 centimeters.
- The width of the visor must be at least 70 centimeters.
- In order for the door to open comfortably and the canopy not to interfere, it must be raised to a height of at least 30 centimeters.
- When using thin roofing material, the sheathing must be made continuous.
- The canopy should be a complement to the overall structure.
The canopy complements the entire building Source bezgoroda.com
Important ! It is recommended to build a canopy along with the construction of the entire house. This way you can save significantly on your budget by using leftover building materials.
Calculation
There are certain requirements for a canopy or canopy: it must withstand its own weight, as well as the weight of precipitation accumulating on it. Therefore, such a design cannot be done “by eye”; it is necessary to calculate the permissible load based on SNiPs and other standards. This is the only way a canopy made of polycarbonate will be safe.
If you do not have experience in calculating suspended structures, you can use a ready-made project or contact specialists. To calculate canopies, you can find calculators on the Internet.
Important! Take materials with a 15% reserve. This way you will cover possible errors in the calculations.
The entire porch should fit under the canopy or canopy. To do this, they are made to protrude beyond the boundaries of the porch by 30 cm on each side. The polycarbonate sheet should protrude beyond the frame by 10-20 cm from the sides and 20 cm from the free edge. In this case, take into account the dimensions of the sheet, they are standard - 2.1 by 6, 3 or 2 m. The guides of the canopy are placed at a distance of no more than 70 cm, and the supports - no more than 200 cm.
It is also necessary to consider a water drainage system, for example, install gutters and pipes through which precipitation will fall into a storage tank or sewer system.
Types of visors
Before you make a canopy over the front door, you need to decide on the choice of material.
The canopy can be made:
- made of wood;
- polycarbonate;
- corrugated sheets;
- metal tiles;
- flexible tiles.
The strength and reliability of the structure itself plays a big role in the design of the visor. The frame is usually made of metal corners, pipes, and wooden blocks. If a lightweight material is used for roofing work, then an aluminum profile is also suitable for the frame. Canopies differ from each other both in the type of material and in the type of installation, design, size and shape of the roof.
Most often, the canopy does not greatly exceed the size of the porch, but there are cases when the canopy also covers the path leading to the entrance. Such options can be used in the summer as a terrace and spend your leisure time here. If you make the sides of the canopy closed, it will perfectly protect the entrance to the house from the wind.
Wooden canopy Source twoidvor.com
According to the type of installation, the structure can be divided into two types:
- Supporting . In this case, the canopy is made of heavy materials; they must be securely fixed. Therefore, before making a canopy over the porch, you need to take care of metal or wooden supports on which one side of the canopy will rest, the second should be attached directly to the wall of the house.
- Mounted . Such structures are distinguished by their lightness and simplicity of construction. Most often, such canopies are made to decorate the house, since they are not able to fully protect the porch from rain and snow.
Canopy over the front door Source v-dver.ru
How to make a canopy over the porch with your own hands can be seen in photographs of ready-made projects and choose the option you like. There is a wide range of canopies that differ from each other in shape and design.
The most popular installation options are:
- Shed roof.
This is a classic option that is still popular today due to its functionality and does not require much effort in installation. Even a person who has never known how to make a visor can cope with such a job. This roofing option is perfect for installing large canopies and terraces.
Slate and corrugated sheets are used for covering. The only thing you need to pay attention to is the angle of inclination. It should be sufficient so that snow or rainwater does not linger on the surface.
Shed roof Source www.kovkadom.ru
See also: Catalog of house projects with a terrace and porch.
- A gable or three-pitch canopy will decorate your home.
Tiles are ideal for the roof of such a canopy. Since the canopy turns out to be heavy, it is recommended to make supports for it. Support pillars made of brick will look beautiful.
The three-slope version is more difficult to implement, but despite this, such a canopy looks beautiful.
Gable canopy Source prom.st
- Semicircular canopy.
This form has been used before. Metal sheets were used for coating. Nowadays they cover the roof with modern materials, in particular cellular polycarbonate. The material is flexible and easy to install. In addition, such a visor looks quite original and presentable.
Since the design is very light, it is used in a mounted version. In this form, you can make both small canopies and much larger ones that cover the entire facade of the house.
- Shaped canopies, including dome-shaped canopies.
To create such structures, experience in construction is required.
Making curly visors is very difficult, but at the same time they are distinguished by originality and a non-standard solution. For the roof you will need materials that have special technical characteristics. Tiles, cellular or monolithic polycarbonate are perfect here. In this case, the canopies can be dome-shaped, polygonal, or have a concave roof.
Canopy in the shape of a dome Source dveri-termorazryv.ru
Briefly about the main thing
A metal porch is a design for easy entry into the house. It has high strength and long-term operation.
You can combine metal with other materials: wood, concrete, glass and plastic.
Today, more and more often, private developers are installing a porch made from a profile pipe, decorated with designer inserts in the form of railings and balusters. This metal profile is easy to manufacture, which reduces the cost of the structure.
To increase service life and give the porch a designer look, the metal elements are painted.
For railings, you can use forged products, welded, prefabricated or cast.
Ratings 0
Material for making canopies
The lifespan of a canopy depends on what it is covered with. On the modern market you can find a variety of types of roofing materials. Before you build a canopy over the porch with your own hands, it is important to familiarize yourself with their characteristics and properties and only then make a choice.
Polycarbonate canopy
Today, this roofing material is in great demand. Polycarbonate sheets have a wide palette of colors, so they fit perfectly into any design of the main building. This material has many advantages:
- the sheets are transparent, which allows only partially creating a shadow on the facade of the house;
- wide range of colors;
- the material is lightweight, but at the same time has sufficient strength;
- easy to install on a structure;
- flexible, making it suitable for covering canopies of various shapes.
Polycarbonate also has disadvantages, among which we can note its weak shock resistance. It is more fragile than corrugated sheets, slate or tiles. It can easily withstand the weight of snow, but a broken branch will easily break it.
Colored polycarbonate is suitable for making a canopy in any building Source vorota-zabory-navesy.ru
Metal roofing
Metal tiles are a modern material that can be classified as classic, since several decades ago, tiles were one of the main roofing materials. But in those days it was too heavy and at the same time fragile. In modern production, metal tiles are made of a metal base and a polymer coating, which makes it reliable and durable. The advantages include:
- long-term use, at least 45 years;
- durable material;
- perfectly withstands the influence of the external environment;
- metal tiles are easy to install on the roof.
The disadvantage of tiles is their high cost compared to other roofing materials.
Metal tiles are in harmony with the main building Source idachi.ru
See also: Catalog of companies that specialize in the design and installation of small forms.
Peculiarities
The main touch in the construction of a house is the installation of a porch; it is a small extension located in front of the entrance to the building. The installation of this structure must be treated with care, because the appearance of the building from the street will depend on its design. Therefore, the porch is built immediately with the main building, so as not to disturb its uniform style.
You can’t do without a porch in this case either, when the layout of your personal home includes a veranda or canopy. In order for this structure to serve not only as a decoration for the house, but also to be durable in use, it must be built from high-quality materials and adhere to all rules and technologies.
The design of the porch is made taking into account the design features of the structure and the type of foundation. In order to make it look nice and discreet, it is recommended to install small platforms that can be additionally covered and decorated with railings.
The design of the porch can be different, but regardless of its design and size, the main functions of the extension are considered to be:
- aligning the entrance level with the base of the house;
- protecting the premises from water, dirt and dust;
- decorative design of the facade;
- improvement of space for storing things and for relaxation;
- thermal insulation of housing.
Brick porch
Because brick is a dense and heavy material, a brick porch requires a harsh foundation. As a rule, this is a solid slab, with double reinforcement and it is better if it is larger in size than the planned porch.
When calculating the characteristics of the steps, you need to take into account the dimensions of the brick and the thickness of the seam between them. Then the laying work will be easier - no need to cut the brick. If you are not going to cover the porch , use high-quality material for the outer rows. The inner rows - backfilling - can be made from battle or a formation of blocks and their remains.
porch with wood steps
If the house stands on a high plinth, making a solid brick porch is very expensive. Then the columns or walls are folded, leaving empty space inside. It can later be used for economic purposes or covered with decorative shields. If you need an upper platform, these columns/walls are covered with a concrete slab on top - homemade or ready-made - this is your choice. Then a staircase is attached to the acquired base. It is not necessarily brick. It can be iron, concrete or a combination.
Wooden porch
A wooden porch is one of the most common options in our country. The wood species is plastic, easy to process, costs relatively little (in our country), and forgives many mistakes. That is why it is a favorite building material.
It also has some drawbacks: it requires good protection before construction (bactericidal impregnations and fire retardants), as well as constant maintenance - updating the protective paint coating. Then it looks presentable for a long time, but otherwise it quickly loses its decorative effect.
One of the options for building a wooden porch with a ladder on bowstrings can be seen in the video. Please note that the porch on sandy soil, so the method used to install the pillars is not suitable for many. Everything else is clear.
Video description
How to properly make a polycarbonate canopy, watch the video.
A canopy with a tiled roof is best done during construction work of the entire building. In this case, the remaining material will be suitable for the visor, which will allow you to make the entire roof in one design. Since the roofing material is not lightweight, it is recommended to build the canopy on support pillars.
Corrugated roofing
This material is not particularly original and it will not be possible to make the canopy decorative. But modern manufacturers have begun to produce profiled sheets with multi-colored coatings. A canopy made from this coating has a number of advantages:
- the roof is durable and withstands impacts well;
- the material is light;
- the roof is covered without much effort;
- low cost of material.
The advantage of corrugated sheeting is its ease of installation Source gidlestnic.ru
Installation
If you plan to install a large canopy, then first you need to prepare the supports.
Below this process is described in more detail, as well as brief instructions for installing a canopy made of corrugated sheets .
- Pits are made 0.5 meters deep. The ground around is leveled and compacted well. The supports are pipes equal to 8 centimeters in diameter and 3 meters in length.
- The next stage is the preparation of pipe scraps. There should be as many of them as there are supporting elements.
- Supports are inserted into the scraps.
- The posts are placed in holes and filled with concrete.
- Cross beams are installed. For this you need a self-tapping screw or special corners.
- The angle of inclination of the slope is established and adjusted. Usually, this only requires connecting opposite supports of different lengths.
- The frame structure is coated with a primer.
- Paint is applied to the entire structure.
- Sheathing is carried out with corrugated sheets.
- The corrugated sheets are secured to the transverse elements of the structure using bolts.
Video description
In this video you will see several examples of the design of a wrought-iron canopy over the entrance:
Wave slate for awnings
This material was the most common a few years ago. Today it has lost a little of its popularity, but it is still used in roofing work. Wave slate has its advantages:
- the material is reliable and perfectly withstands environmental influences;
- such a roof is practically not heated by the sun's rays;
- Slate roofing will last a long time.
Despite all the advantages, slate also has disadvantages:
- heavy;
- sheets break easily;
- Due to the fragility of corrugated slate sheets, installation is difficult.
For a canopy covered with slate, you will need to install supports. Source garant-metall57.ru
Before making a canopy over the door from wave slate, you must take into account its weight, so the frame needs to be made strong, securely attached to the wall and taken care of the supports.
Wave slate can be replaced with analogues: plastic and euro slate. They also have similar waves, but at the same time weigh less and have a wide palette of colors that will look impressive on the roof.
Wooden canopy
For those who love wood products, it will be interesting to learn how to make a wooden canopy over the porch with your own hands. After all, this material has always been popular and still remains fashionable. These canopies are best suited for houses made of wood or with a similar design. The advantages of a wooden canopy are:
- environmentally friendly material;
- Truly decorative elements are made from wood;
- protects well from the scorching rays of the sun in summer;
- easy to install.
Wooden canopies look original Source viland-kovka.ru
What kind of foundation is needed?
If the porch is planned to be light - wood or iron - the foundation, in most cases, is made of piles or columns. Directly selected based on geological criteria. On well-draining soils with a low groundwater level, a columnar foundation is sufficient; if there is a tendency to heave, a pile foundation is needed, maybe TISE.
For a languid porch - made of brick or solid concrete - a strip foundation or a solid slab is made. The type of foundation in most cases is similar to that on which the house is built.
Then you need to decide whether you will connect the foundation of the porch to the foundation of the house or not. Decisions are made based on the planned mass of the extension and the type of soil. Both options have drawbacks. If there is no connection, cracks will often form at the junction of the porch and the house; due to frost heaving, the porch may warp. Owners of dacha plots often encounter this problem - in general, the porch to the dachas is made woody and incoherent. After the ground thaws, it may “sit” in place on its own, or it may require some additional measures.
When making connections, cracks may also form, but not only at the joint, but also in the “body” of the extension. This happens if the reinforced connections installed cannot compensate for the uneven load created by the house and the extension. Therefore, a connected foundation for the porch is made if it is attached to a languid house and is itself heavy and powerful, made of reinforced concrete. The second difficulty with this solution is to make the connection high-quality. To do this, use ribbed reinforcement with a diameter of 12-16 mm, for which holes with this diameter are drilled in the foundation. Reinforcement is hammered into them and a frame for the porch is knitted on its base.
Monolithic concrete stairs
The most durable stairs are made of solid concrete. Their production takes longer than iron or wooden ones, but their service life is calculated in decades. The types of concrete stairs are described in detail in the video. The calculation bases are also given.
How to make a concrete staircase on stringers with your own hands, see the following video.
We count the number and sizes of steps
You understand the height of the porch: 50-60 mm below the door leaf. The recommended height of the step (riser) is 15-20 cm. Divide the height of the porch by the height of the steps, you get the approximate number of steps. The number rarely comes out as a whole number. The remaining cm can be divided between all steps or one of them can be made higher. Another option is to make a small step at the bottom, although this can be awkward.
READ DIY brick retaining wall
The best width of the step (tread) is 25-30 cm. Knowing the number of steps, the depth of the upper platform, the depth of the steps, you can calculate the dimensions of the porch one hundred percent. Using them you can already develop the foundation for the porch .
When choosing the parameters of the steps, you must adhere to the recommendations of SNiP: the sum of the tread and double riser should be in the range of 600-640 mm. For example, you calculated that the height of the step (riser) is 17 cm, the tread (depth) is 280 mm. After performing the calculations we get: 170 mm 2280 mm = 620 mm. We fit into the recommended parameters, which means there is no need to change anything.
Support material
The following materials can be used for support:
- Metal support post. It can be used in any design. At the same time, it will be more reliable, strong and practical. Such a support can be sheathed with any roofing material. For maintenance, it will be enough to coat the surface with a protective anti-corrosion agent or simply paint it.
- Wooden support posts. Suitable for houses built from similar materials or lined with wood paneling. But such supports must be regularly maintained by treating them with special substances. In addition, if the front door faces the sunny side, then the wooden pillars will quickly fail: they will become cracked or twisted.
Wooden supports look original against the general background of the house Source static.wixstatic.com
- Brick pillars . This is ideal for heavy structures. They can be tiled. The only downside is that they are difficult to make. Thus, construction will cost much more. To make the support more durable, metal reinforcement is installed in the center.
How to build your own canopy
After looking at the photographs with images of different types of awnings, you wanted to know how to make a canopy over the front door at the dacha, but you don’t know where to start. A few tips from professionals will be helpful.
The most basic stages of work are:
- draw a diagram and carry out calculations;
- build a frame;
- mount the frame on the wall and install supports;
- cover the frame with roofing material.
When making a diagram, you need to enter the required dimensions. Thanks to these figures, it will be possible to create an estimate to find out what budget will be needed to construct the visor.
When planning the structure, the following factors must be taken into account:
- Climatic conditions. In this case, the amount of snow that falls during the winter is taken into account. Ice formation on the roof surface creates a strong load, which requires the use of durable materials.
The shape of the canopy depends on climatic conditions Source vopros-remont.ru
Basic rules and stages of construction
Before building a canopy over the porch, it is necessary to make a frame taking into account the weight of the roofing material. If polycarbonate or corrugated sheets are used, then reinforcement can be used for the frame. For metal tiles and slate, it is necessary to make the structure more massive. In this case, you will need wooden blocks or a metal corner measuring 10 centimeters.
The frame is mounted to the wall with bolts. The junction area needs to be waterproofed using film. If it is necessary to install supports, they are dug into the ground and concreted for reliability.
At the end of the work, the frame is covered with roofing material. It is attached depending on the type of material. To secure the polycarbonate you will need self-tapping screws and thermal washers. The end part of the roof is secured with a special tape.
When installing a canopy, you need to properly seal the seam between the structure and the facade Source stroychik.ru
It is also recommended to fasten corrugated sheets and metal tiles using self-tapping screws. Nails are used for slate. Knowing how to make a canopy over a porch with your own hands from a profile and take the work correctly and responsibly, you will create reliable protection for your front door that will serve for a long time.
