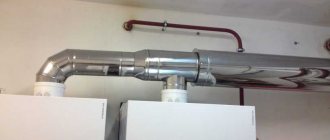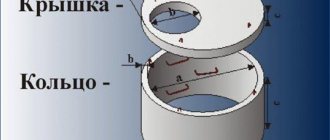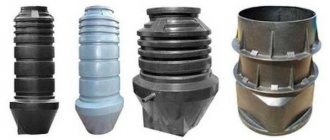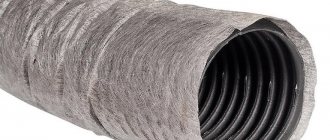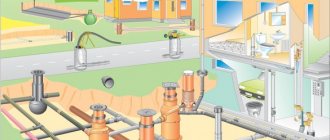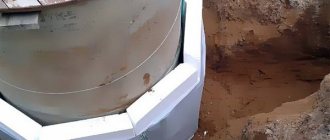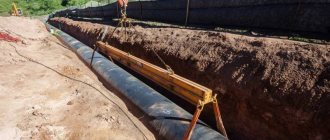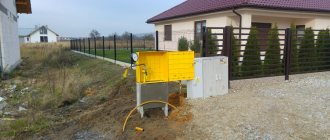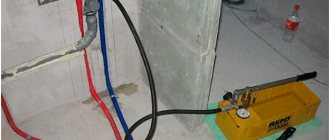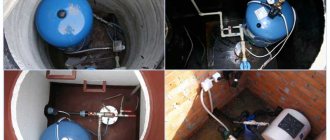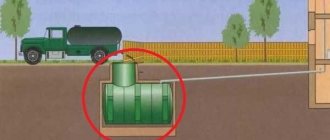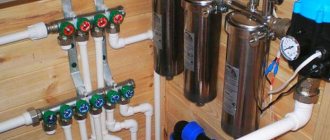Having purchased a country plot, the owners are faced with the need to equip a well. In order for this facility to comply with sanitary and hygienic standards and be safe during operation, it is important to choose the right location for the construction of the mine.
A reader contacted our editorial office who was faced with a similar problem: “I bought an inexpensive plot of land that did not have a centralized water supply. To provide the country house with water, I thought about building a well. I read on the Internet that you need to choose the right place to drill a well. I have a plot of rather modest size, on which a small house is built, and there are outbuildings. How to determine the optimal location for building a well?
We often receive similar questions. We have studied the topic and will provide comprehensive answers to readers’ questions. Next, we will consider the basic legal requirements, building codes and rules regulating this process.
It is advisable to plan the construction of a well before the construction of any objects on the site begins. However, more often it turns out, as in the case of our reader, that the house has already been built and the plot has outbuildings. What to do in this case? You need to carefully consider the site plan. When choosing a location to create a well, the ease of use of the facility is taken into account. It is important that the water intake point is located at an appropriate distance from sources of pollution, as well as other objects.
The well should not interfere with travel or cause damage to nearby objects, including other wells and neighbors’ buildings.
Legal norms
When building a well on a private plot, the requirements of the following legislative acts are taken into account:
- SNiP 30-02-97. This document has been updated in 2021. Now, when constructing wells with water consumption of more than 100 cubic meters per day, it is necessary to register the facility, obtain a license and pay taxes. SNiP specifies recommendations for the construction of facilities on the site. The local administration of SNT or another type of partnership specifies in the regulations the relevant requirements for the location of facilities. When drawing up the charter, the recommendations of SNiP are taken into account.
- SP 53.13330.2011. This guide allows you to determine the correct location for the well on the site diagram. It is used during the development of an allotment plan before the construction of residential and commercial facilities begins.
- SP 31.13330.2012. These rules regulate the construction of sanitary facilities on your own site.
Most often, shaft wells are created in suburban areas. They are built taking into account the water source on the neighboring site. The work of choosing a place to build a well should be entrusted to a specialist . If you do not take into account the depth and volume of the neighbors' water intake point, after construction the water may go into a new well. This will lead to disputes with neighbors. They will win the case in court, and your well will be closed at your expense. Therefore, it is worth carefully approaching the process of choosing a water intake point.
Legal and Legal Responsibilities
Violating the rules for sewer construction is dangerous for the environment and buildings on the site. Penalties are provided for this by law. This primarily concerns persons responsible for the design and installation of sewer pipelines. It is absolutely not a fact that these people will get off with a simple fine or disciplinary action. If the losses are large, or the health of citizens is harmed as a result of an accident on communication lines, criminal liability is possible.
First of all, in the event of an emergency or violation of sanitary standards, the following will be checked:
- Heads of design enterprises. They will be asked if the drawings and diagrams were drawn up incorrectly or if the calculations were made.
- Construction customers. They are responsible for the readiness for commissioning of the constructed highway. They will check whether they chose professionals to make it and whether they selected the right equipment.
- Scientists to whom inquiries were made regarding climate indicators, soil characteristics, and the occurrence of underground sources.
- Employees of construction and installation organizations. They are responsible not only for laying the pipeline itself, but also for conducting a test run of the structure.
When violations are detected, checks are carried out extremely carefully. To avoid trouble, it is easier to comply with the standards: they are not so strict and require assumptions in meeting technical safety requirements.
Not only legal entities, but also private individuals can become responsible for improper installation of sewer lines. If a person decides to independently lay pipes on the site, as he pleases, he can also be prosecuted for violating sanitary standards and environmental legislation.
Responsibility is imposed not only if the standard distances between the foundation and the wall of the house are violated. This indicator should not contradict other rules for placing communications on the site. Coordinated arrangement of communication highways is necessary to protect them from damage in the event of accidents and repair and construction work.
Ideal location
Owners of suburban areas have to follow a whole set of rules when placing allotment objects. It is especially difficult for owners of narrow and small areas to choose the optimal location for drilling a well. An ideally located well should:
- Be located at a sufficient distance from the foundation so as not to cause the destruction of the house due to erosion of the foundation.
- Don't disturb your neighbors.
- Don't be too far from home. Otherwise, a complex communications system will be required, which will be expensive and will become clogged.
- Keep at a sufficient distance from sources of pollution.
- Do not interfere with travel, passages, trees, or garden crops.
- Stay away from the road.
- Be higher than the level of the septic tank (cesspool) on your own and neighboring plots.
- Keep away from objects on the site at the distance established by SNiP.
It is sometimes very difficult to comply with all the requirements. If you can find a suitable place to drill, there is not always water there. This makes finding a suitable location a difficult process.
What to do if the area of the plot is too small
A standard plot does not always allow you to fully meet the requirements for sewerage in a private house. Various factors interfere:
- presence of outbuildings;
- difficult ground conditions;
- site configuration (narrow and long shape).
It is necessary to take into account that the installation of the drainage system must be carried out in accordance with all current regulations. If the characteristics of the site do not allow the construction of an autonomous sewer system, it is necessary to solve the issue by other methods. Possible options:
- sealed storage container. It does not communicate with the field or filtration well, so the danger of saturating the soil with wastewater is eliminated. However, you will have to constantly monitor the volume of drainage and periodically pump out. The option is quite dubious, especially for a residential building with permanent residence;
- local treatment plant. This is a complex that completely processes waste and does not require soil treatment. The design is quite complex and requires connection to a power supply.
The most reliable option is a local station. It is expensive and requires some care. But, if there are no other options, you have to use all available possibilities.
Distance from foundation
It is easier to choose the optimal location for building a well shaft when the house has not yet been built. If the building already exists, it is worth considering the type of foundation. Shallow foundations of houses are especially affected by the proximity of a well shaft. If the building is built on a strip foundation on clay, the well is made as far as possible.
In accordance with SNiP 30-02-97, the minimum distance from the well to the base of the house is 3 m. But it is better to build a well at a distance of up to 5 m.
This safety measure is necessary, since after digging a mine, the water rises 1.5-2 m relative to the aquifer. Therefore, wells of shallow depth will be the most problematic during operation. Such mines are located in areas where groundwater comes close to the surface. After constructing a well shaft, flooding may occur. The water level will rise and will seep through the walls of the mine.
This leads to erosion of the foundation. Over time, it will collapse, which entails the most undesirable consequences for the building. It is not safe to live in such a house. The well shaft must be properly sealed. It is best to use reinforced concrete rings in this case. When using stone, brick or wood to build a mine, you need to choose high-quality materials for sealing.
Features of the placement of system elements
An external sewer network is a pipeline system that runs from the outlet from the house to the point of connection to the main line or reservoir. For maintenance and cleaning, inspection or inspection manifolds are installed along the pipeline line. The main task they are designed to solve is to provide access for cleaning and maintenance. The maximum distance between sewer wells is determined by SNiP standards (or current SP). It cannot be increased, as this will eliminate the possibility of cleaning the internal cavity of the pipes from blockages. For each standard size of pipes, a different distance between sewer wells is adopted. It is determined based on operating conditions, the specifics of wastewater movement, and increases with increasing pipe diameter. In practice, the minimum diameter of external pipelines is 100 mm, and the maximum rarely exceeds 200 mm.
It is noteworthy that SNiP does not determine the minimum distance between sewer wells, since it is impractical to install an excessive number of inspection points.
Alternative solution
If the house has not yet been built, you can make a well directly in the building. This solves the problem of removing the well from different objects. The interior layout of the house must be properly designed. The well must be located at an appropriate distance from the foundation.
This solution allows you to save space on the site and reduce the cost of installing a water supply system. First, a well is created on the site, and then a foundation pit is dug. The type of soil and topographical features of the area are taken into account.
The advantages of such a solution are comfort when arranging a communication system for supplying water to a bathroom, toilet, or kitchen. A minimum number of pipes and a pump with less power will be required. This reduces the cost of installing a water supply system.
Building a well inside a house also has a number of disadvantages. For example, if the water supply equipment breaks down, the well needs to be repaired. This may require special equipment that cannot be used in a basement. To periodically clean the shaft, you need to provide sufficient space around the well. Finishing materials in the basement must be resistant to moisture.
Also, building a water intake point inside the house reduces the amount of usable space. Therefore, for our reader who turned to experts for advice, this option is not suitable. He has already built a small house on his plot. Therefore, there is no point in installing a well inside a building.
What are the requirements for the location of underground communications?
The main regulatory document that guides construction is SNiP 2.07.01-89, indicating the distances when laying communications relative to each other and other objects from the point of view of safety and reliability.
When operating sewer, heating and water supply engineering networks, the negative impact of the transferred environment on the foundation of structures when pipes break must be taken into account. The leaking liquid can wash away the soil foundation and penetrate into the lower and basement rooms, causing significant damage to buildings.
If water-bearing communications are laid near the foundation during the operation of structures, measures should be taken to ensure their safe location relative to the building. When it is not possible to maintain a safe distance from pipelines to a structure for technical reasons, casings are used to protect underground communications. After agreement with the supervisory authorities, it is allowed to lay water pipes in a casing next to the foundations, which provides insulation of the pipes in case of settlement and protects the foundation itself from destruction if the water pipe is damaged.
Typically, on a site with a built house, networks of various types are located; water, sewer, heating, and gas pipes are laid in the ground, and power cables are pulled. For the safe location of different types of highways relative to each other, it is necessary to know the norms of distances between communications in parallel and perpendicular locations.
Also, knowledge of the standards will help save money, because some types of communications can be laid in a single trench without significant negative consequences in the event of a pipe break.
Fig.2 Site plan - example
Removal from the septic tank
If there is no centralized water supply on the site, then there is no general sewerage system. A septic tank is being installed, which will be an excellent alternative to a cesspool. Modern equipment for autonomous sewerage has many advantages. But it is still a source of possible contamination of drinking water.
To meet the requirements of sanitary and hygienic standards, the septic tank must be located at a distance of at least 20 m from the well (provided that a sealed container is used). Sewage is pumped out over time using a sewer truck. Therefore, the septic tank is located in close proximity to the roadway.
The same requirements apply to your neighbors’ septic tank. Their autonomous sewage system should be located at a distance of 20-50 m, depending on the type of septic tank.
Methods for laying underground networks
Collectors, tunnels and channels are used to extend underground utilities in civil engineering; in households, ditches dug in the soil are used to lay pipelines. If digging trenches in an open manner is not possible, trenchless pipe laying is carried out by drilling, piercing or pushing the soil with hydraulic jacks. Abroad (in Germany), an effective method of laying pipes is widely used using special equipment that cuts a trench and simultaneously immerses a polymer pipeline into it.
Based on the method of arrangement of communications in trenches, the following are considered:
Separate method. During installation, each highway is installed in its own channel; the method is expensive when laying a large number of nearby communications.
Collaborative method. According to SNiP 2.07.01-89, in common trenches it is allowed to lay heating mains measuring from 50 to 90 cm, water supply up to 50 cm, more than 10 communication lines or power electrical cables with a voltage of up to 10,000 volts, if there is not enough space for laying lines in individual trenches plot.
It is allowed to lay water pipelines in tunnels with other communications (SNiP 2.04.02-84) except for pipelines carrying combustible and flammable media.
When laying pipeline fittings in the ground, they are placed in technical wells.
If wells or boreholes are used on the site, from which an underground pipeline is laid to transport water to the house, the minimum depth of the water supply system is taken equal to the lowest freezing point of the soil in the given area with the addition of 0.5 m. A layer of soil on top to avoid unwanted heating of water in the pipes in summer leave at least 50 cm.
Rice. 3 Drilling underground utilities with a German pipelayer
Distance from fence
In a suburban area, the fence runs along the street or roadway and along the boundary between plots. There are no clear rules for the distance from fences in modern SNiPs and SanPiNs. However, the recommended distance is 5 m when it comes to fencing between the site and the roadway. This helps prevent contamination of drinking water.
The well can be located at a distance of 1 m from the neighbors' fence. But judicial practice shows that problems do not arise if at least 2 m are removed from the boundary. In this case, the well will not interfere with the neighbors.
Rotary wells for sewerage
This type of wells in its purpose and design is absolutely identical to inspection wells, with the only difference being that rotary wells are installed in places where the direction of the pipeline changes. Sharp bends with large turning angles are usually the areas most likely to become clogged and require special attention. This is precisely the function that rotary wells perform.
The distance between rotary sewer wells is usually calculated based on the length of the straight sections between the bends of the pipeline. If the pipeline section is longer than specified by the regulatory document, then it must be equipped with inspection wells in order to ensure a sufficient level of control over the operation of the system.
Instead of results
With the advent of plastic septic tanks, the need to perform complex construction work - installation and concreting of rings - disappeared. The problem with metal corrosion, which was a common cause of breakthroughs in treatment facilities, has also been resolved. Now, if there is limestone under the soil layer, there is no need to drill it. It is enough to dig a hole of the required depth. But it is always necessary to understand in what segment a well can be drilled.
In the countryside
If you seek help from a specialist, you can reduce these standards. The rules have certain clauses that can be taken into account. For example, the distance to communications from water pipes can be reduced by using cast iron rather than plastic pipes.
Placement of wells in relation to cable trenches
Particular attention is paid to the protection of cable lines buried in trenches. There are special rules regulating the distances to which certain objects must be separated from cable lines.
The distance from the cable to the objects for collecting and moving water is determined as a minimum value, measured 1 m. Approximately the same requirements exist for medium-pressure gas pipelines. But the cable limit for high-pressure gas pipelines and heat pipelines is 2 m.
Here are the minimum acceptable placement details. However, in practice, everything depends on the type of well. It is better to place a simple well with a shaft of 5 meters no closer than 2 m from the cable laying site. An Abyssinian well can be safely drilled 1 m from the cable. But it is better to place the artesian well further away from the cable - about 5 meters.
