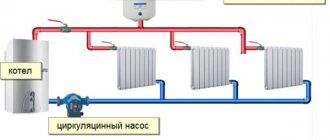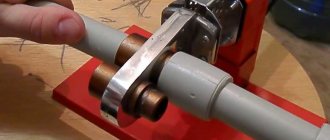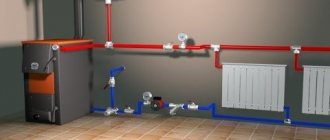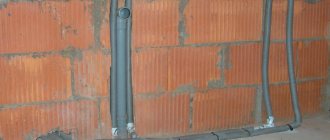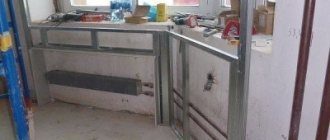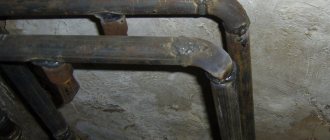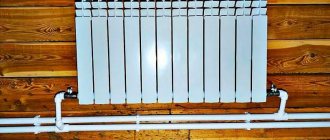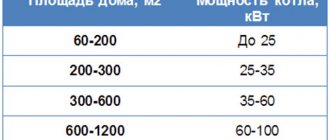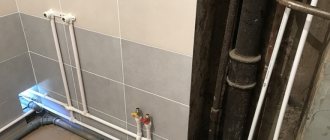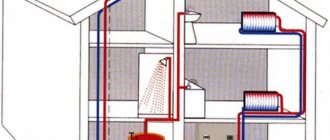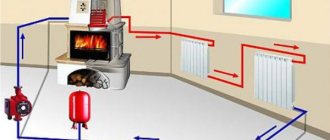Decorative design of the heating pipeline
If it is not possible to hide the heating pipeline, then choose one of the ways to decorate it:
- finishing with prefabricated universal covers-boxes;
- decoration.
Universal cases-boxes
Prefabricated universal covers for pipes are made of metal, plastic or valuable wood and are a structure mounted on the wall using special brackets and, depending on the design, accommodating one or more parallel pipes.
The material used to make such pipeline casings must have a sufficient degree of heat resistance so as not to deform or lose aesthetics under the influence of heat from the heating circuit. To more evenly distribute heat flows throughout the room, the decorative lining on the pipes may have perforations or slots that ensure heat exchange between the pipeline and the room air, but this design of the elements makes it difficult to clean them from dust.
The decorative overlay on the heating pipe also performs a protective function - it eliminates the possibility of getting a burn from direct contact of the body with the circuit.
When choosing a universal casing in a store, you should give preference to types whose installation is not accompanied by damage to the existing finish of the room, and disassembly, if necessary, will not take much time.
You can also hide heating pipes with boxes of your own making. A frame is mounted from a CD profile, which is covered with plasterboard or plastic.
Decoration of heating pipes
Those who want to go beyond the template and fit the heating system into the interior of the room are looking for non-standard ways to design the pipeline, of which there are as many as there are room design options. You need to start by analyzing the existing finish and color scheme so that the design of the outline fits into the tone of the cladding or, on the contrary, contrasts effectively with it. Let's give a few specific examples.
The vertical riser of the heating circuit can be finished to look like a bamboo trunk. To do this, select a piece of bamboo wood of the required diameter, which is split longitudinally on two opposite sides. Then the transverse partitions are removed from the inside of the halves to obtain two longitudinal halves of the shell pipe. PVA glue is applied to the splitting surface, the halves are applied to the riser and aligned in their original position, after which they are pulled together with nylon clamps until the glue dries. After the clamps are removed every other day, the yellow dry bamboo can be painted green.
A vertical pipe can also be decorated to resemble the trunk of a birch or other tree, if you cover it with bark or paint it artistically - the temperature of the coolant is not so high as to threaten these finishing materials with ignition.
Horizontal sections of the heating system, as a rule, have a smaller diameter than vertical risers, and for their design you can use sesal or manila twine, which is wound onto the pipe in tight coils with inserts of decorative elements - flowers, leaves, etc.
Where and how to hide heating pipes: baseboards and boxes for hidden installation
The trends in interior design are such (unless, of course, it is an industrial style in its purest form) that all communications should be hidden - in grooves, behind cladding or suspended structures. Electrical wiring hidden in baseboards is a solution that has already become almost a classic. However, not everyone knows that you can do the same with water heating pipes stretching from radiator to radiator, if you want to make them invisible, but at the same time accessible for inspection
The main advantage of laying pipes in plinth channels is the absence of labor-intensive and dirty installation processes
(no need to strip walls or cut leads in false structures). Matched to the tone of the floor covering, wall decoration or door material, such floor framing gives the interior a finished look and only eats up a little more usable space than conventional baseboards.
Since hot coolant flows through the pipes, the material used to make skirting boards must meet a number of requirements. First of all, it is heat resistance, that is, the ability to hold its shape and maintain linear dimensions under the influence of heat. The second is environmental safety, expressed in the absence of harmful volatile substances and chemical odors when heated. In addition, it is necessary that the material is impervious to moisture and does not warp both during leaks and during normal wet cleaning. And finally, its resistance to scratches and impacts that may be inflicted on it, for example, when washing floors or rearranging furniture, is important.
Plastic
The most common version of baseboard ducts are plastic products (PVC, acrylic), designed for operation with one- or two-pipe heating systems, the coolant temperature in which does not exceed 70/90⁰C, and the pipe diameter is no more than 22 mm.
The basic elements of the structure are the hollow front profile and the mounting part attached to the wall with anchors. The latter can be presented either in the form of a base case with grooves for laying pipes, or in the form of a set of holders installed in 1 m increments. The profile is simply placed on the mounting part, inserted into the grooves and snapped into place for fixation, thus it remains easily removable for carrying out inspections and repairs. Height-adjustable holder models are available, which allows you to install the baseboard with minimal clearance from the floor.
Plastic plinth FOR-TOP with holders
The face profile simply snaps onto the holder
You can choose a connector for straight joints for the FOR-TOP plastic skirting board
...outer corners
... and internal corners
Often, skirting boards for hidden pipe laying in radiator heating systems are mistakenly called “warm skirting boards”. The latter are independent heating devices based on two copper pipes with metal fins, enclosed in an aluminum casing.
The list of components for plinth channels includes connectors for direct joints; external and internal corners (including those that do not require adjusting the cuts); left and right end caps; linings for designing passages of vertical pipes and radiator fittings; sealants for leveling the area adjacent to the floor and walls with a textured surface. All this makes installation extremely simple, fast and convenient.
Among other things, in addition to baseboards, two-pipe wiring under the door is offered (in straight and angular versions), which eliminates the need to build high thresholds when pipes run through doorways; headsets for connecting radiators; connecting bends, etc. Such a thoughtful and comprehensive approach to the problem is explained by the fact that the production of plastic baseboard channels is mainly carried out by companies specializing in the manufacture of a wide range of equipment for heating and water supply systems - REHAU, HERZ, CHUDĚJ, "Maybes RUS" and etc. It is clear that all installation dimensions in this case are tied to the parameters of pipes, fittings and fittings of specific brands.
Single-chamber plinth REHAU Rausolo and two-chamber REHAU Rauduo
The most popular product sizes: width 40 mm, height - 70/80/88/105 mm, length - 2/4 m. There are also double-chamber plinths (in particular, Rehau Rauduo) for laying in They include not only heating pipes, but also electrical communications. Separate cable channels with thermally insulated walls and a front cover are also produced, which are installed under the baseboard wiring and secured with clamps to pipe holders. Such channels have a corresponding set of components (feed-through and corner connectors, socket boxes, etc.) and externally form a single unit with the plinth for pipes.
In a two-chamber plinth you can simultaneously lay heating pipes and electrical wires
The front panel is easily removed from the mounting part (in the Rehau Rauduo plinth it is made in the form of a base case)
A special type of plastic skirting boards are the so-called carpet ones: they allow you to “sew up” the side wall of the profile with the same soft covering with which the floors are lined, and provide an original upper border.
High-quality plastic products from reputable manufacturers are strong, durable, and can easily withstand high humidity and temperature changes. The color palette is quite wide (mainly white and various shades of wood), so choosing a plinth to match the floor covering or the overall style of the interior will not be difficult.
Chipboard and MDF
Plinth channels made from wood boards are no less in demand than plastic ones. They are equipped with an installation part in the form of brackets-holders for pipes, seals for connections to the wall and floor and the necessary set of connecting elements and linings. The facing profile is fixed to the holders with screws, covering the fastening points with masking caps.
Skirting boards are made from 10 mm thick slabs with a film coating that imitates various types of wood - oak, ash, birch, etc.
The product sizes have a wide range and make it easy to select a profile depending on the parameters of the distribution pipes (taking into account the thickness of the heat-insulating layer if it is necessary to insulate them).
As for the environmental safety of chipboard and MDF, or more precisely, the release of toxic substances with a characteristic odor when heated, then the issue of material quality is of particular importance. The boards should be produced using not phenol-formaldehyde, but much less harmful urea resins, additionally modified with melamine or lignin - this binder composition reduces the amount of dangerous fumes to a minimum (emission class E1 or E0 - sometimes referred to as Super E). By the way, high-quality lamination significantly reduces the level of release of harmful “chemicals”. When purchasing products made from chipboard or MDF, be sure to ask for a certificate of compliance with hygienic requirements and a conclusion on the radiation safety of wood raw materials - conscientious manufacturers will not have problems with this.
The weak point of wood boards is the untreated ends: the joints of the plinth, even closed with pass-through connectors or corners, will become very wet and warped in the event of a leak, so it is recommended to protect them, for example, with several layers of nitro varnish.
Wood-look MDF skirting boards
MDF skirting boards have enough space for laying insulated pipes
If pipes enclosed in a plinth pass through an unheated room, in this area they should be protected with a layer of effective thermal insulation, and the front profile should be made only solid - without figured slots or perforations
Decorative box for vertical pipes
Manufacturers of plinth channels made of chipboard and MDF also offer boxes made of the same materials for decorating vertical sections of the pipeline.
The products have two versions - double-sided, for installation in corners, and U-shaped; the height of the structures is 3–3.5 m, the width of the front part is 200–350 mm, the depth is 150–200 mm. The boxes are equipped with seals and can be equipped with a steel inspection hatch with mounting dimensions of 110 × 160 mm. An important point: risers hidden in such columns can be wrapped with thermal insulation if necessary.
Tree
Wooden skirting boards fit perfectly into the interior.
Natural wood skirting profiles are a separate category of products that can be made to order in carpentry or furniture workshops according to individual sketches and sizes. Of course, from the point of view of environmental friendliness and aesthetics (and cost too), such a solution is unrivaled. But wood is a living material, extremely sensitive to operating conditions, and with constant heat exposure (essentially, with continuous drying), it can become fragile, begin to delaminate and twist. So these phenomena will have to be prevented with the help of periodically updated impregnations that preserve the structure of the wood. Moreover, both external and internal surfaces of the profile must be processed. Attach wooden baseboards to brackets screwed to the wall.
To reduce the thermal load on wood, applying through threads to the profile or creating special slotted holes in it to remove heated air will help. And if you arrange internal lighting in such a plinth, you can simultaneously get an interesting decorative effect
Metal
Heating pipes are covered with a perforated metal box.
Perforated metal structures used to cover heating pipes serve rather to enclose them than to disguise them as an element of interior decoration. These are a kind of shell-screens, attached to the wall not only near the floor, but at any height where the pipeline fixed with holders will be stretched.
The products are made of stainless steel or aluminum and give them a smooth round or rectangular shape. Boxes for decorating risers are also constructed from perforated sheets.
The shells are light in weight and do not exert any noticeable load on the supporting base. To shield reinforcement units, a fragment of the required size is cut from a standard section; Metal plates are installed at the joints. With a simple paint job, the screens can be blended into any interior palette, and if they get dented, the metal can be easily straightened out and re-powder coated.
Drywall
Scheme of a plasterboard box
Homemade plinths-boxes for pipes, made from moisture-resistant plasterboard over a metal frame, are less compact than finished products made from plastic or wood boards, so they have to be somehow used in the interior using design means. In addition, installation of boxes requires much more time and effort, while additional difficulties can be caused by installing doors (lids, removable panels) in them for inspection holes, which should not be conspicuous and at the same time provide easy access to communications. But such designs also have their own advantage - a variety of finishing options. For example, nothing prevents them from being tiled or mosaiced in the kitchen, wallpapered in living rooms, covered with film or painted in any color.
Which way is better
The choice of method is determined by the material of the heating system pipes. If it is a copper alloy, stainless steel, i.e. durable materials that serve regularly throughout the entire life of the building, they can be walled into the wall under a layer of plaster.
A good option for masking pipes made of any materials is to install screens. They are simply irreplaceable in rooms where metal risers extend a long distance from the plane of the walls.
The advantage of this method of decorating heating pipes will also be a wide color palette and a variety of screen shapes, from which you can choose a copy that is in harmony with the style of any interior.
It is easy to install and does not interfere with heat transfer, which is very important both for private houses and apartments with centralized heating. https://www.youtube.com/embed/1ixU3Fp6-74
Types of skirting boards for heating systems
Skirting boards for heating systems are made of heat-resistant plastic, metal, and laminated chipboards. The main condition for a protective casing is the presence of longitudinal holes at the bottom and top of the structure.
The materials used in the manufacture of skirting boards must not be afraid of moisture, be resistant to abrasion, mechanical and chemical influences. This will maintain aesthetics during long-term use. The environmental characteristics of the products are important - the material should not emit harmful chemicals when heated.
The following types of skirting boards are popular:
- Perforated enameled metal structures. They maximize heat transfer, are visually light, and do not burden the interior. Such designs can be made independently or purchased ready-made. Metal structures are easy to install, they can be cut and joined in any variation.
- Skirting boards imitating expensive wood species. They are made from plastic or laminated boards. Hobbyists can order products made from natural wood, but in addition to expensive materials, they will have to pay for mandatory protective treatment. The wood is treated against fungus and etched with fire-resistant compounds.
- Aluminum skirting boards for painting. They are loved by those owners who want to make the heating system invisible and merge it with the walls. Aluminum structures are distinguished by lightness, strength, practicality, and affordable price.
We recommend that you read: Self-installation of a samovar-type heat exchanger on a chimney pipe
Ways to hide heating system pipes
Any pipeline, even the most modern design, does not decorate the room, since there are no pipes whose production design would be universal for any interior. One way to remove the visual presence of a heating system in the interior of a room is to hide the pipeline, which is done in several ways.
Installation of the pipeline in wall grooves under the molding
When making major home repairs, linear markings of the future heating circuit are made along the walls. Then, parallel cuts are made in the plaster layer of the partitions and load-bearing walls using a grinder and a concrete disc at a distance of 3-5 cm from each other.
In partitions, the depth of the cut can be increased, but taking into account the thickness of the wall, since, without experiencing external loads, it is still a self-supporting structure, the weight of which is significant.
The plaster layer between the cuts is removed with a hammer drill with a chisel attachment. Brackets are attached to the resulting groove-groove and the pipeline is installed, which, depending on the depth of the resulting channel, turns out to be completely or partially recessed into the wall, but not walled up in it.
This position of the contour makes it possible to neutralize linear deformations of the pipeline, as well as displacement of building structures in the event of uneven settlement of the building.
On top of the channel with the pipeline, decorative plastic or metal moldings of a suitable size, color and profile (flat or convex) are attached to the wall with self-tapping screws.
This method allows you to hide steel or PVC wiring of a heating system with a diameter of up to an inch, while maintaining the possibility of its inspection and maintenance after simple dismantling of decorative trims.
Hiding wiring with a false wall
If the room is spacious enough, and reducing its length or width by 5-10 cm is not important, then the wall on which the existing heating distribution is located can be completely hidden behind a light partition - a false wall made, for example, of plasterboard.
Work begins with marking the frame, which can be made of wooden blocks, a rectangular steel profile or a special CD profile for GC sheets. The frame design must include inspection hatches for access to shut-off valves and the ability to monitor the condition of the circuit.
To increase the functionality of the gypsum board partition, the wall can be covered with foil penofol before installing the frame, which will be an additional means of thermal insulation of the room.
Sheets of plasterboard are laid on the mounted frame and secured with self-tapping screws, on top of which one of the types of decorative finishing is performed.
Installation of pipes in the wall
The installation of risers in the wall must be approached with all responsibility. First of all, you need to be sure that the pipes will not leak. And you definitely can’t brick up the connections.
Step 1: calculation
For polymers, the so-called linear expansion reaches 5 mm, so it is necessary to provide a sufficient number of expansion joints. The size of the grooves is calculated based on the diameter of the pipe, the thickness of the insulating material, and the volume of mortar.
Step 2: installation
A recess is made in the wall according to the calculations made. In this groove, vertical and horizontal brackets are installed along the entire height. A riser wrapped in a heat-insulating casing is mounted on them.
Step 3: system connection and testing
Before sealing the grooves, it is necessary to connect and check the main line. If everything is in order, the hole is sealed.
Step 4: Mapping
Upon completion of the work, an as-built diagram must be drawn up showing where the route goes. It is needed to avoid damage to the pipeline as a result of minor repairs.
How to close heating pipes in a private house
When choosing which method of masking heating pipes in a private house to resort to, it is worth taking into account the design features of the building. If the floor in the house is concrete, then the pipes can be connected to the heating system. But this option requires a mandatory screed; it is also necessary to insulate the base and lay a layer of expanded polystyrene.
If floor heating does not play a significant role for you, then you can make grooves in the floor and place pipes with thermal insulation in them. This way you will be provided with an efficient heating system.
Location of pipes in walls
This masking method is well suited if you are installing a new heating system. You will need to do the following:
At the very first stage, you need to draw up a pipe laying diagram. To do this, you need to know the diameter of the pipes (this must be taken into account), thermal insulation and the thickness of the wall layer that will be sealed. Then a recess (groove) is made in the wall, running along the entire length of the pipe placed in the wall. The grooves are made using a wall chaser or a hammer drill. Also, special attention should be paid to those areas where bends and tees will be located
It is important to place them in such a way that access to them is free. Thermal insulation is put on the pipe itself and it is placed in the groove. In order to install pipes in the wall, you need to use brackets
For them, you need to drill holes in the wall, and place dowels in them, which are designed to fix the pipes. At the final stage, the pipes need to be tested and sealed with mortar.
Location of pipes in the floor
Thermally insulated heating pipes in a concrete floor groove
- in the case of the floor, as with the walls, the first priority is to draw up a pipe laying diagram, taking into account their thermal insulation and diameter;
- a groove is made in the floor into which pipes are placed;
The top of the pipe should be below floor level.
Next, you need to put thermal insulation on the pipe and lay it in the cutouts of the concrete floor; Be sure to test the pipes for possible leaks.
The screed on top of the pipes should be thick enough. This is necessary to ensure that it does not accidentally break and the pipe does not become deformed.
This method of pipe arrangement has one drawback. It lies in the fact that if there is a leak, the gate will have to be broken and repaired.
Skirting wiring as a 2in1 system
In addition to heating pipes, electrical wiring, Internet or television cables can be laid in baseboard channels. This significantly expands the functionality of the system and its consumer properties.
Using ready-made factory solutions with plinth channels separated by a thermal buffer, the effect of heat from heating pipes on electrical communications is eliminated. This increases the reliability of the system and its durability.
Systems used for home heating are constantly being modernized and modified. Modern designs occupy a minimum of usable space and also effectively cope with the task. Such devices include the “warm baseboard” system.
Baseboard heating systems
Depending on the coolant, baseboard heating systems are divided into:
- Liquid. The system consists of copper pipes where hot water or antifreeze moves.
- Electrical. Electrical energy transformed through wire and air heating elements is used as a heat source.
- Infrared. They emit thermal energy from special tapes attached to the base of the walls.
Water system
A baseboard heating system, where water or glycol flows through copper tubes, is called water or liquid. Flat parts made of copper or aluminum are mounted on the pipes.
The coolant in the tubes heats up to 85 °C. The optimal heating temperature is considered to be 65 °C. The degree of heating is adjusted automatically or manually. The efficiency of the circuit decreases when the length reaches 12.5 m.
The water version of the baseboard with heating pipes can be powered by solid fuel, electric and gas boilers, solar collectors, and heat pumps.
Electric cable
The basis of the electric baseboard is an electric heating cable. It can heat up to 100...120 °C. This is significantly higher than in a conventional heating system. The decorative casing heats up to 50...60 °C.
The design is installed in modules 1 and 2 m long. They can be connected into one circuit, the entire system operates from a regular 220 V outlet. Power consumption is quite small: on average 0.150 kW per linear meter.
The operation of the heating baseboard is controlled automatically; the set temperature is maintained by a built-in thermostat. According to calculations, 5 meters of electric heating is enough to heat a room of 20 square meters.
Infrared heating
The heat source in infrared baseboard heating is an infrared tape. It is fixed above the floor and closed with a decorative box made of plastic or plasterboard.
By analogy with the electrical cable system, the structure is equipped with heat sensors and a measuring apparatus with an information display is installed.
Installing the system is very simple, its operation is absolutely safe for humans.
Varieties
Taking into account the coolant, skirting boards are divided into the following types:
- Liquid - water or antifreeze circulates in them. The temperature range is from 50 to 85 C. The heating level is adjusted on the collector in manual or automatic mode.
- Heating elements are connected to electric ones. The system has a thermostat with a sensor that records the level of air heating in the room.
- The infrared system consists of an attached infrared thermal radiation strip. The structure is connected according to a similar circuit that is used for electrical communications.
The baseboard for heating pipes can be made of wood, plastic or metal. Each variety includes various external design options, which may differ in size, color and texture.
What is
Baseboard ducts for heating pipes are installed around the perimeter of the room. The structures contain heating elements, from which warm air rushes up the walls and spreads throughout the room. Heating skirting boards are designed to completely replace conventional heating radiators, providing the opportunity to free up additional living space.
The contents of the channels (pipes, radiators) are covered with a decorative platband of a special design with longitudinal holes at the bottom and top. In this case, the decor can be made of plastic or metal parts.
The dimensions of skirting boards for heating pipes do not exceed 13.5 cm in height and 3.6 cm in depth (width).
Requirements for finishing the heating pipeline under the baseboard
Underfloor heating pipes are covered with a casing made of panels. They are usually included in the equipment package. The panels are made of plastic or enameled metal parts.
The decor of the protective casings and trim of the plinth system is varied. The main thing is that the appearance of the heating casing fits into the overall interior. Skirting boards with finishes that imitate popular wood species are in demand.
When choosing a box, take into account the fairly high heating temperature of baseboard heating pipes. The surface of the casing can heat up to 60 °C.
Advantages and disadvantages of baseboard heating
Before you refuse to buy skirting boards for heating pipes, you should know about the following advantages:
- thermal energy is evenly distributed throughout the room, and the peculiarity of infrared radiation is such that only translucent objects are heated;
- uniform heating of air masses is observed, which is difficult to achieve in the case of convection;
- the human body perceives infrared radiation as natural;
- the ceilings have a temperature approximately equal to body temperature, and therefore there is no imbalance during interaction;
- the walls and ceiling are dry, and therefore there is no condensation effect;
- installation of such a system is very simple, and the plinth for hiding heating pipes is very suitable: various elements are not visible during visual inspection and in the photo, which is very aesthetic;
- It is also very easy to carry out repairs on baseboards under the heating system;
- when using baseboards, the system allows the use of special thermostats that maintain a certain microclimate in the room;
- the average temperature of the coolant does not have a negative effect on the efficiency of the system, but on the contrary, it allows you to save up to 30-40% of the energy spent on heating it.
Of course, such a system has disadvantages:
- the heating circuit under the baseboard cannot be longer than 15 meters in order to maintain the efficiency of the system. In large buildings, it is necessary to use distribution manifolds that allow you to combine several circuits within a building or room;
- cracks in the baseboards should not be allowed to be blocked so that heat flows are distributed evenly, and infrared radiation warms up the entire room without obstacles. Naturally, it will not be possible to completely abandon the furnishings of the room, therefore it is necessary to designate enough space on each of the walls, evenly distributing such areas;
- On the floor plinth for heating pipes, it is unacceptable to install various decorative overlays that worsen heat transfer performance;
- since the radiators of the heating system will be adjacent to the wall ceilings as tightly as possible, the use of materials in the walls that are not resistant to the formation of cracks, other deformations and subsequent destruction is unacceptable;
- the cost of such a system is quite high, because The design uses expensive materials, the refusal of which will affect the efficiency of operation.
Components for installing baseboard wiring
When installing a heating system with the connection of radiators from baseboard ducts, it is important to remember that the reliability of its operation depends on the quality of the system components. We draw your attention to the range of components - internal and external corners of channels, connecting plates, fittings, etc., as well as their technical characteristics.
Sergei Bulkin
Before installing the baseboard heating system, make sure that the pipes, fittings and baseboard channels are compatible with each other. Otherwise, due to thermal elongation of pipes and an improper system of their fastening, deformation of pipes, fittings and the baseboard channel itself is possible.
You should also pay attention to the resistance of the plinth channel material to high temperatures, because the pipes in the plinth channels are not thermally insulated. For example, the maximum permissible coolant temperature in baseboard wiring with channels made of flame-resistant and self-extinguishing PVC should not exceed 70 °C.
The most important component of a heating system is the heating pipes. For baseboard wiring, you should choose pipelines that are durable and reliable. For example, such as PE-Xа/Al/PE metal-polymer pipes, with an inner layer of cross-linked polyethylene (PE-Xа). Such pipes retain their shape under the influence of temperature of the coolant circulating through them and have a minimum thermal elongation value.
The coefficient of thermal expansion of such pipes is 0.026 mm/mK with a pipe diameter of 16 or 20 mm.
The next component of the baseboard wiring system is a set of fittings and components necessary for connecting pipes to heating devices.
Sergei Bulkin
Heating devices can be connected through shut-off and control valves using plinth crosses with L-shaped connecting pipes. Or through the lower threaded holes using corner telescopic threaded clamp connections through skirting crosses with straight connecting tubes or through T-shaped elements.
The range of components and their technical characteristics affect the speed, manufacturability and reliability of connections.
For example, if the sliding sleeve connection technique is used when installing pipes and radiators, then the reliability of the system increases, because there are no seals that wear out over time. Thus, the weak link is eliminated from the system. The sealing function is performed by the pipe material, which increases the service life of the system, which exceeds 50 years.
We also pay attention to the decorative properties of the plinth wiring. Because The baseboard channel is always visible, we select the color of the channel material that will fit into the design and interior of the room.
Features of baseboard heating
From its invention to the present day, heating has been divided into two types - convection and panel radiant. In the first case, the air is first heated from the hot surface of the heating device (radiator battery, convector), after which it circulates in the room and gradually heats it up.
In the second case, objects in the room are initially heated, and the air is heated from them by useful infrared radiation, which does not dry out the air or remove oxygen from it, and this process is secondary.
Among the old examples are stoves in village houses, tiled stoves in ancient mansions, in a modern interpretation - heated floors, but what about baseboard heating and what type of heating does it belong to?
Heating a room using a warm baseboard allows you to ensure a uniform supply of heat throughout the height and area of the room being treated
Let us turn again to the opinion of the manufacturers. They unanimously claim that the heat radiated along the perimeter rises from the floor to the ceiling along the walls, warms them evenly and creates a kind of curtain from the cold penetrating from the outside. Once warmed up enough, they themselves begin to give off heat.
In fact, the temperature of walls at different heights fluctuates in the range of 26-30 ºС, and in order for heat to transfer from them, the surface must be heated much more strongly. Therefore, talk about the coveted infrared heat emanating from the walls is not so much the truth as a marketing ploy.
The planes of thermoplinths emit maximum heat at the level of the feet. It’s not just pleasant, but also optimal for well-being and health (+)
It is more correct to say that thermal baseboards are also convectors with a high surface temperature. It’s just that the room is heated more evenly by warm air currents, both emanating directly into the room and ascending along the walls. Heated walls are a guarantee that you will not find dampness or mold anywhere on them.
It is also fair to note that as you move upward, the amount of heat decreases, and this is good. It is evenly distributed in the room in the lower and middle zones, reaching the ceiling to a lesser extent. For people, such a microclimate is considered the most comfortable - they do not freeze or feel chilly, but at the same time breathe fresh and cool air.
Video description
A few more options on how to hide batteries and pipes in the video:
Modern manufacturers use metal, wood, plastic, and MDF boards to make boxes. Buying a plastic screen, experts say, is a bad decision. Due to constant heating, it quickly turns yellow and becomes unattractive. Temperature changes cause the material to crack over time. Purchasing such a box will not cost much, but it will only last a couple of seasons, then you will have to throw it away. Plastic plinth is free of such disadvantages. But it can only be installed if the pipe layout has been specially altered for it.
Plastic skirting board and screen kit Source ultimatebadbackstrategies.com
This might be interesting!
In the article at the following link, read about the design of a modern kitchen.
The easiest way is to buy a metal screen. From a technical point of view, it has no equal: metal is a durable material, a casing made of it will last a very long time. Its front surface is covered with powder paint. It easily withstands high temperatures and does not crack due to temperature changes. If necessary, the metal box can be painted. This is convenient when changing the stylistic concept of the interior. The metal screen is easy to care for. To keep it clean, simply wipe it with a damp cloth.
Metal baseboard, behind which the heating pipe wiring is hidden Source pinterest.ru
Boxes made of wood and MDF are more expensive, but they fit perfectly into classic interiors and interiors decorated in country style. There are no perforations on such products. This does not mean that they will not allow hot air to circulate freely throughout the room. Their design is such that a gap is formed where the screen adjoins the wall, which allows heat from inside to escape out.
READ ALSO: How to solder polypropylene pipes correctly - step-by-step instructions, All about repairs
Screen for pipes made of MDF Source build-experts.ru
Wooden screens must be purchased complete with screens for radiators. Then the whole structure as a whole will look great. And this is once again proven by the following photo.
The wooden screen hides both heating radiators and pipes at the same time
Such kits are rarely found on the open market. They are usually made to order. If you wish and have special equipment, you can make additional decorations on the largest elements. Modern technologies allow us to implement very interesting projects.
The heating pipes are covered with a narrow grille Source babyblog.ru
Advantages and disadvantages of baseboard heating
The advantages include:
- fast, and most importantly, uniform heating of the room, since in essence, the wall of the room is used as a heating surface for air;
- economical - thanks to the heating speed, the cost of heating rooms is reduced. In turn, the thermal curtain, which is formed by a flow of heated air near the walls, prevents heat loss through the wall partitions;
- With the best thermal insulation, the possibility of dampening the walls is quite high. Warming them up significantly reduces the risk of condensation accumulation, mold formation, and, therefore, destruction of materials;
- low inertia – thanks to their small size, the devices “start up” faster. This same feature allows you to easily adjust the temperature in a very short time;
- thermoregulation is possible individually for each room;
- fairly simple installation, do-it-yourself;
- decorative – the heating baseboard is not much wider than the usual floor one. The entire heating system is hidden from view and does not interfere with the placement of furnishings at all. The only rule that is recommended to be followed is not to place large pieces of furniture above the heating element, as this reduces its efficiency.
Flaws:
- the method is designed for a limited area - the length of the contour should not exceed 15 m;
- installation of the system is the last, simplest stage of work. Preliminary calculations and preparation require significantly more time and accurate calculations;
- the system is effective only if the house is very well insulated.
Features of space heating
Research has proven that 99% of thermal radiation affecting the skin is absorbed by the human body. The most famous natural source of thermal energy is the sun. As for rooms, studies have shown another interesting relationship: a heated room with cold walls is considered less comfortable.
The reason is that the human body better absorbs thermal energy emanating from wall ceilings, because horizontally heated air interacts with a larger area of skin than in the case of heated floors.
Economy and the laws of physics
However, not everything here is as rosy as it seems at first glance. If your entire wall is heated, then heat loss from it increases.
This means that it must initially be made heat-intensive and strive for maximum heat resistance.
Here, for example, is the formula for calculating heat loss known from a physics course:
Where:
S - wall area
T = (Tinside - Toutside) - the difference in wall temperatures inside the house and outside
R – surface heat transfer resistance
From this formula it becomes clear what heat loss primarily depends on. R - both with batteries and with the baseboard you do not change. The wall is the same.
But the parameters in the numerator will be different. The greater the temperature difference (T), the greater the heat loss. Let’s say that when heated by batteries near a window, the wall will conditionally have t=20C.
The temperature along the wall from the radiator to the farthest point (in the corners) is distributed along a gradient. The sections of walls to the right and left of the windows do not warm up at all.
If the entire wall inside the house is heated with a warm baseboard, from the same boiler with the same coolant temperature, then the wall will warm up more. Conventionally, up to +25C, which means, according to the formula, the difference in the numerator will increase, and heat transfer through the walls will increase.
It turns out that the more heat you lose, the more you will have to replace it
It doesn’t matter how this heat is pumped into the room - radiators or thermal baseboards
As a result, there will be no significant savings and super energy efficiency here.
The same applies to the area - S. The surface heated by the baseboard is much larger than the surface located directly behind the radiator.
The situation can be improved a little if the heating baseboard is placed not only on the external walls of the house (as with radiators), but also on its internal partitions.
Most of the heat generated in this case will remain in the house, rather than trying to immediately escape outside. A little heating of the external walls is useful not only as a source of heating, but also for the building itself. Dampness as such completely disappears.
Considering all of the above, many therefore perceive such innovations with skepticism. There are long-proven and understandable methods - the same radiators under the windows, or heated floors in a screed.
All other tricks are too expensive either at the construction stage or during operation and repair.
For a room of 16 m2 you will need from 10 to 12 meters of plinth. Its price today averages 4000-5000 rubles per meter and more. And this is in addition to the cost of components. Add here the work itself (in Moscow they charge about 1,400 rubles per linear meter), all the rooms in the house and calculate your expenses.
Is it possible to fully survive the winter with such thermoplinths? Yes, definitely. If there is sufficient linear footage and appropriate coolant temperature.
And numerous reviews on the forums confirm this. To warm up the house on the coldest winter days, the temperature of the coolant extraction in the warm baseboards collector will need to be kept around 75C. On normal days, 50-70C is enough.
The higher the temperature, the more radiant energy you will receive. When it decreases to a level of 45C and below, the warm baseboard turns into a kind of mini-convector, which heats mainly with air flows.
Therefore, do not expect any unrealistic savings from thermal skirting boards. She won't be there. Warm floors are much more profitable in this regard.
However, the system has become widely used and some consumers actively use it both as the main and additional source of heating for their apartment or individual rooms in the house.
Decorative rosette
Decorative finishing of heating pipes passing through the floor becomes an acute problem when laying parquet. There are two methods for finishing heating pipes.
Decorative covers for heating pipes
The first method involves the following: The pipes are wrapped quite tightly, without leaving gaps, turn to turn, using asbestos-containing cardboard. This is done at the height of the future baseboard. After this, the area around the pipe is laid using a heat-resistant material with good elasticity.
To cover the cracks, use a simple cement mortar.
The second method is even simpler. The gap between the parquet and the pipe is filled with an elastic sealant that has good heat resistance. The place where the floor and the pipe meet is masked using a decorative rosette. Thanks to the wide range of sockets, they can be selected for pipes of any diameter. Sockets for heating pipes consist of two parts, and their connection takes place thanks to a spike. At the junction of the two parts, the sockets are coated with glue. After the glue has dried, the sockets are connected in a way that fits around the pipe, and then pressed against the floor as tightly as possible. Remove any remaining glue using a soft cloth.
Heating pipe box
If heating is already installed in your house or apartment, then you can hide the heating pipes in the room using a box. This method of decoration is considered the fastest and most economical. The box can be made of plastic, wood, or plasterboard. First of all, you need to make the correct calculations of the size of the box. It is carried out in accordance with the number of pipes; it is also necessary to take into account their diameter and the intermediate distance between them.
The procedure for masking pipes in a box will be as follows:
- Initially, a frame is made of wooden blocks (profiles) and attached to the wall using self-tapping screws.
- Next, depending on where the pipes are located, markings are applied.
- The rack profile is mounted to the wall, the guides are attached to the floor and ceiling, and the corner profiles are installed.
- The next step is to cover the frame. To do this, the side parts are attached first, and then the central ones.
- installation does not take much time;
- This method of masking pipes is inexpensive;
- provides unobstructed access to the pipes.
As for the decor of the box, you do it at your own discretion. It can be painted, covered with wallpaper, painted with patterns, etc. There are many variations.
Placing pipes in a plasterboard box is characterized by a number of advantages:
What types of battery screens are there?
Interior decor
You can hide heating pipes by using them as a piece of furniture. For decoration, natural materials, artificial flowers, and curtains are used.
Options:
- Natural motives. The design of pipes to resemble a tree trunk, vine, or reed looks impressive. To do this, the pipe is lined with matting, wrapped with hemp or similar material of natural color and texture. Then they decorate with flowers, birds, ceramic dishes, etc.
- Stylization as a support or canopy for shelves, decorative interior elements of the corresponding style.
- In rooms decorated with tiles, pipes are masked with covers with pebbles, shells, and elements stylized in a marine style.
Note! Materials should be selected taking into account their heat resistance and naturalness. The use of decorative elements made of synthetics can provoke the release of harmful substances when they are heated
