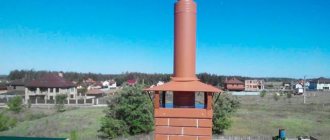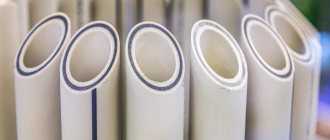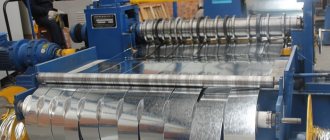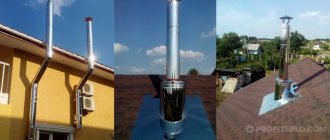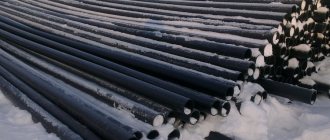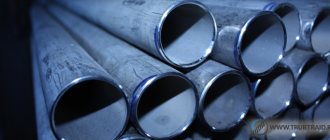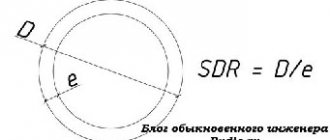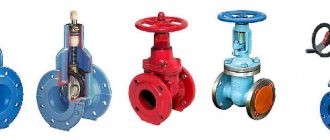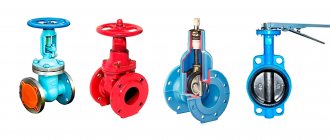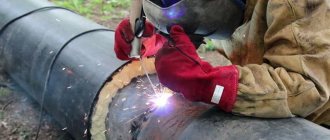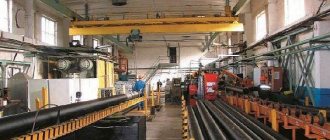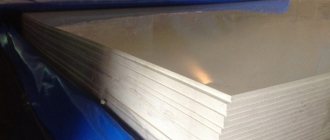Chimneys are an important element of the operation of any gas boiler or furnace; they perform the task of removing combustion products and processed gases into the atmosphere. If the device is selected or installed incorrectly, this can lead to the deposition of soot and soot on its walls, difficulties in the passage of gases and breakdowns.
Chimney for home
The fundamental function of chimneys is to provide natural draft. The difference between the cold temperature in the atmosphere and the hot temperature of the gases emitted by the chimneys is what causes the draft.
Types of pipe devices
Chimneys are distinguished according to many parameters. If we take the material of manufacture as a classification criterion, then they are:
- Brick;
- Metal;
- Concrete;
- Plastic.
Based on the type of supporting structure, chimneys are divided into:
- Mast;
- Wall mounting;
- Self-supporting.
Depending on the use of insulation, chimney installations are classified into:
- Insulated devices;
- Non-insulated devices.
Asbestos-cement
Asbestos-cement pipes are used in the construction of chimneys for heating devices, the flue gases of which have a temperature of no more than 300 degrees. They are not suitable for conventional ovens. These limitations are caused by the unsatisfactory heat resistance of chrysotile cement.
Asbestos-cement chimney pipes
Advantages of asbestos cement chimneys:
- light weight (if we compare brick chimneys);
- round section;
- simple quick installation;
- very low price.
Price is the deciding factor here. This is the material that can be taken, as they say, “by the bottle.”
Disadvantages of asbestos cement chimneys:
- low strength;
- poor heat resistance;
- lack of thermal insulation;
- complexity of bending;
- unreliable connection with rubber couplings;
- porous wall structure;
- Frequent cleaning of chimneys.
The last point deserves special attention - the ignition of soot in asbestos-cement chimneys is a serious problem. For safety reasons, regular cleaning of such chimneys is necessary. Therefore, the use of this type of chimney has significant limitations.
Features of mast chimneys
Mast chimneys are designed to remove combustion products from a gas boiler or liquid fuel boiler rooms, both in private homes and in enterprises. The mast chimney device consists of a support tower and gas ducts that are attached to it. The tower is a structure made of a metal profile and can be three-masted or four-masted.
Mast chimney
The structural elements are easy to transport and can be assembled directly at the installation site. To do this, the parts are assembled from the bottom up like a constructor and fastened together with screws or rivets. The process of installing a mast device for a gas boiler takes only a few hours. The maximum height of the chimney is 28.5 m. The basis for the construction of the structure is a concrete pad.
Self-supporting structures
Self-supporting smoke channels are used to remove fuel processing products from a boiler operating on liquid, gaseous or solid fuel. Self-supporting structures can be single-barreled or multi-barrel, connected by corners. Their light weight greatly simplifies the process of installing a chimney for a home or business. Also, self-supporting structures do not filter condensate and waste products from the gas boiler, which has a positive effect on the operating pressure of the unit.
An example of self-supporting pipes of various types is shown in the figure:
Self-supporting pipes
Ventilation ducts
The thickness of the walls of the channels in the external walls of buildings is taken taking into account the design temperature of the outside air. The height of exhaust ventilation ducts located next to chimneys should be taken equal to the height of these pipes.
Dimensions of indentations (cuts) for stoves and smoke ducts.
A setback (cut) is the air space between the outer surface of a furnace, chimney or smoke duct, on the one hand, and a combustible wall, partition or other building structure, on the other hand. Leave an air gap (recess) along the entire height of the stove or chimney.
When installing grooves in floors, independent settlement of furnaces and pipes should be ensured. Supporting cuttings on structural elements of the floor is not allowed. The cutting height should be greater than the thickness of the ceiling by the amount of possible settlement of the building and 70 mm above the layer of combustible backfill.
Horizontal cuts in the plane of the ceiling should be carried out simultaneously with the main masonry.
The gaps between the ceiling and the groove must be filled with clay mortar mixed with asbestos.
For walls or partitions made of flammable and slow-burning materials, the deviation should be taken in accordance with Table 1 (see below), and for factory-made stoves it should be taken according to the manufacturer’s documentation.
The dimensions of the indentations (cuts) of furnaces and channels, taking into account the thickness of the furnace wall, should be taken equal to:
a) 500 mm - to building structures made of combustible materials; b) 380 mm - to a wall or partition made of non-combustible materials, adjacent at an angle to the front of the stove and protected from fire from the floor to a level 250 mm above the top of the combustion door:
- plaster on a metal mesh - 25 mm thick
- or metal sheet on asbestos cardboard - 8 mm thick.
The dimensions of the cuts should be taken in accordance with the mandatory requirements for “derogations” given in Table 1:
Table 1. Dimensions of grooves according to SNiP 2.01.01-82
| Furnace wall thickness, mm | Distance from the outer surface of the stove or smoke duct (pipe) to the wall or partition, mm | ||
| Retreat | not protected from fire | protected from fire | |
| 120 | Open | 260 | 200 |
| 120 | Closed | 320 | 260 |
| 65 | Open | 320 | 260 |
| 65 | Closed | 500 | 380 |
| Notes: 1. For walls with a fire resistance limit of 1 hour. or more and with a flame spread limit of 0 cm, the distance from the outer surface of the stove or smoke duct (pipe) to the partition wall is not standardized. 2. In buildings of children's institutions, dormitories and public catering establishments, the fire resistance limit of the wall (partition) within the setback should be ensured at least 1 hour. 3. Protection of ceilings, floors, walls and partitions - should be performed at a distance of at least | |||
The cutting should be 70 mm greater than the thickness of the ceiling (ceiling). The furnace section should not be supported or rigidly connected to the building structure. In the walls covering the setback, openings should be provided above the floor and at the top with gratings with a clear cross-sectional area of at least 150 cm2 each.
The floor in a closed setback should be made of non-combustible materials and located 70 mm above the floor of the room.
The distance between the top of the furnace floor, made of three rows of bricks, should be taken:
with a ceiling made of flammable or low-combustible materials, protected with plaster on a steel mesh or steel sheet on asbestos cardboard 10 mm thick:
- 250 mm - for ovens with intermittent firing
- 700 mm - for long-burning stoves
and with an unprotected ceiling:
- 350 mm - for ovens with intermittent firing
- 1000 mm - for long-burning furnaces
For kilns with an overlap of two rows of bricks, the indicated distances should be increased by 1.5 times. The distance between the top of the metal furnace and the ceiling should be taken as follows:
- with thermally insulated ceiling and protected ceiling - 800 mm
- with non-thermally insulated ceiling and unprotected ceiling - 1200 mm
Vertical cutting of furnaces and pipes installed in the openings of combustible partitions is carried out to the entire height of the furnace or pipe.
| p/p | Furnace devices | Combustible structures | |
| Not protected from fire | Fireproof | ||
| 1 | 2 | 3 | 4 |
| Heating furnaces of intermittent operation with combustion duration: | |||
| 1 | - up to 3 hours | 380 | 250 |
| 2 | - more than 3 hours | 510 | 380 |
| 3 | Gas-heated furnaces with a flow rate of more than 2 m3/hour | 380 | 250 |
| 4 | Long-burning heating stoves. Apartment kitchen stoves running on solid fuel. Residential gas water heaters | 250 | 250 |
| 5 | Combination cookers with built-in boilers and separate apartment-type boilers | 380 | 250 |
| Note: Metal chimneys laying through combustible floors | |||
In the walls of the closed space above the stove, two openings with gratings should be provided at different levels, each having a clear cross-sectional area of at least 150 cm2. The retreat is left open or sealed on both sides with bricks or other fireproof materials.
The side walls of the closed chamber are not allowed to be tied to the main masonry of the furnace. The floor in the air gap is lined with bricks one row above the floor level of the room. The width of the setback and the method of insulating walls and partitions in the setbacks are taken in accordance with the data given in Table 3:
Table 3. Types and sizes of indentations
| p/p | Heating stoves | Types of derogation | Distances between stoves and combustible walls or partitions, mm | Methods for protecting combustible structures |
| 1 | 2 | 3 | 4 | 5 |
| 1 | Apartment-type stoves with walls 1/2 brick thick with a combustion duration of up to 3 hours. | Open or closed on one side | 130 | Lime or lime-cement plaster 25 mm thick; asbestos cardboard |
| 2 | Same | Closed on both sides | 130 | Brick cladding with a thickness of 1/4 brick on clay mortar or asbestos-vermiculite slabs with a thickness of 40 mm |
| 3 | The same with walls 1/4 brick thick | Open on both sides | 320 | Lime-gypsum plaster 25 mm thick; asbestos-vermiculite slabs 40 mm thick |
| 4 | Heating stoves for long burning | Open | 260 | Same |
| 5 | Stoves and stoves with walls 1/2 brick thick with a fire duration of more than 3 hours. | Open | 260 | The same, or cladding with a thickness of 1/4 brick on clay mortar |
| 6 | Same | Closed | 260 | Brick cladding 1/2 brick thick |
| Metal stoves: | ||||
| 7 | - without lining | Open | 1000 | Plaster 25 mm thick |
| 8 | - with lining | Open | 700 | Same |
The distances from the upper planes of the stove floors to the combustible (or fire-protected) ceilings of the premises must be no less than those indicated in Table 4:
Table 4. Distances from the top of furnace floors to combustible ceilings, mm
| p/p | Furnaces | Ceilings | |
| Not protected from fire | Fireproof | ||
| 1 | 2 | 3 | 4 |
| 1 | Heat-intensive | 350 | 250 |
| 2 | Non-heat-intensive | 1000 | 700 |
| Note: 1. Thickness of the upper ceilings of the furnaces must be at least three rows of bricks. With a smaller thickness, the distances between the top of the stoves and the ceilings increase accordingly. 2. Ceilings can be protected from fire | |||
The gap between the top of a thick-walled stove and the ceiling can be closed on all sides with brick walls. In this case, the thickness of the upper ceiling of the furnace must be at least 4 rows of brickwork, and the combustible ceiling must be protected from fire.
Uninsulated gas outlets
Gas outlets are modular systems made of stainless steel, through which the waste products of a gas boiler or any other heat-generating unit are removed.
Non-insulated gas vents do not have insulation, and therefore can only be used inside the house. For their production, steel of the four hundredth series is used, with a thickness of 0.55-0.8 mm.
The difference between insulated and non-insulated chimneys is clearly visible in the figure:
Insulated and non-insulated gas outlet pipes
Chimney head
The chimney head is an important component of the gas outlet, which performs several tasks at once. The main functions are:
- Protection of the canal from precipitation and the harmful effects of wind;
- Increased chimney draft due to proper distribution of air flows;
- Decorative roof decoration. If several ventilation ducts exit through the roof at once, identical heads will unite them architecturally.
The chimney head is selected depending on the external environmental conditions where the device is used. If there is expected to be a strong side wind, it is recommended to use a deflector that prevents reverse draft from entering the boiler room.
Deflectors
If the main purpose of using the head is protection from snow and wind, an umbrella can be used.
Pipe umbrella
Operation and cleaning of chimneys
After assembling the pipeline to remove smoke from the furnace, you need to perform a test run. To do this, the stove is heated in moderate mode. It is recommended to use straw and wood chips of different sizes. In order for the chimney to last longer, you must follow the operating rules:
- regularly inspect the structure for damage and gas leaks;
- use fuel without foreign impurities;
- regulate traction;
- control the temperature at the same level without sudden changes.
We must not forget about regular cleaning of the pipeline from accumulated soot. To do this, it is recommended to heat the stove with aspen wood once every 6 months. You can clean the pipes with a stiff brush or scraper.
Pipelines for smoke removal are necessary for furnace equipment that runs on solid fuel. To assemble a system, you need to choose the right material, comparing it with analogues. After selection, you can begin installation work and test run of the structure. If there are no smoke leaks, you can continue to use the pipeline.
Chimney design
For the successful functioning of the chimney and removal of combustion products in full, before installing the structure, it is necessary to calculate the chimney. The most significant role is played by aerodynamic calculations. The project consists of calculating the height, strength and stability of the structure, and thermal engineering calculations.
Correct calculation of a chimney allows one to determine its minimum throughput capacity sufficient for the passage of processed fuel from a gas boiler into the atmosphere. If the aerodynamic calculation is made incorrectly, gases will accumulate in the boiler and cause its failure.
The result of the aerodynamic calculation is recommendations on the optimal height and diameter of the device, and the selection of structural elements for optimization.
Chimneys of boiler rooms
Calculation of the chimney height must be made taking into account sanitary and environmental standards, and also take into account:
- Weather conditions of the area;
- Relief;
- Temperature of exhaust gases.
To calculate a chimney in a private house, you can use a simplified diagram.
To calculate the ventilation pipe of a gas boiler, you only need to know its heat transfer; the remaining parameters for all household structures are approximately the same.
The parameters for calculation are:
- Inlet gas temperature – 200 °;
- Gas speed – 2 m/s;
- The height of the structure is at least 5 m;
- Gas pressure – 4 Pa per 1 m.
One of the most difficult aspects in arranging chimneys is creating conditions for the smoke channel to pass through the roof.
Specifications
The entire design of a sandwich chimney comes down to two pipes of different diameters and a layer of thermal insulation material between them. You can find a review of stainless steel sandwich chimneys here.
It should be noted that in most cases basalt fiber is used as insulation. In terms of its technical qualities, the material is similar to asbestos fiber:
- Not affected by high temperatures;
- Has excellent soundproofing properties;
- It has good thermal insulation characteristics.
The optimal thickness of the thermal insulation layer is from 2.5 to 6 cm. To create the structure, use:
- for the first pipe - stainless steel;
- for the second pipe - stainless steel and brass.
Such chimney pipes may vary in such parameters as size, weight and diameter.
It can also be noted that sandwich chimneys can have different designs, be single-walled, double-circuit or single-circuit, flexible and even corrugated. The approximate service life of sandwich chimneys is about 15-20 years. But only if the structure is assembled in accordance with all norms and rules.
When carrying out installation work, attention should be paid to the distance between the surfaces of the pipes and the building itself. After all, virtually all baths are mostly made of wood. Another important point should also be noted - the chimney must be sealed. This is necessary for the normal functioning of the device; if there are leaky areas in the structure, then:
- there will be noticeable smoke in the room;
- Condensation will form on the walls of the device.
If we talk about chimneys of this type, then it is worth emphasizing one point - in some cases, the sandwich pipes began to get very hot. There are several reasons for this:
- low-quality materials used to create chimneys;
- incorrect assembly.
Arrangement of a passage through the roof
Chimneys located indoors are vented outside in two ways: through the wall and through the roof. An individual roof passage unit is installed for each pipe and each heating device.
Depending on the type of ventilation and roof design, the passage through the roof can be:
- Round;
- Oval;
- Square;
- Rectangular.
The design of the corner of the passage through the roof is a hole with insulation for the outlet of the chimney. Experts recommend making a passage through the roof ridge, which greatly simplifies the process and prevents the appearance of snow debris in the winter. To route the chimney through an insulated roof, it is best to use a separate duct. The junction of the roof and the pipe for sealing is equipped with a special apron. An example of a device is shown in the figure:
Installation of pipe passage through the roof
Chimneys for industrial purposes, as well as any high-rise buildings located near airports, must have a special light fence.
Types of materials
Today, there are several main materials from which chimney pipes are made. These are time-tested, classic materials, and modern solutions that have high technical characteristics and are quite easy to install.
In addition to classification according to the material of manufacture, chimney pipes are divided into types according to other parameters:
- by design;
- according to the sectional shape.
Based on their cross-sectional shape, the following types of products are distinguished:
- round;
- square;
- rectangular;
- ovoid (oval);
- polygonal.
However, the material of the part is the most important factor that has the greatest impact on system performance.
Brick and stone chimneys have been used for centuries and are still popular today
Previously, chimney pipes were made from the simplest, available materials, and it was necessary to ensure the safety of the chimney structure. Therefore, the material had to be not only simple, but also fire resistant. For such purposes, clay or bricks were best suited, however, today the industry has stepped far forward and now you can find a wide variety of products made from modern materials that have many advantages.
Let's consider the main materials from which pipes for chimney structures are made:
- stainless steel;
- cast iron;
- brick;
- ceramics;
- concrete;
- asbestos cement.
There are also non-standard products made, for example, from vermiculite. Each material has its own unique properties, so to select pipes for a specific situation, it is recommended to study each of the above materials.
Today you can find steel, ceramic, vermiculite chimneys and even combined structures
Lighting for chimneys
The light fence located on the chimney elements is intended to indicate them on the ground in the evening and at night.
High-altitude industrial chimneys belong to the category of airfield obstacles and must have a light fence and markings.
Marking coloring of chimneys informs aircraft about the presence of high-altitude objects on the surface of the earth.
According to fire safety rules, the upper light fence is located on chimneys at a level of 1.5-3 m below the edge of the pipe. In addition, protective lighting should be located on each tier of the chimney.
The light fence turns on in the dark, as well as in the daytime in conditions of poor visibility, for example, during rain or fog.
Smoke pipes
| Author | Share | Rate |
| Victor Samolin |
Interesting on the topic:
The secret of the popularity of stainless steel chimneys
Methods for sealing passages through the ceiling
Selection and installation of pipes in the bathhouse
Comments on this article
Cezarov What type of chimney is best to use for a country brick one-story house with an area of 120 square meters?
m? Wall-mounted or self-supporting? 01/29/2016 at 07:31
Brick
This is one of the oldest types of chimneys, which is still very popular. They lay a brick chimney made of solid ceramic bricks. The smoke exhaust duct is located in the brickwork.
Brick chimney
The advantages of brick chimneys include:
- resistance to mechanical stress;
- high heat capacity of the structure, allowing the heated chimney to release heat for a long time;
- absolute fire safety, subject to compliance with safety requirements.
Note: The disadvantages of brick chimneys are worthy of detailed coverage. Thanks to this, it will be possible to better appreciate the advantages that other types of chimneys have.
