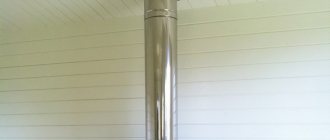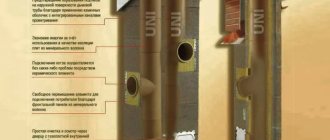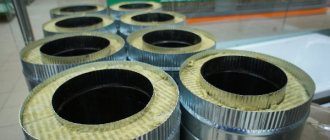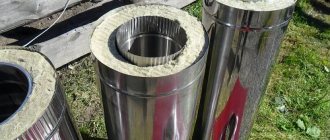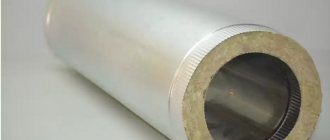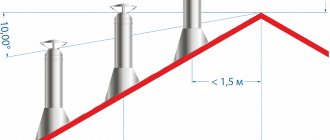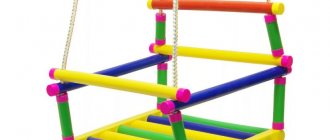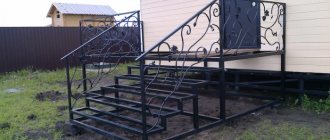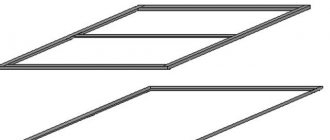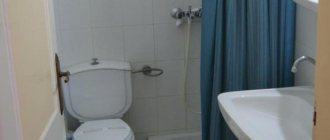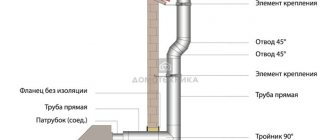Good day, dear reader! In recent years, many types of heating devices have appeared that require a special approach to the design of the chimney system and the use of durable, heat-resistant materials. Installing a sandwich chimney yourself will help ensure good draft and efficient removal of combustion gases: we will discuss how to assemble it correctly in this article.
What is a sandwich, its advantages and disadvantages
A sandwich chimney is a double-circuit cylindrical structure consisting of several sections of pipes 1 meter long, which are inserted into one another during the installation process. The internal and external contours are made of rolled pipe, between which a thermal insulation material is placed - vermiculite, mineral wool or basalt fiber. It does not allow the chimney to cool quickly and prevents condensation from appearing inside it.
These insulation materials are characterized by a low thermal conductivity coefficient, resistance to chemicals, fire resistance and high moisture resistance. The internal circuit is made mainly of heat-resistant and corrosion-resistant stainless steel; for the external circuit, pipes made of stainless steel, galvanized iron, alloy steel with a decorative enamel coating are used.
Thanks to their design features, sandwich chimneys have the following advantages:
- Simplicity and ease of installation. Thanks to a wide range of connecting parts, you can give the structure a configuration of any complexity.
- Soundproofing properties. Due to the three-layer wall structure, the pipes significantly reduce the hum and noise that occurs during traction.
- Compatible with all types of heating devices, regardless of the fuel used.
- The lightness and versatility of the design means that sandwich chimneys can be installed both indoors and outdoors without the construction of additional support.
- Attractive appearance.
- High heat-shielding properties, thanks to which the structure is reliably protected from the formation of condensation.
- High fire safety. Effective thermal insulation also prevents the outer contour of the smoke exhaust duct from heating to very high temperatures that can ignite flammable materials in contact with the surface of the structural elements of the building.
- Smooth internal surfaces. During operation, they are less susceptible to soot deposits, which makes it possible to clean the chimney duct quite rarely.
- Long service life. The internal contour of the sandwich pipes is made of stainless steel, resistant to thermal and chemical aggression, so they retain their original characteristics for many years.
Despite the large number of advantages, sandwich chimneys also have a number of disadvantages:
- Fairly high cost.
- Loss of tightness resulting from the reaction of the material of the chimney components to temperature changes (narrowing or expansion).
Why is stainless steel needed?
The second half of the 20th century gave the world many new building materials that pushed the industry forward. It is not surprising that the round shape was not the only innovation in improving chimney systems.
For the role of the best material for the chimney, steel grades with different properties were tried, until the choice was made in favor of stainless steel. This became the same logical solution as the round shape of the chimney.
The reason for choosing stainless steel was its heat resistance. The flue gases that are formed during the combustion process have a high temperature. Its value can reach 800, and sometimes 1000 °C. For comparison, 50°C is enough to get a burn.
The inner tube of the sandwich resists not only extreme temperatures, but also condensation. In turn, its heat-insulating layer also needs protection from accidental mechanical impact and weather factors. Therefore, the design was supplemented with an outer layer of metal.
Chimney on the rear facade of the house Source schiedel.com
During operation, the outer pipe does not experience extreme loads; The degree of heat resistance of the steel from which it is made does not play any role. Therefore, steel of lower quality and composition is used for the outer shell than for the inner contour.
Types of chimneys
Depending on the location of the stove or boiler, the availability of free space and the design features of the chimney, organizing the removal of smoke outside the building can be done in two ways - external or internal installation of the chimney.
Outer
An external chimney is a flue that connects the outlet pipe of the heating device to a pipe that goes outside through the wall. To ensure good draft, the height of the chimney pipe must be no lower than the level of the ridge or rise above it. The length of the horizontal section of such a structure should not exceed 1 m, the distance from the edge of the roof should be at least 0.5 m. A prerequisite for the normal functioning of the external chimney can also include the installation of external insulation.
The advantages of this option for placing a chimney are saving usable space in the house, reducing fire hazards, maintaining the integrity of the roofing, and independence from interior design decisions.
Interior
The internal smoke exhaust system consists of a vertical part located inside the house and led outside through the roof. The modules must be joined outside the attic and between floors so that there are no obstacles to checking their tightness. The chimney passages are protected from high temperatures using passage pipes and a roof penetration. Sealing of the joint with the roofing is ensured by the roof groove.
The internal arrangement of the chimney pipe with a 100% vertical position provides more stable draft, is easier and more convenient to maintain, does not require insulation, and does not spoil the architectural appearance of the building facade. However, this type of chimney will take up part of the usable space in the room; during its construction, the costs of arranging passages through the ceilings, ceiling and roof will increase, and the tightness of the roof covering will be compromised.
Insulation characteristics
The thermal insulation material, which is located between two pipes - internal and external, as a rule, is mineral wool (basalt or ceramic).
However, in some cases vermiculite is used for insulation. This material is obtained naturally, crushed to form granules and fired in a special oven. All this is done in order to obtain maximum quality characteristics, which include heat resistance, light weight, etc. The cost of such material is higher than the price of mineral wool. The operating temperature that this material can withstand is 1150 °C.
Most often, basalt wool is used as insulation in sandwich pipes.
Basalt wool is the most common insulation option. The operating temperature of this mineral material does not exceed 600 °C. This material is obtained from basalt melt. A sandwich pipe with such insulation has a fairly attractive price.
Ceramic wool can withstand temperatures up to 1260 °C, which is more than 2 times higher than that of basalt material. However, the cost of pipes with such filler is higher than that of sandwiches with vermiculite or basalt wool.
How to choose the right sandwich chimney installation kit
When purchasing such a kit, first of all you need to correctly calculate its geometric parameters - the diameter and height of the future structure. It is also necessary to take into account what material the component elements are made of, the thickness of each layer of products, so that during operation the sandwich chimney can withstand the temperature of exhaust gases, for example, from powerful solid fuel boilers.
Material of manufacture + GOST table for stainless steel
The pipes of both circuits of sandwich chimneys are mainly made of high-alloy and heat-resistant steel with a thickness of 0.5 - 0.7 mm. This material is resistant to chemical aggression and condensation. Stainless steel pipes can be combined with any type of heating device. The main requirement is the precise selection of steel grade depending on the maximum possible temperature of the exhaust gases.
| Steel grade, according to American AISI standard | GOST Russia | Characteristic | Heating device type | Maximum permissible exhaust gas temperature |
| AISI 304 | 08×18Н10 | Chrome-nickel steel | Gas and liquid fuel boilers | 450ºС |
| AISI 316 | 03×17N13M2 | Austenitic chromium-nickel-molybdenum steel | Gas and solid fuel appliances | 800ºС |
| AISI 321 | 08×18N10T | Non-magnetic austenitic chromium-nickel steel with titanium addition | Powerful gas and solid fuel appliances | 850ºС |
| AISI 310S | 10×23Н18 | Austenitic steel with increased nickel content (17 - 20%) and chromium (up to 25%) | Solid fuel pyrolysis boilers | 1000ºС |
In addition to double-circuit stainless steel structures, sandwich pipes for chimneys are produced, in which the outer and inner contours are made of galvanized steel. The cost of such products is much lower, but they are subject to deformation at temperatures above 450ºС. A more durable option is when stainless steel is used to make the internal circuit, and galvanization is used for the external circuit. In this case, the outer pipe is made of metal with a thickness of 1 mm; for the internal contour, stainless steel products with a wall thickness of 0.5 mm are used.
Wall thickness (for solid fuel, gas)
The wall thickness of the internal contour of sandwich pipes for gas units should be selected depending on their diameter:
- From 130 to 450 mm - 0.5 mm.
- 500 mm - 0.6 mm.
- Over 500 mm - 0.8 mm.
For solid fuel appliances, the determining factor in choosing the wall thickness of the inner pipe is the temperature of the combustion products:
- Up to 450ºС - 0.6 mm.
- Over 450ºС - 0.8 mm.
The design of the chimney of a solid fuel boiler must include a non-insulated section connected directly to the outlet pipe of this device. For these purposes, a monopipe made of heat-resistant stainless steel with a wall thickness of 0.8 mm to 1.0 mm is usually used.
The casing on the outside of the products, depending on its diameter, must have the following wall thickness:
- Up to 450 mm - 0.5 mm.
- Over 500 mm - 0.6 mm.
Selection of diameter + table of dimensions of minimum sections
The internal diameter of the sandwich pipe should be selected depending on the parameters of the heating unit. The cross-sectional area of the chimney is calculated based on the thermal power of the boiler, but its size over the entire height of the structure cannot be less than the cross-section of the outlet pipe of the device.
Table 2 presents options for the sizes of the minimum sections of the smoke exhaust duct depending on the power of the heating device.
table 2
| Heat generator power parameters, kW | Dimensions of the diameter of the internal and external sections of the pipe, mm |
| less than 3.5 | 120/180 |
| 3,5 — 5,2 | 140/200 |
| 5,2 — 7,0 | 150/220 |
| Over 7.0 | 200/260 |
Insulating layer thickness
The choice of heat insulator thickness also depends on the temperature of the exhaust gases. For gas boilers of low and medium power with a temperature of exhaust gases of 250ºС, an insulating layer 30 mm thick is sufficient, for more powerful gas and liquid fuel appliances with a temperature not higher than 450ºС - 50 mm. Gas ducts of solid fuel units, especially coal units, in which the smoke can heat up to 1000ºC, require a heat insulator 100 mm thick.
Connection types
You can connect chimney modules with your own hands in the following ways:
- Bells. This type of connection is used for modules that have a slightly wider chamfer on one side. It provides a high degree of channel tightness.
- Corrugated edges. Assembling a chimney from modules with corrugated edges does not require high precision installation; the tightness of the joints here is ensured by a large amount of expensive high-temperature sealant.
- Flange. This method allows you to assemble a structure that has no obstacles to the escape of smoke, but with poorly closed joints where moisture can seep in and damage the thermal insulation layer.
- Bayonet. The parts are connected to each other by moving along the axis and rotating, and sometimes lateral displacement, one element relative to another.
Design features
The sandwich design involves the use of three layers:
- The inner tube is made of durable stainless steel. It is highly heat resistant.
- Thermal insulation material, which is usually represented by basalt or ceramic wool, polyurethane foam (PPU), and sometimes vermiculite.
- Protective outer pipe made of galvanized or stainless steel.
The sandwich design has a cylindrical shape, which contributes to good aerodynamics. The layers of such a pipe are joined by applying a special glue. Installation of individual parts of the chimney is carried out using sockets (as in sewer pipes).
Diagram with internal structure
Elements of the chimney system in the diagram:
- A heating device with a vertical pipe for connecting a chimney in the upper part of the firebox.
- Connection unit for the chimney from the boiler, which includes a 90º inspection tee, a plug - an inspection hatch, a plug with a condensate drain and a 90º connection tee.
- Mono-pipe is a section of a smoke exhaust duct without thermal insulation. It is located in close proximity to the boiler. The need for such a section is explained by the maximum temperature effect on this zone of the structure, so there is a need for effective heat removal. In turn, the hot initial section of the chimney will become an additional source of thermal energy in the room. With a different approach to assembling the structure, high temperatures can lead to sintering of the insulation in the sandwich, which will increase the fire hazard in the house.
- Additional equipment: tank, mesh heater or convector. The thermal energy of the initial area without thermal insulation can be used to install a hot water tank or a heater grid on it. You can also make good use of the high temperature of combustion gases if you replace the monopipe with a convector equipped with channels and additional heat exchange fins. Using a convector will provide faster heating of the room.
- A damper (gate) is a rotary or translationally moving device designed to regulate draft. This happens by changing the cross-sectional area of the channel for removing flue gases.
- Adapter from mono to sandwich - a special design with a round cross-section, used for connecting an uninsulated area with a sandwich-type pipe;
- Sealing all connections with clamps. Clamps are placed and tightened on each connecting node of the smoke duct.
- Ceiling-passage unit is an element of the system that ensures fire safety in places of passage through the ceilings.
- A sealed passage through the roof. A ready-made pass-through node is used - a master flush. It is installed at the junction of the pipe and the roofing to protect against leaks.
- The cap is the final element of the smoke channel. Protects the system from precipitation and decorates the structure.
About air ducts in the boiler room
Particular attention should be paid to ventilation for a gas boiler in a private house. Usually a special room is allocated for the boiler room
Modern boilers require high-quality chimneys. To clean the room from combustion products, separate ventilation is installed from the hood and gas pipe.
To make it effective, a ventilation duct is installed in the boiler room in the form of two exhaust pipes that go outside and can be installed inside a brick duct. The first serves as a chimney and removes combustion products. The second channel is intended for cleaning and ventilation of the room. It is advisable to equip it with a fan that can rotate in both directions to enhance air exchange into the room. A special steel hood is used, coated with heat-resistant enamel and withstanding high temperatures.
Two pipes for boiler room ventilation
For a gas boiler in a private house, a coaxial chimney is also used, consisting of two pipes located one inside the other. Exhaust gas is discharged through the internal one. In addition, sections of pipes passing through the attic and other cold rooms must be insulated to prevent condensation from forming on the pipe. You can use special pipes insulated with insulation, or use fire-resistant mineral wool insulation.
What happens if done poorly?
Poor assembly and installation of a sandwich chimney can lead to poor or reverse draft, when gaseous combustion products do not evaporate into the atmosphere, but are concentrated in the room. The most common reasons for changes in thrust direction are:
- Incorrect calculation of pipe parameters depending on the boiler power.
- The configuration of the smoke exhaust duct is too complex with a large number of narrow sections and turns.
- Low position of the head in relation to the ridge or nearby tall buildings.
STEPS OF THE SURVEY
When inspecting pipes, the following scope of work is performed, according to RD 03-610-03 “Guidelines for the inspection of chimney and ventilation industrial pipes”:
- analysis of existing design, executive and operational documentation;
- external inspection of all structural elements of the pipe;
- thermal imaging inspection of reinforced concrete and brick pipes (if necessary);
- internal inspection of the gas outlet shaft or lining;
- inspection of the annulus of pipes of the “pipe-in-pipe” type;
- determination of the strength and condition of materials using non-destructive testing methods, sampling and laboratory testing (if necessary);
- determination of roll (curvature) and settlement of the pipe in the absence of appropriate measurements;
- study of changes in the characteristics of foundation soils and hydrogeological conditions in the presence of unacceptable pipe tilt;
- measurements of temperature, humidity, aerodynamic conditions and operational parameters of the gas environment in case of non-compliance with the design operating conditions and lack of data on the actual conditions (if necessary);
- calculations of the bearing capacity of the shaft and structures, taking into account identified defects and damage of hazard category “A”;
- establishing the causes of damage;
- drawing up a conclusion.
The principle of correct installation of sandwich pipes (for smoke, for condensate)
Assembling a chimney from sandwich pipes can be done in two ways:
- Connection “through smoke”. The end of the lower module fits completely into the pipe of the upper module, which ensures unhindered passage of combustion gases.
- “Condensate” connection. This is a more complex assembly scheme. In this case, part of the inner pipe of the upper section is inserted into the lower composite segment, and the outer part - the end of the lower one is inserted into the upper module. This method of installing a gas duct ensures unhindered drainage of condensate and natural precipitation down its surfaces. With this connection option, moisture will not penetrate into the insulation and the pipe will not corrode, however, if the joints are loose, smoke may enter the room.
It would be more correct to combine both assembly schemes so that the inner contour of the pipe is mounted along the condensate, and the outer contour is mounted along the smoke.
Briefly about the main thing
Owners are increasingly giving preference to steel chimneys, focusing on their performance characteristics. To evaluate a chimney system, you need to pay attention to three main components of quality: the grade of steel used, the type of weld and the structure of the insulation.
Many buyers make the mistake of choosing a pipe that is too thick, or choosing a budget option that does not come with test certificates. Knowing the intricacies of choice will make you the owner of a stable and safe design that can last for a couple of decades.
Additionally
The exhibition of houses “Low-Rise Country” expresses sincere gratitude to the specialists for their assistance in creating the material.
Schiedel is an expert in smoke extraction - a manufacturer and supplier of chimney, stove and ventilation solutions.
For more information, visit schiedel.com/ru/
Ratings 0
Read later
Preparation
The preparatory stage includes carrying out calculations on the proposed configuration of the chimney, developing a diagram - drawing, marking the mounting points. This will allow you to calculate the required number of modules, connecting parts, and develop a plan for further work.
Consumables and tools
In addition to the standard elements included in the sandwich chimney kit, for independent installation you will need the following consumables and tools:
- Clamps.
- Wall brackets.
- Fasteners.
- Fireproof sealant.
- Scissors and jigsaw for metal.
- Hammer.
- Side cutters.
- Construction hairdryer.
- Putty knife.
- Master OK.
- Measuring tools: tape measure, square.
- Construction level and plumb line.
- Marker.
What to fasten with?
The structural parts must be secured with special clamps, which are tightened with nuts. The finished chimney, if it is located along the wall, must be secured to it with brackets in increments of 1.5 - 2.0 meters. A stretcher should be installed on the upper element.
Chimney height (total + on the roof)
When calculating the height of the structure, the following rules should be observed:
- The height of the channel from the nozzle of the heating unit to the final element - the head - must be at least 5 m.
- The part of the pipe located on the roof must rise above the ridge by no less than 0.5 m and the roof of neighboring buildings by no more than 1.5 m. If there is a need to lengthen this section of the smoke exhaust duct, then a guy should be installed for additional fixation .
Connecting the tee to the heating device + sealing + mounting to the wall
A heating device with a horizontal outlet pipe on the rear side is connected to a monopipe using a tee (mono), equipped with a plug at the bottom with a condensate collector. Before installing it, the inner surface of the central outlet should be covered with a layer of heat-resistant sealant.
Next, the tee should be tightly placed on the stove pipe, pushed in all the way and secured in the area of connection with the pipe with a clamp and bracket. In this case, it is important to check the verticality of the tee axis using a building level; only after this procedure can it be secured to the wall with a bracket using anchors or dowel plugs.
Installation of a monopipe
To install a straight section of a monopipe, you must first mark on the wall the place where the bracket is attached, so that the markings coincide with the junction of the module and the tee, and drill holes for the fasteners. Then you need to put a clamp on the upper branch of the tee, but do not tighten it completely, but fix it with a bracket to the wall.
Further installation work will be carried out using the “condensate” method - inserting the lower end of the monopipe into the tee. A heat-resistant sealant is used to seal the joint. It is applied with a narrow spatula and distributed in an even layer in the joint zone.
Then the pipe moves in the tee pipe until it stops. The installation of this section of the monopipe ends with tightening the clamp. The next block with a damper is installed according to the same scheme: a clamp is put on the already installed pipe, its free end is coated with sealant, where the upper part is inserted, and the clamp is tightened. It is advisable to mount another section of monopipe, 50 cm long, behind the damper to ensure maximum heat transfer from the flue.
Sandwich + polyurethane foam installation
Sandwich modules are installed in the same order: applying sealant, joining parts and tightening with a clamp. In the ceiling, in the place where the channel will cross it, you need to drill an opening and continue assembling the structure, checking the verticality using a plumb line. The factory-made ceiling pass-through assembly consists of a box-shaped body made of galvanized steel, covered at the bottom with a stainless steel plate.
In the middle of the body there is a through hole corresponding to the outer diameter of the sandwich pipe. The PPU is placed on top of the already installed module and lowered into the ceiling opening. The bottom of the polyurethane foam should be flush with the surface of the ceiling, the top of the box should be filled with fire-resistant insulation - basalt wool, expanded clay or vermiculite and immediately closed with a lid.
Mono-pipe again (if the room is 2nd floor residential)
If the building is two-story and the rooms on the second level are residential, then in order not to lose useful thermal energy, the part of the structure passing through them should be assembled from monopipe sections. To do this, first install an adapter from a sandwich module to a single-circuit pipe. Then, in the usual manner, the chimney is assembled from monopipe sections up to the attic floor, fastened with clamps to each other and brackets to the wall.
Again sandwich + polyurethane foam
An adapter is installed in front of the attic floor, now from a mono section to a sandwich pipe, and then the assembly of the channel to the head will be carried out from sandwich products in the order already discussed. At the point of passage through the attic floor, an opening is also cut out and polyurethane foam is installed and filled with heat-insulating material.
Making a hole in the roof
The hole in the roof must be calculated so that it does not affect the elements of the wooden rafter structure and is located at a distance of at least 13 cm from them. The shape of the hole can be rectangular - for a roof covering laid on a continuous or frequently spaced sheathing, or oval - on a pitched roof. You can make an opening using an electric jigsaw, having first marked its boundaries.
Installing master flash
After the chimney is brought out through the roofing, the passage must be sealed by installing a special master flush passage unit. It consists of an elastic base (flange) with flexible aluminum strips around the perimeter, ensuring the best possible fit to the roofing material. Connected to it is the upper part - a corrugated cuff in the shape of a truncated cone, made of silicone or EPDM rubber. In the working position, the cuff fits tightly to the pipe, preventing the penetration of atmospheric moisture and dust.
Before installation, the top of the cone-shaped cuff must be cut so that the cross-section of the resulting hole is approximately 20% smaller than the outer diameter of the sandwich section. Next, the seal is put on the pipe and moves down to the roofing, to which it is fixed with silicone glue.
On pitched roofs, additional fastening with self-tapping screws and fixation with rivets is required. The installation of the masterflash is completed by treating the upper cut of the cone and the lower edge of the base with sealant, and fixing the upper edge with a metal clamp.
Installation of the head
The cap is the final element of the structure; it fits tightly onto a pipe brought to the required level and is attached to it with three or four metal screws.
Video:
1. Passage through a soft tile roof
2. Installation through ordinary tiles
Installation according to external circuit
In the case when a sandwich chimney is installed outside a building, it has one horizontal section of a single pipe, the length of which should be no more than 1 m. It is connected to the stove with a slope towards the vertical channel and is connected to the sandwich, which passes through the wall.
If the wall is built from non-combustible building material, then a metal or asbestos sleeve is installed at the passage point. The gap between it and the surface of the smoke channel is filled with basalt wool or asbestos cord. The tee for connecting the vertical part of the structure should be placed outside the house and a condensate drain should be connected to its lower branch pipe.
The vertical channel is assembled from the bottom up and attached to the wall with brackets every 1.8 - 2 m, each part is fixed with a clamp, and the joint is filled with sealant. A deflector or umbrella must be mounted at the top of the flue.
Common mistakes
Errors in choosing the material and assembling the chimney can lead to a number of problems during its operation.
Traction problems
Traction problems can occur due to:
- Insufficient height of the canal or its incorrect location.
- The passage is too narrow or wide for gas outlet.
- Pipe deviations from the vertical.
- The location of the head is below the outlet section of the ventilation hood.
Building fire
A fire can occur if there is insufficient thermal insulation where the flue pipe passes through the structural elements of the house.
Roofing leaks
Insufficient sealing of the joints between the surfaces of the smoke exhaust duct and the roofing will inevitably lead to the entry of atmospheric moisture into the attic and the wetting of the ceiling.
Expert advice
The construction of a proper chimney system is the basis for the efficient and safe operation of heating equipment. If you plan to assemble it yourself, then advice from masters - professionals in this field - will not be superfluous.
Subtleties of switching from a brick pipe to a sandwich
At the point of transition from a brick pipe to a sandwich, it is better to install not a homemade, but a ready-made metal adapter. Its lower part corresponds in size to a brick channel, and the upper part has a round shape with a diameter equal to the diameter of the sandwich. A reliable heat insulator is already installed inside. The use of this device ensures the necessary tightness and fire safety of the connection.
Subtleties of passing through a wooden roof
When using ready-made polyurethane foam, it is necessary to take into account that wood can expand at high humidity, so there should be a small gap between the walls of this device and the opening, approximately 3 - 5 mm. In addition, it is important to impregnate the wood in the joint area with anti-friction agents, which increase its fire resistance.
Where is the best place on the roof to install the pipe?
It is better to move the place where the pipe exits through the roof slightly from the ridge to one side. If it passes through the ridge, then when installing the passage unit, it will be necessary to violate the integrity of the rafters and the ridge beam.
Where is the best place on the wall to make a conclusion?
It is advisable to cut a hole in the wall at the level of the boiler connecting pipe, the main thing is that there are no communications in this place. If you choose a higher place for the outlet of the gas duct, then additional transition elements and installation of horizontal sections will be required, which will negatively affect the draft.
Protecting wood from hot pipes
In the place where the gas duct passes through a wooden wall, a rectangular opening should be cut and a special unit, PPU, should be installed. This is a universal design and is used not only for fire protection of floors, but also walls. The pipe will pass through it, and the free space in the housing can be filled with basalt wool.
How much could such work cost?
Of course, the cheapest option is for the homeowner to assemble the chimney himself. But nevertheless, it is better to invite professionals to perform this work. It is only at first glance that the installation of the structure does not seem at all difficult, but during the process various problems may arise that only experienced specialists can solve. The cost of assembly and installation work depends on the total length of the channel, the method of its placement, the number of overlaps and varies among different craftsmen from 1,700 to 2,000 rubles per meter.
Maintenance of the assembled system
During operation, soot growths may appear on the walls of the sandwich chimney, reducing its cross-sectional area, which can lead to smoke in the room and a fire. Therefore, it is necessary to clean the duct at least twice during the heating season. It is convenient to carry out cleaning through the inspection hatch in the plug; if there is none, you can open the plug completely for these purposes by unfastening the clamp.
The condensate collector also requires regular inspection to ensure timely discharge of accumulated liquid. If the condensate drain is connected to the sewer system, then the condition of the connecting tube must also be examined: clean it if it is clogged and replace it if it fails. To clear a clogged drip line, you can use a thin, strong wire.
